125.679 fotos de comedores de tamaño medio y extra grandes
Filtrar por
Presupuesto
Ordenar por:Popular hoy
1 - 20 de 125.679 fotos
Artículo 1 de 3

Modelo de comedor marinero de tamaño medio sin chimenea con suelo laminado, suelo beige, papel pintado y alfombra

Modelo de comedor nórdico de tamaño medio con suelo de madera clara, panelado, paredes blancas y suelo beige

Un gran ventanal aporta luz natural al espacio. El techo ayuda a zonificar el espacio y alberga lass rejillas de ventilación (sistema aerotermia). La zona donde se ubica el sofá y la televisión completa su iluminación gracias a un bañado de luz dimerizable instalado en ambas aparedes. Su techo muestra las bovedillas y bigas de madera origintales, todo ello pintado de blanco.
El techo correspondiente a la zona donde se encuentra la mesa comedor está resuelto en pladur, sensiblemente más bajo. La textura de las paredes origintales se convierte e unoa de las grandes protagonistas del espacio.

Diseño de comedor de cocina actual de tamaño medio con paredes blancas, suelo de baldosas de porcelana, chimenea de doble cara, marco de chimenea de metal y suelo beige
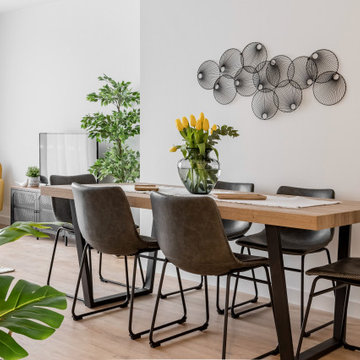
Mesa de comedor integrada en el salón.
Foto de comedor actual de tamaño medio con suelo de madera clara y suelo marrón
Foto de comedor actual de tamaño medio con suelo de madera clara y suelo marrón
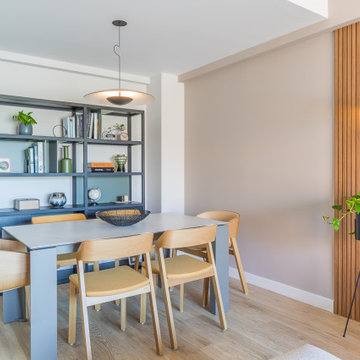
El salón-comedor, de forma alargada, se divide visualmente mediante un panel alistonado con iluminación en la pared, que nos sitúa en cada espacio de manera independiente. Los muebles de diseño se convierten en protagonistas de la decoración, dando al espacio un aire completamente sofisticado.

Este proyecto integral se desarrolla en una vivienda de dimensiones ajustadas dentro de un edificio antiguo en el barrio valenciano de Ruzafa. El reto fue aprovechar al máximo el espacio sin perder el valor y sensaciones que da su notable altura y los techos abovedados.
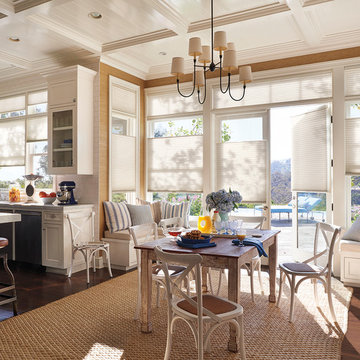
Diseño de comedor de cocina marinero de tamaño medio sin chimenea con paredes blancas, suelo de madera en tonos medios y suelo marrón

We fully furnished this open concept Dining Room with an asymmetrical wood and iron base table by Taracea at its center. It is surrounded by comfortable and care-free stain resistant fabric seat dining chairs. Above the table is a custom onyx chandelier commissioned by the architect Lake Flato.
We helped find the original fine artwork for our client to complete this modern space and add the bold colors this homeowner was seeking as the pop to this neutral toned room. This large original art is created by Tess Muth, San Antonio, TX.

Surrounded by canyon views and nestled in the heart of Orange County, this 9,000 square foot home encompasses all that is “chic”. Clean lines, interesting textures, pops of color, and an emphasis on art were all key in achieving this contemporary but comfortable sophistication.
Photography by Chad Mellon
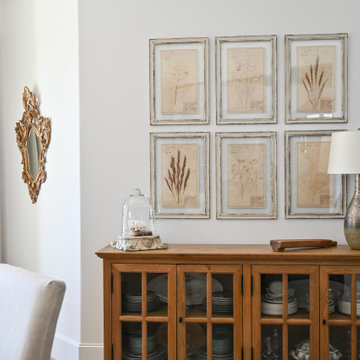
The dining room share an open floor plan with the Kitchen and Great Room. It is a perfect juxtaposition of old vs. new. The space pairs antiqued French Country pieces, modern lighting, and pops of prints with a softer, muted color palette.
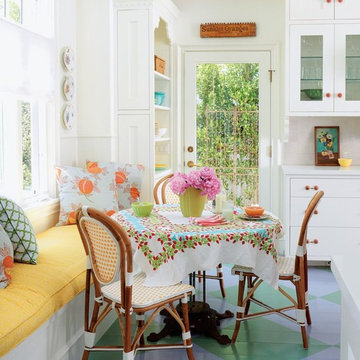
David Tsay for HGTV Magazine
Imagen de comedor de cocina costero de tamaño medio con suelo de madera pintada, paredes blancas y suelo multicolor
Imagen de comedor de cocina costero de tamaño medio con suelo de madera pintada, paredes blancas y suelo multicolor

Interior Design by ecd Design LLC
This newly remodeled home was transformed top to bottom. It is, as all good art should be “A little something of the past and a little something of the future.” We kept the old world charm of the Tudor style, (a popular American theme harkening back to Great Britain in the 1500’s) and combined it with the modern amenities and design that many of us have come to love and appreciate. In the process, we created something truly unique and inspiring.
RW Anderson Homes is the premier home builder and remodeler in the Seattle and Bellevue area. Distinguished by their excellent team, and attention to detail, RW Anderson delivers a custom tailored experience for every customer. Their service to clients has earned them a great reputation in the industry for taking care of their customers.
Working with RW Anderson Homes is very easy. Their office and design team work tirelessly to maximize your goals and dreams in order to create finished spaces that aren’t only beautiful, but highly functional for every customer. In an industry known for false promises and the unexpected, the team at RW Anderson is professional and works to present a clear and concise strategy for every project. They take pride in their references and the amount of direct referrals they receive from past clients.
RW Anderson Homes would love the opportunity to talk with you about your home or remodel project today. Estimates and consultations are always free. Call us now at 206-383-8084 or email Ryan@rwandersonhomes.com.
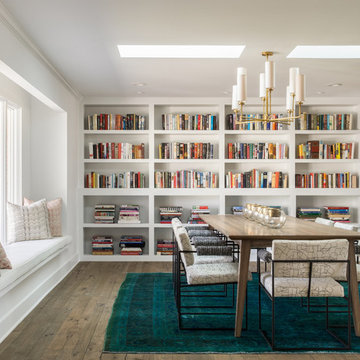
Mid-century Modern Living Room with Library, Photo by David Lauer
Foto de comedor contemporáneo de tamaño medio cerrado sin chimenea con paredes blancas, suelo de madera en tonos medios y suelo beige
Foto de comedor contemporáneo de tamaño medio cerrado sin chimenea con paredes blancas, suelo de madera en tonos medios y suelo beige
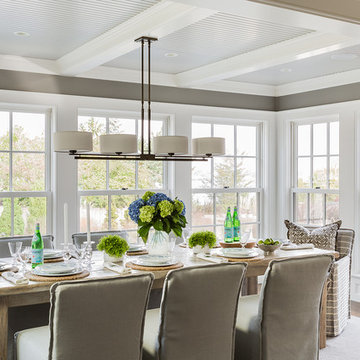
Michael J. Lee Photography
Diseño de comedor de cocina tradicional renovado de tamaño medio con suelo de madera oscura y paredes grises
Diseño de comedor de cocina tradicional renovado de tamaño medio con suelo de madera oscura y paredes grises

Architect: Rick Shean & Christopher Simmonds, Christopher Simmonds Architect Inc.
Photography By: Peter Fritz
“Feels very confident and fluent. Love the contrast between first and second floor, both in material and volume. Excellent modern composition.”
This Gatineau Hills home creates a beautiful balance between modern and natural. The natural house design embraces its earthy surroundings, while opening the door to a contemporary aesthetic. The open ground floor, with its interconnected spaces and floor-to-ceiling windows, allows sunlight to flow through uninterrupted, showcasing the beauty of the natural light as it varies throughout the day and by season.
The façade of reclaimed wood on the upper level, white cement board lining the lower, and large expanses of floor-to-ceiling windows throughout are the perfect package for this chic forest home. A warm wood ceiling overhead and rustic hand-scraped wood floor underfoot wrap you in nature’s best.
Marvin’s floor-to-ceiling windows invite in the ever-changing landscape of trees and mountains indoors. From the exterior, the vertical windows lead the eye upward, loosely echoing the vertical lines of the surrounding trees. The large windows and minimal frames effectively framed unique views of the beautiful Gatineau Hills without distracting from them. Further, the windows on the second floor, where the bedrooms are located, are tinted for added privacy. Marvin’s selection of window frame colors further defined this home’s contrasting exterior palette. White window frames were used for the ground floor and black for the second floor.
MARVIN PRODUCTS USED:
Marvin Bi-Fold Door
Marvin Sliding Patio Door
Marvin Tilt Turn and Hopper Window
Marvin Ultimate Awning Window
Marvin Ultimate Swinging French Door
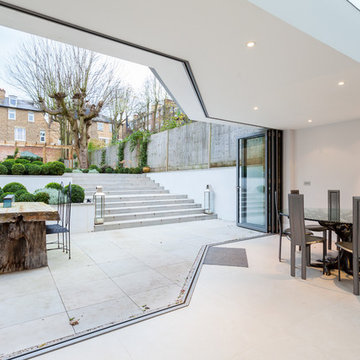
Chris Snook
Foto de comedor de cocina tradicional renovado extra grande sin chimenea con paredes blancas
Foto de comedor de cocina tradicional renovado extra grande sin chimenea con paredes blancas

Foto de comedor de cocina tradicional renovado de tamaño medio sin chimenea con paredes marrones, suelo de madera oscura, suelo marrón, bandeja y papel pintado
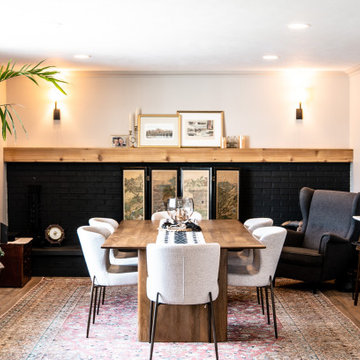
Kitchen and Bathroom remodel. This was completed by reworking the space and opening up the original kitchen and extending it into the old dining room. The space is now open concept and flows nicely from one room to the next.

Thomas Leclerc
Modelo de comedor nórdico de tamaño medio abierto sin chimenea con paredes blancas, suelo marrón y suelo de madera clara
Modelo de comedor nórdico de tamaño medio abierto sin chimenea con paredes blancas, suelo marrón y suelo de madera clara
125.679 fotos de comedores de tamaño medio y extra grandes
1