89 fotos de comedores extra grandes con casetón
Filtrar por
Presupuesto
Ordenar por:Popular hoy
1 - 20 de 89 fotos
Artículo 1 de 3

Diseño de comedor clásico extra grande cerrado sin chimenea con paredes blancas, suelo de madera en tonos medios, suelo marrón y casetón

Diseño de comedor marinero extra grande abierto con paredes blancas, suelo de madera en tonos medios, todas las chimeneas, suelo marrón y casetón

Inviting dining room for the most sophisticated guests to enjoy after enjoying a cocktail at this incredible bar.
Ejemplo de comedor blanco tradicional renovado extra grande abierto con paredes beige, suelo de baldosas de porcelana, suelo blanco, casetón y papel pintado
Ejemplo de comedor blanco tradicional renovado extra grande abierto con paredes beige, suelo de baldosas de porcelana, suelo blanco, casetón y papel pintado
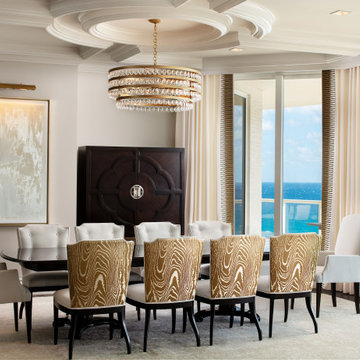
The dining area in this luxury high-rise seats ten. The color on the patterned backs of the dining chairs echo the brass and gold accents used throughout the space.

Imagen de comedor tradicional extra grande abierto con paredes grises, suelo de madera en tonos medios, todas las chimeneas, marco de chimenea de madera, suelo marrón, casetón y panelado
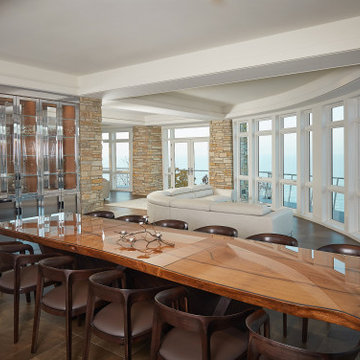
A wall of beautiful windows in this modern great room
Modelo de comedor minimalista extra grande con paredes blancas, suelo de mármol, suelo marrón, casetón y ladrillo
Modelo de comedor minimalista extra grande con paredes blancas, suelo de mármol, suelo marrón, casetón y ladrillo

This 2-story home includes a 3- car garage with mudroom entry, an inviting front porch with decorative posts, and a screened-in porch. The home features an open floor plan with 10’ ceilings on the 1st floor and impressive detailing throughout. A dramatic 2-story ceiling creates a grand first impression in the foyer, where hardwood flooring extends into the adjacent formal dining room elegant coffered ceiling accented by craftsman style wainscoting and chair rail. Just beyond the Foyer, the great room with a 2-story ceiling, the kitchen, breakfast area, and hearth room share an open plan. The spacious kitchen includes that opens to the breakfast area, quartz countertops with tile backsplash, stainless steel appliances, attractive cabinetry with crown molding, and a corner pantry. The connecting hearth room is a cozy retreat that includes a gas fireplace with stone surround and shiplap. The floor plan also includes a study with French doors and a convenient bonus room for additional flexible living space. The first-floor owner’s suite boasts an expansive closet, and a private bathroom with a shower, freestanding tub, and double bowl vanity. On the 2nd floor is a versatile loft area overlooking the great room, 2 full baths, and 3 bedrooms with spacious closets.
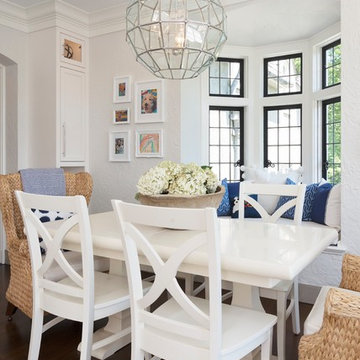
The dining space, connected to the kitchen offers the same bright white cabinets and additional bench seating.
Imagen de comedor de cocina clásico extra grande con suelo de madera oscura, suelo marrón y casetón
Imagen de comedor de cocina clásico extra grande con suelo de madera oscura, suelo marrón y casetón
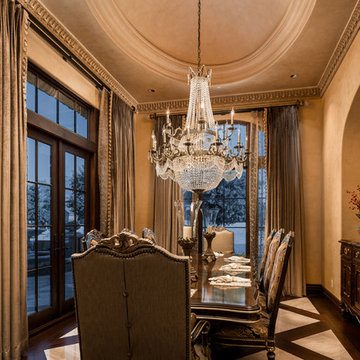
We love this formal dining room's coffered ceiling, custom chandelier, and the double entry doors.
Modelo de comedor rústico extra grande cerrado con paredes beige, suelo de madera oscura, todas las chimeneas, marco de chimenea de piedra, suelo multicolor y casetón
Modelo de comedor rústico extra grande cerrado con paredes beige, suelo de madera oscura, todas las chimeneas, marco de chimenea de piedra, suelo multicolor y casetón
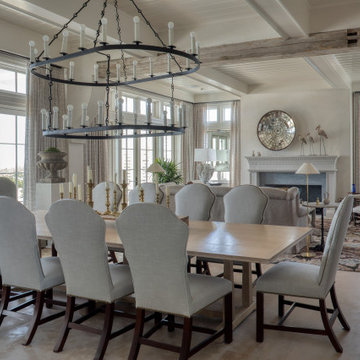
Imagen de comedor costero extra grande con paredes blancas, suelo de cemento, todas las chimeneas, marco de chimenea de hormigón, suelo beige y casetón

Spacecrafting Photography
Foto de comedor tradicional extra grande abierto con paredes blancas, suelo de madera oscura, chimenea de doble cara, marco de chimenea de piedra, suelo marrón, casetón y boiserie
Foto de comedor tradicional extra grande abierto con paredes blancas, suelo de madera oscura, chimenea de doble cara, marco de chimenea de piedra, suelo marrón, casetón y boiserie
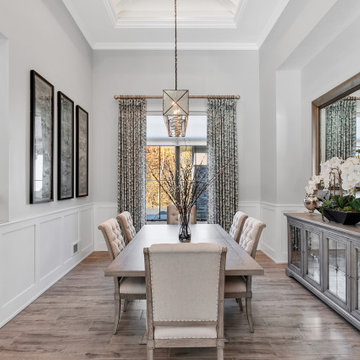
dining room with custom painted wood beam tray ceiling
Foto de comedor minimalista extra grande abierto con paredes grises, suelo de baldosas de cerámica, suelo gris y casetón
Foto de comedor minimalista extra grande abierto con paredes grises, suelo de baldosas de cerámica, suelo gris y casetón

Modelo de comedor contemporáneo extra grande abierto con paredes beige, suelo de madera en tonos medios, chimenea de doble cara, marco de chimenea de piedra, suelo marrón, casetón y madera
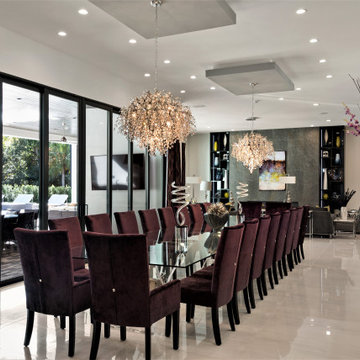
Elegant dining rm to seat 20 guests. The table is flanked with 2 beautiful glistening chandeliers, and reflection of the outdoors from the floor to ceiling double mirrors with textured face consoles for added utility, function and beauty.
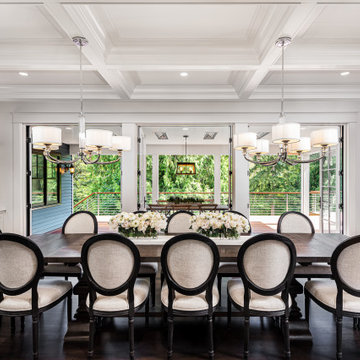
Photo by Kirsten Robertson.
Diseño de comedor clásico extra grande cerrado con paredes blancas, suelo de madera oscura, casetón y papel pintado
Diseño de comedor clásico extra grande cerrado con paredes blancas, suelo de madera oscura, casetón y papel pintado
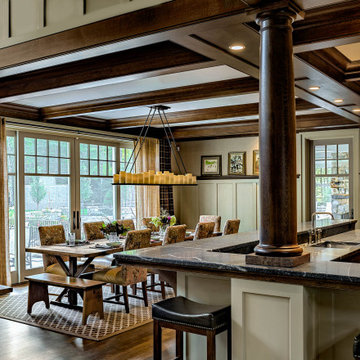
The homeowners of this wanted to create an informal year-round residence for their active family that reflected their love of the outdoors and time spent in ski and camping lodges. The result is a luxurious, yet understated, comfortable kitchen/dining area that exudes a feeling of warmth and relaxation. The open floor plan offers views throughout the first floor, while large picture windows integrate the outdoors and fill the space with light. A door to the three-season room offers easy access to an outdoor kitchen and living area. The dark wood floors, cabinets with natural wood grain, leathered stone counters, and coffered ceilings offer the ambiance of a 19th century mountain lodge, yet this is combined with painted wainscoting and woodwork to brighten and modernize the space. A blue center island in the kitchen adds a fun splash of color, while a gas fireplace and lit upper cabinets adds a cozy feeling. A separate butler’s pantry contains additional refrigeration, storage, and a wine cooler. Challenges included integrating the perimeter cabinetry into the crown moldings and coffered ceilings, so the lines of millwork are aligned through multiple living spaces. In particular, there is a structural steel column on the corner of the raised island around which oak millwork was wrapped to match the living room columns. Another challenge was concealing second floor plumbing in the beams of the coffered ceiling.
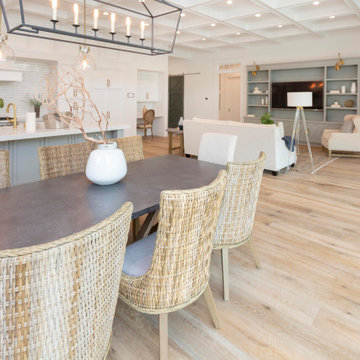
Foto de comedor minimalista extra grande abierto con paredes blancas, suelo de madera clara y casetón
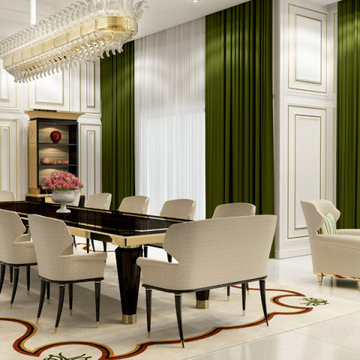
Foto de comedor tradicional extra grande con paredes beige, suelo de mármol, suelo beige, casetón y boiserie
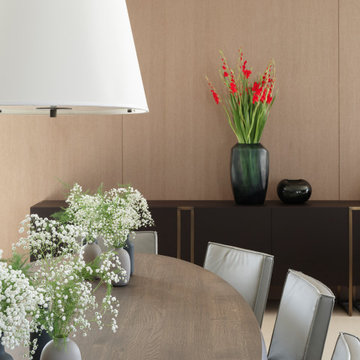
The whole top floor of this villa acts as a guest floor with 2 bedrooms with en-suite bathrooms and open plan kitchen/dining/living area. The ultimate luxurious guest suite - your own penthouse.
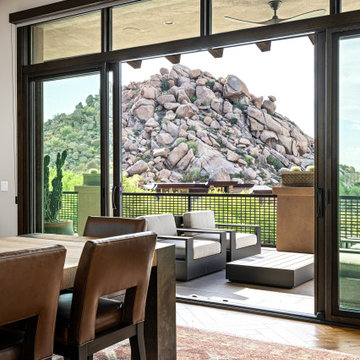
Nestled up against a private enlave this desert custom home take stunning views of the stunning desert to the next level. The sculptural shapes of the unique geological rocky formations take center stage from the private backyard. Unobstructed Troon North Mountain views takes center stage from every room in this carefully placed home.
89 fotos de comedores extra grandes con casetón
1