89 fotos de comedores extra grandes con casetón
Filtrar por
Presupuesto
Ordenar por:Popular hoy
61 - 80 de 89 fotos
Artículo 1 de 3
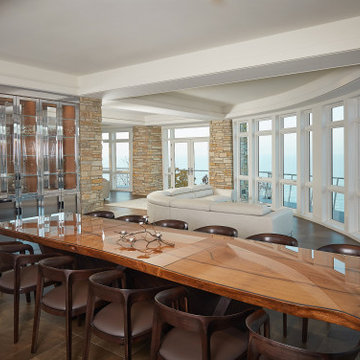
A wall of beautiful windows in this modern great room
Modelo de comedor minimalista extra grande con paredes blancas, suelo de mármol, suelo marrón, casetón y ladrillo
Modelo de comedor minimalista extra grande con paredes blancas, suelo de mármol, suelo marrón, casetón y ladrillo
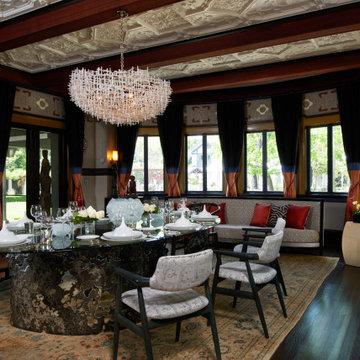
The Dining Room at the 2015 PSHA was a very large space which a classic setup couldn’t possibly fill. Two steel pedestals hand-sculpted by an artist were shipped in from a gallery in NYC. An oversized 10ft by 5ft oval glass top was set on top. A grouping of intentionally mismatched armchairs flanked the table. A half-moon custom sofa near the curved window wall provides a secondary sitting to enjoy an afternoon tea and sweets.
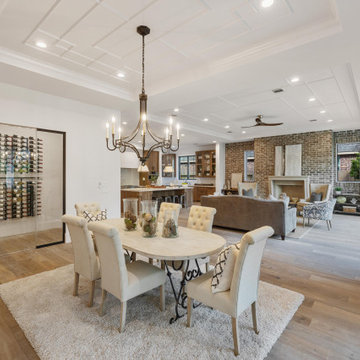
Imagen de comedor clásico extra grande cerrado sin chimenea con paredes blancas, suelo de madera en tonos medios, suelo marrón y casetón
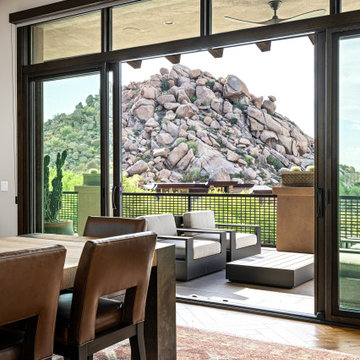
Nestled up against a private enlave this desert custom home take stunning views of the stunning desert to the next level. The sculptural shapes of the unique geological rocky formations take center stage from the private backyard. Unobstructed Troon North Mountain views takes center stage from every room in this carefully placed home.
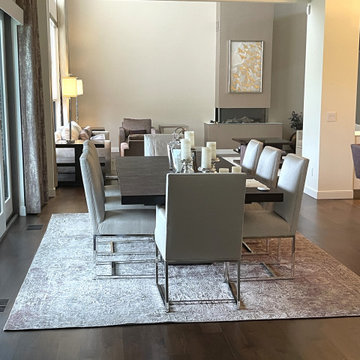
Calm understanded elegant dining room leading into great room with luxury finishes.
Diseño de comedor actual extra grande con paredes beige, chimenea lineal, suelo marrón, casetón y suelo de madera oscura
Diseño de comedor actual extra grande con paredes beige, chimenea lineal, suelo marrón, casetón y suelo de madera oscura
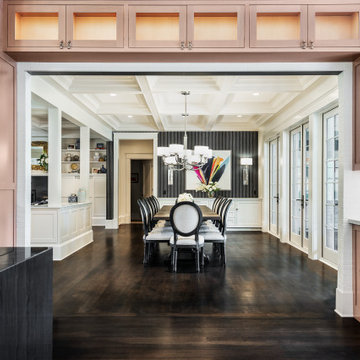
Photo by Kirsten Robertson.
Foto de comedor tradicional extra grande cerrado con paredes negras, suelo de madera oscura, casetón y papel pintado
Foto de comedor tradicional extra grande cerrado con paredes negras, suelo de madera oscura, casetón y papel pintado
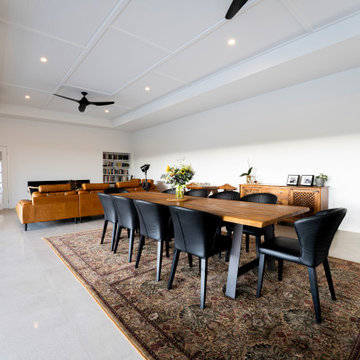
Foto de comedor extra grande abierto con paredes blancas, suelo de baldosas de cerámica, suelo blanco y casetón
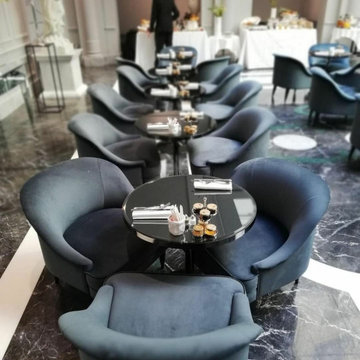
Lobby con grande lucernario in vetro, pavimento in marmo nero, bianco e verde, pareti con boiserie, arredo in stile classico/moderno con poltroncine e tavolini in metallo e vetro retro-colorato.
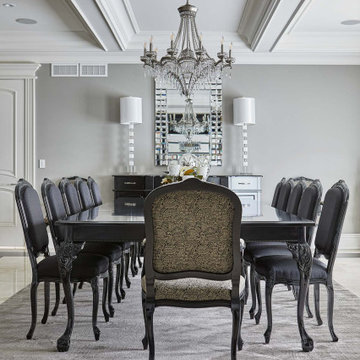
Formal dining room.
Diseño de comedor tradicional renovado extra grande cerrado con paredes grises, suelo de baldosas de porcelana, suelo multicolor y casetón
Diseño de comedor tradicional renovado extra grande cerrado con paredes grises, suelo de baldosas de porcelana, suelo multicolor y casetón
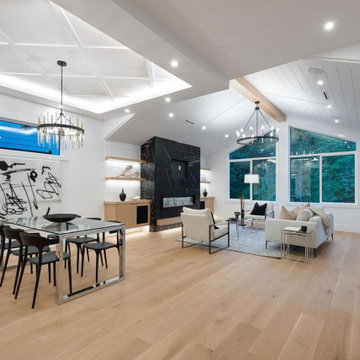
This dining area screamed for drama so that what we gave it. That art! A simple bowl for the table is all it needed.
Diseño de comedor contemporáneo extra grande abierto con paredes blancas, suelo de madera clara, todas las chimeneas, marco de chimenea de baldosas y/o azulejos, suelo beige, casetón y machihembrado
Diseño de comedor contemporáneo extra grande abierto con paredes blancas, suelo de madera clara, todas las chimeneas, marco de chimenea de baldosas y/o azulejos, suelo beige, casetón y machihembrado
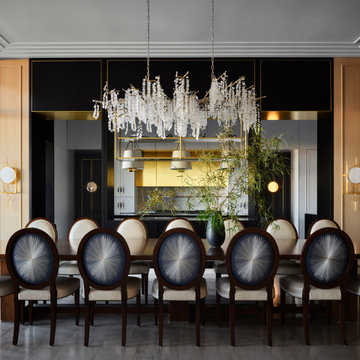
Modelo de comedor bohemio extra grande con suelo de mármol, casetón y panelado
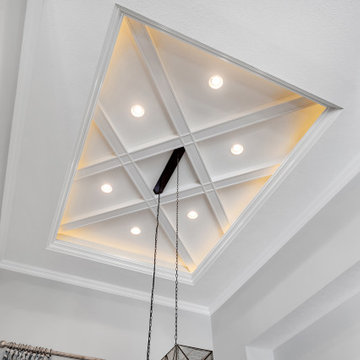
dining room with custom painted wood beam tray ceiling
Diseño de comedor minimalista extra grande abierto con paredes grises, suelo de baldosas de cerámica, suelo gris y casetón
Diseño de comedor minimalista extra grande abierto con paredes grises, suelo de baldosas de cerámica, suelo gris y casetón
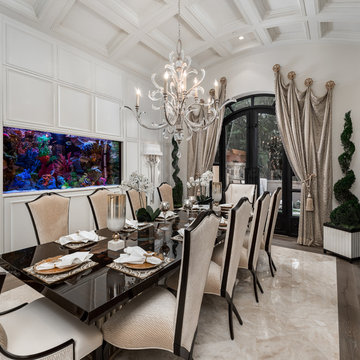
We love this dining rooms design featuring a wood and marble floor, a coffered ceiling and custom molding & millwork throughout.
Imagen de comedor romántico extra grande cerrado con paredes blancas, suelo de madera en tonos medios, todas las chimeneas, marco de chimenea de piedra, suelo marrón, casetón y panelado
Imagen de comedor romántico extra grande cerrado con paredes blancas, suelo de madera en tonos medios, todas las chimeneas, marco de chimenea de piedra, suelo marrón, casetón y panelado
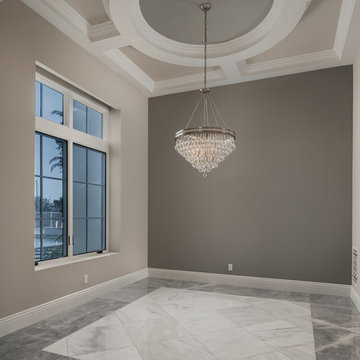
Open-concept dining area with a crystal chandelier, marble flooring, and a coffered ceiling design.
Imagen de comedor mediterráneo extra grande abierto con suelo de mármol, todas las chimeneas, marco de chimenea de piedra, suelo multicolor, casetón y paredes marrones
Imagen de comedor mediterráneo extra grande abierto con suelo de mármol, todas las chimeneas, marco de chimenea de piedra, suelo multicolor, casetón y paredes marrones
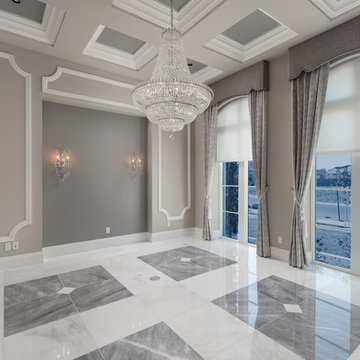
Formal dining room with a coffered ceiling, sparkling chandelier, and marble floor.
Modelo de comedor mediterráneo extra grande abierto con paredes beige, suelo de mármol, todas las chimeneas, marco de chimenea de piedra, suelo multicolor, casetón y panelado
Modelo de comedor mediterráneo extra grande abierto con paredes beige, suelo de mármol, todas las chimeneas, marco de chimenea de piedra, suelo multicolor, casetón y panelado
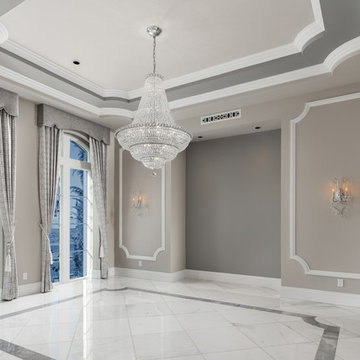
Formal dining room with a tray ceiling, custom millwork, crown molding, and marble floor.
Imagen de comedor mediterráneo extra grande abierto con paredes beige, suelo de mármol, todas las chimeneas, marco de chimenea de piedra, suelo blanco, casetón y panelado
Imagen de comedor mediterráneo extra grande abierto con paredes beige, suelo de mármol, todas las chimeneas, marco de chimenea de piedra, suelo blanco, casetón y panelado
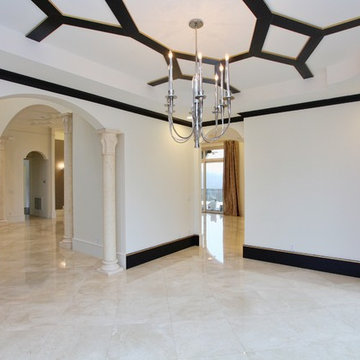
This modern mansion has a grand entrance indeed. To the right is a glorious 3 story stairway with custom iron and glass stair rail. The dining room has dramatic black and gold metallic accents. To the left is a home office, entrance to main level master suite and living area with SW0077 Classic French Gray fireplace wall highlighted with golden glitter hand applied by an artist. Light golden crema marfil stone tile floors, columns and fireplace surround add warmth. The chandelier is surrounded by intricate ceiling details. Just around the corner from the elevator we find the kitchen with large island, eating area and sun room. The SW 7012 Creamy walls and SW 7008 Alabaster trim and ceilings calm the beautiful home.

This 2-story home includes a 3- car garage with mudroom entry, an inviting front porch with decorative posts, and a screened-in porch. The home features an open floor plan with 10’ ceilings on the 1st floor and impressive detailing throughout. A dramatic 2-story ceiling creates a grand first impression in the foyer, where hardwood flooring extends into the adjacent formal dining room elegant coffered ceiling accented by craftsman style wainscoting and chair rail. Just beyond the Foyer, the great room with a 2-story ceiling, the kitchen, breakfast area, and hearth room share an open plan. The spacious kitchen includes that opens to the breakfast area, quartz countertops with tile backsplash, stainless steel appliances, attractive cabinetry with crown molding, and a corner pantry. The connecting hearth room is a cozy retreat that includes a gas fireplace with stone surround and shiplap. The floor plan also includes a study with French doors and a convenient bonus room for additional flexible living space. The first-floor owner’s suite boasts an expansive closet, and a private bathroom with a shower, freestanding tub, and double bowl vanity. On the 2nd floor is a versatile loft area overlooking the great room, 2 full baths, and 3 bedrooms with spacious closets.
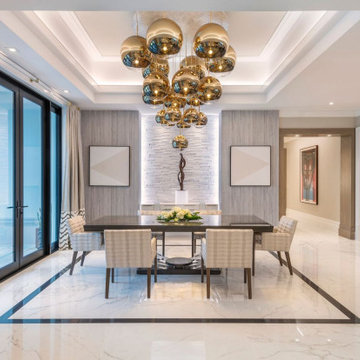
Inviting dining room for the most sophisticated guests to enjoy!
Diseño de comedor blanco clásico renovado extra grande abierto con paredes beige, suelo de baldosas de porcelana, suelo blanco, casetón y papel pintado
Diseño de comedor blanco clásico renovado extra grande abierto con paredes beige, suelo de baldosas de porcelana, suelo blanco, casetón y papel pintado
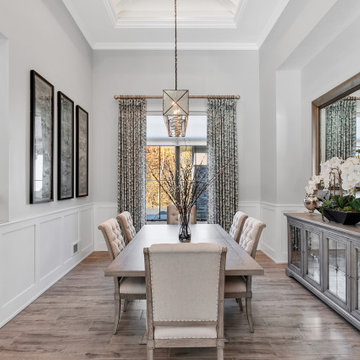
dining room with custom painted wood beam tray ceiling
Foto de comedor minimalista extra grande abierto con paredes grises, suelo de baldosas de cerámica, suelo gris y casetón
Foto de comedor minimalista extra grande abierto con paredes grises, suelo de baldosas de cerámica, suelo gris y casetón
89 fotos de comedores extra grandes con casetón
4