1.302 fotos de comedores blancos extra grandes
Filtrar por
Presupuesto
Ordenar por:Popular hoy
1 - 20 de 1302 fotos
Artículo 1 de 3

Spacecrafting Photography
Foto de comedor tradicional extra grande abierto con paredes blancas, suelo de madera oscura, chimenea de doble cara, marco de chimenea de piedra, suelo marrón, casetón y boiserie
Foto de comedor tradicional extra grande abierto con paredes blancas, suelo de madera oscura, chimenea de doble cara, marco de chimenea de piedra, suelo marrón, casetón y boiserie

Despite its diamond-mullioned exterior, this stately home’s interior takes a more light-hearted approach to design. The Dove White inset cabinetry is classic, with recessed panel doors, a deep bevel inside profile and a matching hood. Streamlined brass cup pulls and knobs are timeless. Departing from the ubiquitous crown molding is a square top trim.
The layout supplies plenty of function: a paneled refrigerator; prep sink on the island; built-in microwave and second oven; built-in coffee maker; and a paneled wine refrigerator. Contrast is provided by the countertops and backsplash: honed black Jet Mist granite on the perimeter and a statement-making island top of exuberantly-patterned Arabescato Corchia Italian marble.
Flooring pays homage to terrazzo floors popular in the 70’s: “Geotzzo” tiles of inlaid gray and Bianco Dolomite marble. Field tiles in the breakfast area and cooking zone perimeter are a mix of small chips; feature tiles under the island have modern rectangular Bianco Dolomite shapes. Enameled metal pendants and maple stools and dining chairs add a mid-century Scandinavian touch. The turquoise on the table base is a delightful surprise.
An adjacent pantry has tall storage, cozy window seats, a playful petal table, colorful upholstered ottomans and a whimsical “balloon animal” stool.
This kitchen was done in collaboration with Daniel Heighes Wismer and Greg Dufner of Dufner Heighes and Sarah Witkin of Bilotta Architecture. It is the personal kitchen of the CEO of Sandow Media, Erica Holborn. Click here to read the article on her home featured in Interior Designer Magazine.
Photographer: John Ellis
Description written by Paulette Gambacorta adapted for Houzz.

Modern Dining Room in an open floor plan, sits between the Living Room, Kitchen and Backyard Patio. The modern electric fireplace wall is finished in distressed grey plaster. Modern Dining Room Furniture in Black and white is paired with a sculptural glass chandelier. Floor to ceiling windows and modern sliding glass doors expand the living space to the outdoors.

• SEE THROUGH FIREPLACE WITH CUSTOM TRIMMED MANTLE AND MARBLE SURROUND
• TWO STORY CEILING WITH CUSTOM DESIGNED WINDOW WALLS
• CUSTOM TRIMMED ACCENT COLUMNS
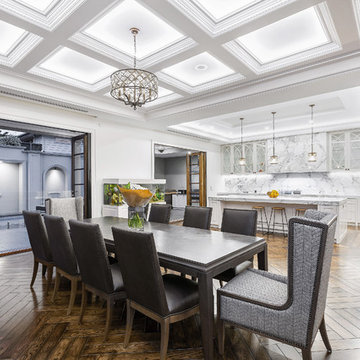
Sam Martin - Four Walls Media
Ejemplo de comedor de cocina actual extra grande con paredes blancas y suelo de madera oscura
Ejemplo de comedor de cocina actual extra grande con paredes blancas y suelo de madera oscura

Rikki Snyder
Modelo de comedor campestre extra grande con paredes blancas, suelo de madera clara, suelo multicolor y alfombra
Modelo de comedor campestre extra grande con paredes blancas, suelo de madera clara, suelo multicolor y alfombra
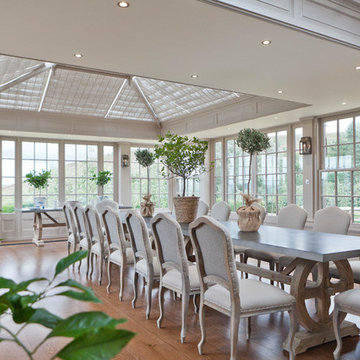
This generously sized room creates the perfect environment for dining and entertaining. Ventilation is provided by balanced sliding sash windows and a traditional rising canopy on the roof. Columns provide the perfect position for both internal and external lighting.
Vale Paint Colour- Exterior :Earth Interior: Porcini
Size- 10.9M X 6.5M
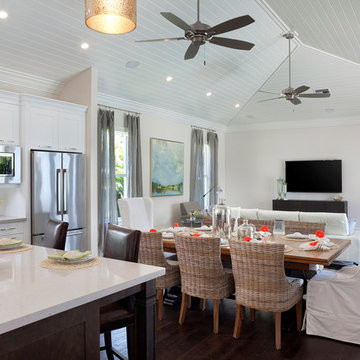
Photography by ibi designs, inc.
Diseño de comedor costero extra grande abierto sin chimenea con paredes blancas, suelo de madera oscura y suelo marrón
Diseño de comedor costero extra grande abierto sin chimenea con paredes blancas, suelo de madera oscura y suelo marrón
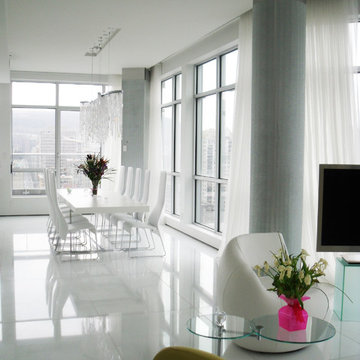
Imagen de comedor de cocina actual extra grande con paredes blancas, suelo de baldosas de cerámica, suelo blanco y cortinas
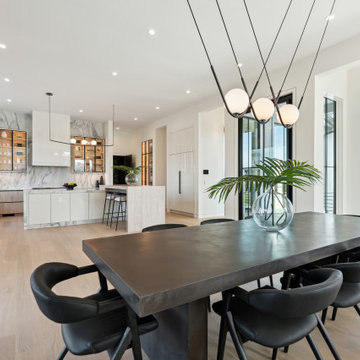
Imagen de comedor de cocina minimalista extra grande con paredes blancas y suelo de madera clara

This Naples home was the typical Florida Tuscan Home design, our goal was to modernize the design with cleaner lines but keeping the Traditional Moulding elements throughout the home. This is a great example of how to de-tuscanize your home.
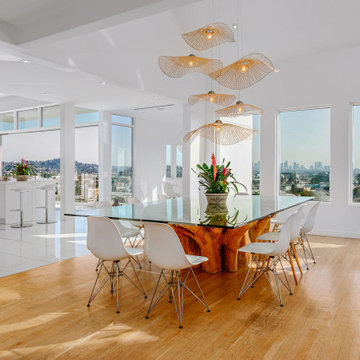
Diseño de comedor minimalista extra grande abierto con paredes blancas y suelo de madera en tonos medios

Photos by Valerie Wilcox
Diseño de comedor de cocina tradicional renovado extra grande con suelo de madera clara y suelo marrón
Diseño de comedor de cocina tradicional renovado extra grande con suelo de madera clara y suelo marrón
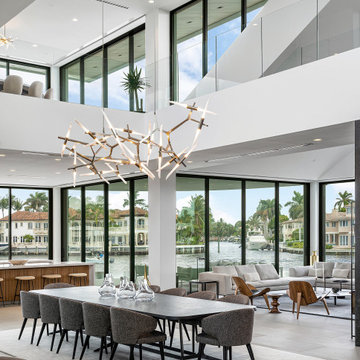
Infinity House is a Tropical Modern Retreat in Boca Raton, FL with architecture and interiors by The Up Studio
Foto de comedor de cocina contemporáneo extra grande con paredes blancas, suelo de baldosas de cerámica y suelo gris
Foto de comedor de cocina contemporáneo extra grande con paredes blancas, suelo de baldosas de cerámica y suelo gris

Ejemplo de comedor actual extra grande abierto con paredes blancas, chimenea de doble cara, marco de chimenea de baldosas y/o azulejos y suelo gris

The stunning two story dining room in this Bloomfield Hills home, completed in 2015, allows the twenty foot wall of windows and the breathtaking lake views beyond to take center stage as the key focal point. Twin built in buffets grace the two side walls, offering substantial storage and serving space for the generously proportioned room. The floating cabinets are topped with leathered granite mitered countertops in Fantasy Black. The backsplashes feature Peau de Béton, lightweight fiberglass reinforced concrete panels, in a dynamic Onyx finish for a sophisticated industrial look. The custom walnut table sports a metal edge binding, furthering the modern industrial theme of the buffets. The soaring ceiling is treated to a stepped edge detail with indirect LED strip lighting above to provide ambient light to accent the scene below.
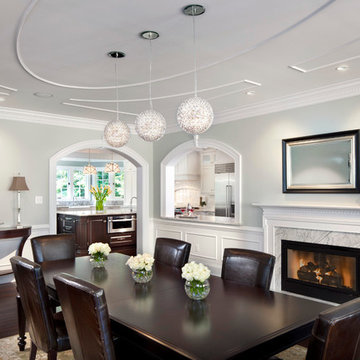
Photography by Morgan Howarth
Modelo de comedor clásico extra grande cerrado con paredes grises, suelo de madera oscura, todas las chimeneas y marco de chimenea de piedra
Modelo de comedor clásico extra grande cerrado con paredes grises, suelo de madera oscura, todas las chimeneas y marco de chimenea de piedra

This Dining Room continues the coastal aesthetic of the home with paneled walls and a projecting rectangular bay with access to the outdoor entertainment spaces beyond.
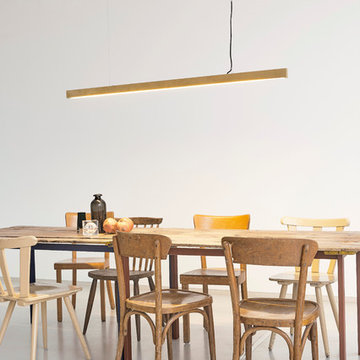
Misha Vetter Fotografie
Ejemplo de comedor escandinavo extra grande con paredes blancas y suelo blanco
Ejemplo de comedor escandinavo extra grande con paredes blancas y suelo blanco
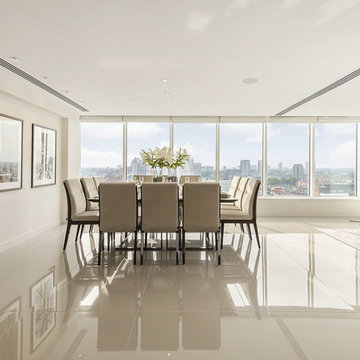
Polished China Clay ultra-thin 900 x 900mm porcelain floor tiles from the Porcel-Thin Mono collection reflect light and compliment the clean contemporary interior of this stunning luxury apartment.
1.302 fotos de comedores blancos extra grandes
1