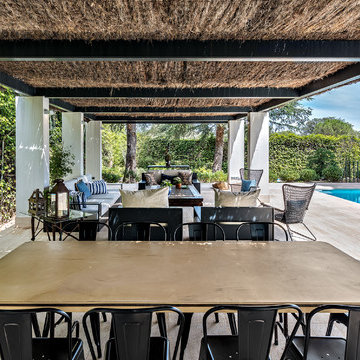204 fotos de comedores costeros extra grandes
Filtrar por
Presupuesto
Ordenar por:Popular hoy
1 - 20 de 204 fotos
Artículo 1 de 3
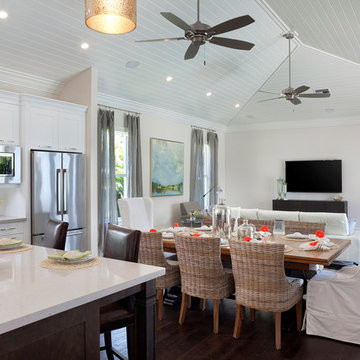
Photography by ibi designs, inc.
Diseño de comedor costero extra grande abierto sin chimenea con paredes blancas, suelo de madera oscura y suelo marrón
Diseño de comedor costero extra grande abierto sin chimenea con paredes blancas, suelo de madera oscura y suelo marrón

Interior Architecture, Interior Design, Custom Furniture Design, Landscape Architecture by Chango Co.
Construction by Ronald Webb Builders
AV Design by EL Media Group
Photography by Ray Olivares
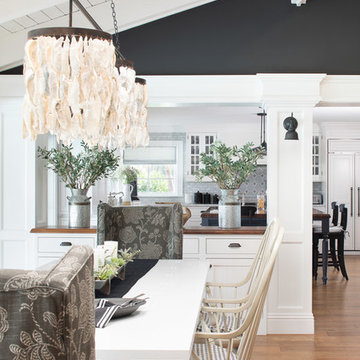
Jessica Glynn
Foto de comedor costero extra grande abierto con paredes negras, suelo de madera en tonos medios y suelo rojo
Foto de comedor costero extra grande abierto con paredes negras, suelo de madera en tonos medios y suelo rojo
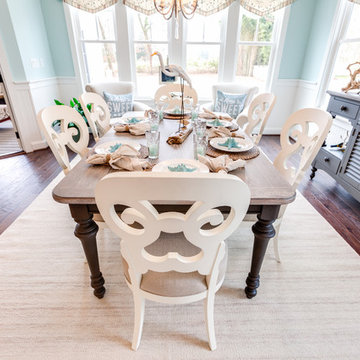
Jonathon Edwards Media
Ejemplo de comedor de cocina costero extra grande con paredes azules y suelo de madera en tonos medios
Ejemplo de comedor de cocina costero extra grande con paredes azules y suelo de madera en tonos medios
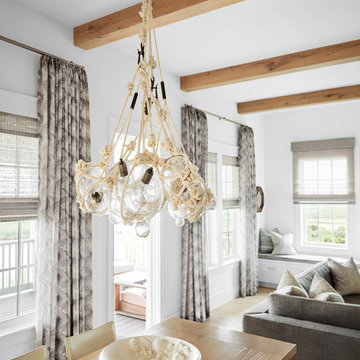
Imagen de comedor marinero extra grande abierto sin chimenea con paredes blancas, suelo de madera clara y suelo beige
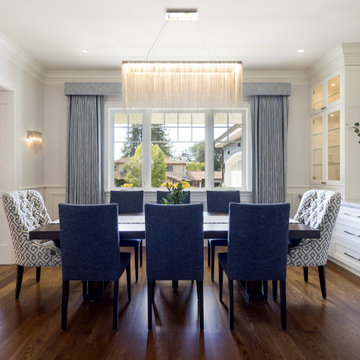
Custom home designed by Kohlstaat & Associates and Lydia Lyons Designs, Natalie Tan Landscape Architect. Designed for a growing family located in Monte Sereno. The home includes great indoor - outdoor spaces, formal and informal entertaining spaces.
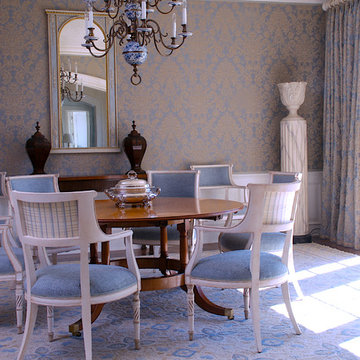
Swedish inspired Dining Room in Baltic color palette provides a welcoming formal gathering place for festive dining and entertaining. Photo by Mick Hales.
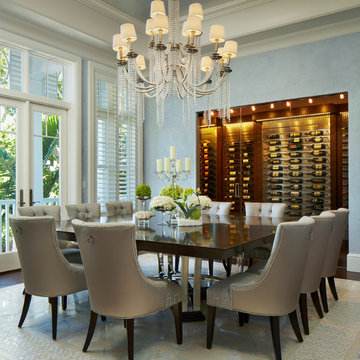
This photo was featured in Florida Design Magazine.
The dining room features a custom walnut wine room holding more than 100 bottles, a Swaim walnut dining table, Grafton Furniture’s nickel nailhead-trimmed leather chairs that sit atop a marble medallion center design edged with a marble mosaic and a chandelier created with dramatic crystal bead swags. The room also features wide blade window shutters, 8 in American Walnut flooring surround the marble mosaic center, crown molding on the ceiling, Venetian plaster walls, 8 inch base boards and transom windows. The table is a 3-inch thick custom walnut table from Swain sits on arcs and stainless steel uprights.
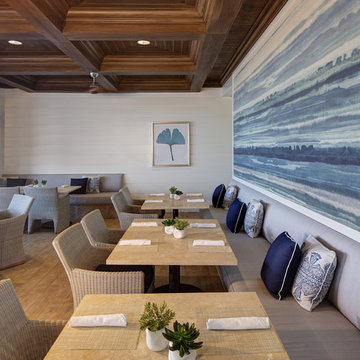
Tricia Shay Photography
Ejemplo de comedor marinero extra grande con paredes blancas y suelo de madera clara
Ejemplo de comedor marinero extra grande con paredes blancas y suelo de madera clara
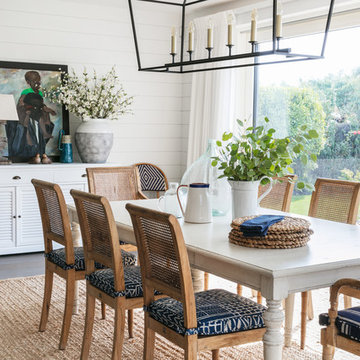
Here a linear lantern helps define the dining area, lowering the ceiling height for warmth and intimacy. Shiplap cladding on the walls adds architectural interest, and depth to the shape. Natural wood and wicker furniture, a warm jute rug and decorative stone objects give it an organic feel, reflecting the coastal views and garden beyond. Graphic blue and white cushion covers add colour and detail to the space, while the floaty white linen curtains lend to the coastal feel.
Photographer: Nick George
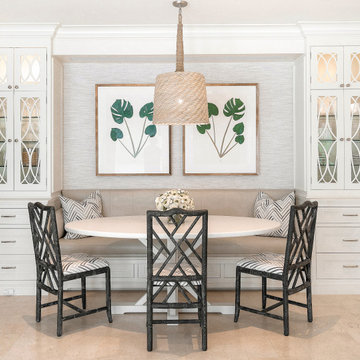
Diseño de comedor costero extra grande con con oficina, paredes grises, suelo beige y papel pintado
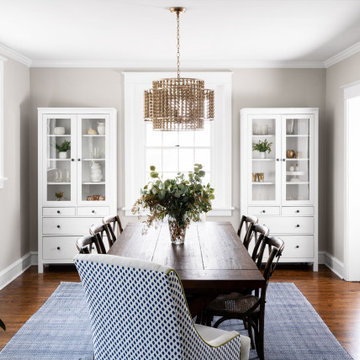
Modelo de comedor de cocina costero extra grande con suelo de madera en tonos medios
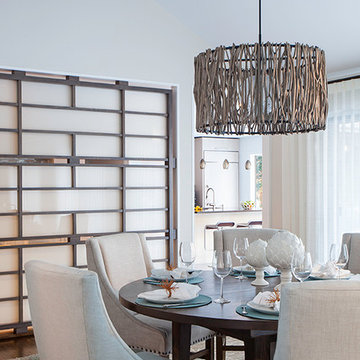
This 1980s house underwent a significant renovation to modernize its spaces, and to make it more conducive to casual entertaining. The living/dining room was made warmer and more inviting with custom lighting fixtures, sheer draperies and built-in bookcases. Also, a glass and walnut screen replaced a solid wall to open the room to the adjoining kitchen/bar area. The kitchen was significantly enlarged and reconfigured, and a dark hallway was opened up and transformed to a wet bar. The upstairs floor was converted to a large master suite with three walk-in closets, a luxurious bathroom with soaking tub and two-person shower, and a private outdoor balcony. Three additional bathrooms were also fully renovated with custom marble and tile, unique fixtures, and bold wallpaper.
Photography by Peter Kubilus
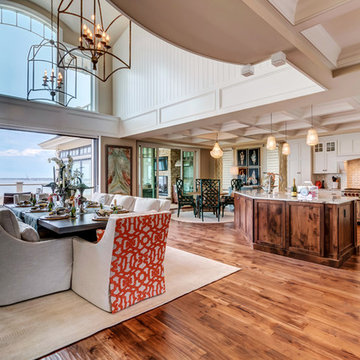
Design: The Interior Collection; Photography: Atlantic Picture; Builder: Dewson Construction Company
Imagen de comedor marinero extra grande abierto con suelo de madera en tonos medios
Imagen de comedor marinero extra grande abierto con suelo de madera en tonos medios
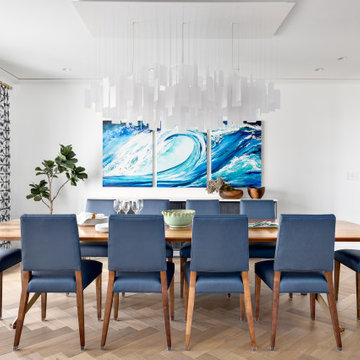
Our clients hired us to completely renovate and furnish their PEI home — and the results were transformative. Inspired by their natural views and love of entertaining, each space in this PEI home is distinctly original yet part of the collective whole.
We used color, patterns, and texture to invite personality into every room: the fish scale tile backsplash mosaic in the kitchen, the custom lighting installation in the dining room, the unique wallpapers in the pantry, powder room and mudroom, and the gorgeous natural stone surfaces in the primary bathroom and family room.
We also hand-designed several features in every room, from custom furnishings to storage benches and shelving to unique honeycomb-shaped bar shelves in the basement lounge.
The result is a home designed for relaxing, gathering, and enjoying the simple life as a couple.

Foto de comedor costero extra grande con paredes blancas, suelo de travertino, todas las chimeneas y marco de chimenea de baldosas y/o azulejos
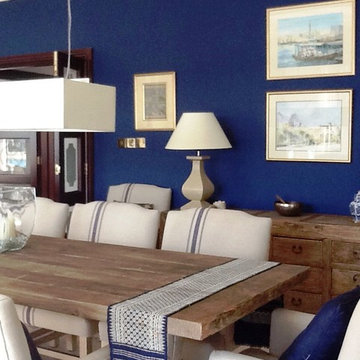
Sarah Maidment
An Indigo wall colour was chosen to reflect the blue of the swimming pool and sea view through French doors. this wall colour also adds depth and atmosphere at night. Limed .worn' wood furniture for the dining table and side board adds texture and resembles drift wood. The owners own artwork depicting local scenes adds a personal finish.

Diseño de comedor marinero extra grande abierto con paredes blancas, suelo de madera clara, suelo beige y madera
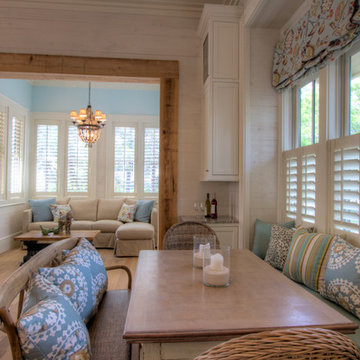
Water colors abound in this dual dining room with Sun Porch at the Beach. This home is intended to entertain a lot of people! As an extension of the Grand Kitchen, this dining room can seat 23 people! What a perfect place to bring the entire family! Fun, friends and family are the highest priority!
204 fotos de comedores costeros extra grandes
1
