1.237 fotos de comedores extra grandes con suelo de madera clara
Filtrar por
Presupuesto
Ordenar por:Popular hoy
1 - 20 de 1237 fotos
Artículo 1 de 3
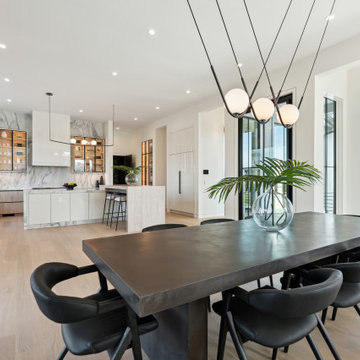
Imagen de comedor de cocina minimalista extra grande con paredes blancas y suelo de madera clara
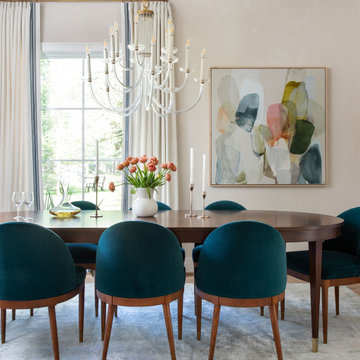
Imagen de comedor contemporáneo extra grande cerrado con paredes blancas, suelo de madera clara y suelo marrón

Diseño de comedor de cocina actual extra grande con paredes beige, suelo de madera clara y suelo marrón

Photos by Valerie Wilcox
Diseño de comedor de cocina tradicional renovado extra grande con suelo de madera clara y suelo marrón
Diseño de comedor de cocina tradicional renovado extra grande con suelo de madera clara y suelo marrón
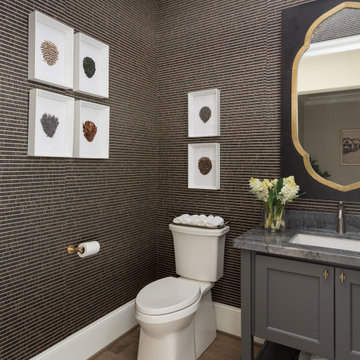
Our client lived in Kenya and Ghana for a number of years and amassed a treasure trove of African artwork. We created a home that would showcase all their collections using layered neutral tones and lots of texture.
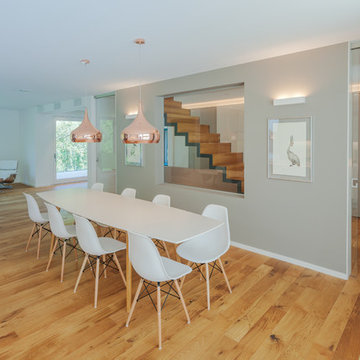
Foto: Jürgen Pollak
Modelo de comedor contemporáneo extra grande abierto sin chimenea con paredes grises, suelo de madera clara y suelo marrón
Modelo de comedor contemporáneo extra grande abierto sin chimenea con paredes grises, suelo de madera clara y suelo marrón
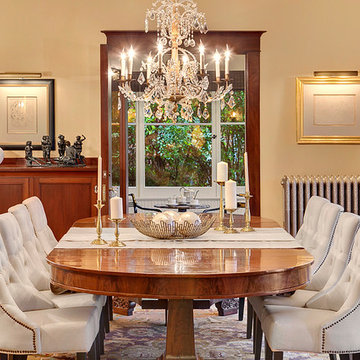
TC Peterson Photography
Modelo de comedor clásico extra grande cerrado sin chimenea con paredes beige y suelo de madera clara
Modelo de comedor clásico extra grande cerrado sin chimenea con paredes beige y suelo de madera clara
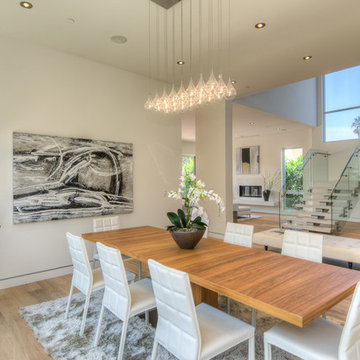
Design by The Sunset Team in Los Angeles, CA
Diseño de comedor actual extra grande abierto con paredes blancas y suelo de madera clara
Diseño de comedor actual extra grande abierto con paredes blancas y suelo de madera clara

Builder: John Kraemer & Sons, Inc. - Architect: Charlie & Co. Design, Ltd. - Interior Design: Martha O’Hara Interiors - Photo: Spacecrafting Photography

Starlight Images Inc
Imagen de comedor tradicional renovado extra grande cerrado con paredes blancas, suelo de madera clara y suelo beige
Imagen de comedor tradicional renovado extra grande cerrado con paredes blancas, suelo de madera clara y suelo beige
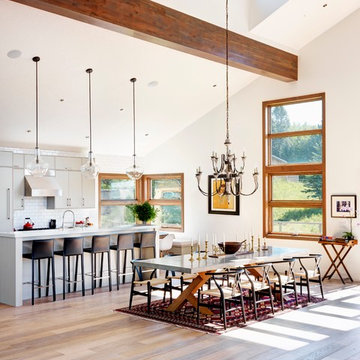
Modern Rustic home inspired by Scandinavian design & heritage of the clients.
This particular image features an open style kitchen/dinging area with some classical elements.
Photo: Martin Tessler

Level Three: A custom-designed chandelier with ocher-colored onyx pendants suits the dining room furnishings and space layout. Matching onyx sconces grace the window-wall behind the table.
Access to the outdoor deck and BBQ area (to the left of the fireplace column) is conveniently located near the dining and kitchen areas.
Photograph © Darren Edwards, San Diego

An open main floor optimizes the use of your space and allows for easy transitions. This open-concept kitchen, dining and sun room provides the perfect scene for guests to move from dinner to a cozy conversation by the fireplace.

Blake Worthington, Rebecca Duke
Foto de comedor campestre extra grande abierto con paredes blancas, suelo de madera clara, todas las chimeneas, marco de chimenea de piedra y suelo beige
Foto de comedor campestre extra grande abierto con paredes blancas, suelo de madera clara, todas las chimeneas, marco de chimenea de piedra y suelo beige
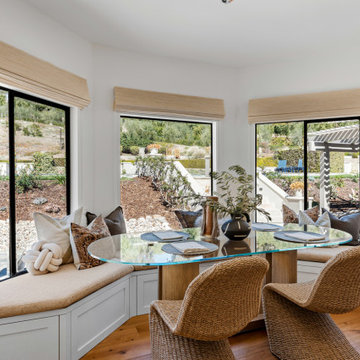
To spotlight the owners’ worldly decor, this remodel quietly complements the furniture and art textures, colors, and patterns abundant in this beautiful home.
The original master bath had a 1980s style in dire need of change. By stealing an adjacent bedroom for the new master closet, the bath transformed into an artistic and spacious space. The jet-black herringbone-patterned floor adds visual interest to highlight the freestanding soaking tub. Schoolhouse-style shell white sconces flank the matching his and her vanities. The new generous master shower features polished nickel dual shower heads and hand shower and is wrapped in Bedrosian Porcelain Manifica Series in Luxe White with satin finish.
The kitchen started as dated and isolated. To add flow and more natural light, the wall between the bar and the kitchen was removed, along with exterior windows, which allowed for a complete redesign. The result is a streamlined, open, and light-filled kitchen that flows into the adjacent family room and bar areas – perfect for quiet family nights or entertaining with friends.
Crystal Cabinets in white matte sheen with satin brass pulls, and the white matte ceramic backsplash provides a sleek and neutral palette. The newly-designed island features Calacutta Royal Leather Finish quartz and Kohler sink and fixtures. The island cabinets are finished in black sheen to anchor this seating and prep area, featuring round brass pendant fixtures. One end of the island provides the perfect prep and cut area with maple finish butcher block to match the stove hood accents. French White Oak flooring warms the entire area. The Miele 48” Dual Fuel Range with Griddle offers the perfect features for simple or gourmet meal preparation. A new dining nook makes for picture-perfect seating for night or day dining.
Welcome to artful living in Worldly Heritage style.
Photographer: Andrew - OpenHouse VC
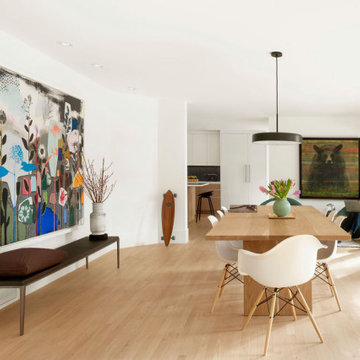
Diseño de comedor de cocina actual extra grande con paredes blancas y suelo de madera clara

Ejemplo de comedor tradicional extra grande con paredes verdes, suelo de madera clara, todas las chimeneas, marco de chimenea de baldosas y/o azulejos y boiserie

Les bonnes chaises et la table de repas ne sont pas encore arrivées. Une grande table carrée et des chaises dépareillées et chinées viendront bientôt face au panoramique !
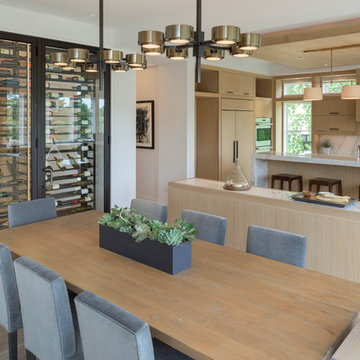
Builder: John Kraemer & Sons, Inc. - Architect: Charlie & Co. Design, Ltd. - Interior Design: Martha O’Hara Interiors - Photo: Spacecrafting Photography
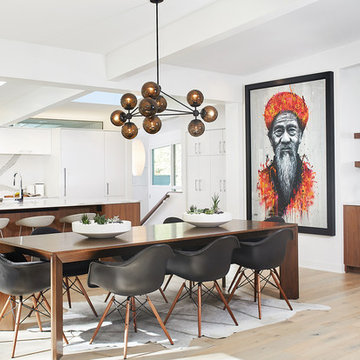
The kitchen features cabinets from Grabill Cabinets in their frameless “Mode” door style in a “Blanco” matte finish. The kitchen island back, coffee bar and floating shelves are also from Grabill Cabinets on Walnut in their “Allspice” finish. The stunning countertops and full slab backsplash are Brittanica quartz from Cambria. The Miele built-in coffee system, steam oven, wall oven, warming drawer, gas range, paneled built-in refrigerator and paneled dishwasher perfectly complement the clean lines of the cabinetry. The Marvel paneled ice machine and paneled wine storage system keep this space ready for entertaining at a moment’s notice.
Builder: J. Peterson Homes.
Interior Designer: Angela Satterlee, Fairly Modern.
Kitchen & Cabinetry Design: TruKitchens.
Cabinets: Grabill Cabinets.
Countertops: Cambria.
Flooring: Century Grand Rapids.
Appliances: Bekins.
Furniture & Home Accessories: MODRN GR.
Photo: Ashley Avila Photography.
1.237 fotos de comedores extra grandes con suelo de madera clara
1