2.187 fotos de comedores marrones extra grandes
Filtrar por
Presupuesto
Ordenar por:Popular hoy
1 - 20 de 2187 fotos
Artículo 1 de 3

Spacecrafting Photography
Foto de comedor tradicional extra grande abierto con paredes blancas, suelo de madera oscura, chimenea de doble cara, marco de chimenea de piedra, suelo marrón, casetón y boiserie
Foto de comedor tradicional extra grande abierto con paredes blancas, suelo de madera oscura, chimenea de doble cara, marco de chimenea de piedra, suelo marrón, casetón y boiserie

The primary goal for this project was to craft a modernist derivation of pueblo architecture. Set into a heavily laden boulder hillside, the design also reflects the nature of the stacked boulder formations. The site, located near local landmark Pinnacle Peak, offered breathtaking views which were largely upward, making proximity an issue. Maintaining southwest fenestration protection and maximizing views created the primary design constraint. The views are maximized with careful orientation, exacting overhangs, and wing wall locations. The overhangs intertwine and undulate with alternating materials stacking to reinforce the boulder strewn backdrop. The elegant material palette and siting allow for great harmony with the native desert.
The Elegant Modern at Estancia was the collaboration of many of the Valley's finest luxury home specialists. Interiors guru David Michael Miller contributed elegance and refinement in every detail. Landscape architect Russ Greey of Greey | Pickett contributed a landscape design that not only complimented the architecture, but nestled into the surrounding desert as if always a part of it. And contractor Manship Builders -- Jim Manship and project manager Mark Laidlaw -- brought precision and skill to the construction of what architect C.P. Drewett described as "a watch."
Project Details | Elegant Modern at Estancia
Architecture: CP Drewett, AIA, NCARB
Builder: Manship Builders, Carefree, AZ
Interiors: David Michael Miller, Scottsdale, AZ
Landscape: Greey | Pickett, Scottsdale, AZ
Photography: Dino Tonn, Scottsdale, AZ
Publications:
"On the Edge: The Rugged Desert Landscape Forms the Ideal Backdrop for an Estancia Home Distinguished by its Modernist Lines" Luxe Interiors + Design, Nov/Dec 2015.
Awards:
2015 PCBC Grand Award: Best Custom Home over 8,000 sq. ft.
2015 PCBC Award of Merit: Best Custom Home over 8,000 sq. ft.
The Nationals 2016 Silver Award: Best Architectural Design of a One of a Kind Home - Custom or Spec
2015 Excellence in Masonry Architectural Award - Merit Award
Photography: Dino Tonn

This large dining room can seat 12-22 for a formal dinner. Custom live edge wood slab table. Wood veneer wall paper warms up the rood and a Metropolitan Opera light fixtures is centered over the table. Room is framed with a floating bronze arch leading to the foyer.

Modern Dining Room in an open floor plan, sits between the Living Room, Kitchen and Backyard Patio. The modern electric fireplace wall is finished in distressed grey plaster. Modern Dining Room Furniture in Black and white is paired with a sculptural glass chandelier. Floor to ceiling windows and modern sliding glass doors expand the living space to the outdoors.
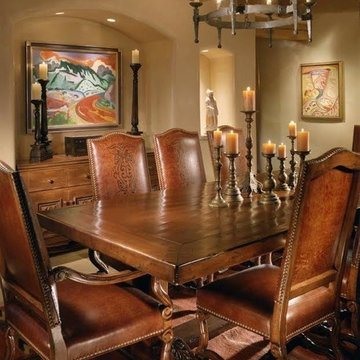
Traditional style with hand hewn beams and corbels, rastra walls with hand plastering,wood trestle table with leather dining chairs, carved built in buffet
Project designed by Susie Hersker’s Scottsdale interior design firm Design Directives. Design Directives is active in Phoenix, Paradise Valley, Cave Creek, Carefree, Sedona, and beyond.
For more about Design Directives, click here: https://susanherskerasid.com/

Photography - LongViews Studios
Foto de comedor de cocina rural extra grande con paredes marrones, suelo marrón y suelo de madera oscura
Foto de comedor de cocina rural extra grande con paredes marrones, suelo marrón y suelo de madera oscura
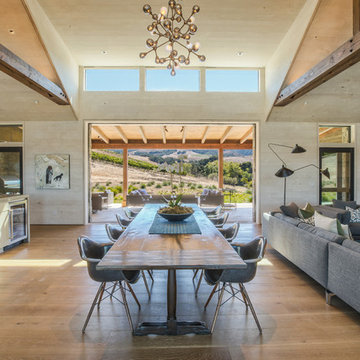
Photos by Charlie Halsell
Diseño de comedor campestre extra grande abierto con paredes beige, suelo de madera en tonos medios y suelo marrón
Diseño de comedor campestre extra grande abierto con paredes beige, suelo de madera en tonos medios y suelo marrón

REPIXS
Ejemplo de comedor de estilo de casa de campo extra grande abierto con paredes blancas, suelo de madera en tonos medios, todas las chimeneas, marco de chimenea de metal y suelo marrón
Ejemplo de comedor de estilo de casa de campo extra grande abierto con paredes blancas, suelo de madera en tonos medios, todas las chimeneas, marco de chimenea de metal y suelo marrón

Rikki Snyder
Modelo de comedor campestre extra grande con paredes blancas, suelo de madera clara, suelo multicolor y alfombra
Modelo de comedor campestre extra grande con paredes blancas, suelo de madera clara, suelo multicolor y alfombra

Modern dining room designed and furnished by the interior design team at the Aspen Design Room. Everything from the rug on the floor to the art on the walls was chosen to work together and create a space that is inspiring and comfortable.
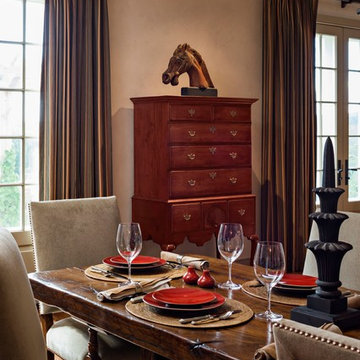
The massive antique oak refectory table was found in England.
Robert Benson Photography
Modelo de comedor campestre extra grande abierto con paredes blancas y suelo de madera en tonos medios
Modelo de comedor campestre extra grande abierto con paredes blancas y suelo de madera en tonos medios
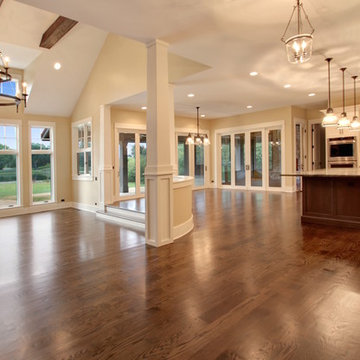
Open floor plan great room space with kitchen, living room, and dining room
Foto de comedor campestre extra grande abierto con paredes beige, suelo de madera en tonos medios, todas las chimeneas y marco de chimenea de piedra
Foto de comedor campestre extra grande abierto con paredes beige, suelo de madera en tonos medios, todas las chimeneas y marco de chimenea de piedra
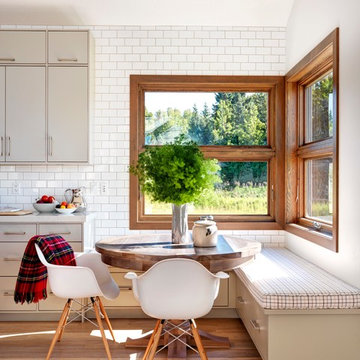
Modern Rustic home inspired by Scandinavian design & heritage of the clients.
This image is featuring a family kitchen custom nook for kids and parents to enjoy.
Photo:Martin Tessler
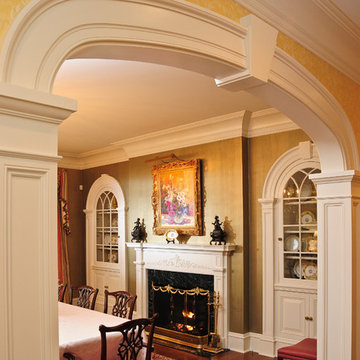
Recessed pilasters and arches with keystones are carried through to the dining room. The built in display cabinets are highlighted by the decorative muntins on the glass doors. The fireplace stands out with a floral adornment contrasting the clean lines of the mantel. The large scale cove moulding is carried throughout the home and brings a finishing touch to the trimwork in this room.

Farmhouse Dining Room Hutch
Photo: Sacha Griffin
Imagen de comedor de cocina campestre extra grande sin chimenea con paredes beige, suelo de madera clara, suelo marrón y cortinas
Imagen de comedor de cocina campestre extra grande sin chimenea con paredes beige, suelo de madera clara, suelo marrón y cortinas

The reclaimed wood hood draws attention in this large farmhouse kitchen. A pair of reclaimed doors were fitted with antique mirror and were repurposed as pantry doors. Brass lights and hardware add elegance. The island is painted a contrasting gray and is surrounded by rope counter stools. The ceiling is clad in pine tounge- in -groove boards to create a rich rustic feeling. In the coffee bar the brick from the family room bar repeats, to created a flow between all the spaces.
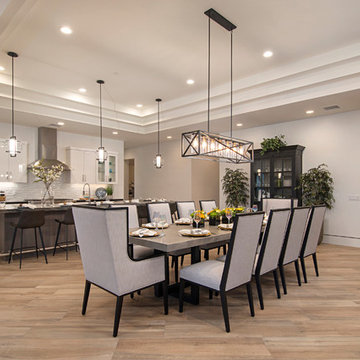
Diseño de comedor campestre extra grande abierto con paredes blancas, suelo de baldosas de porcelana y suelo beige

There's space in this great room for every gathering, and the cozy fireplace and floor-the-ceiling windows create a welcoming environment.
Ejemplo de comedor contemporáneo extra grande abierto con paredes grises, suelo de madera en tonos medios, chimenea de doble cara, marco de chimenea de metal y madera
Ejemplo de comedor contemporáneo extra grande abierto con paredes grises, suelo de madera en tonos medios, chimenea de doble cara, marco de chimenea de metal y madera
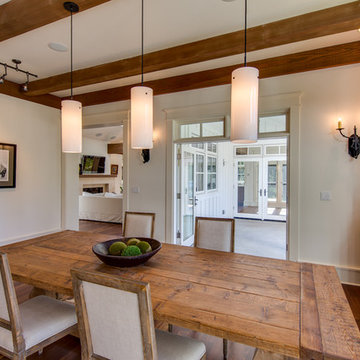
Kelvin Hughes, Kelvin Hughes Productions
NWMLS #922018
Foto de comedor tradicional extra grande abierto con paredes blancas, suelo de madera oscura, todas las chimeneas y marco de chimenea de madera
Foto de comedor tradicional extra grande abierto con paredes blancas, suelo de madera oscura, todas las chimeneas y marco de chimenea de madera

Photos by Valerie Wilcox
Diseño de comedor de cocina tradicional renovado extra grande con suelo de madera clara y suelo marrón
Diseño de comedor de cocina tradicional renovado extra grande con suelo de madera clara y suelo marrón
2.187 fotos de comedores marrones extra grandes
1