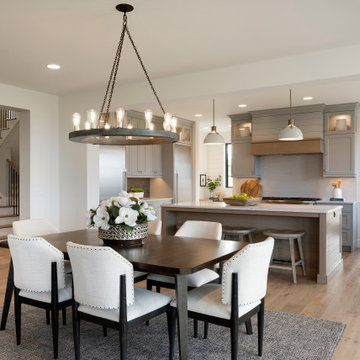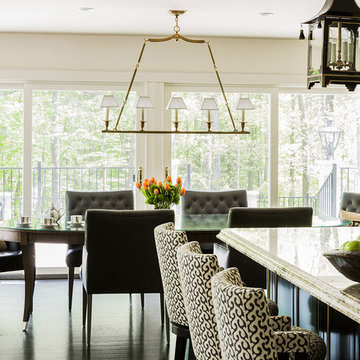1.086 fotos de comedores clásicos renovados extra grandes
Filtrar por
Presupuesto
Ordenar por:Popular hoy
1 - 20 de 1086 fotos
Artículo 1 de 3

Formal Dining room, featuring wicker-backed rounded dining chairs as well as a pictograph buffet beneath a beautiful afro-inspired art piece flanked by a spotted table lamp and metal sculptures. Scrolling up to the hero image of this blog post, you were greeted with another view of this stunning formal dining room. The wood dining table is framed by merlot velvet drapery and orange pampas grass in wicker floor vases atop an exquisitely textured area rug. This home exudes a style that truly needs to be seen to be appreciated.
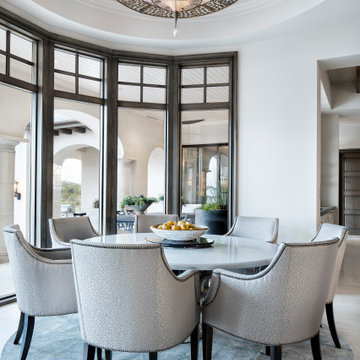
Ejemplo de comedor clásico renovado extra grande abierto con suelo de mármol, suelo blanco y vigas vistas
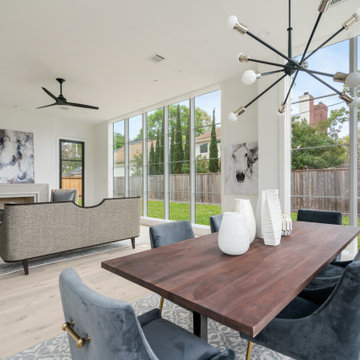
Modelo de comedor blanco tradicional renovado extra grande abierto con paredes blancas, suelo de madera en tonos medios, todas las chimeneas, marco de chimenea de madera y suelo marrón

This is a light rustic European White Oak hardwood floor.
Diseño de comedor tradicional renovado extra grande abierto con paredes blancas, suelo de madera en tonos medios, todas las chimeneas, marco de chimenea de yeso, suelo marrón y machihembrado
Diseño de comedor tradicional renovado extra grande abierto con paredes blancas, suelo de madera en tonos medios, todas las chimeneas, marco de chimenea de yeso, suelo marrón y machihembrado

• SEE THROUGH FIREPLACE WITH CUSTOM TRIMMED MANTLE AND MARBLE SURROUND
• TWO STORY CEILING WITH CUSTOM DESIGNED WINDOW WALLS
• CUSTOM TRIMMED ACCENT COLUMNS

The key design goal of the homeowners was to install “an extremely well-made kitchen with quality appliances that would stand the test of time”. The kitchen design had to be timeless with all aspects using the best quality materials and appliances. The new kitchen is an extension to the farmhouse and the dining area is set in a beautiful timber-framed orangery by Westbury Garden Rooms, featuring a bespoke refectory table that we constructed on site due to its size.
The project involved a major extension and remodelling project that resulted in a very large space that the homeowners were keen to utilise and include amongst other things, a walk in larder, a scullery, and a large island unit to act as the hub of the kitchen.
The design of the orangery allows light to flood in along one length of the kitchen so we wanted to ensure that light source was utilised to maximum effect. Installing the distressed mirror splashback situated behind the range cooker allows the light to reflect back over the island unit, as do the hammered nickel pendant lamps.
The sheer scale of this project, together with the exceptionally high specification of the design make this kitchen genuinely thrilling. Every element, from the polished nickel handles, to the integration of the Wolf steamer cooktop, has been precisely considered. This meticulous attention to detail ensured the kitchen design is absolutely true to the homeowners’ original design brief and utilises all the innovative expertise our years of experience have provided.
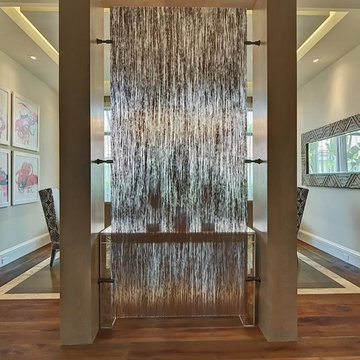
Imagen de comedor tradicional renovado extra grande cerrado con paredes beige y suelo de madera en tonos medios

Starlight Images Inc
Imagen de comedor tradicional renovado extra grande cerrado con paredes blancas, suelo de madera clara y suelo beige
Imagen de comedor tradicional renovado extra grande cerrado con paredes blancas, suelo de madera clara y suelo beige
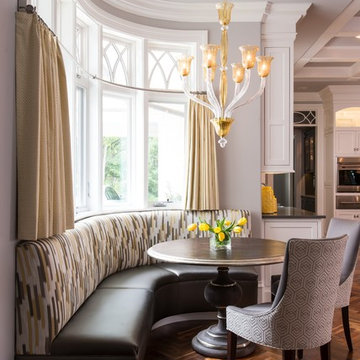
This drop dead gorgeous kitchen encompasses custom white cabinetry with quartz and marble countertops. The curved banquette is a special touch to the sitting breakfast nook and the yellow chandelier brings it all together. It is the perfect place for a family dinner.
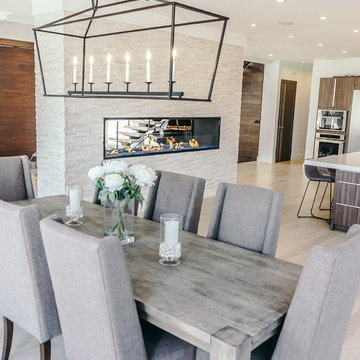
Acucraft custom gas linear gas fireplace with half open half glass. Photo courtesy of Eduardo Muniz, Boston Best Construction
Ejemplo de comedor de cocina clásico renovado extra grande
Ejemplo de comedor de cocina clásico renovado extra grande
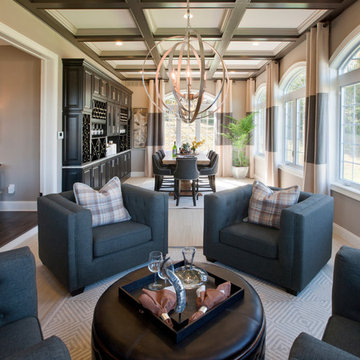
Bill Taylor Photography
Diseño de comedor clásico renovado extra grande cerrado con paredes beige y suelo de madera clara
Diseño de comedor clásico renovado extra grande cerrado con paredes beige y suelo de madera clara
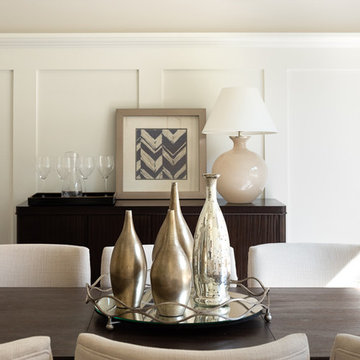
Stokesman Luxury Homes BEST of HOUZZ: Ranked #1 in Buckhead, Atlanta, Georgia Custom Luxury Home Builder Earning 5 STAR REVIEWS from our clients, your neighbors, for over 15 years, since 2003. Stokesman Luxury Homes is a boutique custom home builder that specializes in luxury residential new construction in Buckhead. Honored to be ranked #1 in Buckhead by Houzz.

The stunning two story dining room in this Bloomfield Hills home, completed in 2015, allows the twenty foot wall of windows and the breathtaking lake views beyond to take center stage as the key focal point. Twin built in buffets grace the two side walls, offering substantial storage and serving space for the generously proportioned room. The floating cabinets are topped with leathered granite mitered countertops in Fantasy Black. The backsplashes feature Peau de Béton, lightweight fiberglass reinforced concrete panels, in a dynamic Onyx finish for a sophisticated industrial look. The custom walnut table sports a metal edge binding, furthering the modern industrial theme of the buffets. The soaring ceiling is treated to a stepped edge detail with indirect LED strip lighting above to provide ambient light to accent the scene below.

Imagen de comedor abovedado tradicional renovado extra grande abierto con suelo de madera en tonos medios y suelo marrón
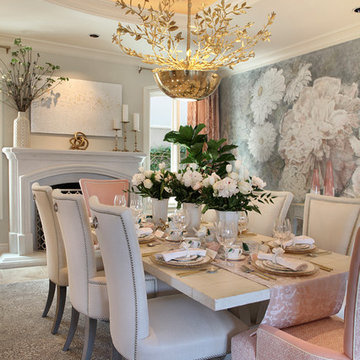
Ejemplo de comedor clásico renovado extra grande cerrado con paredes multicolor, suelo de travertino, todas las chimeneas, marco de chimenea de piedra y suelo marrón
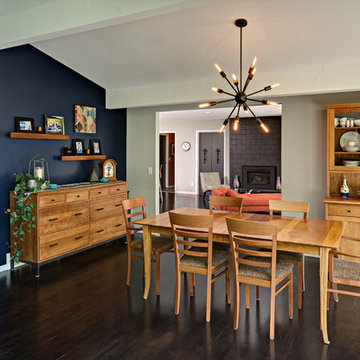
Modelo de comedor tradicional renovado extra grande sin chimenea con paredes azules y suelo de madera oscura
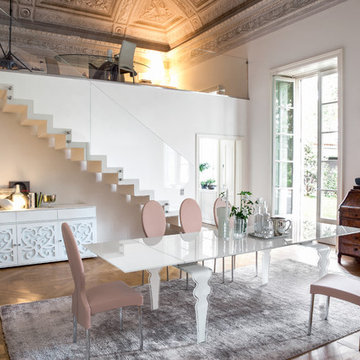
Inspired to create unique dining experience, the Vendome Modern Fixed or Extension Dining Table is an all encompassing display of contemporary reinterpretation of century old designs. Made in Italy by Tonin Casa, the Vendome distinctively integrates minimalism with elaborate yet not exaggerated details giving this table authenticity and individuality.
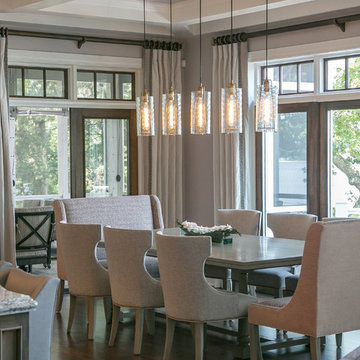
Katherine Elizabeth Designs was the recipient of the Curtains and Draperies Second Place Award at the prestigious 2018 VISION Design and Workroom Competition Awards Gala, held at the Tampa Convention Center.
Photo Credit: Shanna Wolf
1.086 fotos de comedores clásicos renovados extra grandes
1
