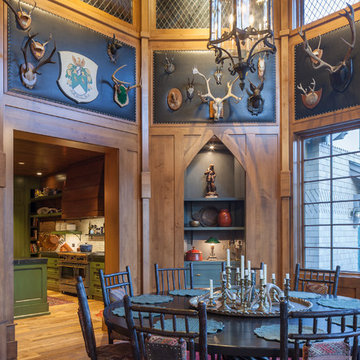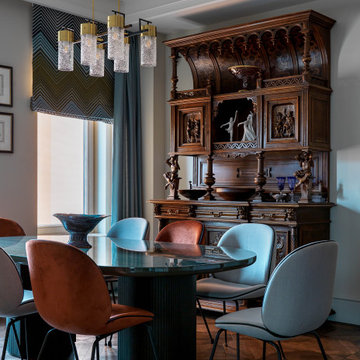8.022 fotos de comedores extra grandes
Filtrar por
Presupuesto
Ordenar por:Popular hoy
121 - 140 de 8022 fotos
Artículo 1 de 3

Old dairy barn completely remodeled into a wedding venue/ event center. Lower level area ready for weddings
Modelo de comedor campestre extra grande abierto con suelo de madera clara y suelo gris
Modelo de comedor campestre extra grande abierto con suelo de madera clara y suelo gris
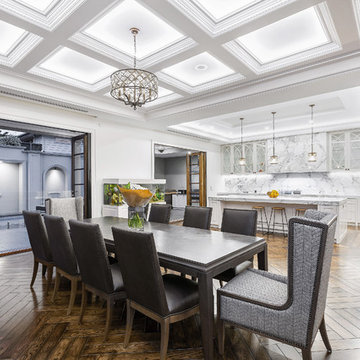
Sam Martin - Four Walls Media
Ejemplo de comedor de cocina actual extra grande con paredes blancas y suelo de madera oscura
Ejemplo de comedor de cocina actual extra grande con paredes blancas y suelo de madera oscura
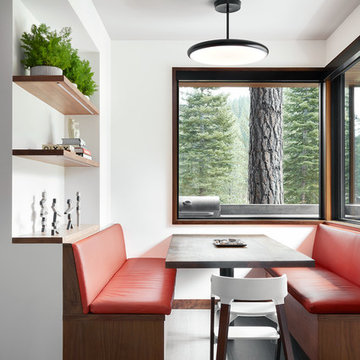
Photo: Lisa Petrole
Ejemplo de comedor de cocina actual extra grande sin chimenea con paredes blancas, suelo de baldosas de porcelana y suelo gris
Ejemplo de comedor de cocina actual extra grande sin chimenea con paredes blancas, suelo de baldosas de porcelana y suelo gris
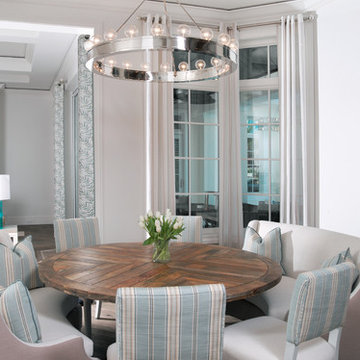
Embracing the use of white throughout the home’s design, helps to bring the light and breezy feel of seaside living indoors.
The use of incorporating soft, rounded sofa seats around the dining table, give this space a relaxed feel.
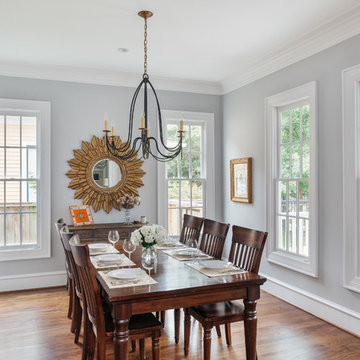
Benjamin Hill Photography
Ejemplo de comedor blanco clásico renovado extra grande sin chimenea con suelo de madera en tonos medios, suelo marrón y paredes grises
Ejemplo de comedor blanco clásico renovado extra grande sin chimenea con suelo de madera en tonos medios, suelo marrón y paredes grises
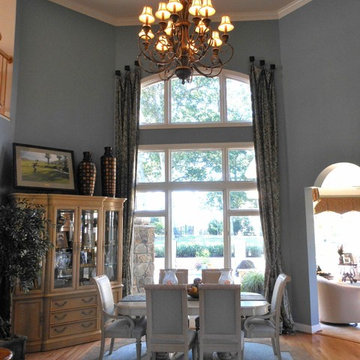
This room used to be a living room, but we converted it to a dramatic dining room instead. With the stunning two story draperies and oversized chandelier, the WOW factor is obvious. Wall color and fabrics, wood colors and finishing touches all compliment each other to tie the space together.
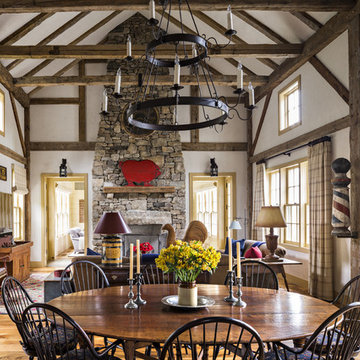
The Family Room includes a large oval breakfast table and a massive stone fireplace. Colorful antique accessories include a playful tin barbecue sign above the mantle.
Robert Benson Photography

The lower ground floor of the house has witnessed the greatest transformation. A series of low-ceiling rooms were knocked-together, excavated by a couple of feet, and extensions constructed to the side and rear.
A large open-plan space has thus been created. The kitchen is located at one end, and overlooks an enlarged lightwell with a new stone stair accessing the front garden; the dining area is located in the centre of the space.
Photographer: Nick Smith
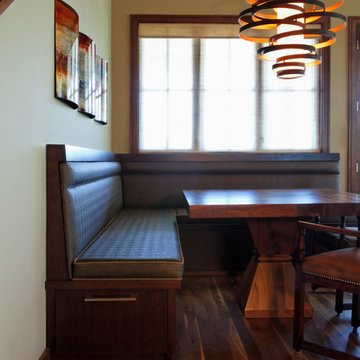
Jeffrey Bebee Photography
Diseño de comedor de cocina actual extra grande con paredes beige y suelo de madera en tonos medios
Diseño de comedor de cocina actual extra grande con paredes beige y suelo de madera en tonos medios
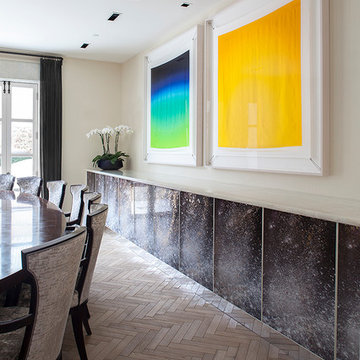
Interiors by Morris & Woodhouse Interiors LLC,
Architecture by ARCHONSTRUCT LLC
© Robert Granoff
Diseño de comedor de cocina actual extra grande con paredes beige y suelo de madera clara
Diseño de comedor de cocina actual extra grande con paredes beige y suelo de madera clara
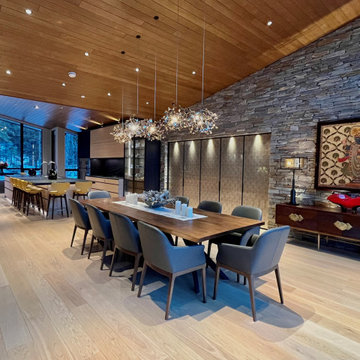
This home was built for entertaining! We were tasked with providing very custom sinks for this family, based on their lifestyle.
Ejemplo de comedor de cocina moderno extra grande con suelo de madera clara
Ejemplo de comedor de cocina moderno extra grande con suelo de madera clara
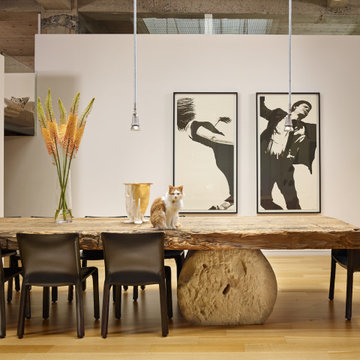
Foto de comedor urbano extra grande abierto con paredes blancas, suelo de madera clara y suelo beige
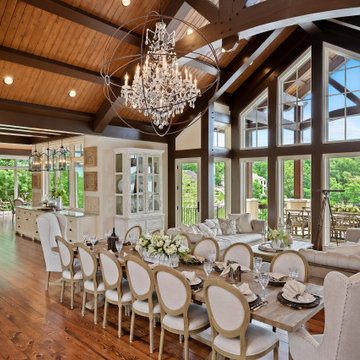
Foto de comedor mediterráneo extra grande abierto con paredes blancas, suelo de madera en tonos medios, todas las chimeneas, marco de chimenea de piedra y suelo marrón
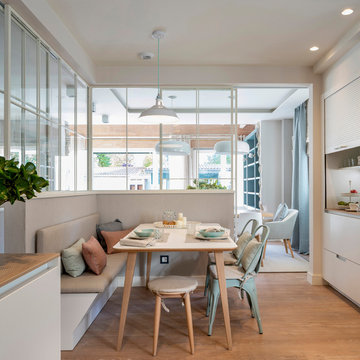
Diseño interior de zona de comedor en gran cocina. Mesa de comedor con patas de madera de roble y encimera blanca, de Ondarreta. Sillas metálicas lacadas en azul con cojines en azul y banco tapizado con en color beige, con cojines azules rosas. Pared de cristal con separadores metálicos lacados en blanco. Suelo laminado en acabado madera. Puerta corredera de acceso al salón comedor. Proyecto de decoración de reforma integral de vivienda: Sube Interiorismo, Bilbao.
Fotografía Erlantz Biderbost
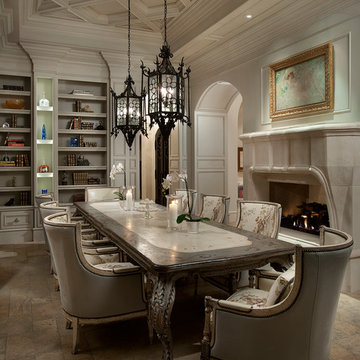
This gorgeous formal dining room has a custom stone fireplace.
Foto de comedor de cocina tradicional extra grande con paredes beige, suelo de madera clara, todas las chimeneas y marco de chimenea de piedra
Foto de comedor de cocina tradicional extra grande con paredes beige, suelo de madera clara, todas las chimeneas y marco de chimenea de piedra
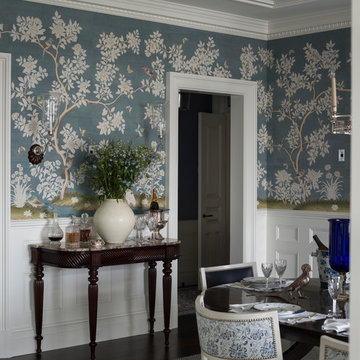
This Dining Room continues the coastal aesthetic of the home with paneled walls and a projecting rectangular bay with access to the outdoor entertainment spaces beyond.
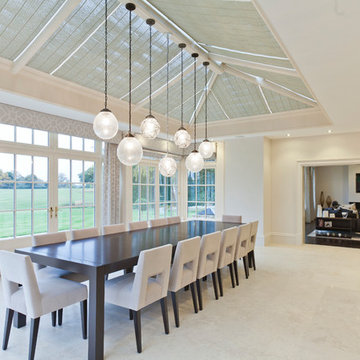
The nine-pane window design together with the three-pane clerestory panels above creates height with this impressive structure. Ventilation is provided through top hung opening windows and electrically operated roof vents.
This open plan space is perfect for family living and double doors open fully onto the garden terrace which can be used for entertaining.
Vale Paint Colour - Alabaster
Size- 8.1M X 5.7M

Kitchen Dinette for less formal meals
Diseño de comedor de cocina mediterráneo extra grande con paredes beige, suelo de mármol y suelo beige
Diseño de comedor de cocina mediterráneo extra grande con paredes beige, suelo de mármol y suelo beige
8.022 fotos de comedores extra grandes
7
