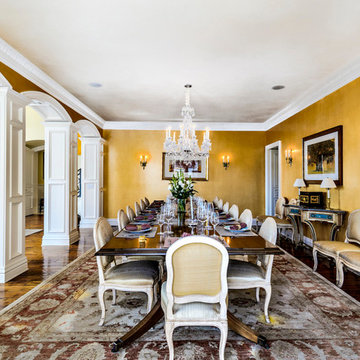1.269 fotos de comedores clásicos extra grandes
Filtrar por
Presupuesto
Ordenar por:Popular hoy
101 - 120 de 1269 fotos
Artículo 1 de 3
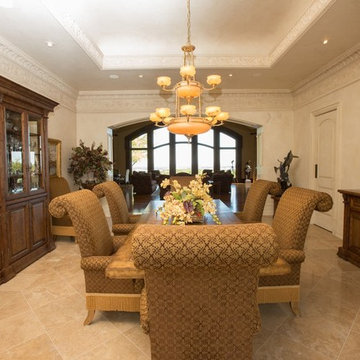
This traditional dining room is outfitted with custom made cabinetry to fit with the largess of the room. The plush seating can accommodate eight, or the table is outfitted with smaller scale chairs for a larger parties. The large scale marble flooring is heated for comfort. The walls and ceiling are finished in a soft faux cream combination for a timeless elegance.
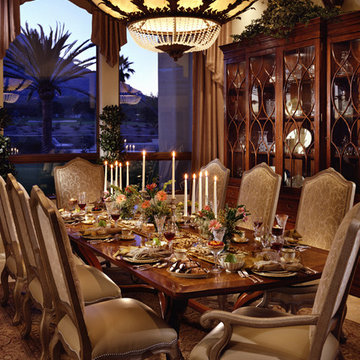
Elegant Dining Rooms for your inspirational boards by Fratantoni Interior Designers!!
Follow us on Pinterest, Facebook, Instagram and Twitter for more inspirational photos of home decor!!
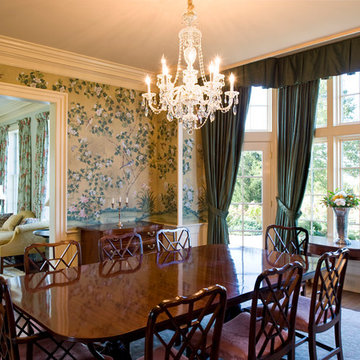
Angle Eye Photography
Modelo de comedor tradicional extra grande cerrado sin chimenea con paredes multicolor y suelo de madera en tonos medios
Modelo de comedor tradicional extra grande cerrado sin chimenea con paredes multicolor y suelo de madera en tonos medios
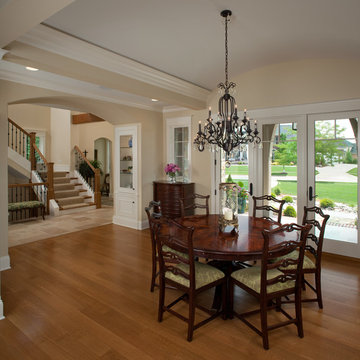
Builder: Stevens Associates Builders
Interior Designer: Pleats Interior Design
Photographer: Bill Hebert
A home this stately could be found nestled comfortably in the English countryside. The “Simonton” boasts a stone façade, towering rooflines, and graceful arches.
Sprawling across the property, the home features a separate wing for the main level master suite. The interior focal point is the dramatic dining room, which faces the front of the house and opens out onto the front porch. The study, large family room and back patio offer additional gathering places, along with the kitchen’s island and table seating.
Three bedroom suites fill the upper level, each with a private bathroom. Two loft areas open to the floor below, giving the home a grand, spacious atmosphere.
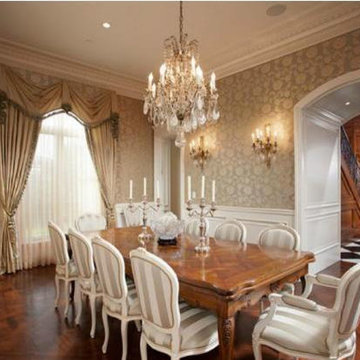
Interior Design By LoriDennis.com
Ejemplo de comedor clásico extra grande cerrado con paredes grises y suelo de madera oscura
Ejemplo de comedor clásico extra grande cerrado con paredes grises y suelo de madera oscura
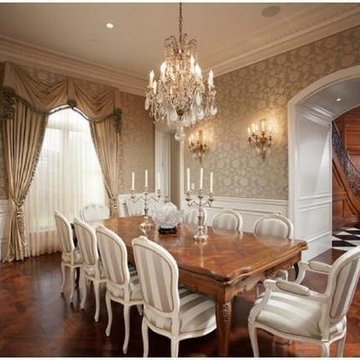
Foto de comedor de cocina tradicional extra grande con paredes verdes y suelo de madera oscura
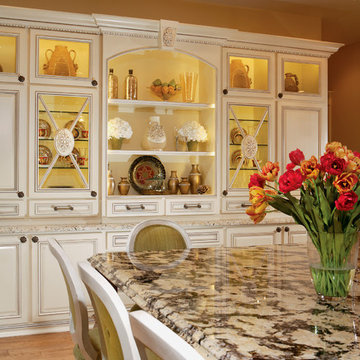
Joe Cotitta
Epic Photography
joecotitta@cox.net:
Builder: Eagle Luxury Property
Imagen de comedor de cocina clásico extra grande sin chimenea con paredes beige y suelo de madera en tonos medios
Imagen de comedor de cocina clásico extra grande sin chimenea con paredes beige y suelo de madera en tonos medios
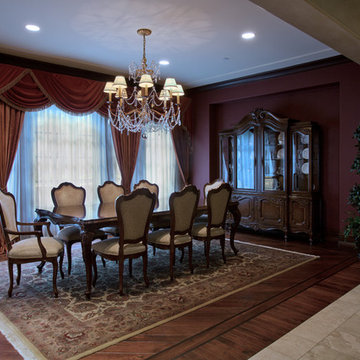
A deep, moody dining room sets the stage for formal dinners. Custom cabinetry pieces house the family china collection. An elegant chandelier adds drama to the room and pairs perfectly with the more formal elements in the room.
Photo by Martin King
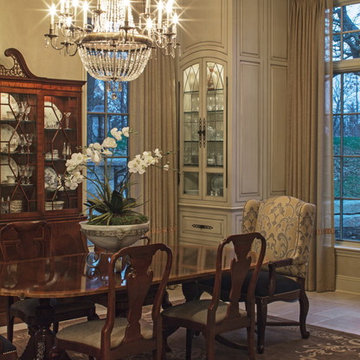
Tom Kessler Photography
Imagen de comedor clásico extra grande cerrado con paredes beige y suelo de piedra caliza
Imagen de comedor clásico extra grande cerrado con paredes beige y suelo de piedra caliza
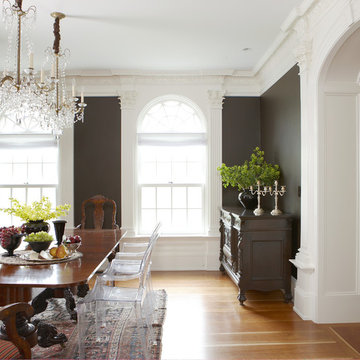
Modelo de comedor tradicional extra grande cerrado con paredes negras, suelo de madera en tonos medios y suelo marrón
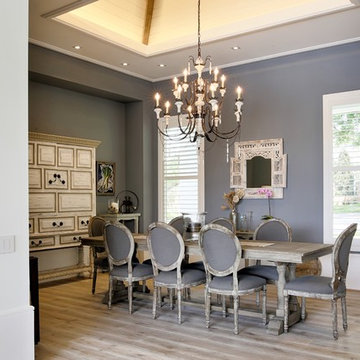
Modelo de comedor tradicional extra grande cerrado sin chimenea con paredes grises, suelo de madera clara y suelo marrón
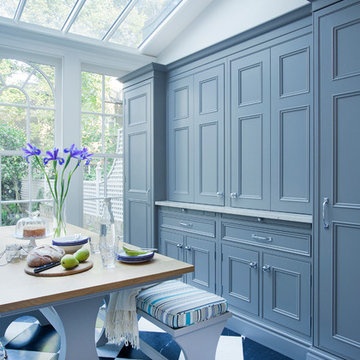
Bespoke hand-made cabinetry. Paint colours by Lewis Alderson
Foto de comedor clásico extra grande abierto sin chimenea con paredes grises y suelo de mármol
Foto de comedor clásico extra grande abierto sin chimenea con paredes grises y suelo de mármol
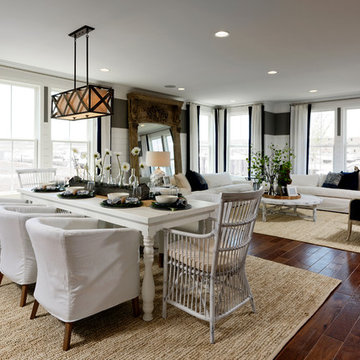
Modelo de comedor clásico extra grande abierto con suelo marrón, paredes multicolor, suelo vinílico, chimenea lineal y marco de chimenea de madera
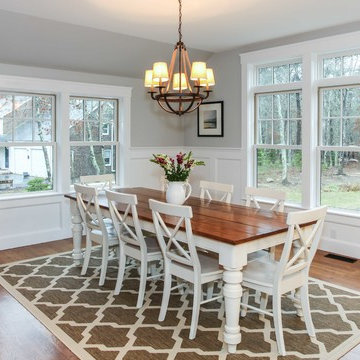
Cape Cod Style Home, Cape Cod Home Builder, Cape Cod General Contractor CR Watson, Greek Farmhouse Revival Style Home, Open Concept Floor plan, Coiffered Ceilings, Wainscoting Paneling, Victorian Era Wall Paneling, Open Concept Dining Room, Open Concept First Floor Kitchen Dining, Medium Hardwood Flooring, Sterling Paint, - Floor plans Designed by CR Watson, Home Building Construction CR Watson, - JFW Photography for C.R. Watson

View into formal dining room from grand entry foyer. The floors of this home were stained with a custom blend of walnut and dark oak stain to let the grain of the white oak shine through. The walls have all been paneled and painted a crisp white to set off the stark gray used on the upper part of the walls, above the paneling. A silk light grey rug sits proud under a 12' wide custom dining table. Reclaimed wood planks from Canada and an industrial steel base harden the soft lines of the room and provide a bit of whimsy. Dining benches sit on one side of the table, and four leather and nail head studded chairs flank the other side. The table comfortably sits a party of 12.

Built in the iconic neighborhood of Mount Curve, just blocks from the lakes, Walker Art Museum, and restaurants, this is city living at its best. Myrtle House is a design-build collaboration with Hage Homes and Regarding Design with expertise in Southern-inspired architecture and gracious interiors. With a charming Tudor exterior and modern interior layout, this house is perfect for all ages.
Rooted in the architecture of the past with a clean and contemporary influence, Myrtle House bridges the gap between stunning historic detailing and modern living.
A sense of charm and character is created through understated and honest details, with scale and proportion being paramount to the overall effect.
Classical elements are featured throughout the home, including wood paneling, crown molding, cabinet built-ins, and cozy window seating, creating an ambiance steeped in tradition. While the kitchen and family room blend together in an open space for entertaining and family time, there are also enclosed spaces designed with intentional use in mind.
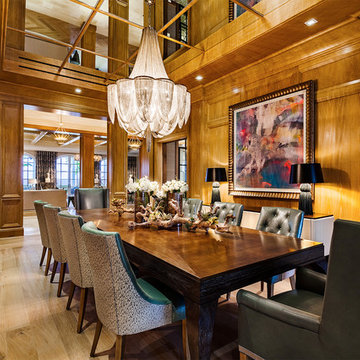
New 2-story residence with additional 9-car garage, exercise room, enoteca and wine cellar below grade. Detached 2-story guest house and 2 swimming pools.
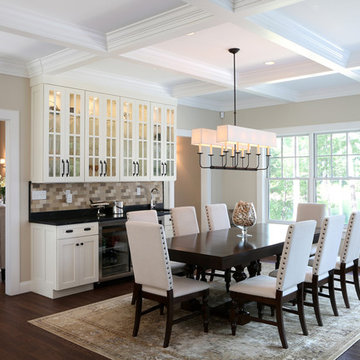
Light filled dining area with coffered ceiling and oversized windows facing the lake. Glass front cabinets with interior lighting and glass shelving. Granite countertop bar with under cabinet refrigerator and wine cooler.
Tom Grimes Photography
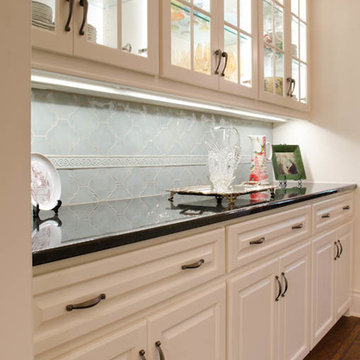
butlers pantry
Diseño de comedor clásico extra grande cerrado con paredes beige y suelo de madera clara
Diseño de comedor clásico extra grande cerrado con paredes beige y suelo de madera clara
1.269 fotos de comedores clásicos extra grandes
6
