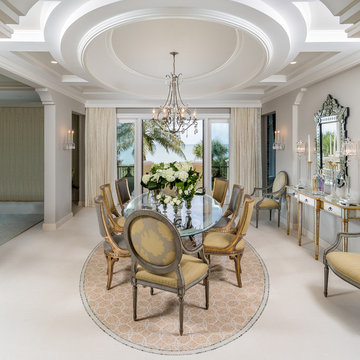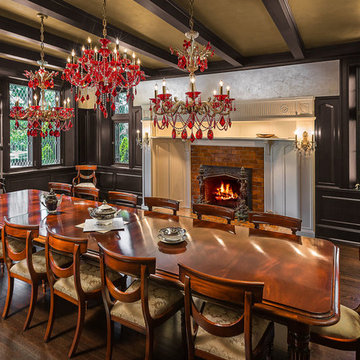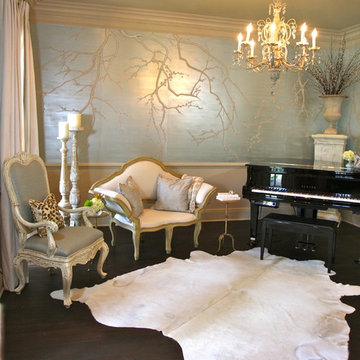1.270 fotos de comedores clásicos extra grandes
Filtrar por
Presupuesto
Ordenar por:Popular hoy
161 - 180 de 1270 fotos
Artículo 1 de 3
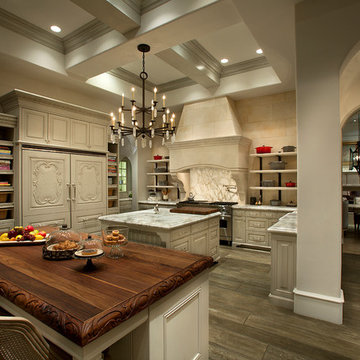
Luxury Breakfast Nooks by Fratantoni Luxury Estates
For more inspiring hallway designs follow us on Facebook, Pinterest, Twitter and Instagram!!
Modelo de comedor de cocina clásico extra grande sin chimenea con paredes beige y suelo de baldosas de porcelana
Modelo de comedor de cocina clásico extra grande sin chimenea con paredes beige y suelo de baldosas de porcelana
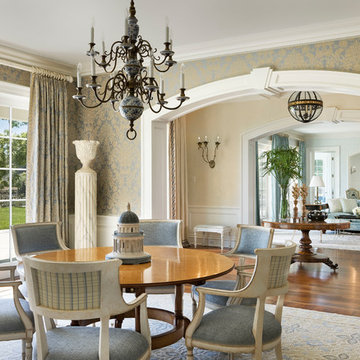
Spacious and elegant Dining Room flows gracefully into the Entrance Hall and Living Room. Photo by Durston Saylor
Imagen de comedor clásico extra grande cerrado con paredes multicolor y suelo de madera oscura
Imagen de comedor clásico extra grande cerrado con paredes multicolor y suelo de madera oscura
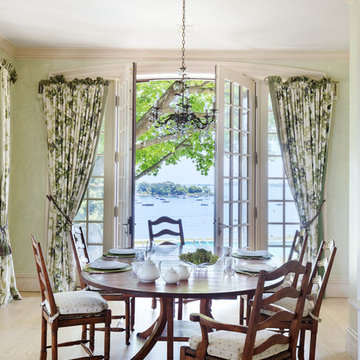
Set on the magnificent Long Island Sound, Field Point Circle has a celebrated history as Greenwich’s premier neighborhood—and is considered one of the 10 most prestigious addresses in the country. The Field Point Circle Association, with 27 estate homes, has a single access point and 24 hour security.
The Pryory was designed by the eminent architectural firm Cross & Cross in the spirit of an English countryside estate and is set on 2.4 waterfront acres with a private beach and mooring. Perched on a hilltop, the property’s rolling grounds unfold from the rear terrace down to the pool and rippling water’s edge.
Through the ivy-covered front door awaits the paneled grand entry with its soaring three-story carved wooden staircase. The adjacent double living room is bookended by stately fireplaces and flooded with light thanks to the span of windows and French doors out to the terrace and water beyond. Most rooms throughout the home boast water views, including the Great Room, which is cloaked in tiger oak and capped with hexagonal patterned high ceilings.
One of Greenwich’s famed Great Estates, The Pryory offers the finest workmanship, materials, architecture, and landscaping in an exclusive and unparalleled coastal setting.
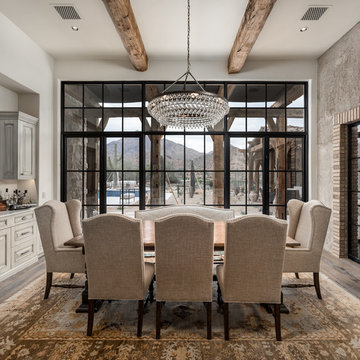
World Renowned Architecture Firm Fratantoni Design created this beautiful home! They design home plans for families all over the world in any size and style. They also have in-house Interior Designer Firm Fratantoni Interior Designers and world class Luxury Home Building Firm Fratantoni Luxury Estates! Hire one or all three companies to design and build and or remodel your home!
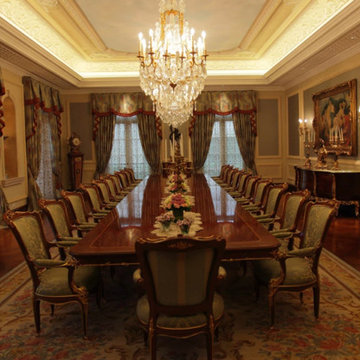
Modelo de comedor clásico extra grande cerrado sin chimenea con paredes grises, suelo de madera oscura y suelo marrón
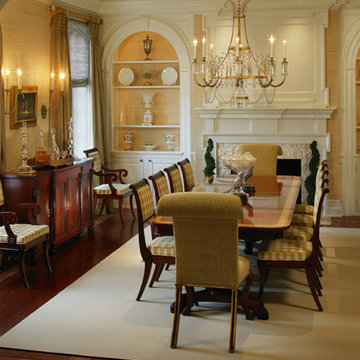
Modelo de comedor tradicional extra grande cerrado con todas las chimeneas, paredes amarillas, suelo de madera oscura, marco de chimenea de piedra y suelo marrón

Imagen de comedor clásico extra grande cerrado con paredes blancas, suelo de madera en tonos medios, suelo marrón, vigas vistas y panelado
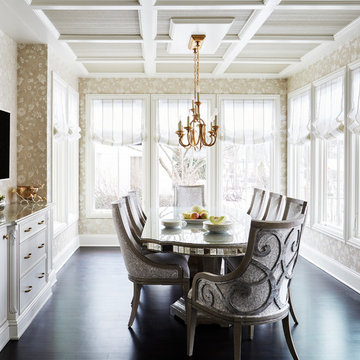
The client wanted to create an elegant, upscale kosher kitchen with double cooking and cleaning areas. The custom cabinets are frameless, captured inset, and painted, with walnut drawer boxes. The refrigerator and matching buffets are also walnut. The main stove was custom painted as well as the hood and adjacent cabinets as a focal point. Brass faucets, hardware, mesh screens and hood trim add to the elegance. The ceiling treatment over the island and eating area combine wood details and wallpaper to complete the look. We continued this theme throughout the house.
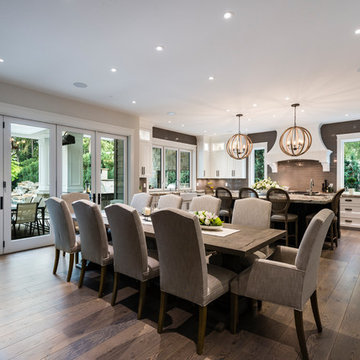
The gourmet kitchen pulls out all stops – luxury functions of pull-out tray storage, magic corners, hidden touch-latches, and high-end appliances; steam-oven, wall-oven, warming drawer, espresso/coffee, wine fridge, ice-machine, trash-compactor, and convertible-freezers – to create a home chef’s dream. Cook and prep space is extended thru windows from the kitchen to an outdoor work space and built in barbecue.
photography: Paul Grdina
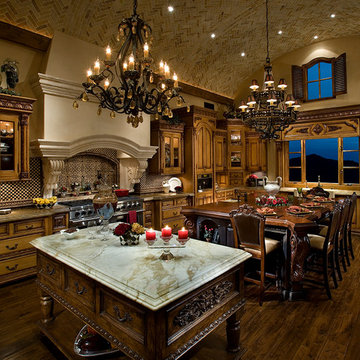
Luxury Breakfast Nooks by Fratantoni Luxury Estates
For more inspiring hallway designs follow us on Facebook, Pinterest, Twitter and Instagram!!
Foto de comedor de cocina clásico extra grande sin chimenea con paredes beige y suelo de baldosas de porcelana
Foto de comedor de cocina clásico extra grande sin chimenea con paredes beige y suelo de baldosas de porcelana
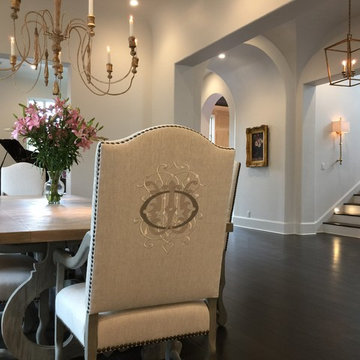
Modelo de comedor clásico extra grande cerrado sin chimenea con paredes blancas y suelo de madera oscura
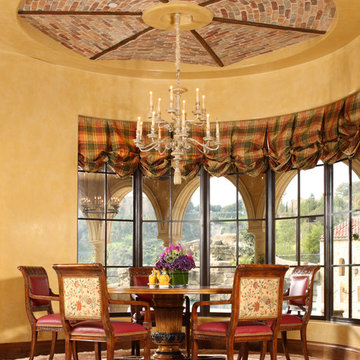
Modelo de comedor de cocina tradicional extra grande con paredes beige y suelo de mármol
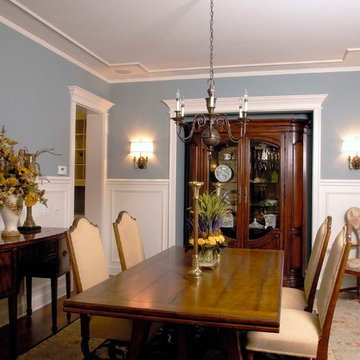
http://www.pickellbuilders.com. Photography by Linda Oyama Bryan. Dining Room features Recessed Panel Picture Frame Height Wainscot, ceiling detail, French Doors.
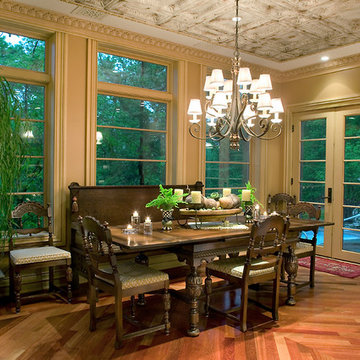
Torrey Pines is a stately European-style home. Patterned brick, arched picture windows, and a three-story turret accentuate the exterior. Upon entering the foyer, guests are welcomed by the sight of a sweeping circular stair leading to an overhead balcony.
Filigreed brackets, arched ceiling beams, tiles and bead board adorn the high, vaulted ceilings of the home. The kitchen is spacious, with a center island and elegant dining area bordered by tall windows. On either side of the kitchen are living spaces and a three-season room, all with fireplaces.
The library is a two-story room at the front of the house, providing an office area and study. A main-floor master suite includes dual walk-in closets, a large bathroom, and access to the lower level via a small spiraling staircase. Also en suite is a hot tub room in the octagonal space of the home’s turret, offering expansive views of the surrounding landscape.
The upper level includes a guest suite, two additional bedrooms, a studio and a playroom. The lower level offers billiards, a circle bar and dining area, more living space, a cedar closet, wine cellar, exercise facility and golf practice room.
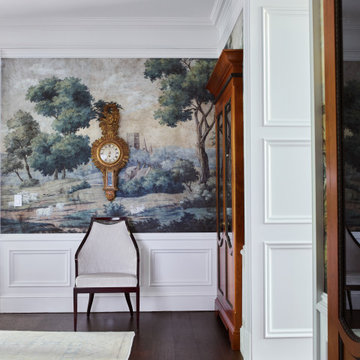
Modelo de comedor blanco tradicional extra grande cerrado con paredes multicolor, suelo de madera oscura, suelo marrón y papel pintado
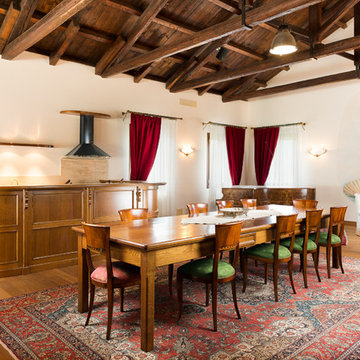
Matteo Crema
Ejemplo de comedor clásico extra grande con paredes blancas y suelo de madera clara
Ejemplo de comedor clásico extra grande con paredes blancas y suelo de madera clara
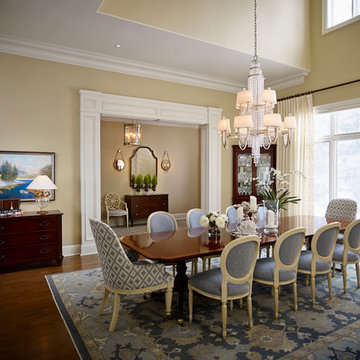
Ejemplo de comedor de cocina clásico extra grande con suelo de madera oscura, paredes azules, chimenea de doble cara y marco de chimenea de piedra
1.270 fotos de comedores clásicos extra grandes
9
