1.269 fotos de comedores clásicos extra grandes
Filtrar por
Presupuesto
Ordenar por:Popular hoy
141 - 160 de 1269 fotos
Artículo 1 de 3
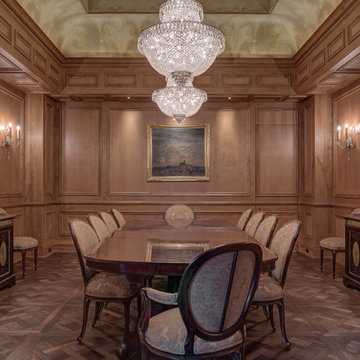
Weaver Images
Diseño de comedor tradicional extra grande cerrado sin chimenea con paredes marrones y suelo de madera en tonos medios
Diseño de comedor tradicional extra grande cerrado sin chimenea con paredes marrones y suelo de madera en tonos medios
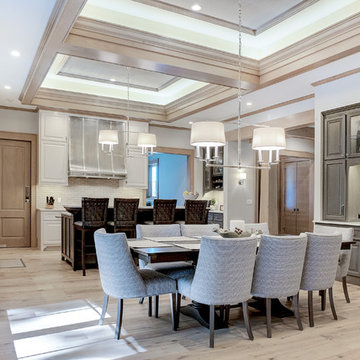
Imagen de comedor de cocina tradicional extra grande con suelo de madera clara, paredes blancas y suelo beige
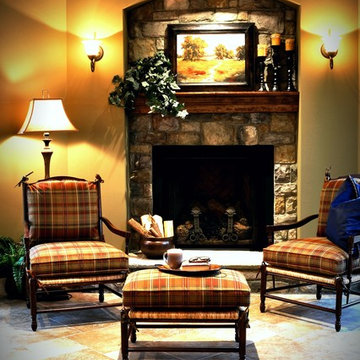
Sitting area adjoining the Kitchen and Dining area.
Ejemplo de comedor de cocina tradicional extra grande con paredes beige, todas las chimeneas y marco de chimenea de piedra
Ejemplo de comedor de cocina tradicional extra grande con paredes beige, todas las chimeneas y marco de chimenea de piedra
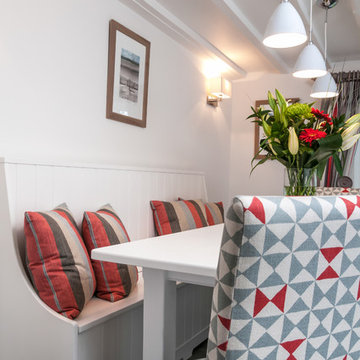
Lewis Alderson & Co.
Handmade dinning room table and bench seat. Paint colours by Lewis Alderson
Imagen de comedor tradicional extra grande
Imagen de comedor tradicional extra grande
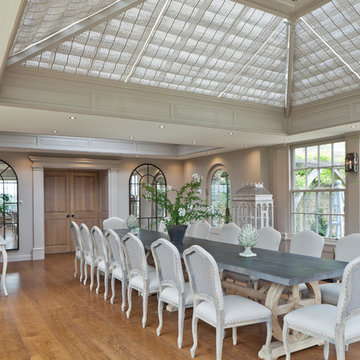
This generously sized room creates the perfect environment for dining and entertaining. Ventilation is provided by balanced sliding sash windows and a traditional rising canopy on the roof. Columns provide the perfect position for both internal and external lighting.
Vale Paint Colour- Exterior :Earth Interior: Porcini
Size- 10.9M X 6.5M
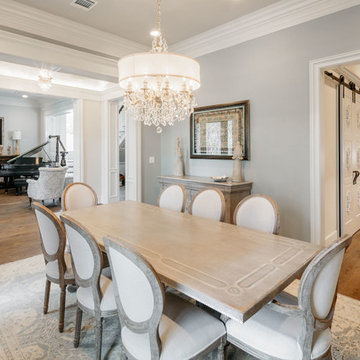
Diseño de comedor clásico extra grande cerrado con suelo de madera en tonos medios, paredes grises y suelo marrón
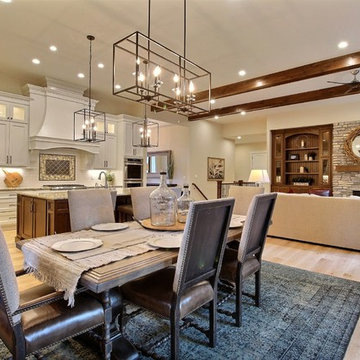
Paint by Sherwin Williams
Body Color - Wool Skein - SW 6148
Flex Suite Color - Universal Khaki - SW 6150
Downstairs Guest Suite Color - Silvermist - SW 7621
Downstairs Media Room Color - Quiver Tan - SW 6151
Exposed Beams & Banister Stain - Northwood Cabinets - Custom Truffle Stain
Gas Fireplace by Heat & Glo
Flooring & Tile by Macadam Floor & Design
Hardwood by Shaw Floors
Hardwood Product Kingston Oak in Tapestry
Carpet Products by Dream Weaver Carpet
Main Level Carpet Cosmopolitan in Iron Frost
Downstairs Carpet Santa Monica in White Orchid
Kitchen Backsplash by Z Tile & Stone
Tile Product - Textile in Ivory
Kitchen Backsplash Mosaic Accent by Glazzio Tiles
Tile Product - Versailles Series in Dusty Trail Arabesque Mosaic
Sinks by Decolav
Slab Countertops by Wall to Wall Stone Corp
Main Level Granite Product Colonial Cream
Downstairs Quartz Product True North Silver Shimmer
Windows by Milgard Windows & Doors
Window Product Style Line® Series
Window Supplier Troyco - Window & Door
Window Treatments by Budget Blinds
Lighting by Destination Lighting
Interior Design by Creative Interiors & Design
Custom Cabinetry & Storage by Northwood Cabinets
Customized & Built by Cascade West Development
Photography by ExposioHDR Portland
Original Plans by Alan Mascord Design Associates

Long Black dining table with Baccarat lighting and ornate moldings. Comfortable custom chairs in cream upholstery.
White, gold and almost black are used in this very large, traditional remodel of an original Landry Group Home, filled with contemporary furniture, modern art and decor. White painted moldings on walls and ceilings, combined with black stained wide plank wood flooring. Very grand spaces, including living room, family room, dining room and music room feature hand knotted rugs in modern light grey, gold and black free form styles. All large rooms, including the master suite, feature white painted fireplace surrounds in carved moldings. Music room is stunning in black venetian plaster and carved white details on the ceiling with burgandy velvet upholstered chairs and a burgandy accented Baccarat Crystal chandelier. All lighting throughout the home, including the stairwell and extra large dining room hold Baccarat lighting fixtures. Master suite is composed of his and her baths, a sitting room divided from the master bedroom by beautiful carved white doors. Guest house shows arched white french doors, ornate gold mirror, and carved crown moldings. All the spaces are comfortable and cozy with warm, soft textures throughout. Project Location: Lake Sherwood, Westlake, California. Project designed by Maraya Interior Design. From their beautiful resort town of Ojai, they serve clients in Montecito, Hope Ranch, Malibu and Calabasas, across the tri-county area of Santa Barbara, Ventura and Los Angeles, south to Hidden Hills.
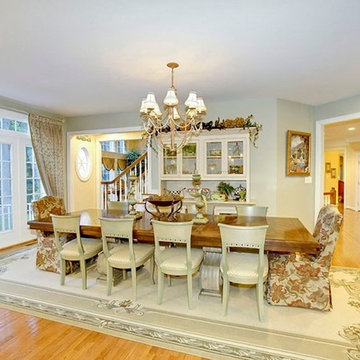
A relaxed color scheme evokes a mood of serenity and quiet. The family has enough room to gather at the kitchen table for dinner. The Canadel chairs are short, to keep the visual space unobtrusive. This area rug was custom made in just the right size, and coordinates with the color scheme.
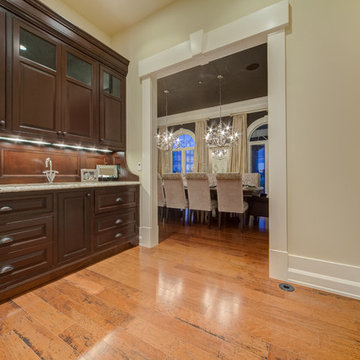
Modelo de comedor tradicional extra grande cerrado sin chimenea con paredes negras, suelo de madera oscura y suelo marrón
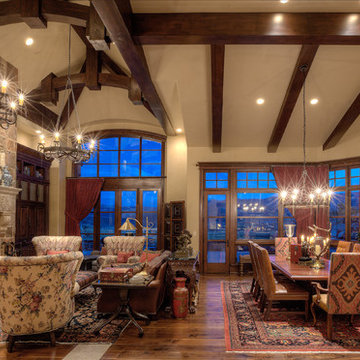
Springgate Photography
Foto de comedor clásico extra grande con paredes blancas, suelo de madera oscura, todas las chimeneas y marco de chimenea de piedra
Foto de comedor clásico extra grande con paredes blancas, suelo de madera oscura, todas las chimeneas y marco de chimenea de piedra
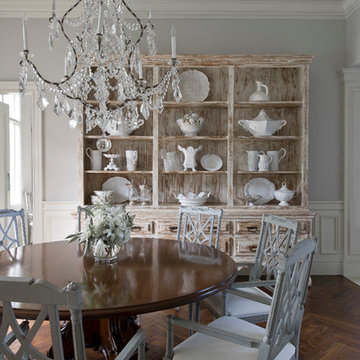
stephen allen photography
Ejemplo de comedor clásico extra grande con suelo de madera oscura
Ejemplo de comedor clásico extra grande con suelo de madera oscura
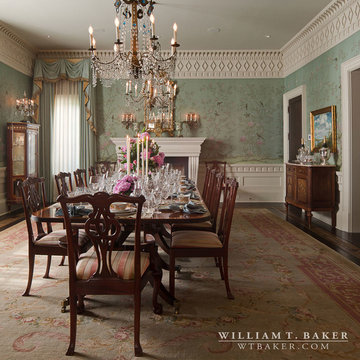
James Lockheart photo
Interior by Suzanne kasler
Ejemplo de comedor clásico extra grande cerrado con paredes verdes, suelo de madera oscura, todas las chimeneas, marco de chimenea de piedra y suelo marrón
Ejemplo de comedor clásico extra grande cerrado con paredes verdes, suelo de madera oscura, todas las chimeneas, marco de chimenea de piedra y suelo marrón
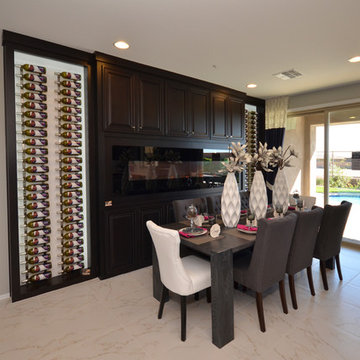
Diseño de comedor clásico extra grande abierto con paredes grises, suelo de baldosas de porcelana y chimenea lineal
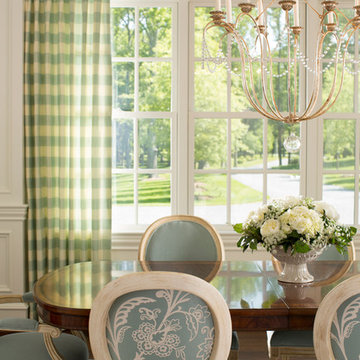
Formal dining room
David Burroughs
Ejemplo de comedor de cocina clásico extra grande con paredes blancas
Ejemplo de comedor de cocina clásico extra grande con paredes blancas
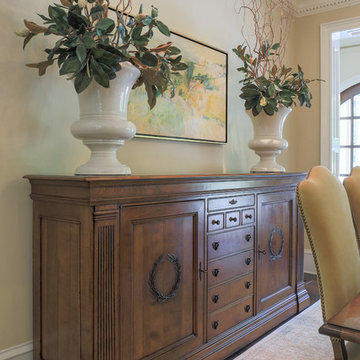
The homeowners' Century dining room furniture, moved from a previous home, balances perfectly with the iron wine doors. A collection of crystal candlesticks sparkle against the mirrored trays on which they sit, and reflect the high quality prisms of colors given off by the Strauss crystals of the Schonbek chandelier. Magnolia leaves adorn the white urns by Baker on the Italian buffet.
Designed by Melodie Durham of Durham Designs & Consulting, LLC. Photo by Livengood Photographs [www.livengoodphotographs.com/design].
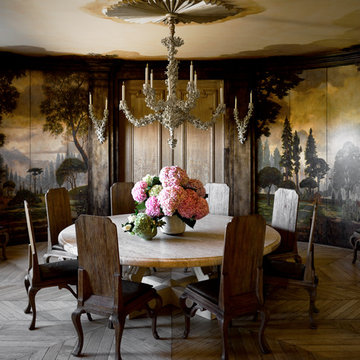
Diseño de comedor tradicional extra grande cerrado con paredes multicolor, suelo de madera en tonos medios y suelo marrón
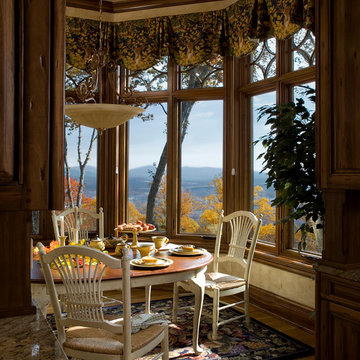
Dan Forer
Imagen de comedor de cocina clásico extra grande con paredes beige, suelo de madera clara y suelo beige
Imagen de comedor de cocina clásico extra grande con paredes beige, suelo de madera clara y suelo beige
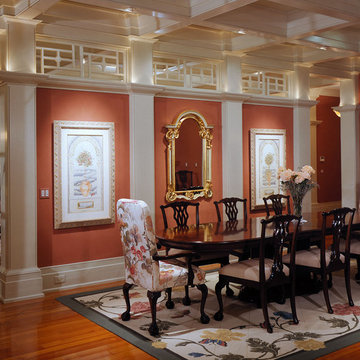
photo: Dickson Dunlap
architect: Wayne Windham
Imagen de comedor tradicional extra grande abierto con suelo de madera en tonos medios y parades naranjas
Imagen de comedor tradicional extra grande abierto con suelo de madera en tonos medios y parades naranjas
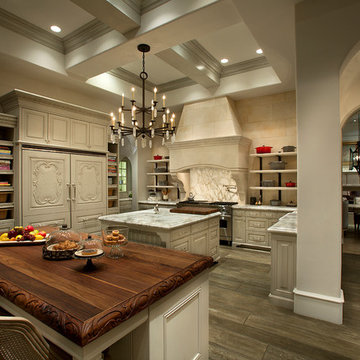
Luxury Breakfast Nooks by Fratantoni Luxury Estates
For more inspiring hallway designs follow us on Facebook, Pinterest, Twitter and Instagram!!
Modelo de comedor de cocina clásico extra grande sin chimenea con paredes beige y suelo de baldosas de porcelana
Modelo de comedor de cocina clásico extra grande sin chimenea con paredes beige y suelo de baldosas de porcelana
1.269 fotos de comedores clásicos extra grandes
8