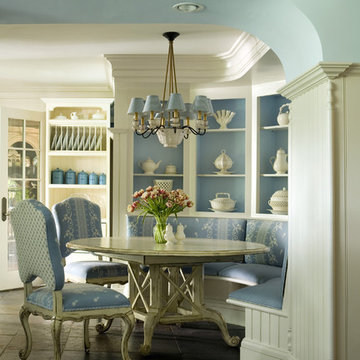1.269 fotos de comedores clásicos extra grandes
Filtrar por
Presupuesto
Ordenar por:Popular hoy
81 - 100 de 1269 fotos
Artículo 1 de 3
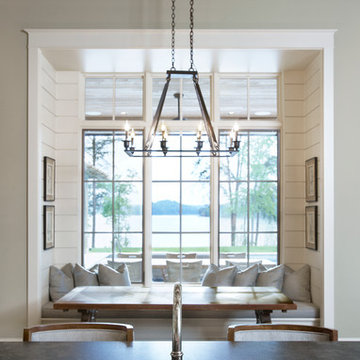
Lake Front Country Estate Kitchen, designed by Tom Markalunas, built by Resort Custom Homes. Photography by Rachael Boling
Foto de comedor de cocina tradicional extra grande con paredes grises
Foto de comedor de cocina tradicional extra grande con paredes grises
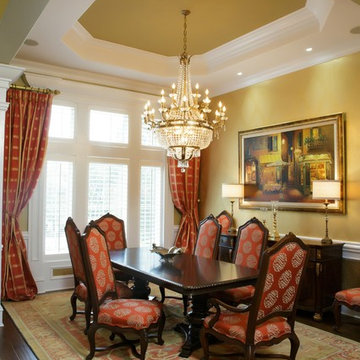
Foto de comedor tradicional extra grande cerrado con paredes beige y suelo de madera oscura
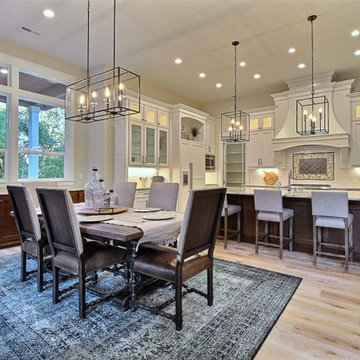
Paint by Sherwin Williams
Body Color - Wool Skein - SW 6148
Flex Suite Color - Universal Khaki - SW 6150
Downstairs Guest Suite Color - Silvermist - SW 7621
Downstairs Media Room Color - Quiver Tan - SW 6151
Exposed Beams & Banister Stain - Northwood Cabinets - Custom Truffle Stain
Gas Fireplace by Heat & Glo
Flooring & Tile by Macadam Floor & Design
Hardwood by Shaw Floors
Hardwood Product Kingston Oak in Tapestry
Carpet Products by Dream Weaver Carpet
Main Level Carpet Cosmopolitan in Iron Frost
Downstairs Carpet Santa Monica in White Orchid
Kitchen Backsplash by Z Tile & Stone
Tile Product - Textile in Ivory
Kitchen Backsplash Mosaic Accent by Glazzio Tiles
Tile Product - Versailles Series in Dusty Trail Arabesque Mosaic
Sinks by Decolav
Slab Countertops by Wall to Wall Stone Corp
Main Level Granite Product Colonial Cream
Downstairs Quartz Product True North Silver Shimmer
Windows by Milgard Windows & Doors
Window Product Style Line® Series
Window Supplier Troyco - Window & Door
Window Treatments by Budget Blinds
Lighting by Destination Lighting
Interior Design by Creative Interiors & Design
Custom Cabinetry & Storage by Northwood Cabinets
Customized & Built by Cascade West Development
Photography by ExposioHDR Portland
Original Plans by Alan Mascord Design Associates
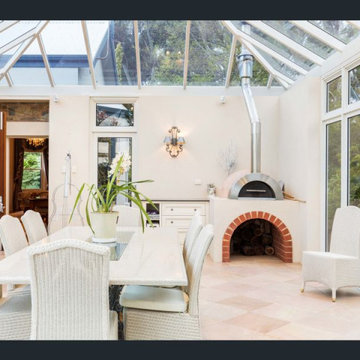
The Conservatory room is sun-filled year round and is a perfect entertaining space. Outdoor furniture and fabrics in classic style and colours create a relaxed atmosphere. the woodfired oven is a hand for a quick pizza or a roast dinner.
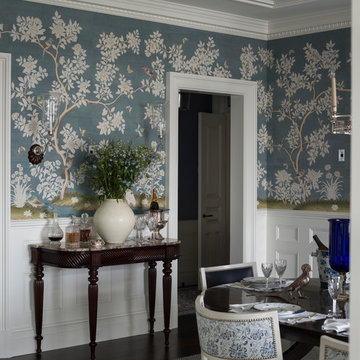
This Dining Room continues the coastal aesthetic of the home with paneled walls and a projecting rectangular bay with access to the outdoor entertainment spaces beyond.
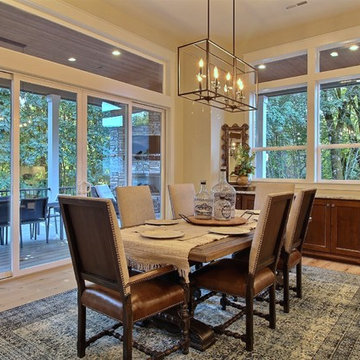
Paint by Sherwin Williams
Body Color - Wool Skein - SW 6148
Flex Suite Color - Universal Khaki - SW 6150
Downstairs Guest Suite Color - Silvermist - SW 7621
Downstairs Media Room Color - Quiver Tan - SW 6151
Exposed Beams & Banister Stain - Northwood Cabinets - Custom Truffle Stain
Gas Fireplace by Heat & Glo
Flooring & Tile by Macadam Floor & Design
Hardwood by Shaw Floors
Hardwood Product Kingston Oak in Tapestry
Carpet Products by Dream Weaver Carpet
Main Level Carpet Cosmopolitan in Iron Frost
Downstairs Carpet Santa Monica in White Orchid
Kitchen Backsplash by Z Tile & Stone
Tile Product - Textile in Ivory
Kitchen Backsplash Mosaic Accent by Glazzio Tiles
Tile Product - Versailles Series in Dusty Trail Arabesque Mosaic
Sinks by Decolav
Slab Countertops by Wall to Wall Stone Corp
Main Level Granite Product Colonial Cream
Downstairs Quartz Product True North Silver Shimmer
Windows by Milgard Windows & Doors
Window Product Style Line® Series
Window Supplier Troyco - Window & Door
Window Treatments by Budget Blinds
Lighting by Destination Lighting
Interior Design by Creative Interiors & Design
Custom Cabinetry & Storage by Northwood Cabinets
Customized & Built by Cascade West Development
Photography by ExposioHDR Portland
Original Plans by Alan Mascord Design Associates
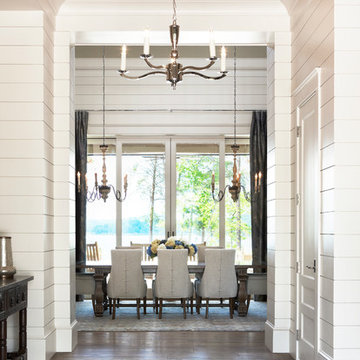
Lake Front Country Estate Foyer, designed by Tom Markalunas, built by Resort Custom Homes. Photography by Racheal Boling
Imagen de comedor clásico extra grande con paredes blancas y suelo de madera clara
Imagen de comedor clásico extra grande con paredes blancas y suelo de madera clara
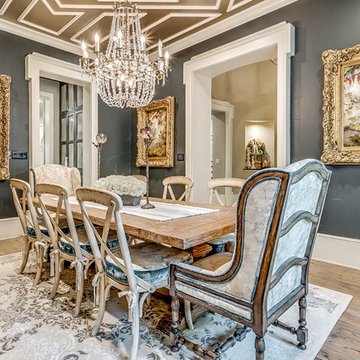
This elegant formal dining room is a beautiful interpretation of French design style. The custom upholstered wingback chairs are hand stained and distressed along with the distressed dining chairs. The orate, gold gilded frames bring baroque glamour to the space along with the beautiful overhead crystal chandelier. The ceiling panel design adds interest and dimension.
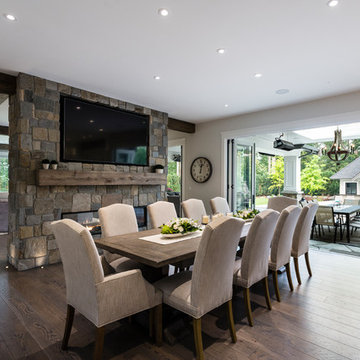
A massive expanse of folding nana-wall doors creates open-concept flow to the covered and heated patio, for year-round enjoyment. Inside, the greatroom runs the entire width of the house, separated by a substantial 2-way fireplace wrapped in stone to match the home’s exterior styling.
photography: Paul Grdina
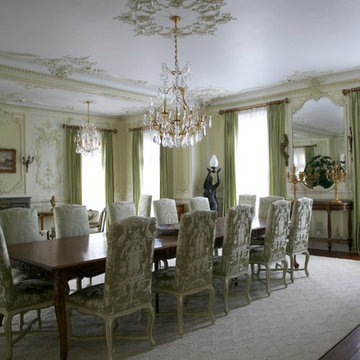
Cheryl Richards
Modelo de comedor tradicional extra grande cerrado con paredes blancas y suelo de madera oscura
Modelo de comedor tradicional extra grande cerrado con paredes blancas y suelo de madera oscura
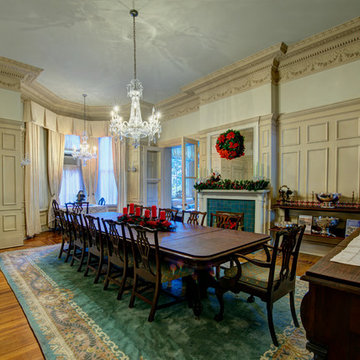
The dining room received structural work on the flooring, as well as new steel beams in the ceiling. - Plumb Square Builders
Modelo de comedor tradicional extra grande cerrado con paredes beige, suelo de madera en tonos medios, todas las chimeneas y marco de chimenea de baldosas y/o azulejos
Modelo de comedor tradicional extra grande cerrado con paredes beige, suelo de madera en tonos medios, todas las chimeneas y marco de chimenea de baldosas y/o azulejos
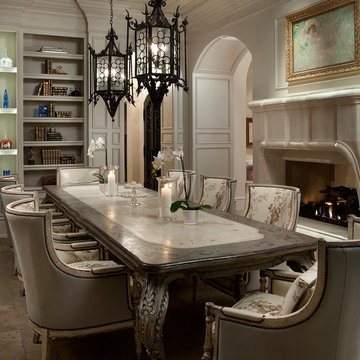
From the natural stone flooring molding and millwork to the custom fireplace and mantel, this home has everything the clients wanted. Did you notice the French doors and custom chandeliers?
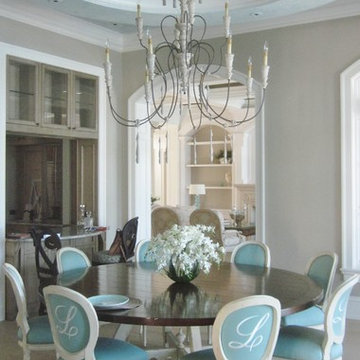
A Fremark French dining table 8' diameter with chipped white base and walnut top is dressed with Fremark French side chairs in aqua sunbrella fabric customed monogrammed. A large Currey chandelier is delicate in feel even though it 5' tall. The silk arrangement in the center of the table is from John Richards.
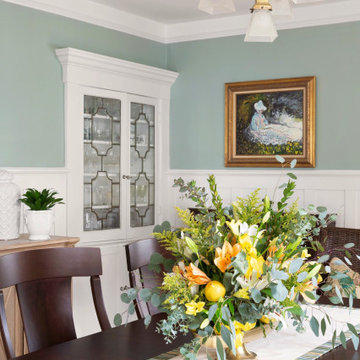
Formal dining room with Garden-inspired decor
Modelo de comedor tradicional extra grande con paredes verdes, suelo de madera clara, todas las chimeneas, marco de chimenea de baldosas y/o azulejos y boiserie
Modelo de comedor tradicional extra grande con paredes verdes, suelo de madera clara, todas las chimeneas, marco de chimenea de baldosas y/o azulejos y boiserie

Formal Dining Room
Imagen de comedor clásico extra grande con suelo de piedra caliza, paredes rojas y suelo gris
Imagen de comedor clásico extra grande con suelo de piedra caliza, paredes rojas y suelo gris
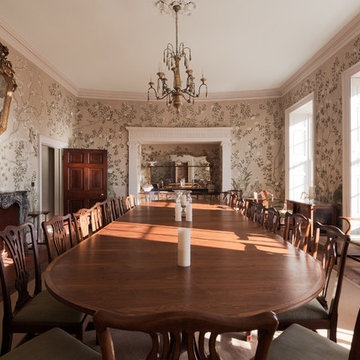
An elegant and grand dining room in a large English country house Tim Clarke-Payton
Diseño de comedor clásico extra grande cerrado sin chimenea con paredes multicolor, suelo de madera en tonos medios, marco de chimenea de piedra y suelo amarillo
Diseño de comedor clásico extra grande cerrado sin chimenea con paredes multicolor, suelo de madera en tonos medios, marco de chimenea de piedra y suelo amarillo
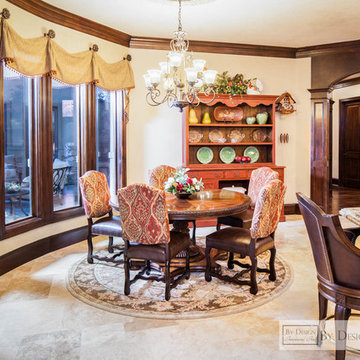
Even though the breakfast area is part of the kitchen as a whole, the designer and client wanted to find ways to make it special on its own accord. The stenciled ceiling design encircling the chandelier, the custom draperies following the curvature of the wall of windows, and a beautiful china hutch finished in a distressed red-barn feel make this corner of the kitchen completely unique.
The client’s growing family steered the size of the space; they wanted to be able to entertain their entire family in this area for family meals and parties.
By Design Interiors, Erika Barczak. Builder: Keechi Creek
Photographer: Brad Carr
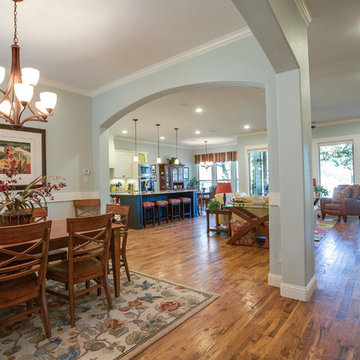
Ariana Miller with ANM Photography. www.anmphoto.com.
Imagen de comedor clásico extra grande abierto con paredes azules, suelo de madera clara, todas las chimeneas y marco de chimenea de madera
Imagen de comedor clásico extra grande abierto con paredes azules, suelo de madera clara, todas las chimeneas y marco de chimenea de madera
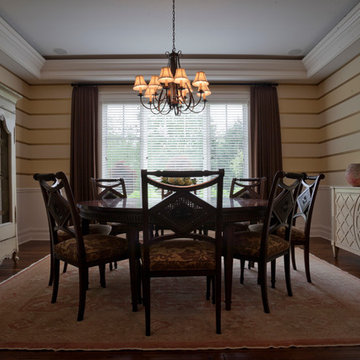
© George Dzahristos
Imagen de comedor tradicional extra grande abierto sin chimenea con paredes multicolor y suelo de madera en tonos medios
Imagen de comedor tradicional extra grande abierto sin chimenea con paredes multicolor y suelo de madera en tonos medios
1.269 fotos de comedores clásicos extra grandes
5
