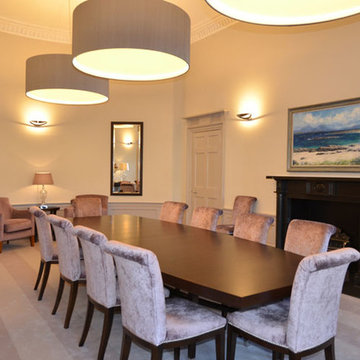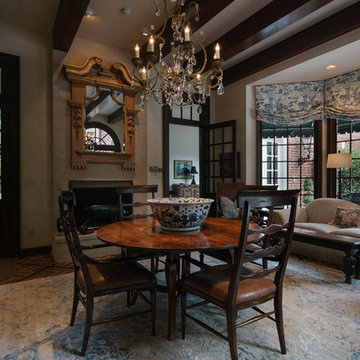1.270 fotos de comedores clásicos extra grandes
Filtrar por
Presupuesto
Ordenar por:Popular hoy
61 - 80 de 1270 fotos
Artículo 1 de 3
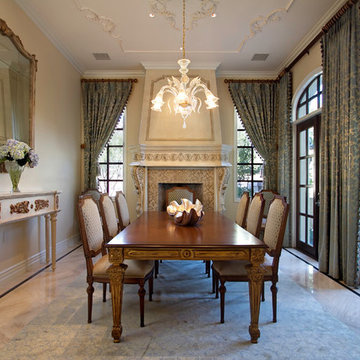
Dining Room - Enhancing architectural features, such as fireplace, ceiling and flooring, adding sumptuous draperies and selecting traditional European furnishings made this Dining Room ideal for entertaining in style.
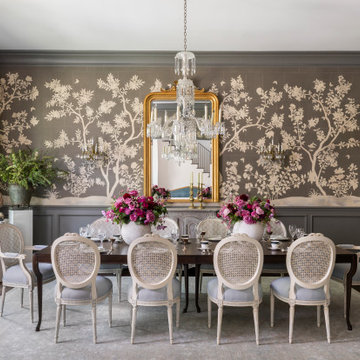
Traditional Dining Room
Modelo de comedor de cocina clásico extra grande con paredes grises, suelo marrón y papel pintado
Modelo de comedor de cocina clásico extra grande con paredes grises, suelo marrón y papel pintado
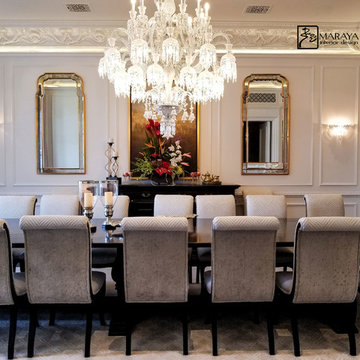
Large dining table in a black and white traditional home. Baccarat lighting over extra long table, black traditional credenzas.
White, gold and almost black are used in this very large, traditional remodel of an original Landry Group Home, filled with contemporary furniture, modern art and decor. White painted moldings on walls and ceilings, combined with black stained wide plank wood flooring. Very grand spaces, including living room, family room, dining room and music room feature hand knotted rugs in modern light grey, gold and black free form styles. All large rooms, including the master suite, feature white painted fireplace surrounds in carved moldings. Music room is stunning in black venetian plaster and carved white details on the ceiling with burgandy velvet upholstered chairs and a burgandy accented Baccarat Crystal chandelier. All lighting throughout the home, including the stairwell and extra large dining room hold Baccarat lighting fixtures. Master suite is composed of his and her baths, a sitting room divided from the master bedroom by beautiful carved white doors. Guest house shows arched white french doors, ornate gold mirror, and carved crown moldings. All the spaces are comfortable and cozy with warm, soft textures throughout. Project Location: Lake Sherwood, Westlake, California. Project designed by Maraya Interior Design. From their beautiful resort town of Ojai, they serve clients in Montecito, Hope Ranch, Malibu and Calabasas, across the tri-county area of Santa Barbara, Ventura and Los Angeles, south to Hidden Hills.

http://211westerlyroad.com/
Introducing a distinctive residence in the coveted Weston Estate's neighborhood. A striking antique mirrored fireplace wall accents the majestic family room. The European elegance of the custom millwork in the entertainment sized dining room accents the recently renovated designer kitchen. Decorative French doors overlook the tiered granite and stone terrace leading to a resort-quality pool, outdoor fireplace, wading pool and hot tub. The library's rich wood paneling, an enchanting music room and first floor bedroom guest suite complete the main floor. The grande master suite has a palatial dressing room, private office and luxurious spa-like bathroom. The mud room is equipped with a dumbwaiter for your convenience. The walk-out entertainment level includes a state-of-the-art home theatre, wine cellar and billiards room that leads to a covered terrace. A semi-circular driveway and gated grounds complete the landscape for the ultimate definition of luxurious living.
Eric Barry Photography
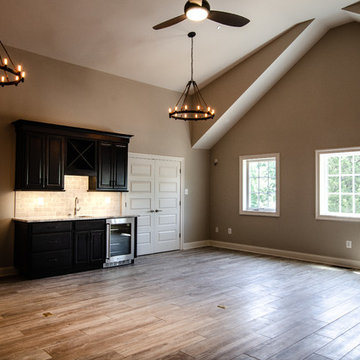
Diseño de comedor tradicional extra grande cerrado sin chimenea con paredes beige, suelo de madera clara y suelo marrón
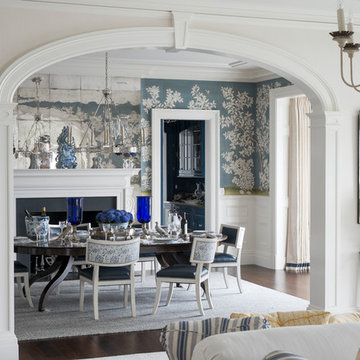
This Dining Room continues the coastal aesthetic of the home with paneled walls and a projecting rectangular bay with access to the outdoor entertainment spaces beyond.
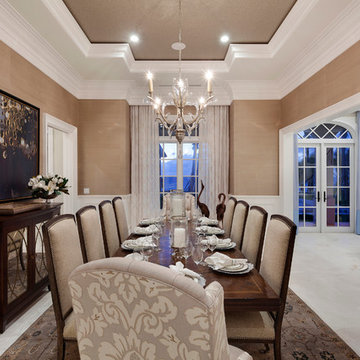
Photography by ibi Designs
Diseño de comedor tradicional extra grande sin chimenea con paredes marrones, suelo de baldosas de porcelana y suelo beige
Diseño de comedor tradicional extra grande sin chimenea con paredes marrones, suelo de baldosas de porcelana y suelo beige
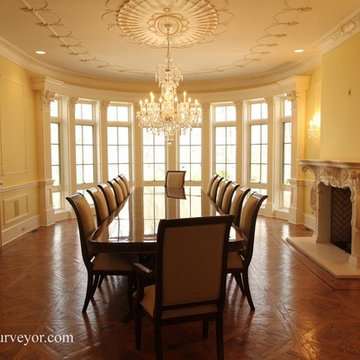
Inlaid mahogany dining room table. Formal multi-banded dining table for a traditional space, Extra large 16 foot table on three sturdy birdcage pedestals. American made table top with American made steel slides. Monster sturdy and impressive dining table. A quality antique reproduction dining table with clean modernized and bright natural mahogany finish. Fantastic table for today's market.

This custom made butlers pantry and wine center directly off the dining room creates an open space for entertaining.
Foto de comedor de cocina tradicional extra grande con paredes blancas, suelo de madera oscura, suelo marrón, bandeja y panelado
Foto de comedor de cocina tradicional extra grande con paredes blancas, suelo de madera oscura, suelo marrón, bandeja y panelado
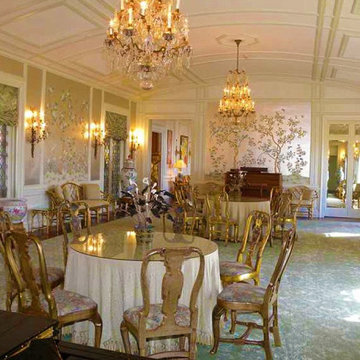
Ball room set up for a diner party
Imagen de comedor clásico extra grande abierto sin chimenea con paredes beige, suelo de madera oscura y suelo marrón
Imagen de comedor clásico extra grande abierto sin chimenea con paredes beige, suelo de madera oscura y suelo marrón
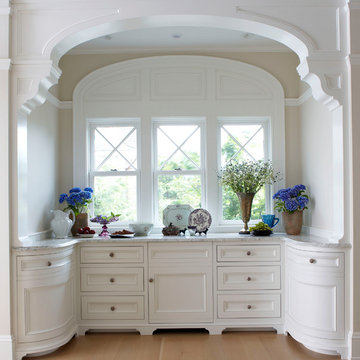
Built-in millwork offers a place to store serving dishes and china that is only used on special occasions. Custom details like the curved cabinets and brackets make this simple utility space something special.
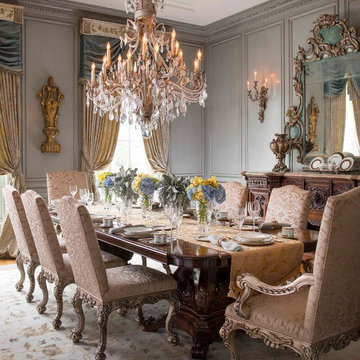
Design Firm: Dallas Design Group, Interiors
Designer: Tracy Rasor
Photographer: Dan Piassick
Modelo de comedor tradicional extra grande con paredes grises
Modelo de comedor tradicional extra grande con paredes grises
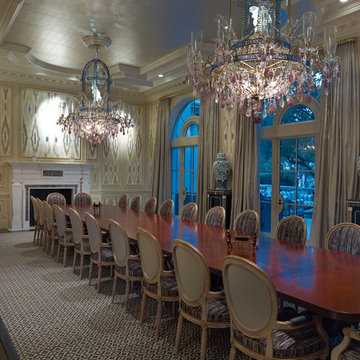
DVDesign
Modelo de comedor clásico extra grande cerrado con paredes beige y todas las chimeneas
Modelo de comedor clásico extra grande cerrado con paredes beige y todas las chimeneas
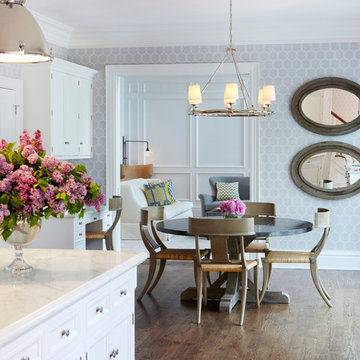
This informal kitchen dining area sits 6 and is composed of wood and rattan Klismos chairs, paired with a rough zinc top table. Polished nickel was used as the prominent metal for all light fixtures in the kitchen area. Walls were wallpapered with a soft pattern of lilac and white color, and the wallpaper was carried through to the adjacent den. Two oval mirrors were placed to reflect further light into room.

Photography by Linda Oyama Bryan. http://pickellbuilders.com. Oval Shaped Dining Room with Complex Arched Opening on Curved Wall, white painted Maple Butler's Pantry cabinetry and wood countertop, and blue lagos limestone flooring laid in a four piece pattern.

An enormous 6x4 metre handmade wool Persian rug from NW Iran. A village rug with plenty of weight and extremely practical for a dining room it completes the antique furniture and wall colours as if made for them.
Sophia French
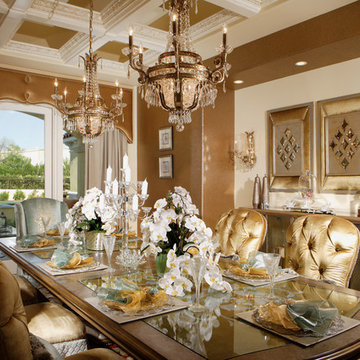
Joe Cotitta
Epic Photography
joecotitta@cox.net:
Builder: Eagle Luxury Property
Ejemplo de comedor de cocina clásico extra grande sin chimenea con paredes marrones y suelo de madera clara
Ejemplo de comedor de cocina clásico extra grande sin chimenea con paredes marrones y suelo de madera clara

“The client preferred intimate dining and desired an adjacency to outdoor spaces. BGD&C designed interior and exterior custom steel and glass openings to allow natural light to permeate the space”, says Rodger Owen, President of BGD&C. Hand painted panels and a custom Fritz dining table was created by Kadlec Architecture + Design.
Architecture, Design & Construction by BGD&C
Interior Design by Kaldec Architecture + Design
Exterior Photography: Tony Soluri
Interior Photography: Nathan Kirkman
1.270 fotos de comedores clásicos extra grandes
4
