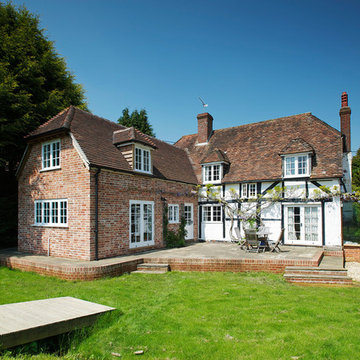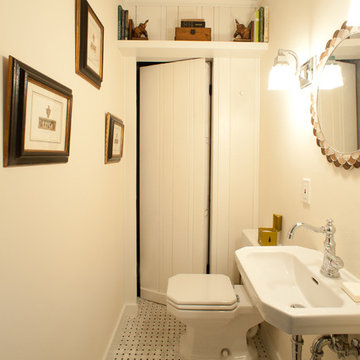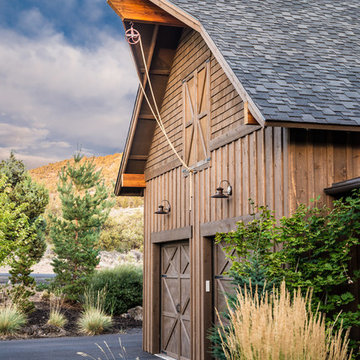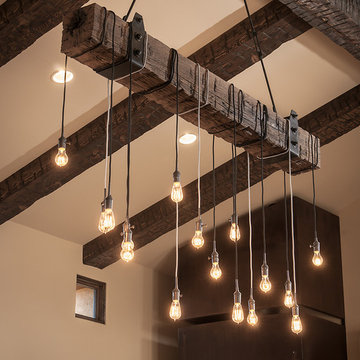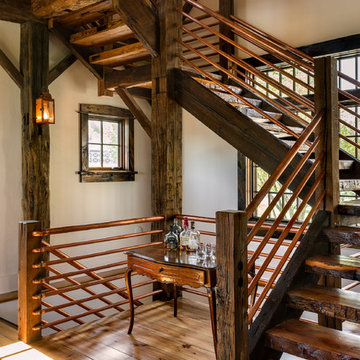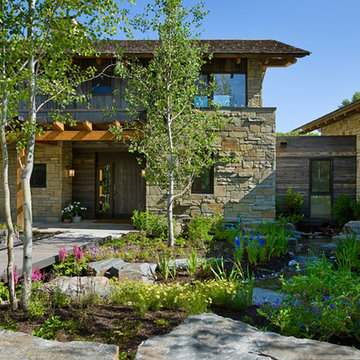Fotos de casas rústicas
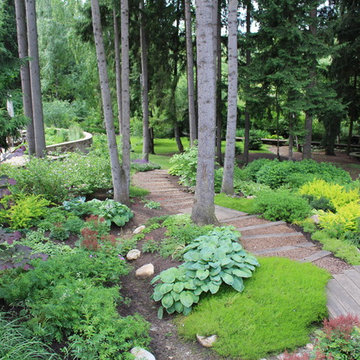
The scree garden, under the shade of tall pine trees, but catching sun in the summer months. Carpets of foliage, with different colours and textures creating a tapestry that last through the seasons, before being submerged under metres of snow in the harsh winter.
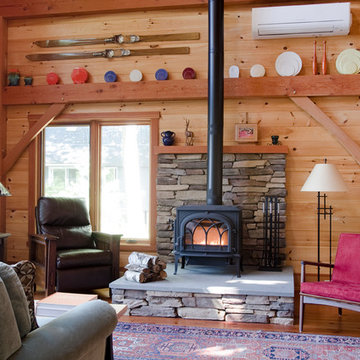
Jamie Salomon, Stylist Susan Salomon
Diseño de salón para visitas abierto rústico sin televisor con paredes marrones, suelo de madera en tonos medios y estufa de leña
Diseño de salón para visitas abierto rústico sin televisor con paredes marrones, suelo de madera en tonos medios y estufa de leña
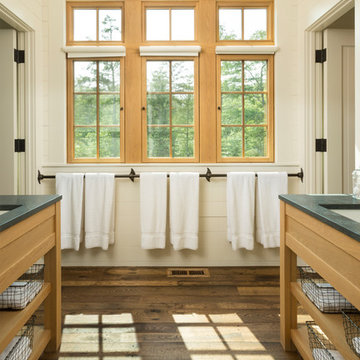
Builder: John Kraemer & Sons | Architect: TEA2 Architects | Interior Design: Marcia Morine | Photography: Landmark Photography
Ejemplo de cuarto de baño infantil rústico con lavabo bajoencimera, puertas de armario de madera oscura, encimera de esteatita, paredes blancas y suelo de madera oscura
Ejemplo de cuarto de baño infantil rústico con lavabo bajoencimera, puertas de armario de madera oscura, encimera de esteatita, paredes blancas y suelo de madera oscura
Encuentra al profesional adecuado para tu proyecto
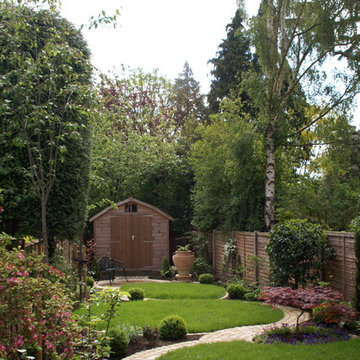
Our client’s garden was bereft of any interest, other than a large shed at the end of the garden, and a small patio outside the house. An unattractive stand of conifers dominated one side of the garden, and overpowered the space.
These two areas were linked using a bold design of interlinking circles, with a cobbled path snaking its’ way down the garden to create a feeling of greater width and depth. A dry stone wall sets off the patio, and frames the entrance into the main part of the garden.
A feature pot is set on a plinth at the bottom end of the garden, where it is visible from the house. The planting is colourful and interesting, with box balls used to reinforce the circular theme. The conifers have been removed and replaced with attractive ornamental trees that will provide more year round interest
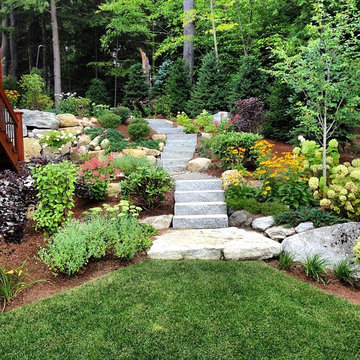
Granite Steps and Softscapes
Imagen de jardín rústico de tamaño medio en verano en patio trasero con exposición total al sol y adoquines de piedra natural
Imagen de jardín rústico de tamaño medio en verano en patio trasero con exposición total al sol y adoquines de piedra natural

Imagen de salón para visitas rural con todas las chimeneas y marco de chimenea de piedra

Ejemplo de cocina rústica con fregadero bajoencimera, armarios estilo shaker, puertas de armario de madera clara, encimera de cuarcita, salpicadero beige, salpicadero de azulejos tipo metro y electrodomésticos de acero inoxidable

This view shows the added built-in surrounding a flat screen tv. To accomplish necessary non-combustible surfaces surrounding the new wood-burning stove by Rais, I wrapped the right side of the cabinetry with stone tile. This little stove can heat an 1100 SF space.
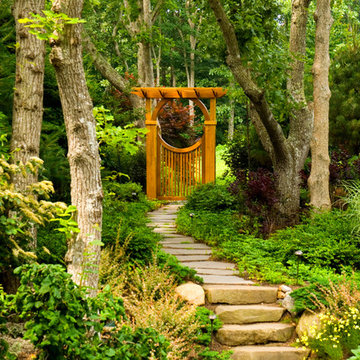
Boulder steppers and dry laid irregular bluestone pavers form a walkway that leads you to the rear yard with an inviting gate and arbor with an Asian flare.
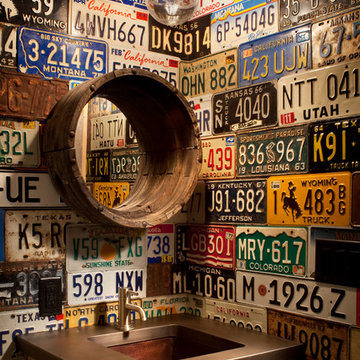
Ejemplo de cuarto de baño rústico con lavabo bajoencimera y puertas de armario con efecto envejecido
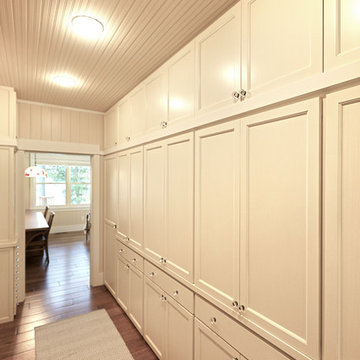
Photos done by Jason Hulet of Hulet Photography
Modelo de recibidores y pasillos rurales con iluminación
Modelo de recibidores y pasillos rurales con iluminación

This kitchen brings to life a reclaimed log cabin. The distressed plank cabinet doors, stainless steel counters, and flagstone floors augment the authentic feel.

The design of this refined mountain home is rooted in its natural surroundings. Boasting a color palette of subtle earthy grays and browns, the home is filled with natural textures balanced with sophisticated finishes and fixtures. The open floorplan ensures visibility throughout the home, preserving the fantastic views from all angles. Furnishings are of clean lines with comfortable, textured fabrics. Contemporary accents are paired with vintage and rustic accessories.
To achieve the LEED for Homes Silver rating, the home includes such green features as solar thermal water heating, solar shading, low-e clad windows, Energy Star appliances, and native plant and wildlife habitat.
All photos taken by Rachael Boling Photography
Fotos de casas rústicas
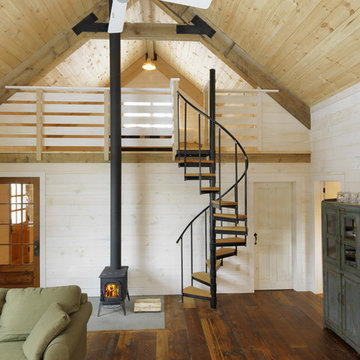
Architect: Joan Heaton Architects
Builder: Silver Maple Construction
Imagen de salón abierto rústico con paredes beige, suelo de madera en tonos medios y estufa de leña
Imagen de salón abierto rústico con paredes beige, suelo de madera en tonos medios y estufa de leña
6

















