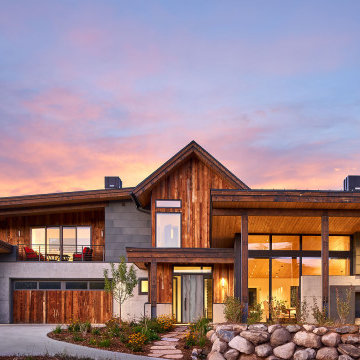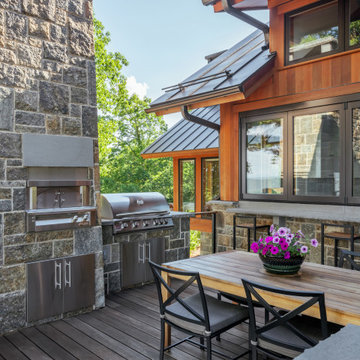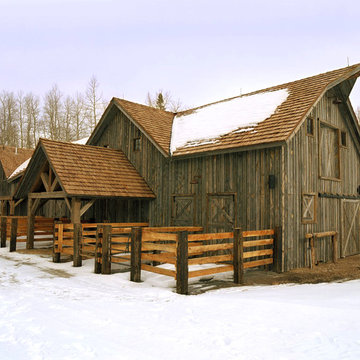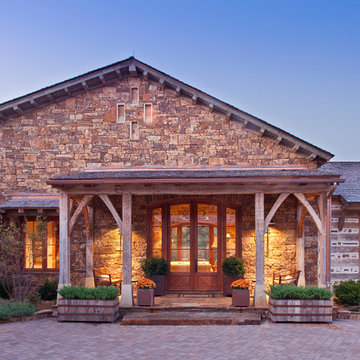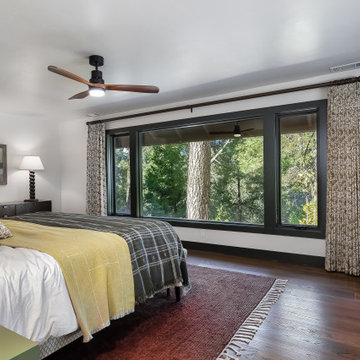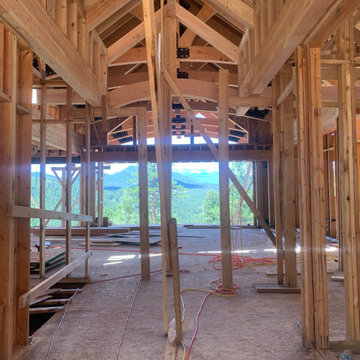Fotos de casas rústicas violetas

Mountain Peek is a custom residence located within the Yellowstone Club in Big Sky, Montana. The layout of the home was heavily influenced by the site. Instead of building up vertically the floor plan reaches out horizontally with slight elevations between different spaces. This allowed for beautiful views from every space and also gave us the ability to play with roof heights for each individual space. Natural stone and rustic wood are accented by steal beams and metal work throughout the home.
(photos by Whitney Kamman)

Built by Keystone Custom Builders, Inc.
Ejemplo de dormitorio principal rural grande con paredes beige, moqueta, suelo beige y vigas vistas
Ejemplo de dormitorio principal rural grande con paredes beige, moqueta, suelo beige y vigas vistas
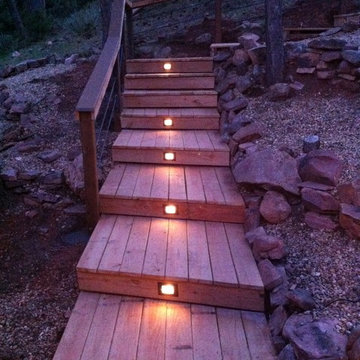
Freeman Construction Ltd
Imagen de terraza rústica pequeña sin cubierta en patio trasero con jardín de macetas
Imagen de terraza rústica pequeña sin cubierta en patio trasero con jardín de macetas

Set in Montana's tranquil Shields River Valley, the Shilo Ranch Compound is a collection of structures that were specifically built on a relatively smaller scale, to maximize efficiency. The main house has two bedrooms, a living area, dining and kitchen, bath and adjacent greenhouse, while two guest homes within the compound can sleep a total of 12 friends and family. There's also a common gathering hall, for dinners, games, and time together. The overall feel here is of sophisticated simplicity, with plaster walls, concrete and wood floors, and weathered boards for exteriors. The placement of each building was considered closely when envisioning how people would move through the property, based on anticipated needs and interests. Sustainability and consumption was also taken into consideration, as evidenced by the photovoltaic panels on roof of the garage, and the capability to shut down any of the compound's buildings when not in use.

Gibeon Photography
Architect: Fauvre Halvorsen
Ejemplo de fachada rústica con revestimiento de piedra
Ejemplo de fachada rústica con revestimiento de piedra
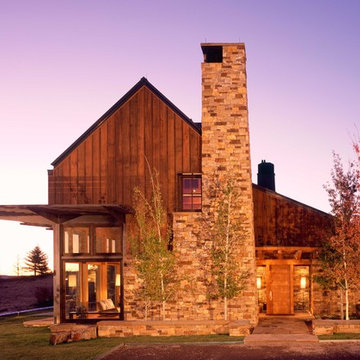
Pat Sudmeier
Diseño de fachada rural con revestimiento de piedra
Diseño de fachada rural con revestimiento de piedra

Two islands work well in this rustic kitchen designed with knotty alder cabinets by Studio 76 Home. This kitchen functions well with stained hardwood flooring and granite surfaces; and the slate backsplash adds texture to the space. A Subzero refrigerator and Wolf double ovens and 48-inch rangetop are the workhorses of this kitchen.
Photo by Carolyn McGinty

Photography by David O Marlow
Foto de pista deportiva cubierta rural extra grande con paredes marrones y suelo de madera clara
Foto de pista deportiva cubierta rural extra grande con paredes marrones y suelo de madera clara

With 100 acres of forest this 12,000 square foot magnificent home is a dream come true and designed for entertaining. The use log and glass combine to make it warm and welcoming.
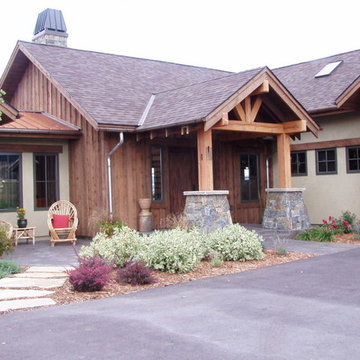
Imagen de fachada marrón rústica de tamaño medio de una planta con revestimiento de madera
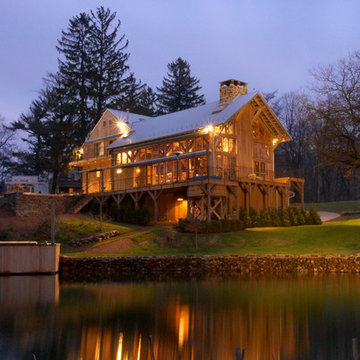
This old tobacco barn found new life by being repurposed as a residence next to this lake. The large walls of windows allow for amazing views. Timber Framer: Lancaster County Timber Frames / General Contractor: Historic Retorations
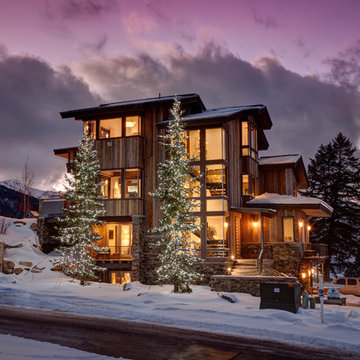
Architecture by: Think Architecture
Interior Design by: Denton House
Construction by: Magleby Construction Photos by: Alan Blakley
Modelo de fachada de casa marrón rural grande de tres plantas con revestimiento de madera, tejado a dos aguas y tejado de metal
Modelo de fachada de casa marrón rural grande de tres plantas con revestimiento de madera, tejado a dos aguas y tejado de metal
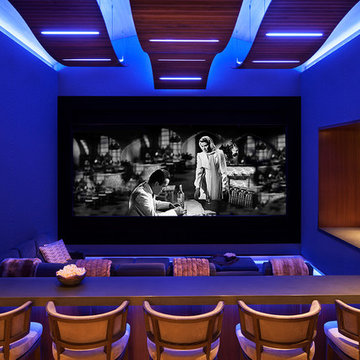
David O. Marlow Photography
Diseño de cine en casa cerrado rural extra grande con pantalla de proyección
Diseño de cine en casa cerrado rural extra grande con pantalla de proyección
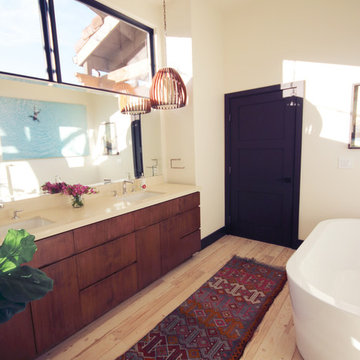
Construction by: SoCal Contractor ( SoCalContractor.com)
Interior Design by: Lori Dennis Inc (LoriDennis.com)
Photography by: Roy Yerushalmi
Diseño de cuarto de baño principal rústico de tamaño medio con armarios con paneles lisos, puertas de armario de madera en tonos medios, bañera exenta, ducha esquinera, sanitario de una pieza, baldosas y/o azulejos blancos, losas de piedra, paredes blancas, suelo de madera en tonos medios, lavabo bajoencimera, encimera de piedra caliza, suelo gris y ducha con puerta con bisagras
Diseño de cuarto de baño principal rústico de tamaño medio con armarios con paneles lisos, puertas de armario de madera en tonos medios, bañera exenta, ducha esquinera, sanitario de una pieza, baldosas y/o azulejos blancos, losas de piedra, paredes blancas, suelo de madera en tonos medios, lavabo bajoencimera, encimera de piedra caliza, suelo gris y ducha con puerta con bisagras
Fotos de casas rústicas violetas
1

















