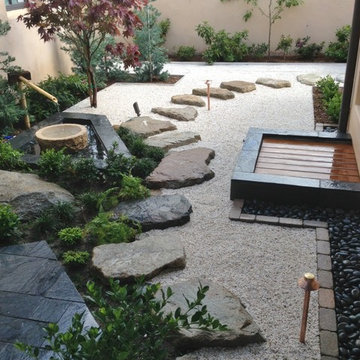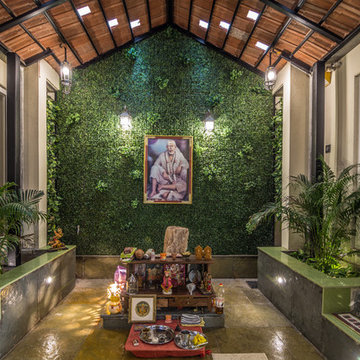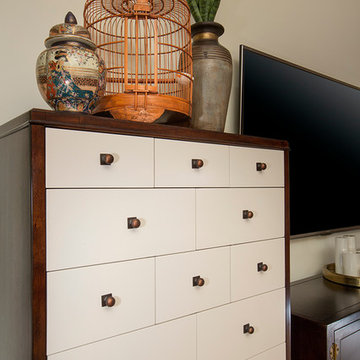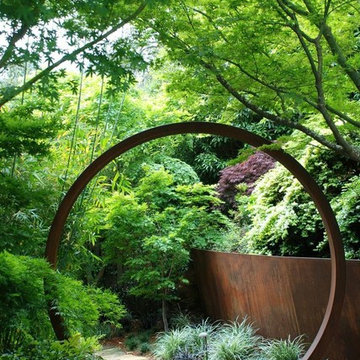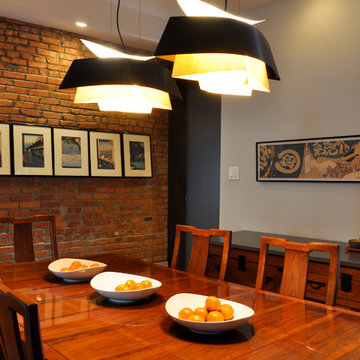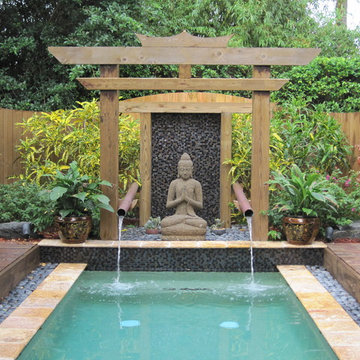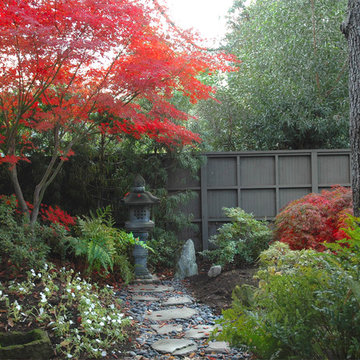Fotos de casas asiáticas

Japanese Garden with Hot Springs outdoor soaking tub. Landscape Design by Chad Guinn. Photo Roger Wade Photography
The Rocky Regions best and boldest example of Western - Mountain - Asian fusion. Featured in Architectural Digest May 2010

Dark stone, custom cherry cabinetry, misty forest wallpaper, and a luxurious soaker tub mix together to create this spectacular primary bathroom. These returning clients came to us with a vision to transform their builder-grade bathroom into a showpiece, inspired in part by the Japanese garden and forest surrounding their home. Our designer, Anna, incorporated several accessibility-friendly features into the bathroom design; a zero-clearance shower entrance, a tiled shower bench, stylish grab bars, and a wide ledge for transitioning into the soaking tub. Our master cabinet maker and finish carpenters collaborated to create the handmade tapered legs of the cherry cabinets, a custom mirror frame, and new wood trim.
Encuentra al profesional adecuado para tu proyecto
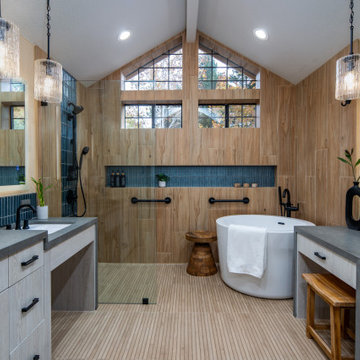
With our design expertise and experienced project management, Lorain Design remodeled all 3 Bathrooms and the Laundry Room for these clients with large format patterned wood grain tile and light textured laminate cabinets that we fell in love with.
The warm look of wood-tone tile is one of our current favorites for creating an inviting spa-like ambiance for bathrooms.
The Primary Bath was made with an eye for aging in place and it's gorgeous! One sink is lower with knee space for a wheelchair if needed and the shower access has no curb or shower door to get in the way.

Foto de cuarto de baño asiático con bañera esquinera, ducha abierta, paredes blancas, lavabo tipo consola, suelo marrón, ducha abierta y baldosas y/o azulejos blancos
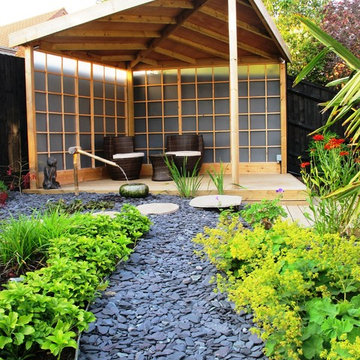
Katherine Roper
Ejemplo de jardín de estilo zen de tamaño medio con fuente
Ejemplo de jardín de estilo zen de tamaño medio con fuente
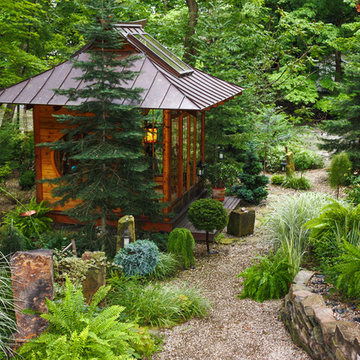
The location and placement of the Japanese Tea House is very specific and was based on mathematical, metaphysical and spiritual principles. This Tea House is an artistic version of an authentic style Tea House. It is meant to be a one of a kind art piece and yet has the functional capability of holding a traditional Tea ceremony.
Photo credits: Dan Drobnick

“The floating bamboo ceiling references the vertical reed-like wallpaper behind the LED candles in the niches of the chiseled stone.”
- San Diego Home/Garden Lifestyles
August 2013
James Brady Photography
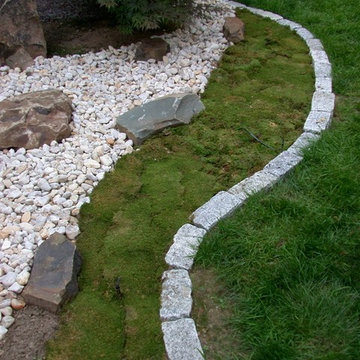
This client spends half of each year traveling to Japan and France for business and fell in love with Japanese gardens. He contacted us to see if we could recreate a little slice of his new found love in his garden. The only space available in his garden was very small and we needed to incorporate a large Japanse lantern he had shipped back to the USA. The lantern was approximately 5' in height above ground with a 3' extension into the ground.
Our attempt was to simply create a Japanese style garden since we were limited in space and could not create a true Japanese garden. In the truest sense of this style, large rocks are used to represent islands in the ocean and the small stone, the ocean itself.
We also introduced two different varieties of moss which is harvested in random sheets and sizes. The key to establishing and maintaining moss is bed prep and consistent moisture. We installed a micromist irrigation system on a timer throughout the planting bed.
And finally, we installed 6"x6"x12" granite blocks along the edge of the planting bed to provide a finished look and keep the turf area separate.
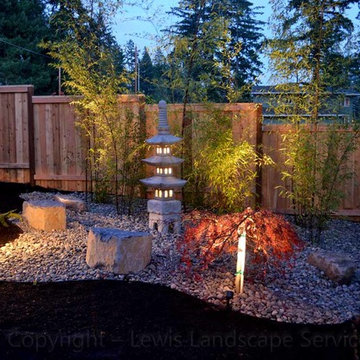
Here is a night time photo of an Asian / Japanese Garden we installed recently. Highlighted here in this photo is a weeping Japanese Maple, a pagoda that we lit up from the inside, some rock accents and some bamboo. The lighting we used was the Design Pro LED line by Kichler. Photo by Jim Lewis of Lewis Landscape Services, Inc. - Portland Oregon
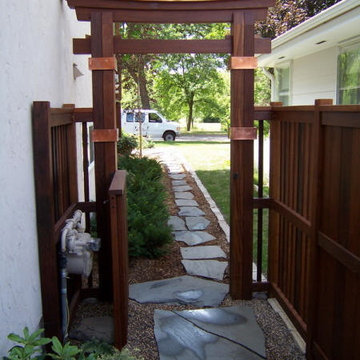
A gate like no other.
Imagen de camino de jardín de estilo zen de tamaño medio en primavera en patio lateral con jardín francés, exposición parcial al sol y adoquines de piedra natural
Imagen de camino de jardín de estilo zen de tamaño medio en primavera en patio lateral con jardín francés, exposición parcial al sol y adoquines de piedra natural
Fotos de casas asiáticas

Ejemplo de cuarto de baño infantil, único y flotante asiático pequeño con armarios con paneles lisos, puertas de armario blancas, bañera encastrada, ducha abierta, baldosas y/o azulejos beige, baldosas y/o azulejos de mármol, suelo de mármol, lavabo integrado, suelo beige, ducha con puerta con bisagras y encimeras blancas
1

















