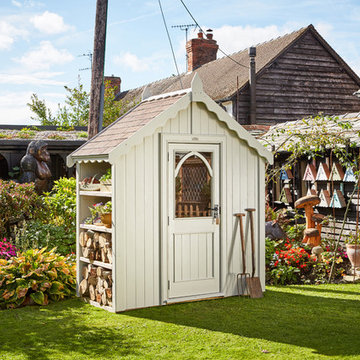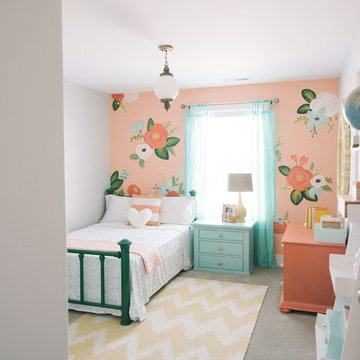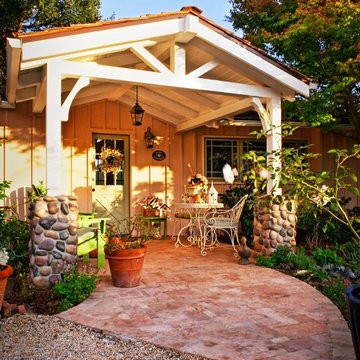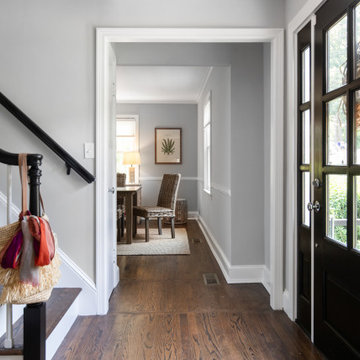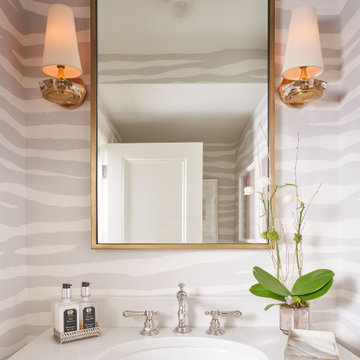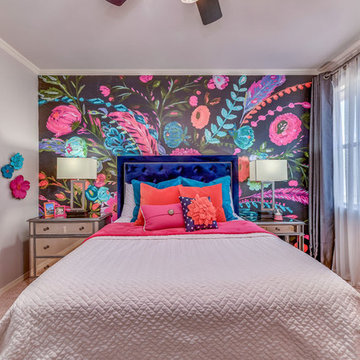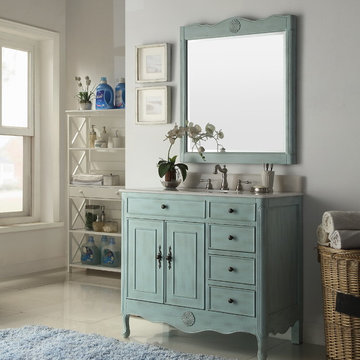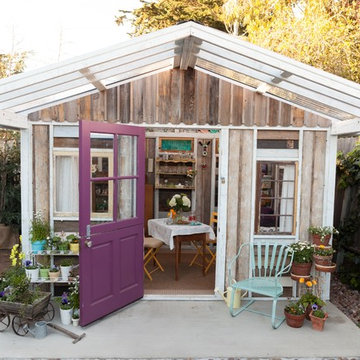Fotos de casas de estilo romántico
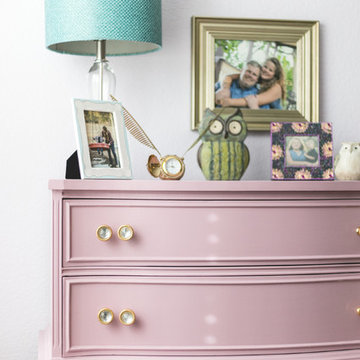
Josh Cuchiara Photography
Imagen de dormitorio romántico pequeño con paredes púrpuras y moqueta
Imagen de dormitorio romántico pequeño con paredes púrpuras y moqueta
Encuentra al profesional adecuado para tu proyecto
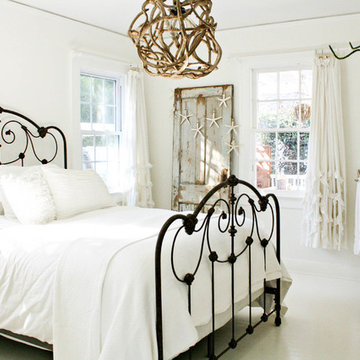
Photo: Mina Brinkey © 2013 Houzz
Diseño de dormitorio romántico sin chimenea con paredes blancas y suelo blanco
Diseño de dormitorio romántico sin chimenea con paredes blancas y suelo blanco
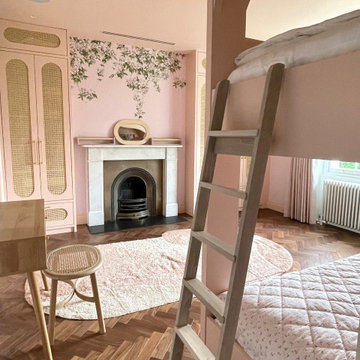
The Girls Bedroom - Hampstead Project. This was part of the complete refurbishment of a beautiful Victorian House in London. Pink Paradise! The clients wanted their girls bedroom to be indulgent and impactful. We added bespoke joinery with these beautiful painted pink wardrobes with curved rattan inserts. The centrepiece of the bedroom was bespoke made bunk beds with led twinkle star canopy and led lit arch entrance matching the pink of the wardrobes. We fully wallpapered the walls with this designer wallpaper.
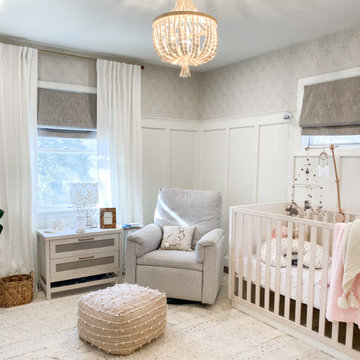
Modelo de habitación de bebé niña romántica de tamaño medio con paredes blancas, suelo de madera en tonos medios, suelo marrón y papel pintado

Palm Springs - Bold Funkiness. This collection was designed for our love of bold patterns and playful colors.
Modelo de aseo de pie romántico pequeño con armarios con paneles lisos, puertas de armario azules, sanitario de pared, baldosas y/o azulejos blancos, baldosas y/o azulejos de cemento, paredes blancas, lavabo bajoencimera, encimera de cuarzo compacto y encimeras blancas
Modelo de aseo de pie romántico pequeño con armarios con paneles lisos, puertas de armario azules, sanitario de pared, baldosas y/o azulejos blancos, baldosas y/o azulejos de cemento, paredes blancas, lavabo bajoencimera, encimera de cuarzo compacto y encimeras blancas
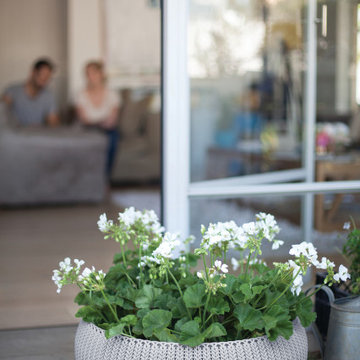
Keter is introducing the next generation of stunning yet functional planters with its Knit Collection. You'll love the eye-catching Cozies Knit design! It integrates a crafty knit texture together with a distinctive feel and stylish design that complement any home or patio decor. The detail on this resin indoor-outdoor planter is remarkable, as it has been designed to give you the intricate, interlocking woven knitted look of a braided knit-style design.
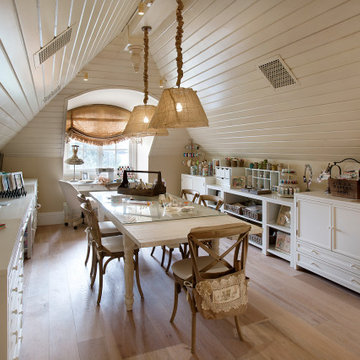
Modelo de estudio romántico con paredes beige, suelo de madera clara, escritorio independiente y suelo beige
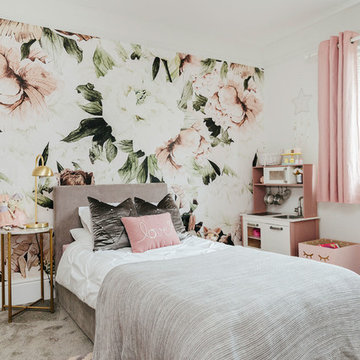
Diseño de dormitorio infantil de 4 a 10 años romántico con paredes multicolor, moqueta y suelo gris
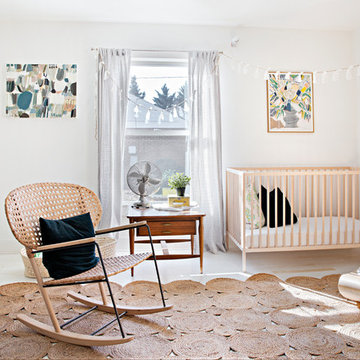
Photo: Caroline Sharpnack © 2019 Houzz
Ejemplo de habitación de bebé neutra romántica con paredes blancas
Ejemplo de habitación de bebé neutra romántica con paredes blancas
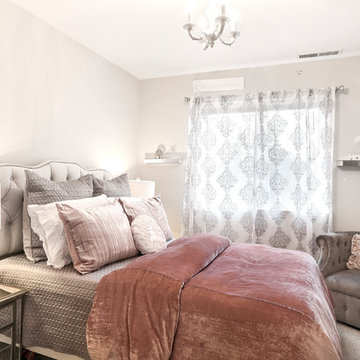
This super glam bedroom was designed for a pre-teen client. She requested a sophisticated, glamorous, and fabulous bedroom. A combination of rose gold, silver, and white make up the color palette. Mirrored furniture and rose gold mercury glass lamps add bling. The bedding is velvet, satin, and ruffles. A petite chandelier gives us a sparkle. My client is a ballerina and so a ballet barre was a must. The adorable brackets for the barre are a fun detail. The vanity stool was upholstered to match the custom throw pillow. This bedroom is oh so glam!!!
Devi Pride Photography
Sewing Things Up
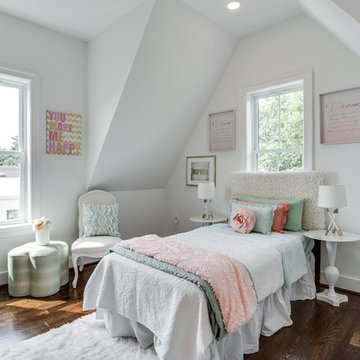
Imagen de habitación de invitados romántica de tamaño medio sin chimenea con paredes blancas, suelo de madera oscura y suelo marrón
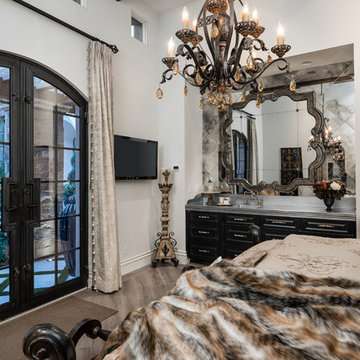
This French Villa features a third guest bedroom with masculine touches. The bed features deep beige and black bedding. There is a built-in wet bar with full-sized mirror and antique mirror backsplash. A bronze and amber chandelier hangs from the tall ceilings and a double arch glass door leads to the courtyard.
Fotos de casas de estilo romántico
1

















