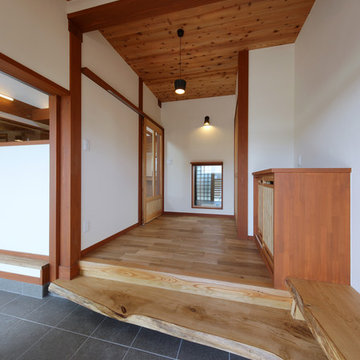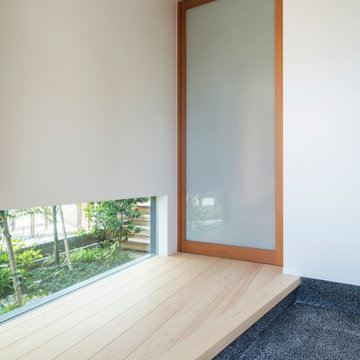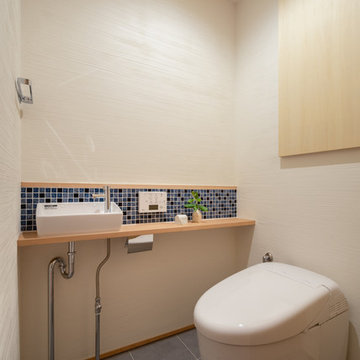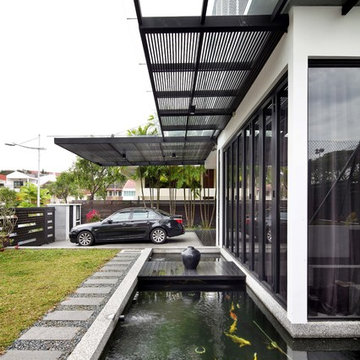Fotos de casas asiáticas beige

sanjay choWith a view of sun set from Hall, master bed room and sons bedroom. With gypsum ceiling, vitrified flooring, long snug L shaped sofa, a huge airy terrace , muted colours and quirky accents, the living room is an epitome of contemporary luxury, use of Indian art and craft, the terrace with gorgeous view of endless greenery, is a perfect indulgence! Our client says ‘’ sipping on a cup of coffee surrounded by lush greenery is the best way to recoup our energies and get ready to face another day’’.The terrace is also a family favourite on holidays, as all gather here for impromptu dinners under the stars. Since the dining area requires some intimate space.ugale

Embarking on the design journey of Wabi Sabi Refuge, I immersed myself in the profound quest for tranquility and harmony. This project became a testament to the pursuit of a tranquil haven that stirs a deep sense of calm within. Guided by the essence of wabi-sabi, my intention was to curate Wabi Sabi Refuge as a sacred space that nurtures an ethereal atmosphere, summoning a sincere connection with the surrounding world. Deliberate choices of muted hues and minimalist elements foster an environment of uncluttered serenity, encouraging introspection and contemplation. Embracing the innate imperfections and distinctive qualities of the carefully selected materials and objects added an exquisite touch of organic allure, instilling an authentic reverence for the beauty inherent in nature's creations. Wabi Sabi Refuge serves as a sanctuary, an evocative invitation for visitors to embrace the sublime simplicity, find solace in the imperfect, and uncover the profound and tranquil beauty that wabi-sabi unveils.
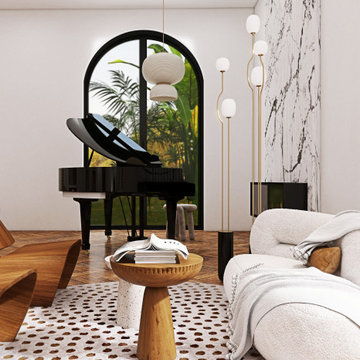
A new take on Japandi living. Distinct architectural elements found in European architecture from Spain and France, mixed with layout decisions of eastern philosophies, grounded in a warm minimalist color scheme, with lots of natural elements and textures. The room has been cleverly divided into different zones, for reading, gathering, relaxing by the fireplace, or playing the family’s heirloom baby grand piano.

Imagen de cocina comedor lineal de estilo zen pequeña con fregadero integrado, puertas de armario blancas, encimera de acero inoxidable, salpicadero blanco, península, suelo blanco, encimeras grises y suelo de baldosas de porcelana

PB Teen bedroom, featuring Coco Crystal large pendant chandelier, Wayfair leaning mirrors, Restoration Hardware and Wisteria Peony wall art. Bathroom features Cambridge plumbing and claw foot slipper cooking bathtub, Ferguson plumbing fixtures, 4-panel frosted glass bard door, and magnolia weave white carrerrea marble floor and wall tile.
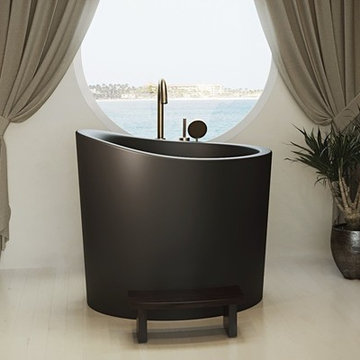
The True Ofuro Mini came about as the direct result of your requests. It too is inspired by the ancient traditions of Japanese bathing that led to the development of our incredibly popular True Ofuro. It too draws on the best ergonomic principles to sculpt a bath with internal seating and built-in headrest, made available in a very compact footprint to fit into even the smallest bathrooms. In fact, Aquatica’s clever designers have managed to create this ‘small and tall’ tub, deep enough for full body soaking in a footprint of just 43”.

Foto de salón abierto de estilo zen con paredes blancas, suelo de madera clara, televisor independiente y suelo beige
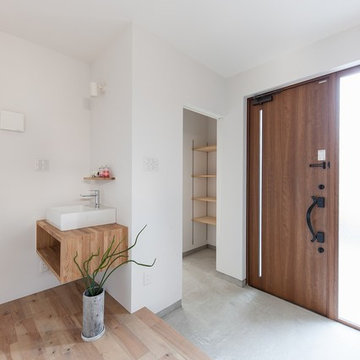
ビルドイン式トンネルガレージの家
Ejemplo de hall de estilo zen con paredes blancas, suelo de cemento, puerta simple, puerta de madera en tonos medios y suelo gris
Ejemplo de hall de estilo zen con paredes blancas, suelo de cemento, puerta simple, puerta de madera en tonos medios y suelo gris

Zen Master Bath
Imagen de cuarto de baño principal de estilo zen de tamaño medio con puertas de armario de madera clara, bañera japonesa, ducha esquinera, sanitario de una pieza, baldosas y/o azulejos verdes, baldosas y/o azulejos de porcelana, paredes verdes, suelo de baldosas de porcelana, lavabo sobreencimera, encimera de cuarzo compacto, suelo marrón y ducha con puerta con bisagras
Imagen de cuarto de baño principal de estilo zen de tamaño medio con puertas de armario de madera clara, bañera japonesa, ducha esquinera, sanitario de una pieza, baldosas y/o azulejos verdes, baldosas y/o azulejos de porcelana, paredes verdes, suelo de baldosas de porcelana, lavabo sobreencimera, encimera de cuarzo compacto, suelo marrón y ducha con puerta con bisagras
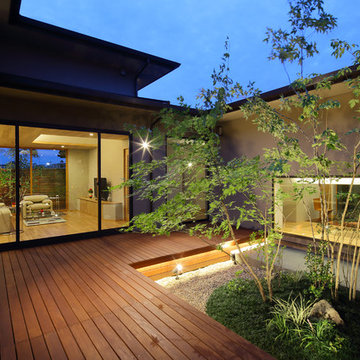
中庭、ウッドデッキ、平屋
Ejemplo de terraza planta baja de estilo zen sin cubierta en patio con iluminación
Ejemplo de terraza planta baja de estilo zen sin cubierta en patio con iluminación
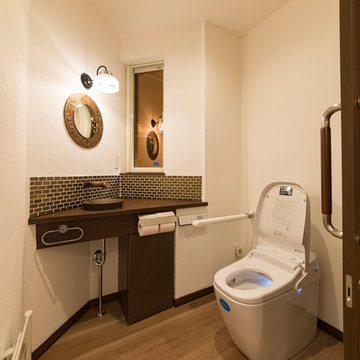
Modelo de aseo de estilo zen con paredes blancas, suelo de madera clara, lavabo sobreencimera y suelo marrón
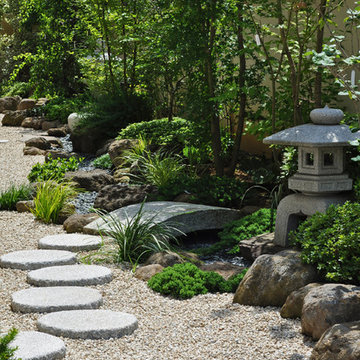
庭の入り口からの風景は、雪見燈篭と石橋の織り成す眺め。周囲の植栽や下草と溶け込ませ、石材が目立ち過ぎずお庭のキャストとして馴染む事が理想的です。
Imagen de jardín de estilo zen con exposición parcial al sol y gravilla
Imagen de jardín de estilo zen con exposición parcial al sol y gravilla

Washington DC Asian-Inspired Master Bath Design by #MeghanBrowne4JenniferGilmer.
An Asian-inspired bath with warm teak countertops, dividing wall and soaking tub by Zen Bathworks. Sonoma Forge Waterbridge faucets lend an industrial chic and rustic country aesthetic. A Stone Forest Roma vessel sink rests atop the teak counter.
Photography by Bob Narod. http://www.gilmerkitchens.com/
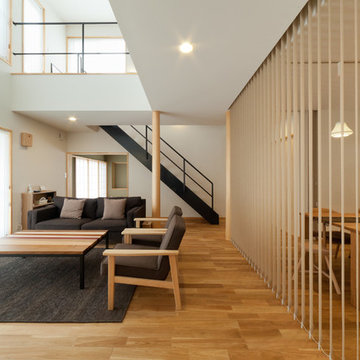
永井写真事務所
Imagen de salón de estilo zen de tamaño medio sin chimenea y televisor con paredes blancas y suelo de madera en tonos medios
Imagen de salón de estilo zen de tamaño medio sin chimenea y televisor con paredes blancas y suelo de madera en tonos medios

The detailed plans for this bathroom can be purchased here: https://www.changeyourbathroom.com/shop/healing-hinoki-bathroom-plans/
Japanese Hinoki Ofuro Tub in wet area combined with shower, hidden shower drain with pebble shower floor, travertine tile with brushed nickel fixtures. Atlanta Bathroom
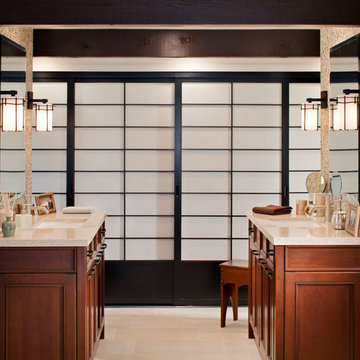
RICH CHERRY CABINETS AND A SUBTLE COLOR PALET CREATE A WARM, CALMING ATMOSPHERE FOR THIS MASTER BATHROOM. LED LIGHTS SOFTLY GLOW BEHIND THE LONG SHOJI SCREENS MAKE A PERFECT NIGHT-LIGHT. AHHHH. SO RESTFUL!
DESIGNED AND BUILT BY THE HOME IMPROVEMENTS GROUP, WOODLAND, CA
PHOTOS BY CHIPPER HATTER PHOTOGRAPHY
Fotos de casas asiáticas beige
1

















