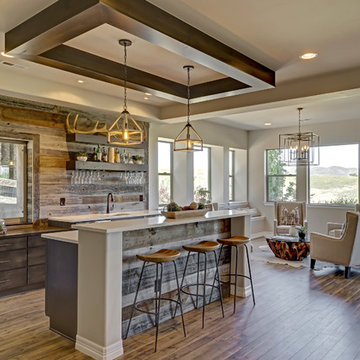Fotos de casas rústicas

Kimberly Gavin Photography
Foto de fachada de casa marrón rural de dos plantas con revestimientos combinados y tejado plano
Foto de fachada de casa marrón rural de dos plantas con revestimientos combinados y tejado plano

Foto de cuarto de baño principal rústico pequeño con puertas de armario con efecto envejecido, bañera con patas, ducha a ras de suelo, sanitario de dos piezas, suelo de pizarra, lavabo sobreencimera, encimera de esteatita y ducha con puerta con bisagras

Photos by Whitney Kamman
Diseño de salón para visitas abierto rústico grande con paredes beige, suelo de madera en tonos medios, todas las chimeneas, marco de chimenea de metal, suelo marrón y televisor colgado en la pared
Diseño de salón para visitas abierto rústico grande con paredes beige, suelo de madera en tonos medios, todas las chimeneas, marco de chimenea de metal, suelo marrón y televisor colgado en la pared
Encuentra al profesional adecuado para tu proyecto
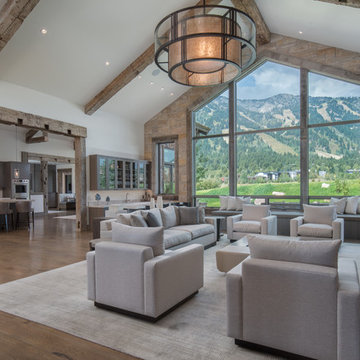
Ejemplo de salón abierto rural con paredes blancas, suelo marrón y suelo de madera en tonos medios

The overall impact of this kitchen space is the defining element in the overall scheme for the project. We were able to flip around a stone fireplace to become a dominant focal point in the interior space. We created a central axis from front to rear by the addition of the massive window wall leading to the outdoor entertaining area. Clearly the woodwork and the attention to every detail are evident in the final product.
This unique kitchen is the focal point of 2 complimentary buildings which have been connected to form a beautiful master suite on one side and a lively family room and dining room on the other. This central open kitchen is the focal point for this sensitive and creative renovation. Custom walnut cabinets and built-ins and Danby marble countertops blend perfectly with the carefully re-pointed stone walls of the original walls of the existing buildings.
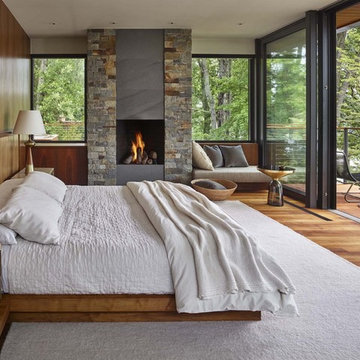
Foto de dormitorio principal rural con suelo de madera en tonos medios y todas las chimeneas

Photographer: Thomas Robert Clark
Ejemplo de cocina rústica de tamaño medio cerrada con armarios abiertos, puertas de armario de madera oscura, encimera de esteatita, salpicadero blanco, electrodomésticos de acero inoxidable, suelo de madera en tonos medios, una isla y suelo marrón
Ejemplo de cocina rústica de tamaño medio cerrada con armarios abiertos, puertas de armario de madera oscura, encimera de esteatita, salpicadero blanco, electrodomésticos de acero inoxidable, suelo de madera en tonos medios, una isla y suelo marrón
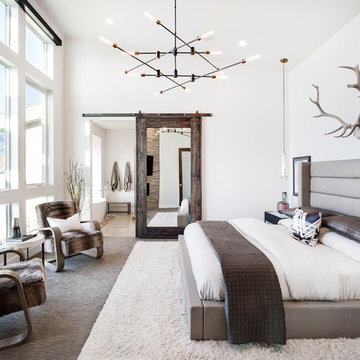
Master Bedroom W/ City Views
Modelo de dormitorio principal rústico con paredes blancas y moqueta
Modelo de dormitorio principal rústico con paredes blancas y moqueta
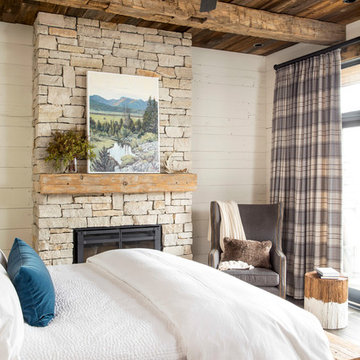
Martha O'Hara Interiors, Interior Design & Photo Styling | Troy Thies, Photography | Artwork by John Horejs |
Please Note: All “related,” “similar,” and “sponsored” products tagged or listed by Houzz are not actual products pictured. They have not been approved by Martha O’Hara Interiors nor any of the professionals credited. For information about our work, please contact design@oharainteriors.com.
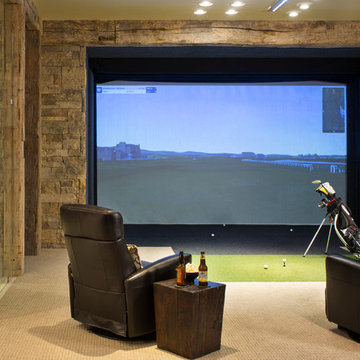
The home theater also doubles as an indoor golf simulator. Over hundreds of golf courses available. Sensors record your swing for a real life experience.
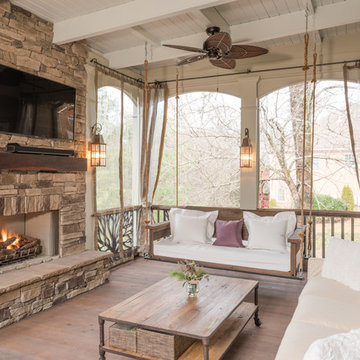
The Porch Company designed and built this porch adding our Barnwood Bedswing, All Season Curtains, Branches Railings and Barnwood mantel.
Swing available at porchco.com/products/bed-swings/
Railings available at porchco.com/products/railings/
Photo by J. Paul Moore Photography
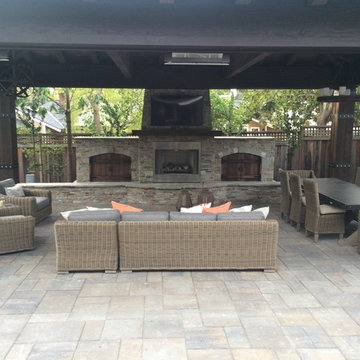
Diseño de patio rústico grande en patio trasero con suelo de hormigón estampado y cenador
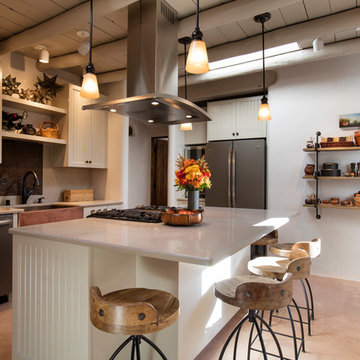
Kate Russell photographer
Modelo de cocina comedor lineal rústica de tamaño medio con fregadero sobremueble, puertas de armario blancas, salpicadero blanco, electrodomésticos de acero inoxidable, una isla y armarios con paneles empotrados
Modelo de cocina comedor lineal rústica de tamaño medio con fregadero sobremueble, puertas de armario blancas, salpicadero blanco, electrodomésticos de acero inoxidable, una isla y armarios con paneles empotrados

Irvin Serrano
Diseño de cocinas en L rural grande con fregadero bajoencimera, armarios estilo shaker, puertas de armario de madera en tonos medios, electrodomésticos con paneles, suelo de madera en tonos medios, una isla, encimera de acrílico y suelo marrón
Diseño de cocinas en L rural grande con fregadero bajoencimera, armarios estilo shaker, puertas de armario de madera en tonos medios, electrodomésticos con paneles, suelo de madera en tonos medios, una isla, encimera de acrílico y suelo marrón

Ejemplo de dormitorio infantil rural de tamaño medio con moqueta, paredes marrones y suelo gris

Ric Stovall
Modelo de salón para visitas abierto rústico grande con paredes beige, todas las chimeneas, marco de chimenea de piedra y suelo de madera oscura
Modelo de salón para visitas abierto rústico grande con paredes beige, todas las chimeneas, marco de chimenea de piedra y suelo de madera oscura

Bright laundry room with a rustic touch. Distressed wood countertop with storage above. Industrial looking pipe was install overhead to hang laundry. We used the timber frame of a century old barn to build this rustic modern house. The barn was dismantled, and reassembled on site. Inside, we designed the home to showcase as much of the original timber frame as possible.
Photography by Todd Crawford

In Katy, Texas, Tradition Outdoor Living designed an outdoor living space, transforming the average backyard into a Texas Ranch-style retreat.
Entering this outdoor addition, the scene boasts Texan Ranch with custom made cedar Barn-style doors creatively encasing the recessed TV above the fireplace. Maintaining the appeal of the doors, the fireplace cedar mantel is adorned with accent rustic hardware. The 60” electric fireplace, remote controlled with LED lights, flickers warm colors for a serene evening on the patio. An extended hearth continues along the perimeter of living room, creating bench seating for all.
This combination of Rustic Taloka stack stone, from the fireplace and columns, and the polished Verano stone, capping the hearth and columns, perfectly pairs together enhancing the feel of this outdoor living room. The cedar-trimmed coffered beams in the tongue and groove ceiling and the wood planked stamped concrete make this space even more unique!
In the large Outdoor Kitchen, beautifully polished New Venetian Gold granite countertops allow the chef plenty of space for serving food and chatting with guests at the bar. The stainless steel appliances sparkle in the evening while the custom, color-changing LED lighting glows underneath the kitchen granite.
In the cooler months, this outdoor space is wired for electric radiant heat. And if anyone is up for a night of camping at the ranch, this outdoor living space is ready and complete with an outdoor bathroom addition!
Photo Credit: Jennifer Sue Photography
Fotos de casas rústicas

This guest bath features an elevated vanity with a stone floor accent visible from below the vanity that is duplicate in the shower. The cabinets are a dark grey and are distressed adding to the rustic luxe quality of the room. Photo by Chris Marona
Tim Flanagan Architect
Veritas General Contractor
Finewood Interiors for cabinetry
Light and Tile Art for lighting and tile and counter tops.
4

















