Fotos de casas rústicas

Кухня в загородном доме
Foto de cocina comedor lineal rústica de tamaño medio sin isla con armarios con paneles lisos, salpicadero blanco, salpicadero de azulejos de cerámica, electrodomésticos negros y madera
Foto de cocina comedor lineal rústica de tamaño medio sin isla con armarios con paneles lisos, salpicadero blanco, salpicadero de azulejos de cerámica, electrodomésticos negros y madera

Completely renovated foyer entryway ceiling created and assembled by the team at Mark Templeton Designs, LLC using over 100 year old reclaimed wood sourced in the southeast. Light custom installed using custom reclaimed wood hardware connections. Photo by Styling Spaces Home Re-design.

The goal of this landscape design and build project was to create a simple patio using peastone with a granite cobble edging. The patio sits adjacent to the residence and is bordered by lawn, vegetable garden beds, and a cairn rock water feature. Designed and built by Skyline Landscapes, LLC.
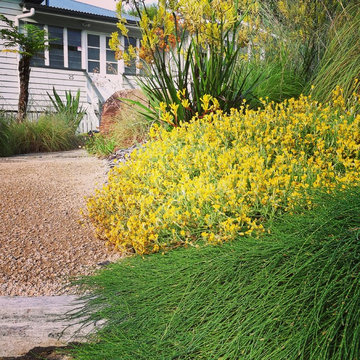
Drought tolerant Australian Native Planting design adds colour and interest to the entry of this Queenslander home.
Ejemplo de jardín rural de tamaño medio
Ejemplo de jardín rural de tamaño medio
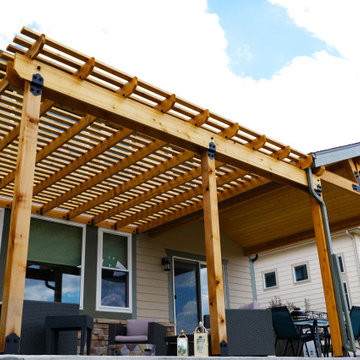
Freedom Contractors specializes in designing and constructing custom cedar pergolas tailored to enhance your home and outdoor living space. Whether you prefer a free-standing structure or one that is attached to your home, we deliver solutions that meet your specific needs. To ensure your pergola withstands Colorado's challenging weather conditions, we offer the option of integrating a top-tier polycarbonate roofing system. This installation provides robust protection and optimal shading, courtesy of our partnership with coveryourpergola.com, a leader in high-quality pergola roofing solutions.

Welcome to the kitchen of your dreams, where everything has a place and everyone can be together!
Diseño de cocina lineal rústica de tamaño medio abierta con fregadero bajoencimera, armarios estilo shaker, puertas de armario grises, encimera de cuarzo compacto, salpicadero blanco, salpicadero de azulejos de cerámica, electrodomésticos de acero inoxidable, suelo de cemento, una isla, suelo gris, encimeras blancas y vigas vistas
Diseño de cocina lineal rústica de tamaño medio abierta con fregadero bajoencimera, armarios estilo shaker, puertas de armario grises, encimera de cuarzo compacto, salpicadero blanco, salpicadero de azulejos de cerámica, electrodomésticos de acero inoxidable, suelo de cemento, una isla, suelo gris, encimeras blancas y vigas vistas
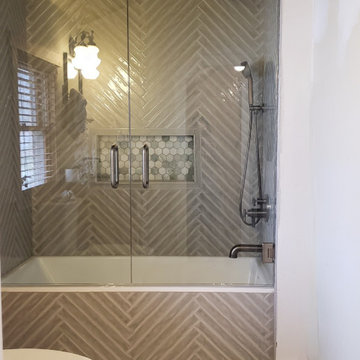
The upstairs bathroom got a full makeover with a new tub accentuated by a skinny sage green tile, a marble niche in various shades of green and frameless French shower doors. The "X" pattern in the floor tile pairs nicely with the herringbone pattern of the tub surround.

This view shows the foyer looking from the great room. This home. On the left, you'll see the sitting room through the barn door, and on the right is a small closet.

This Apex design boasts a charming rustic feel with wood timbers, wood siding, metal roof accents, and varied roof lines. The foyer has a 19' ceiling that is open to the upper level. A vaulted ceiling tops the living room with wood beam accents that bring the charm of the outside in.
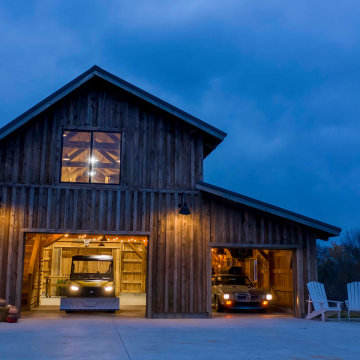
Exterior post and beam two car garage with loft and storage space
Foto de garaje independiente y estudio rural grande para dos coches
Foto de garaje independiente y estudio rural grande para dos coches

Modelo de cocina comedor lineal y abovedada rústica pequeña sin isla con fregadero bajoencimera, armarios con paneles lisos, puertas de armario blancas, encimera de cuarzo compacto, salpicadero blanco, puertas de cuarzo sintético, electrodomésticos blancos, suelo de cemento y encimeras blancas

Rustic finishes on this custom barndo kitchen. Rustic beams, faux finish cabinets and concrete floors.
Ejemplo de cocina abovedada rústica de tamaño medio con fregadero bajoencimera, armarios con paneles con relieve, puertas de armario grises, encimera de granito, salpicadero verde, salpicadero de azulejos de piedra, electrodomésticos de acero inoxidable, suelo de cemento, suelo gris y encimeras negras
Ejemplo de cocina abovedada rústica de tamaño medio con fregadero bajoencimera, armarios con paneles con relieve, puertas de armario grises, encimera de granito, salpicadero verde, salpicadero de azulejos de piedra, electrodomésticos de acero inoxidable, suelo de cemento, suelo gris y encimeras negras

Once unfinished, now the perfect spot to watch a game/movie and relax by the fire.
Imagen de sótano con puerta rústico grande con paredes grises, suelo vinílico, todas las chimeneas, marco de chimenea de ladrillo, suelo marrón, vigas vistas y madera
Imagen de sótano con puerta rústico grande con paredes grises, suelo vinílico, todas las chimeneas, marco de chimenea de ladrillo, suelo marrón, vigas vistas y madera

A close friend of one of our owners asked for some help, inspiration, and advice in developing an area in the mezzanine level of their commercial office/shop so that they could entertain friends, family, and guests. They wanted a bar area, a poker area, and seating area in a large open lounge space. So although this was not a full-fledged Four Elements project, it involved a Four Elements owner's design ideas and handiwork, a few Four Elements sub-trades, and a lot of personal time to help bring it to fruition. You will recognize similar design themes as used in the Four Elements office like barn-board features, live edge wood counter-tops, and specialty LED lighting seen in many of our projects. And check out the custom poker table and beautiful rope/beam light fixture constructed by our very own Peter Russell. What a beautiful and cozy space!
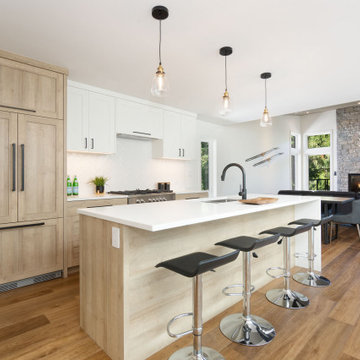
Modelo de cocina comedor rústica de tamaño medio con una isla, armarios estilo shaker, puertas de armario de madera clara, fregadero bajoencimera, salpicadero blanco, electrodomésticos de acero inoxidable, suelo de madera en tonos medios y encimeras blancas
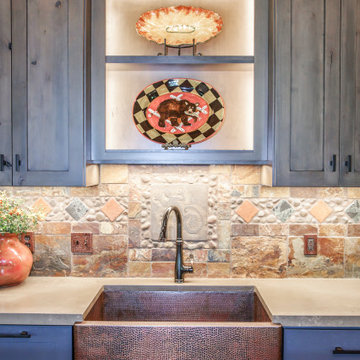
Uppers - StarMark Cabinetry
Lowers - Dura Supreme Cabinetry
Countertops - Della Terra Quartz
Modelo de cocina comedor rural de tamaño medio con fregadero sobremueble, armarios estilo shaker, encimera de cuarzo compacto, electrodomésticos de acero inoxidable y una isla
Modelo de cocina comedor rural de tamaño medio con fregadero sobremueble, armarios estilo shaker, encimera de cuarzo compacto, electrodomésticos de acero inoxidable y una isla
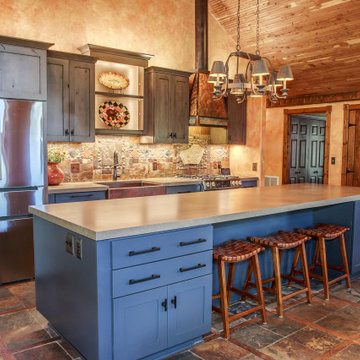
Uppers - StarMark Cabinetry
Lowers - Dura Supreme Cabinetry
Countertops - Della Terra Quartz
Modelo de cocina comedor rural de tamaño medio con fregadero sobremueble, armarios estilo shaker, encimera de cuarzo compacto, electrodomésticos de acero inoxidable y una isla
Modelo de cocina comedor rural de tamaño medio con fregadero sobremueble, armarios estilo shaker, encimera de cuarzo compacto, electrodomésticos de acero inoxidable y una isla
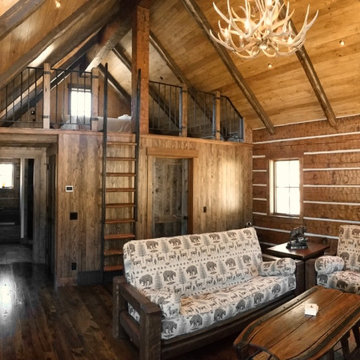
Open living space of the restored 1930's small fishing cabin.
Photo by Jason Letham
Imagen de salón abierto rural pequeño con paredes marrones, suelo de madera oscura, todas las chimeneas y marco de chimenea de piedra
Imagen de salón abierto rural pequeño con paredes marrones, suelo de madera oscura, todas las chimeneas y marco de chimenea de piedra

Custom outdoor Screen Porch with Scandinavian accents, indoor / outdoor coffee table, outdoor woven swivel chairs, fantastic styling, and custom outdoor pillows

Installing our blue think brick from floor to ceiling on the vanity wall gives height to this hotel bathroom. Playing with two patterns, herringbone and vertical stack, on the same wall is a simple and effective way to make your space more dynamic.
DESIGN
Sara Combs + Rich Combs
PHOTOS
Margaret Austin Photography
Fotos de casas rústicas
1
















