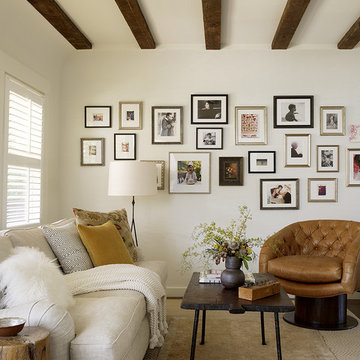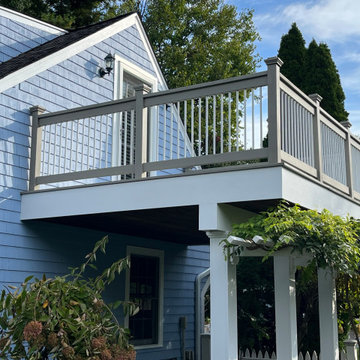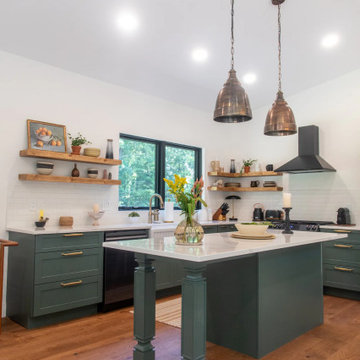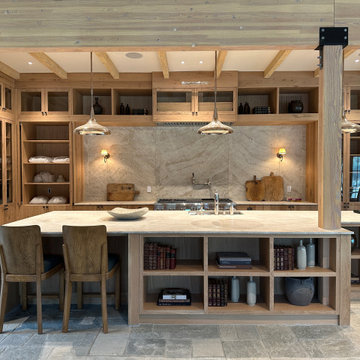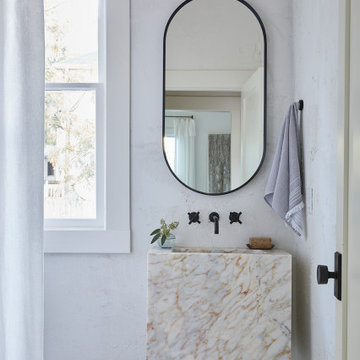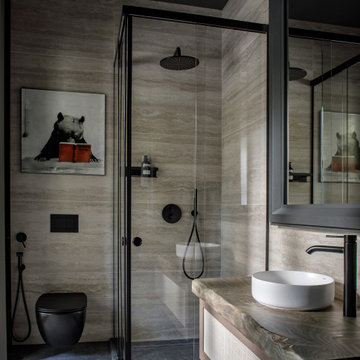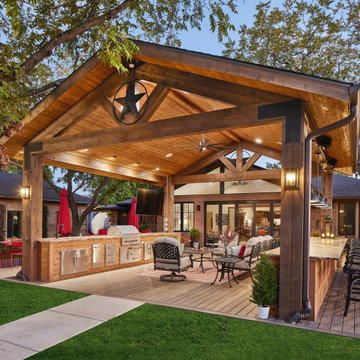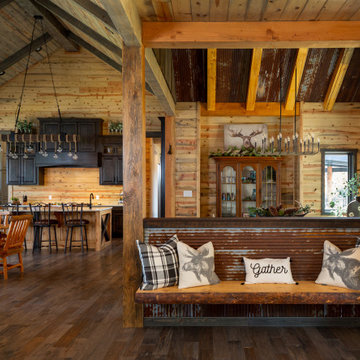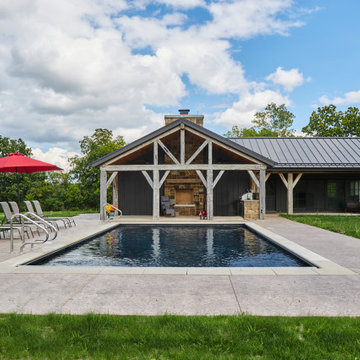Fotos de casas rústicas

Under counter laundry in bathroom. Avonite counter with integral sink. Slate flooring and Maple cabinets.
Cathy Schwabe Architecture.
Photograph by David Wakely.
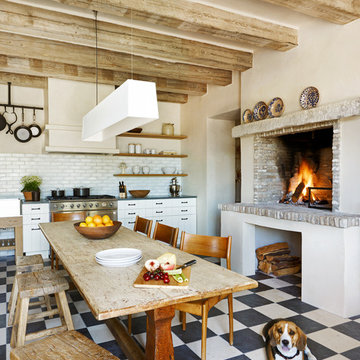
Eat in kitchen with cooking fireplace
Imagen de cocina rústica con electrodomésticos de acero inoxidable
Imagen de cocina rústica con electrodomésticos de acero inoxidable
Encuentra al profesional adecuado para tu proyecto
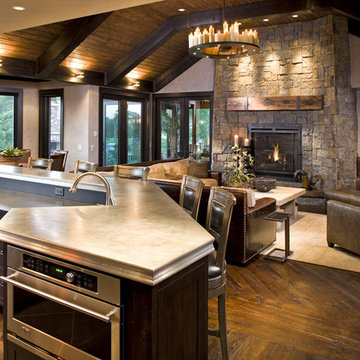
Natural stone and reclaimed timber beams...
Ejemplo de sala de estar rústica con marco de chimenea de piedra y alfombra
Ejemplo de sala de estar rústica con marco de chimenea de piedra y alfombra

Diseño de cocinas en U rural abierto con fregadero sobremueble, puertas de armario de madera oscura, electrodomésticos de acero inoxidable y armarios estilo shaker

This house, in eastern Washington’s Kittitas County, is sited on the shallow incline of a slight elevation, in the midst of fifty acres of pasture and prairie grassland, a place of vast expanses, where only distant hills and the occasional isolated tree interrupt the view toward the horizon. Where another design might seem to be an alien import, this house feels entirely native, powerfully attached to the land. Set back from and protected under the tent-like protection of the roof, the front of the house is entirely transparent, glowing like a lantern in the evening.
Along the windowed wall that looks out over the porch, a full-length enfilade reaches out to the far window at each end. Steep ship’s ladders on either side of the great room lead to loft spaces, lighted by a single window placed high on the gable ends. On either side of the massive stone fireplace, angled window seats offer views of the grasslands and of the watch tower. Eight-foot-high accordion doors at the porch end of the great room fold away, extending the room out to a screened space for summer, a glass-enclosed solarium in winter.
In addition to serving as an observation look-out and beacon, the tower serves the practical function of housing a below-grade wine cellar and sleeping benches. Tower and house align from entrance to entrance, literally linked by a pathway, set off axis and leading to steps that descend into the courtyard.
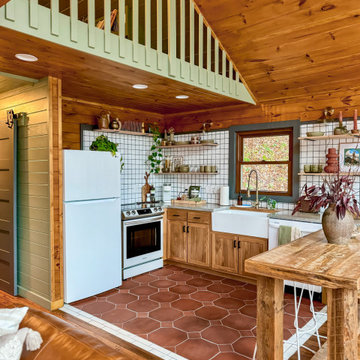
The Lone Star Hideaway and Lone Sister, Texas-themed cabins in Boone, North Carolina, blend cozy vibes inspired by owner and designer Alex Mathews' travels to Central and South America. Alex designed this space combining old-world charm with modern style.
She infused it with the warmth of Mexico and nostalgic touches from her childhood. Common Good Interiors and Mustard Seed Market & Home played a key role in creating a space that aligns with Alex's vision and the major 2024 interior design trend based on a timeless look. Thank you for choosing our handmade tiles!

Remodel and addition of a single-family rustic log cabin. This project was a fun challenge of preserving the original structure’s character while revitalizing the space and fusing it with new, more modern additions. Every surface in this house was attended to, creating a unified and contemporary, yet cozy, mountain aesthetic. This was accomplished through preserving and refurbishing the existing log architecture and exposed timber ceilings and blending new log veneer assemblies with the original log structure. Finish carpentry was paramount in handcrafting new floors, custom cabinetry, and decorative metal stairs to interact with the existing building. The centerpiece of the house is a two-story tall, custom stone and metal patinaed, double-sided fireplace that meets the ceiling and scribes around the intricate log purlin structure seamlessly above. Three sides of this house are surrounded by ponds and streams. Large wood decks and a cedar hot tub were constructed to soak in the Teton views. Particular effort was made to preserve and improve landscaping that is frequently enjoyed by moose, elk, and bears that also live in the area.

New in 2024 Cedar Log Home By Big Twig Homes. The log home is a Katahdin Cedar Log Home material package. This is a rental log home that is just a few minutes walk from Maine Street in Hendersonville, NC. This log home is also at the start of the new Ecusta bike trail that connects Hendersonville, NC, to Brevard, NC.
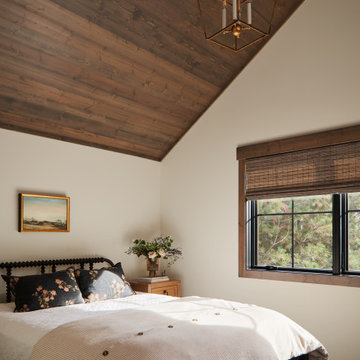
In the primary bedroom, lofted reclaimed wood ceilings make the space feel large and airy, while big picture windows let in lots of light and great views of the lake. The Jinny Lind style bed is a classic design touch that brings timeless visual interest.
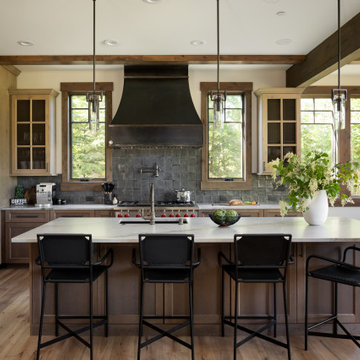
This gorgeous kitchen features custom metal hood and a full wall of cabinetry that hides panel ready refrigerator and hidden pantry door
Fotos de casas rústicas
9

















