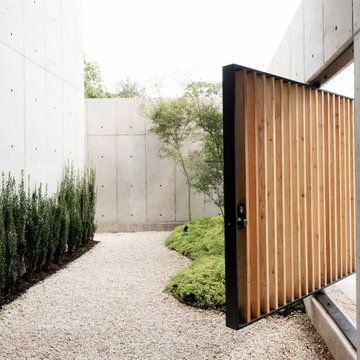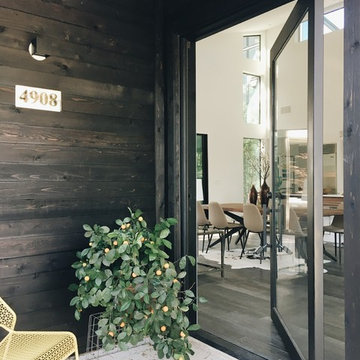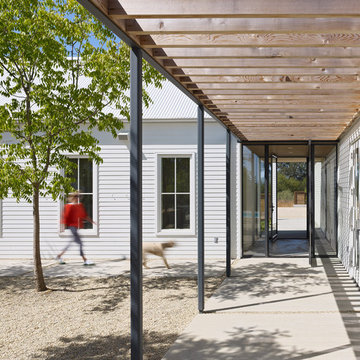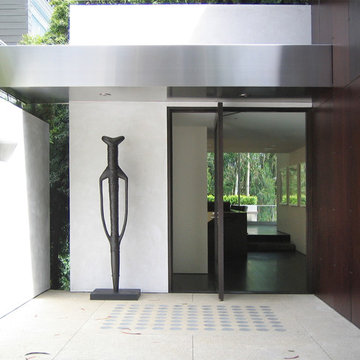275 fotos de casas

Modern Master Bathroom with floating bench and illuminated shower niche
Architect: Tom Cole
Interior Designer: Robyn Scott www.rsidesigns.com
Photographer: Teri Fotheringham
Keywords: Lighting, Lighting Design, Master Bath, Master Bath Lighting, Shower Light, Shower Lights, Shower Lighting, Bath Lighting, Lighting Designer, Shower, modern shower, contemporary shower, modern shower bench, LED lighting, lighting design, modern shower, modern shower, modern shower, modern shower, modern shower lighting, modern sower, modern shower, modern shower lighting, contemporary shower, contemporary shower lighting., modern shower lighting, modern shower, modern shower light, MODERN SHOWER LIGHTING, modern shower, modern shower.

Andy Stagg
Modelo de distribuidor minimalista con paredes blancas, suelo de madera clara, puerta pivotante, puerta de madera en tonos medios y suelo beige
Modelo de distribuidor minimalista con paredes blancas, suelo de madera clara, puerta pivotante, puerta de madera en tonos medios y suelo beige

Photography by Sean Gallagher
Foto de fachada blanca de estilo de casa de campo con tejado a dos aguas y panel y listón
Foto de fachada blanca de estilo de casa de campo con tejado a dos aguas y panel y listón
Encuentra al profesional adecuado para tu proyecto

This sunroom faces into a private outdoor courtyard. With the use of oversized, double-pivoting doors, the inside and outside spaces are seamlessly connected. In the cooler months, the room is a warm enclosed space bathed in sunlight and surrounded by plants.
Aaron Leitz Photography

Deep and rich woods are set off by brass fixtures, Brick textured porcelain tile add warmth.
Imagen de cuarto de baño principal actual grande con puertas de armario de madera oscura, bañera exenta, baldosas y/o azulejos blancos, baldosas y/o azulejos de cemento, paredes blancas, suelo de mármol, lavabo bajoencimera, encimera de cuarcita, suelo blanco, ducha empotrada y armarios con paneles lisos
Imagen de cuarto de baño principal actual grande con puertas de armario de madera oscura, bañera exenta, baldosas y/o azulejos blancos, baldosas y/o azulejos de cemento, paredes blancas, suelo de mármol, lavabo bajoencimera, encimera de cuarcita, suelo blanco, ducha empotrada y armarios con paneles lisos
Volver a cargar la página para no volver a ver este anuncio en concreto
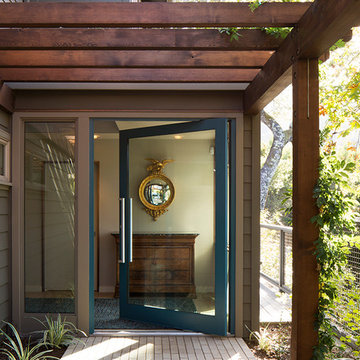
Photographer: Paul Dyer
Diseño de puerta principal contemporánea con puerta pivotante, suelo de baldosas de cerámica y puerta azul
Diseño de puerta principal contemporánea con puerta pivotante, suelo de baldosas de cerámica y puerta azul
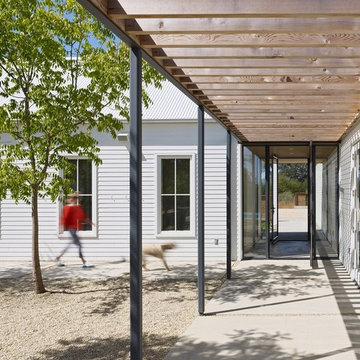
Architect Nick Noyes
Builder: Eddinger Enterprises
Structural Engineer: Duncan Engineering
Interior Designer: C.Miniello Interiors
Materials Supplied by Hudson Street Design/Healdsburg Lumber
Photos by: Bruce Damonte

Diseño de puerta principal vintage de tamaño medio con puerta pivotante, puerta de madera clara, paredes grises, suelo de cemento y suelo gris
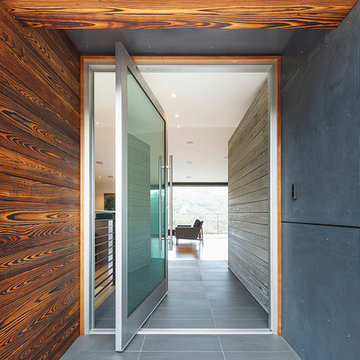
TORA shou sugi ban wall cladding in San Carlos, CA
Imagen de puerta principal contemporánea con puerta pivotante y puerta de vidrio
Imagen de puerta principal contemporánea con puerta pivotante y puerta de vidrio
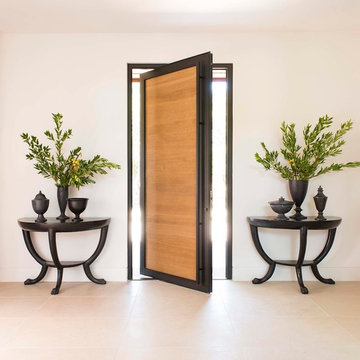
Suggested products do not represent the products used in this image. Design featured is proprietary and contains custom work.
(Dan Piassick, Photographer)
Volver a cargar la página para no volver a ver este anuncio en concreto
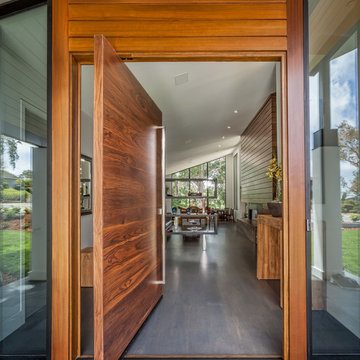
Joe Ercoli Photography
Imagen de entrada contemporánea con paredes blancas, suelo de madera oscura, puerta pivotante y puerta de madera oscura
Imagen de entrada contemporánea con paredes blancas, suelo de madera oscura, puerta pivotante y puerta de madera oscura
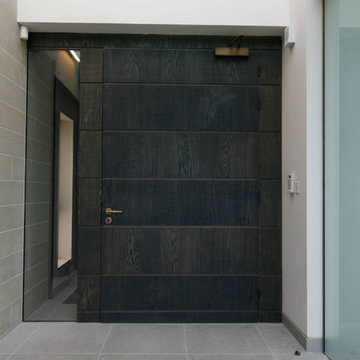
Diseño de puerta principal contemporánea con paredes blancas y puerta de madera oscura
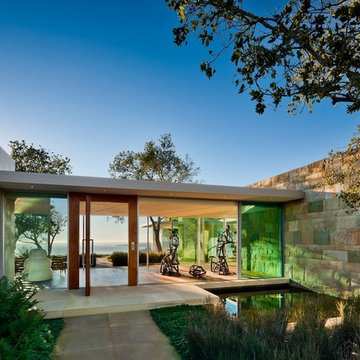
Ciro Coelho Photography
Foto de fachada moderna con revestimiento de piedra
Foto de fachada moderna con revestimiento de piedra
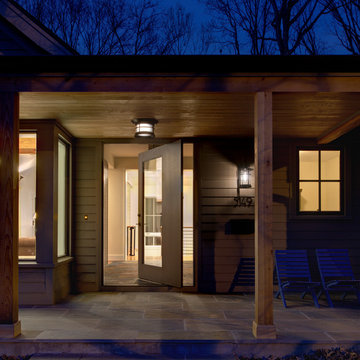
The renovation of the Woodland Residence centered around two basic ideas. The first was to open the house to light and views of the surrounding woods. The second, due to a limited budget, was to minimize the amount of new footprint while retaining as much of the existing structure as possible.
The existing house was in dire need of updating. It was a warren of small rooms with long hallways connecting them. This resulted in dark spaces that had little relationship to the exterior. Most of the non bearing walls were demolished in order to allow for a more open concept while dividing the house into clearly defined private and public areas. The new plan is organized around a soaring new cathedral space that cuts through the center of the house, containing the living and family room spaces. A new screened porch extends the family room through a large folding door - completely blurring the line between inside and outside. The other public functions (dining and kitchen) are located adjacently. A massive, off center pivoting door opens to a dramatic entry with views through a new open staircase to the trees beyond. The new floor plan allows for views to the exterior from virtually any position in the house, which reinforces the connection to the outside.
The open concept was continued into the kitchen where the decision was made to eliminate all wall cabinets. This allows for oversized windows, unusual in most kitchens, to wrap the corner dissolving the sense of containment. A large, double-loaded island, capped with a single slab of stone, provides the required storage. A bar and beverage center back up to the family room, allowing for graceful gathering around the kitchen. Windows fill as much wall space as possible; the effect is a comfortable, completely light-filled room that feels like it is nestled among the trees. It has proven to be the center of family activity and the heart of the residence.
Hoachlander Davis Photography
275 fotos de casas
Volver a cargar la página para no volver a ver este anuncio en concreto
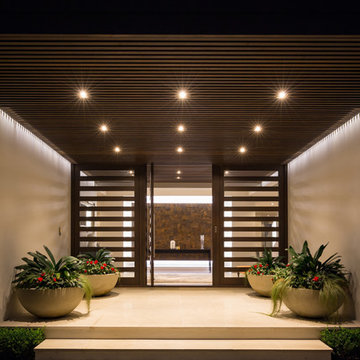
Intense Photography
Modelo de puerta principal contemporánea grande con paredes beige, puerta simple, puerta de madera oscura y suelo beige
Modelo de puerta principal contemporánea grande con paredes beige, puerta simple, puerta de madera oscura y suelo beige
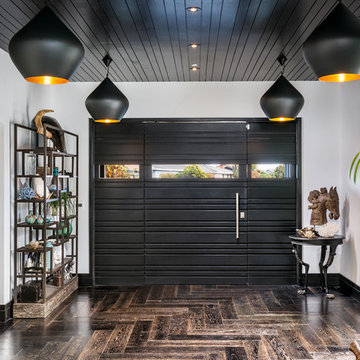
Diseño de puerta principal actual de tamaño medio con paredes blancas, suelo de madera oscura, puerta pivotante y puerta negra
5

















