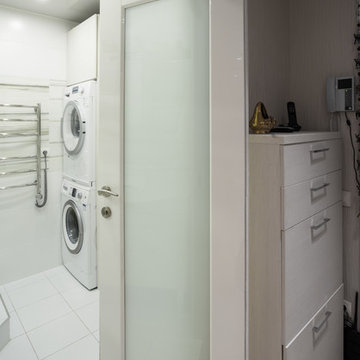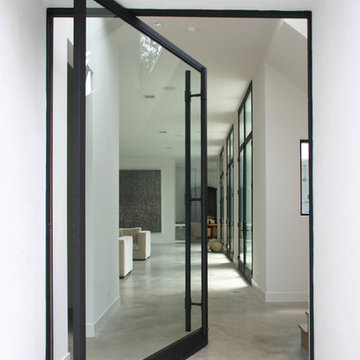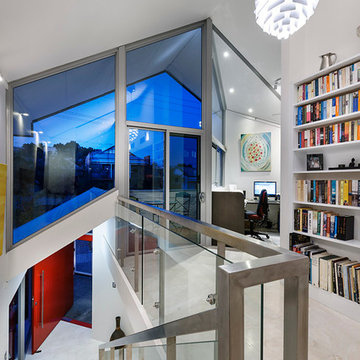29 fotos de casas blancas
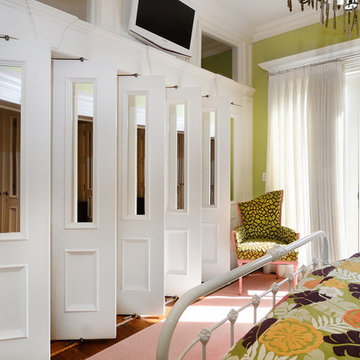
Property Marketed by Hudson Place Realty - Seldom seen, this unique property offers the highest level of original period detail and old world craftsmanship. With its 19th century provenance, 6000+ square feet and outstanding architectural elements, 913 Hudson Street captures the essence of its prominent address and rich history. An extensive and thoughtful renovation has revived this exceptional home to its original elegance while being mindful of the modern-day urban family.
Perched on eastern Hudson Street, 913 impresses with its 33’ wide lot, terraced front yard, original iron doors and gates, a turreted limestone facade and distinctive mansard roof. The private walled-in rear yard features a fabulous outdoor kitchen complete with gas grill, refrigeration and storage drawers. The generous side yard allows for 3 sides of windows, infusing the home with natural light.
The 21st century design conveniently features the kitchen, living & dining rooms on the parlor floor, that suits both elaborate entertaining and a more private, intimate lifestyle. Dramatic double doors lead you to the formal living room replete with a stately gas fireplace with original tile surround, an adjoining center sitting room with bay window and grand formal dining room.
A made-to-order kitchen showcases classic cream cabinetry, 48” Wolf range with pot filler, SubZero refrigerator and Miele dishwasher. A large center island houses a Decor warming drawer, additional under-counter refrigerator and freezer and secondary prep sink. Additional walk-in pantry and powder room complete the parlor floor.
The 3rd floor Master retreat features a sitting room, dressing hall with 5 double closets and laundry center, en suite fitness room and calming master bath; magnificently appointed with steam shower, BainUltra tub and marble tile with inset mosaics.
Truly a one-of-a-kind home with custom milled doors, restored ceiling medallions, original inlaid flooring, regal moldings, central vacuum, touch screen home automation and sound system, 4 zone central air conditioning & 10 zone radiant heat.
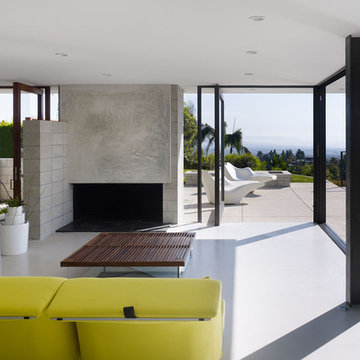
As the clouds change color and are in constant motion along the coastline, the house and its materials were thought of as a canvas to be manipulated by the sky. The house is neutral while the exterior environment animates the interior spaces.
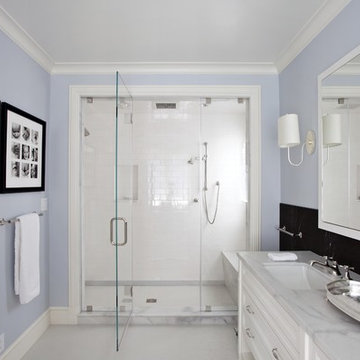
This Presidio Heights English Tudor is characterized by its classic details. Upscale Construction worked with the architect and interior designer to recreate and replicate existing finishes, while updating this beautiful, traditional home. The project included a full remodel of Kitchen, Butler's Pantry, Dining Room, Family Room, Master Bathroom, Dressing Room, and partial remodel of the Living Room and Master Bedroom. Additionally, there was a full Basement remodel including a Game Room and the conversion of an existing Wine Room into a Sun Room.
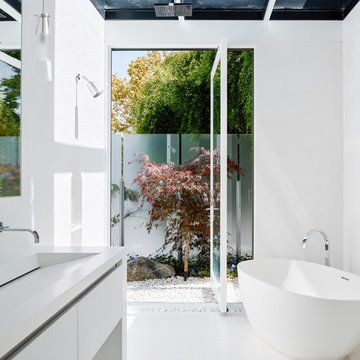
Imagen de cuarto de baño principal minimalista de tamaño medio con armarios con paneles lisos, puertas de armario blancas, ducha abierta, baldosas y/o azulejos blancos, baldosas y/o azulejos de piedra, paredes blancas, bañera exenta, lavabo integrado, ducha abierta y suelo blanco

Deep and rich woods are set off by brass fixtures, Brick textured porcelain tile add warmth.
Imagen de cuarto de baño principal actual grande con puertas de armario de madera oscura, bañera exenta, baldosas y/o azulejos blancos, baldosas y/o azulejos de cemento, paredes blancas, suelo de mármol, lavabo bajoencimera, encimera de cuarcita, suelo blanco, ducha empotrada y armarios con paneles lisos
Imagen de cuarto de baño principal actual grande con puertas de armario de madera oscura, bañera exenta, baldosas y/o azulejos blancos, baldosas y/o azulejos de cemento, paredes blancas, suelo de mármol, lavabo bajoencimera, encimera de cuarcita, suelo blanco, ducha empotrada y armarios con paneles lisos

The architecture of this mid-century ranch in Portland’s West Hills oozes modernism’s core values. We wanted to focus on areas of the home that didn’t maximize the architectural beauty. The Client—a family of three, with Lucy the Great Dane, wanted to improve what was existing and update the kitchen and Jack and Jill Bathrooms, add some cool storage solutions and generally revamp the house.
We totally reimagined the entry to provide a “wow” moment for all to enjoy whilst entering the property. A giant pivot door was used to replace the dated solid wood door and side light.
We designed and built new open cabinetry in the kitchen allowing for more light in what was a dark spot. The kitchen got a makeover by reconfiguring the key elements and new concrete flooring, new stove, hood, bar, counter top, and a new lighting plan.
Our work on the Humphrey House was featured in Dwell Magazine.
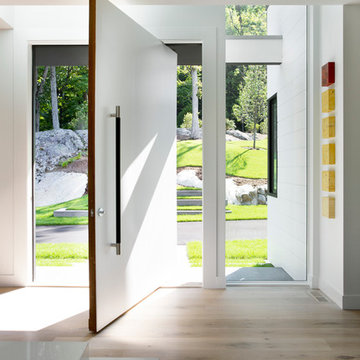
Eric Roth Photography
Ejemplo de puerta principal minimalista con paredes blancas, suelo de madera clara, puerta pivotante y puerta blanca
Ejemplo de puerta principal minimalista con paredes blancas, suelo de madera clara, puerta pivotante y puerta blanca
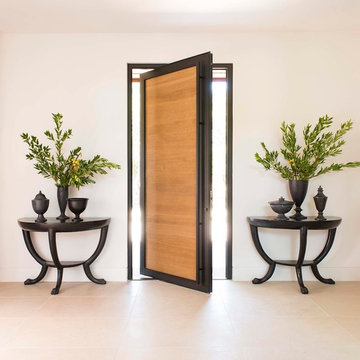
Suggested products do not represent the products used in this image. Design featured is proprietary and contains custom work.
(Dan Piassick, Photographer)
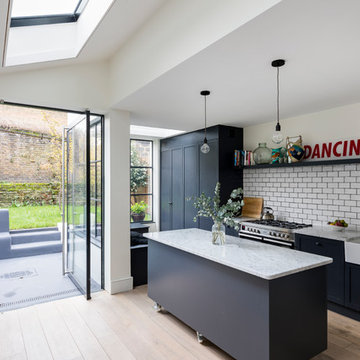
Chris Snook
Modelo de cocina contemporánea abierta con fregadero sobremueble, armarios estilo shaker, puertas de armario negras, salpicadero blanco, salpicadero de azulejos tipo metro, electrodomésticos de acero inoxidable, suelo de madera clara, una isla y suelo beige
Modelo de cocina contemporánea abierta con fregadero sobremueble, armarios estilo shaker, puertas de armario negras, salpicadero blanco, salpicadero de azulejos tipo metro, electrodomésticos de acero inoxidable, suelo de madera clara, una isla y suelo beige
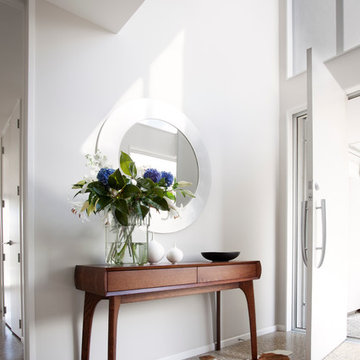
Foto de distribuidor actual con paredes blancas, puerta simple y puerta blanca
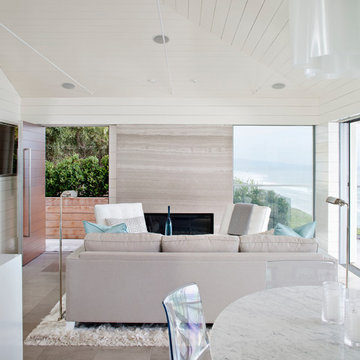
Chipper Hatter
Modelo de salón abierto marinero de tamaño medio con paredes blancas y televisor colgado en la pared
Modelo de salón abierto marinero de tamaño medio con paredes blancas y televisor colgado en la pared
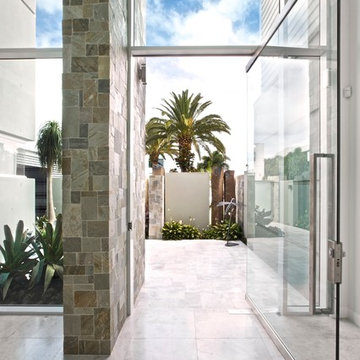
View of the entrance to the house from inside using Honed Silver Marble as floor tiles and custom-sized Natural Quartzite on the feature wall.
Ejemplo de puerta principal minimalista con puerta pivotante y puerta de vidrio
Ejemplo de puerta principal minimalista con puerta pivotante y puerta de vidrio
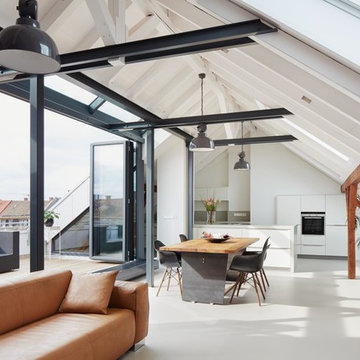
Fotos: Stephan Baumann ( http://www.bild-raum.com/) Entwurf: baurmann.dürr Architekten
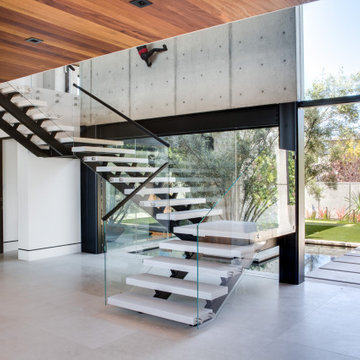
Foto de escalera suspendida actual sin contrahuella con barandilla de vidrio
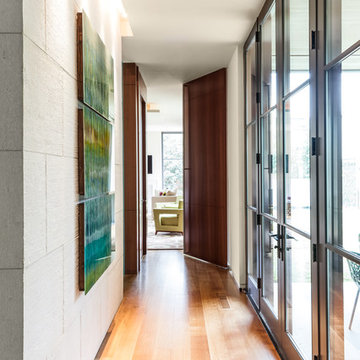
Photography: Nathan Schroder
Modelo de recibidores y pasillos actuales con suelo de madera en tonos medios
Modelo de recibidores y pasillos actuales con suelo de madera en tonos medios
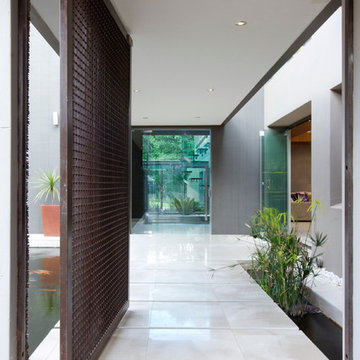
Photography by Barend Roberts and Victoria Pilcher
Ejemplo de puerta principal contemporánea grande con puerta pivotante
Ejemplo de puerta principal contemporánea grande con puerta pivotante
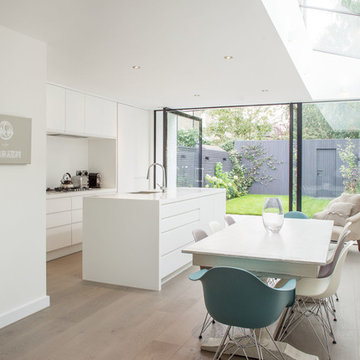
Ian Harding
Modelo de cocina comedor contemporánea con fregadero bajoencimera, armarios con paneles lisos, puertas de armario blancas, salpicadero blanco, salpicadero de vidrio templado, suelo de madera en tonos medios, una isla, electrodomésticos de acero inoxidable, suelo marrón y encimeras blancas
Modelo de cocina comedor contemporánea con fregadero bajoencimera, armarios con paneles lisos, puertas de armario blancas, salpicadero blanco, salpicadero de vidrio templado, suelo de madera en tonos medios, una isla, electrodomésticos de acero inoxidable, suelo marrón y encimeras blancas
29 fotos de casas blancas
1

















