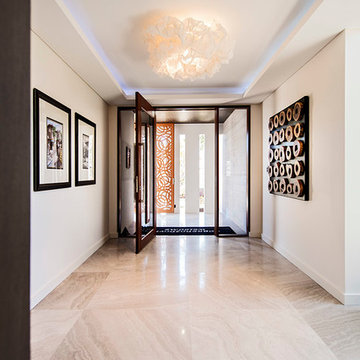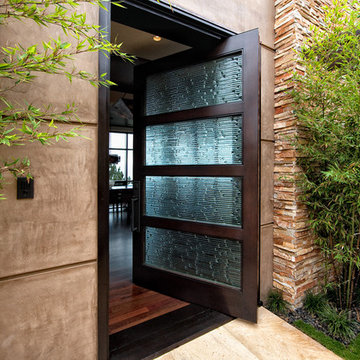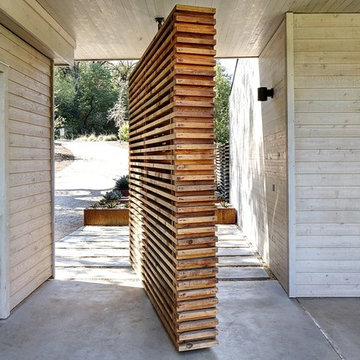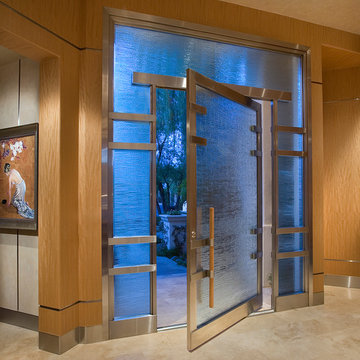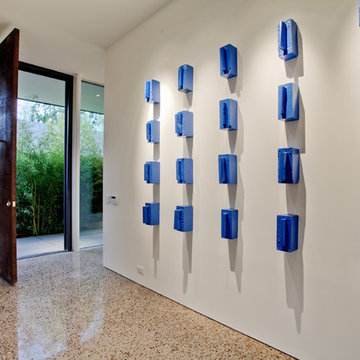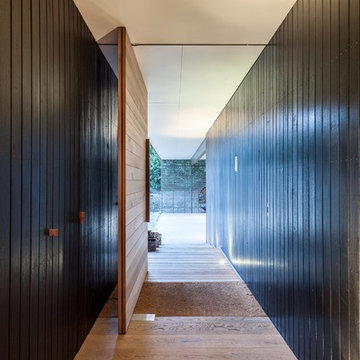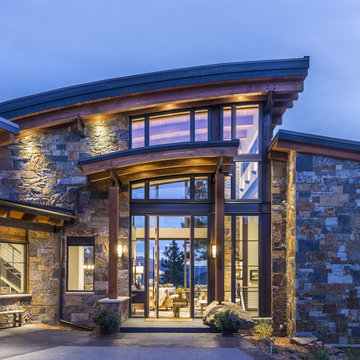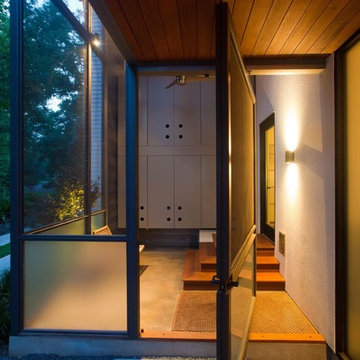275 fotos de casas
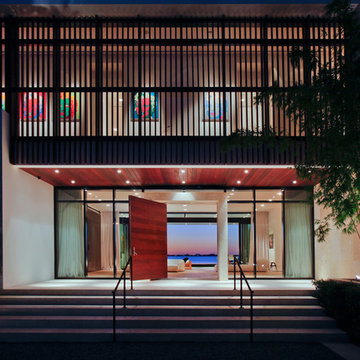
Coral Stone
Diseño de puerta principal moderna grande con puerta simple y puerta de madera oscura
Diseño de puerta principal moderna grande con puerta simple y puerta de madera oscura
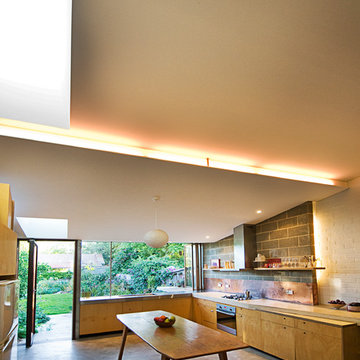
Diseño de cocinas en L retro de tamaño medio con armarios con paneles lisos, salpicadero metalizado, fregadero bajoencimera, puertas de armario de madera oscura, encimera de cemento y suelo de cemento
Encuentra al profesional adecuado para tu proyecto
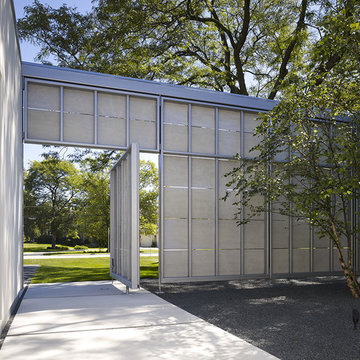
construction - goldberg general contracting, inc.
interiors - sherry koppel design
photography - Steve hall / hedrich blessing
landscape - Schmechtig Landscapes, Wade Harvey, project director
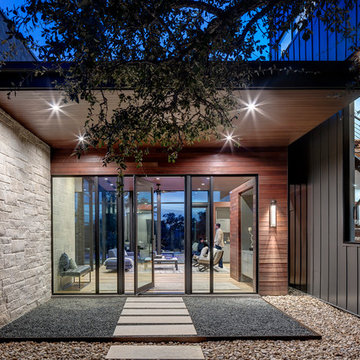
The Control/Shift House is perched on the high side of the site which takes advantage of the view to the southeast. A gradual descending path navigates the change in terrain from the street to the entry of the house. A series of low retaining walls/planter beds gather and release the earth upon the descent resulting in a fairly flat level for the house to sit on the top one third of the site. The entry axis is aligned with the celebrated stair volume and then re-centers on the actual entry axis once you approach the forecourt of the house.
The initial desire was for an “H” scheme house with common entertaining spaces bridging the gap between the more private spaces. After an investigation considering the site, program, and view, a key move was made: unfold the east wing of the “H” scheme to open all rooms to the southeast view resulting in a “T” scheme. The new derivation allows for both a swim pool which is on axis with the entry and main gathering space and a lap pool which occurs on the cross axis extending along the lengthy edge of the master suite, providing direct access for morning exercise and a view of the water throughout the day.
The Control/Shift House was derived from a clever way of following the “rules.” Strict HOA guidelines required very specific exterior massing restrictions which limits the lengths of unbroken elevations and promotes varying sizes of masses. The solution most often used in this neighborhood is one of addition - an aggregation of masses and program randomly attached to the inner core of the house which often results in a parasitic plan. The approach taken with the Control/Shift House was to push and pull program/massing to delineate and define the layout of the house. Massing is intentional and reiterated by the careful selection of materiality that tracks through the house. Voids and relief in the plan are a natural result of this method and allow for light and air to circulate throughout every space of the house, even into the most inner core.
Photography: Charles Davis Smith
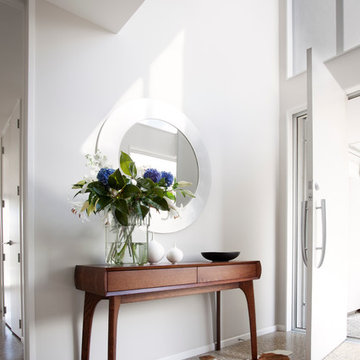
Foto de distribuidor actual con paredes blancas, puerta simple y puerta blanca
Volver a cargar la página para no volver a ver este anuncio en concreto
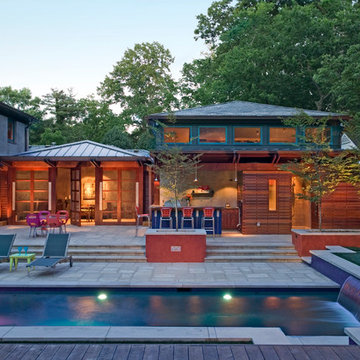
Tom Gatlin
Foto de fachada contemporánea de dos plantas con tejado a cuatro aguas
Foto de fachada contemporánea de dos plantas con tejado a cuatro aguas
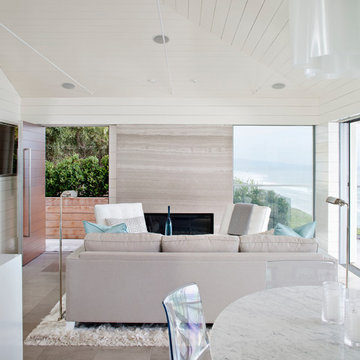
Chipper Hatter
Modelo de salón abierto marinero de tamaño medio con paredes blancas y televisor colgado en la pared
Modelo de salón abierto marinero de tamaño medio con paredes blancas y televisor colgado en la pared
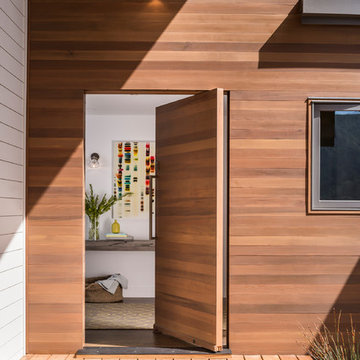
Though this front door is MASSIVE, its design makes it look light, and it fits seamlessly with the house.
Diseño de puerta principal contemporánea con puerta de madera en tonos medios y puerta pivotante
Diseño de puerta principal contemporánea con puerta de madera en tonos medios y puerta pivotante
Volver a cargar la página para no volver a ver este anuncio en concreto
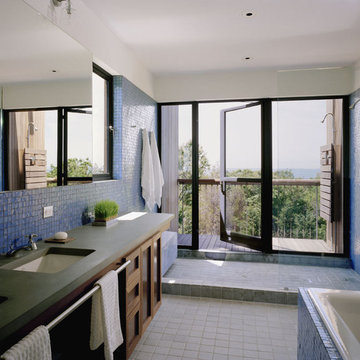
Perched on a bluff overlooking Block Island Sound, the property is a flag lot at the edge of a new subdivision, bordered on three sides by water, wetlands, and woods. The client asked us to design a house with a minimal impact on the pristine landscape, maximum exposure to the views and all the amenities of a year round vacation home.
The basic requirements of each space were considered integrally with the effects of sunlight, breezes and views. The house was conceived as a lens, continually framing and magnifying the subtle changes in the surrounding environment.
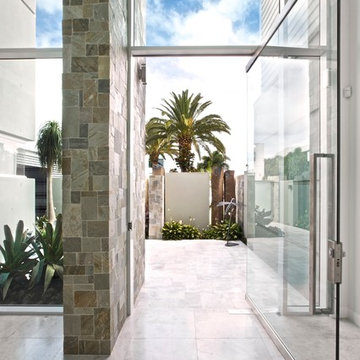
View of the entrance to the house from inside using Honed Silver Marble as floor tiles and custom-sized Natural Quartzite on the feature wall.
Ejemplo de puerta principal minimalista con puerta pivotante y puerta de vidrio
Ejemplo de puerta principal minimalista con puerta pivotante y puerta de vidrio
275 fotos de casas
Volver a cargar la página para no volver a ver este anuncio en concreto
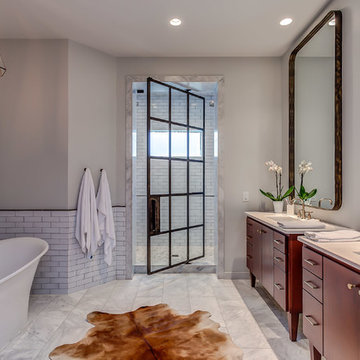
Contemporary Spanish in a Historic East Nashville neighborhood called Little Hollywood.
Building Ideas- Architecture
David Baird Architect
Marcelle Guilbeau Interior Design
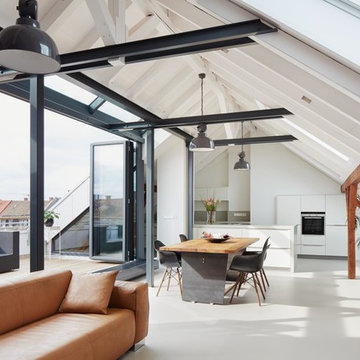
Fotos: Stephan Baumann ( http://www.bild-raum.com/) Entwurf: baurmann.dürr Architekten
7

















