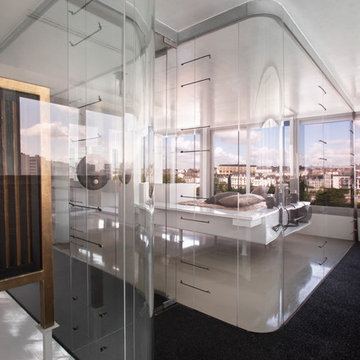13 fotos de casas

Fu-Tung Cheng, CHENG Design
• Interior View of Front Pivot Door and 12" thick concrete wall, House 6 concrete and wood home
House 6, is Cheng Design’s sixth custom home project, was redesigned and constructed from top-to-bottom. The project represents a major career milestone thanks to the unique and innovative use of concrete, as this residence is one of Cheng Design’s first-ever ‘hybrid’ structures, constructed as a combination of wood and concrete.
Photography: Matthew Millman

Photo by David Dietrich.
Carolina Home & Garden Magazine, Summer 2017
Diseño de puerta principal contemporánea de tamaño medio con puerta pivotante, puerta de vidrio, paredes beige, suelo de pizarra y suelo beige
Diseño de puerta principal contemporánea de tamaño medio con puerta pivotante, puerta de vidrio, paredes beige, suelo de pizarra y suelo beige
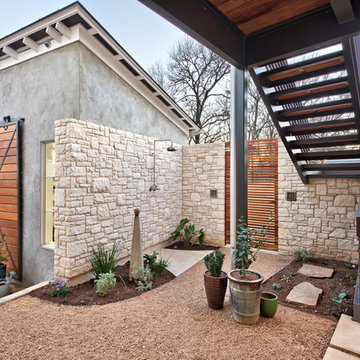
Casey Fry
Ejemplo de patio de estilo de casa de campo sin cubierta en patio lateral con gravilla
Ejemplo de patio de estilo de casa de campo sin cubierta en patio lateral con gravilla

Modern Master Bathroom with floating bench and illuminated shower niche
Architect: Tom Cole
Interior Designer: Robyn Scott www.rsidesigns.com
Photographer: Teri Fotheringham
Keywords: Lighting, Lighting Design, Master Bath, Master Bath Lighting, Shower Light, Shower Lights, Shower Lighting, Bath Lighting, Lighting Designer, Shower, modern shower, contemporary shower, modern shower bench, LED lighting, lighting design, modern shower, modern shower, modern shower, modern shower, modern shower lighting, modern sower, modern shower, modern shower lighting, contemporary shower, contemporary shower lighting., modern shower lighting, modern shower, modern shower light, MODERN SHOWER LIGHTING, modern shower, modern shower.

Photography by Sean Gallagher
Foto de fachada blanca de estilo de casa de campo con tejado a dos aguas y panel y listón
Foto de fachada blanca de estilo de casa de campo con tejado a dos aguas y panel y listón

Martis Camp Home: Entry Way and Front Door
House built with Savant control system, Lutron Homeworks lighting and shading system. Ruckus Wireless access points. Surgex power protection. In-wall iPads control points. Remote cameras. Climate control: temperature and humidity.
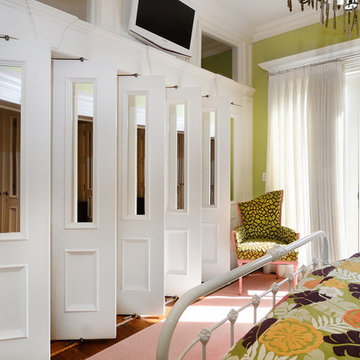
Property Marketed by Hudson Place Realty - Seldom seen, this unique property offers the highest level of original period detail and old world craftsmanship. With its 19th century provenance, 6000+ square feet and outstanding architectural elements, 913 Hudson Street captures the essence of its prominent address and rich history. An extensive and thoughtful renovation has revived this exceptional home to its original elegance while being mindful of the modern-day urban family.
Perched on eastern Hudson Street, 913 impresses with its 33’ wide lot, terraced front yard, original iron doors and gates, a turreted limestone facade and distinctive mansard roof. The private walled-in rear yard features a fabulous outdoor kitchen complete with gas grill, refrigeration and storage drawers. The generous side yard allows for 3 sides of windows, infusing the home with natural light.
The 21st century design conveniently features the kitchen, living & dining rooms on the parlor floor, that suits both elaborate entertaining and a more private, intimate lifestyle. Dramatic double doors lead you to the formal living room replete with a stately gas fireplace with original tile surround, an adjoining center sitting room with bay window and grand formal dining room.
A made-to-order kitchen showcases classic cream cabinetry, 48” Wolf range with pot filler, SubZero refrigerator and Miele dishwasher. A large center island houses a Decor warming drawer, additional under-counter refrigerator and freezer and secondary prep sink. Additional walk-in pantry and powder room complete the parlor floor.
The 3rd floor Master retreat features a sitting room, dressing hall with 5 double closets and laundry center, en suite fitness room and calming master bath; magnificently appointed with steam shower, BainUltra tub and marble tile with inset mosaics.
Truly a one-of-a-kind home with custom milled doors, restored ceiling medallions, original inlaid flooring, regal moldings, central vacuum, touch screen home automation and sound system, 4 zone central air conditioning & 10 zone radiant heat.
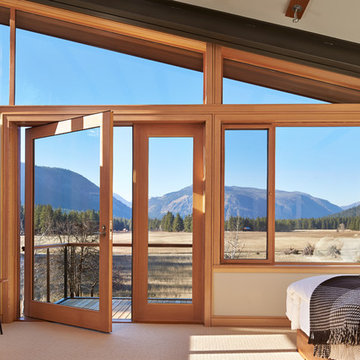
Benjamin Benschneider
Imagen de dormitorio principal contemporáneo de tamaño medio con moqueta
Imagen de dormitorio principal contemporáneo de tamaño medio con moqueta
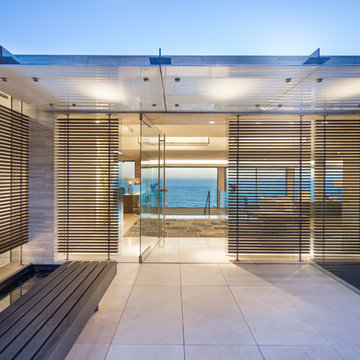
Steve Lerum
Diseño de puerta principal contemporánea de tamaño medio con paredes beige, suelo de piedra caliza, puerta pivotante y puerta de vidrio
Diseño de puerta principal contemporánea de tamaño medio con paredes beige, suelo de piedra caliza, puerta pivotante y puerta de vidrio
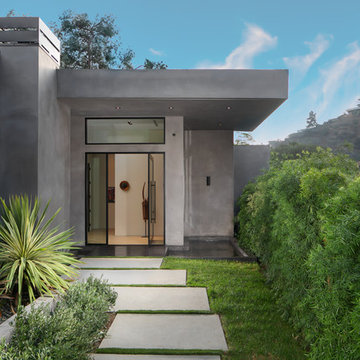
Dramatic front entry with exterior water feature.
Foto de puerta principal actual grande con puerta pivotante y puerta de vidrio
Foto de puerta principal actual grande con puerta pivotante y puerta de vidrio
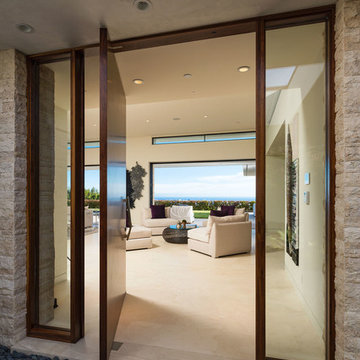
Erhard Pfeiffer
Ejemplo de puerta principal actual grande con puerta pivotante, puerta de madera oscura, paredes blancas, suelo de baldosas de porcelana y suelo beige
Ejemplo de puerta principal actual grande con puerta pivotante, puerta de madera oscura, paredes blancas, suelo de baldosas de porcelana y suelo beige
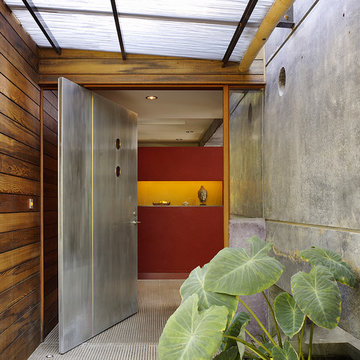
Fu-Tung Cheng, CHENG Design
• Front Pivot Door, House 6 concrete and wood home
House 6, is Cheng Design’s sixth custom home project, was redesigned and constructed from top-to-bottom. The project represents a major career milestone thanks to the unique and innovative use of concrete, as this residence is one of Cheng Design’s first-ever ‘hybrid’ structures, constructed as a combination of wood and concrete.
Photography: Matthew Millman
13 fotos de casas
1

















