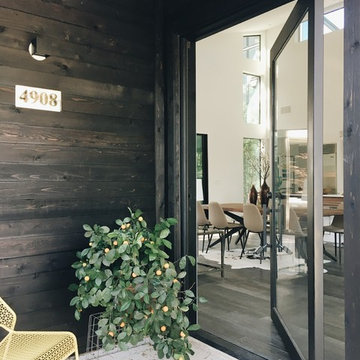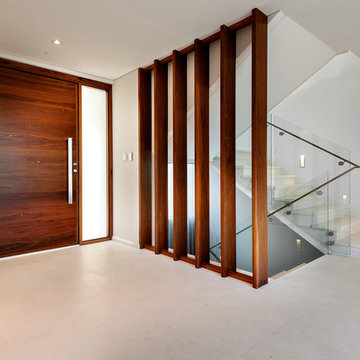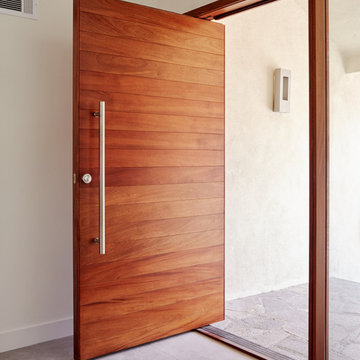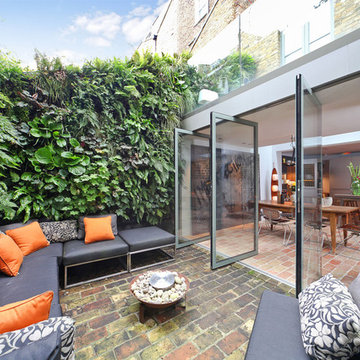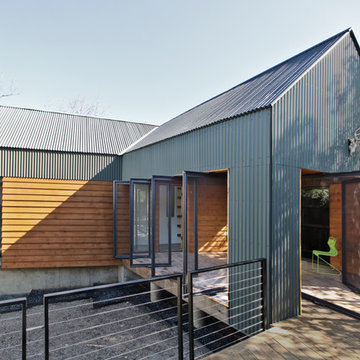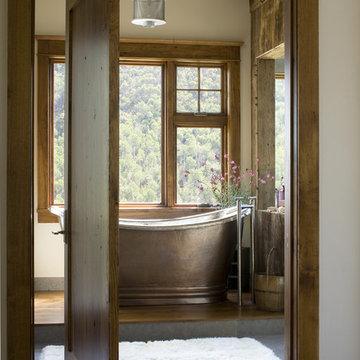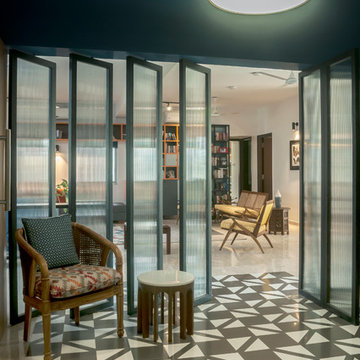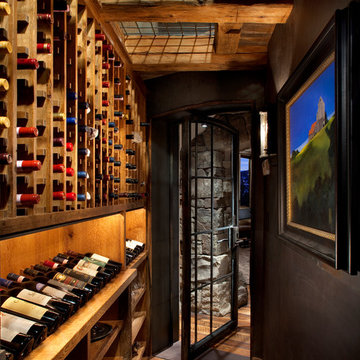275 fotos de casas
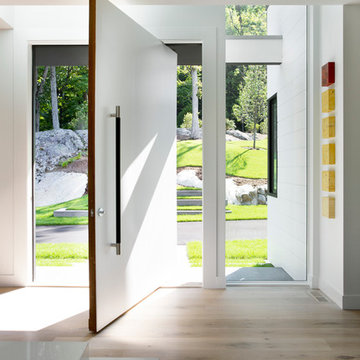
Eric Roth Photography
Ejemplo de puerta principal minimalista con paredes blancas, suelo de madera clara, puerta pivotante y puerta blanca
Ejemplo de puerta principal minimalista con paredes blancas, suelo de madera clara, puerta pivotante y puerta blanca
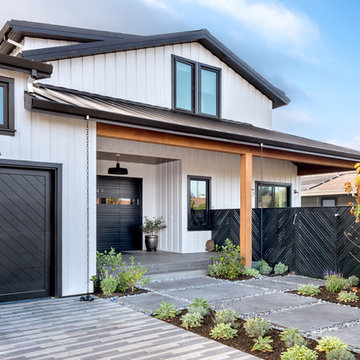
Diseño de fachada blanca campestre grande de dos plantas con revestimiento de aglomerado de cemento y tejado a dos aguas
Encuentra al profesional adecuado para tu proyecto
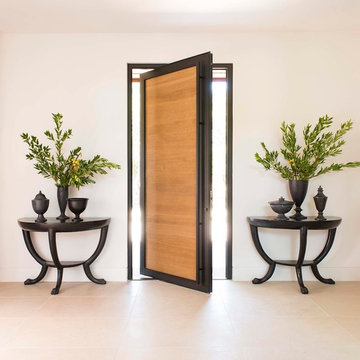
Suggested products do not represent the products used in this image. Design featured is proprietary and contains custom work.
(Dan Piassick, Photographer)
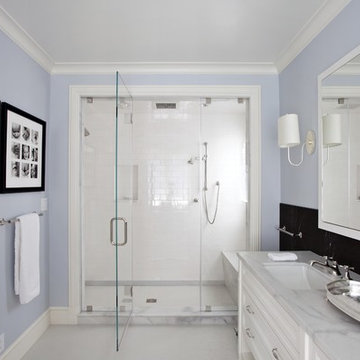
This Presidio Heights English Tudor is characterized by its classic details. Upscale Construction worked with the architect and interior designer to recreate and replicate existing finishes, while updating this beautiful, traditional home. The project included a full remodel of Kitchen, Butler's Pantry, Dining Room, Family Room, Master Bathroom, Dressing Room, and partial remodel of the Living Room and Master Bedroom. Additionally, there was a full Basement remodel including a Game Room and the conversion of an existing Wine Room into a Sun Room.
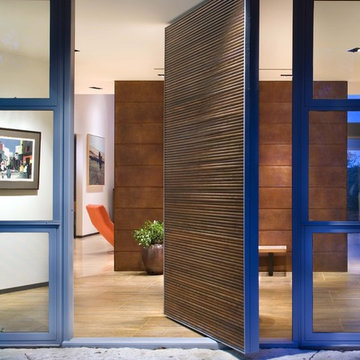
Modelo de entrada minimalista con puerta pivotante y puerta de madera en tonos medios
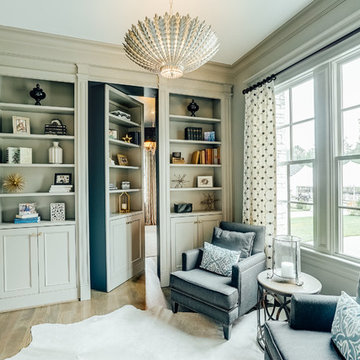
Diseño de sala de estar con biblioteca clásica con suelo de madera clara

Robert Reck
Ejemplo de cuarto de baño principal actual de tamaño medio con bañera exenta, ducha abierta, baldosas y/o azulejos negros, losas de piedra, paredes negras, suelo de mármol y ducha abierta
Ejemplo de cuarto de baño principal actual de tamaño medio con bañera exenta, ducha abierta, baldosas y/o azulejos negros, losas de piedra, paredes negras, suelo de mármol y ducha abierta
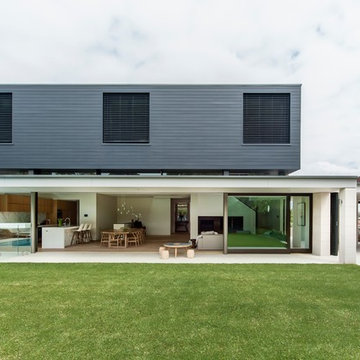
info@tkda.com.au
Photo by Nicole England
Imagen de fachada actual de dos plantas con revestimientos combinados y tejado plano
Imagen de fachada actual de dos plantas con revestimientos combinados y tejado plano

Fu-Tung Cheng, CHENG Design
• Interior View of Front Pivot Door and 12" thick concrete wall, House 6 concrete and wood home
House 6, is Cheng Design’s sixth custom home project, was redesigned and constructed from top-to-bottom. The project represents a major career milestone thanks to the unique and innovative use of concrete, as this residence is one of Cheng Design’s first-ever ‘hybrid’ structures, constructed as a combination of wood and concrete.
Photography: Matthew Millman
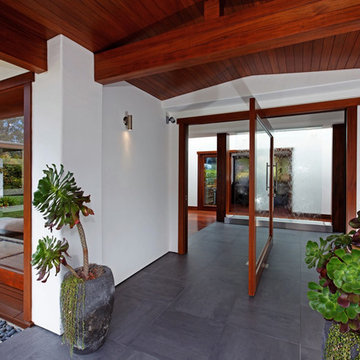
Diseño de puerta principal tropical con puerta pivotante y puerta de vidrio
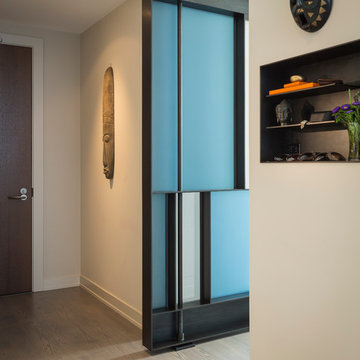
design by: Muratore Photography by: Scott Hargis
Foto de puerta principal actual con puerta simple y puerta azul
Foto de puerta principal actual con puerta simple y puerta azul

Photographer: Jay Goodrich
This 2800 sf single-family home was completed in 2009. The clients desired an intimate, yet dynamic family residence that reflected the beauty of the site and the lifestyle of the San Juan Islands. The house was built to be both a place to gather for large dinners with friends and family as well as a cozy home for the couple when they are there alone.
The project is located on a stunning, but cripplingly-restricted site overlooking Griffin Bay on San Juan Island. The most practical area to build was exactly where three beautiful old growth trees had already chosen to live. A prior architect, in a prior design, had proposed chopping them down and building right in the middle of the site. From our perspective, the trees were an important essence of the site and respectfully had to be preserved. As a result we squeezed the programmatic requirements, kept the clients on a square foot restriction and pressed tight against property setbacks.
The delineate concept is a stone wall that sweeps from the parking to the entry, through the house and out the other side, terminating in a hook that nestles the master shower. This is the symbolic and functional shield between the public road and the private living spaces of the home owners. All the primary living spaces and the master suite are on the water side, the remaining rooms are tucked into the hill on the road side of the wall.
Off-setting the solid massing of the stone walls is a pavilion which grabs the views and the light to the south, east and west. Built in a position to be hammered by the winter storms the pavilion, while light and airy in appearance and feeling, is constructed of glass, steel, stout wood timbers and doors with a stone roof and a slate floor. The glass pavilion is anchored by two concrete panel chimneys; the windows are steel framed and the exterior skin is of powder coated steel sheathing.
275 fotos de casas
1

















