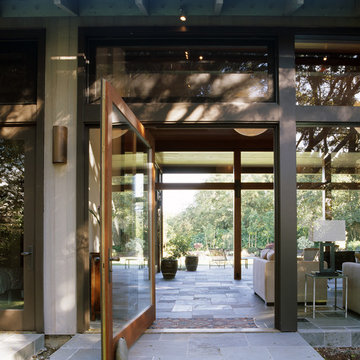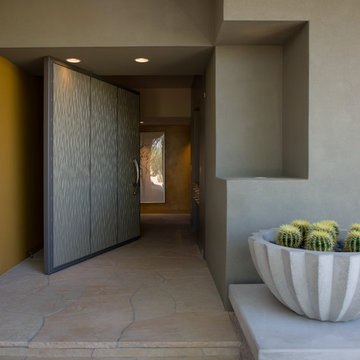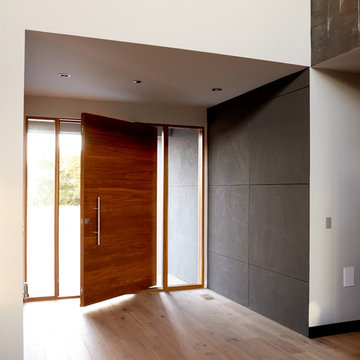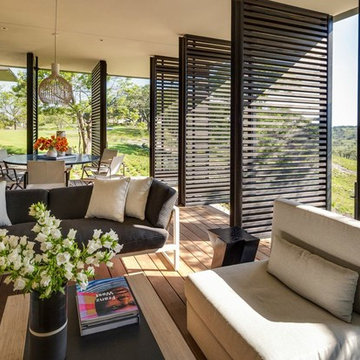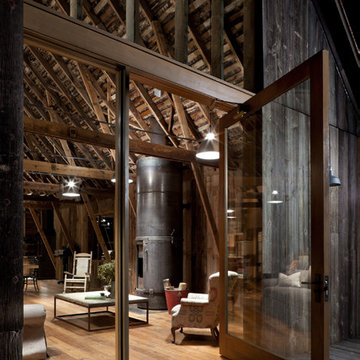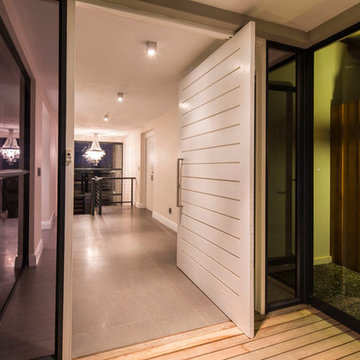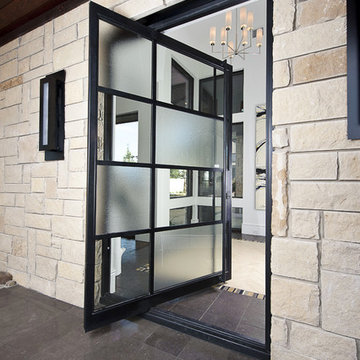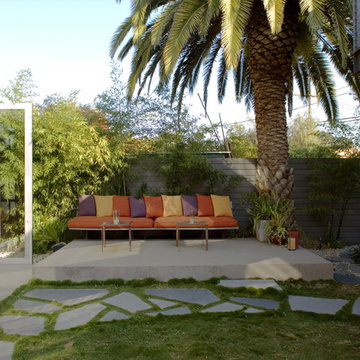275 fotos de casas
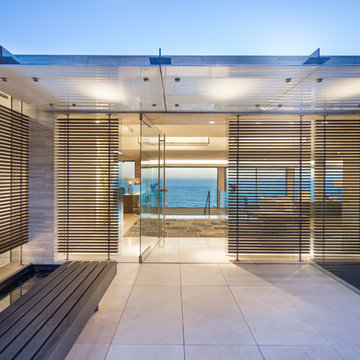
Steve Lerum
Diseño de puerta principal contemporánea de tamaño medio con paredes beige, suelo de piedra caliza, puerta pivotante y puerta de vidrio
Diseño de puerta principal contemporánea de tamaño medio con paredes beige, suelo de piedra caliza, puerta pivotante y puerta de vidrio
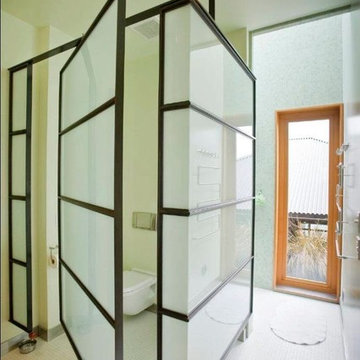
Michael Matisse
Foto de cuarto de baño urbano con sanitario de pared y baldosas y/o azulejos blancos
Foto de cuarto de baño urbano con sanitario de pared y baldosas y/o azulejos blancos
Encuentra al profesional adecuado para tu proyecto
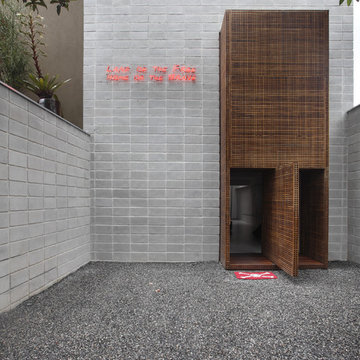
Photos by Denilson Machado - MCA Estudio
Information courtesy of v2com.biz
Modelo de puerta principal minimalista con puerta pivotante
Modelo de puerta principal minimalista con puerta pivotante
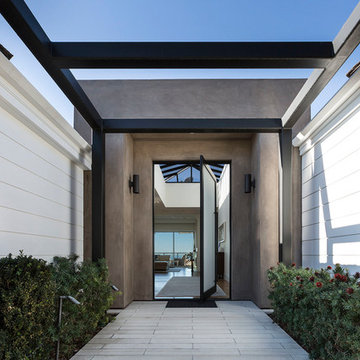
Modelo de puerta principal contemporánea con paredes grises, puerta pivotante, puerta de vidrio y suelo gris
Volver a cargar la página para no volver a ver este anuncio en concreto
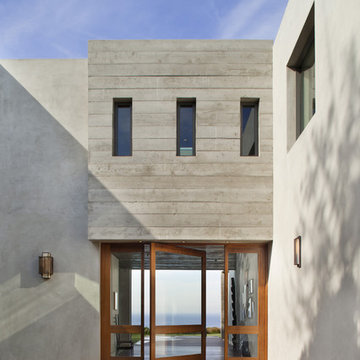
by Manolo Langis
Imagen de entrada minimalista con puerta pivotante y puerta de vidrio
Imagen de entrada minimalista con puerta pivotante y puerta de vidrio
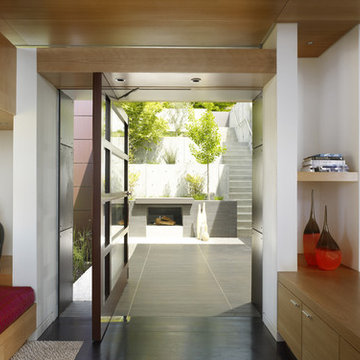
New Home. Use of sustainable materials and passive solar design.
Photos by: Cesar Rubio and Nic Lehoux
Imagen de entrada actual con puerta pivotante y puerta de madera oscura
Imagen de entrada actual con puerta pivotante y puerta de madera oscura
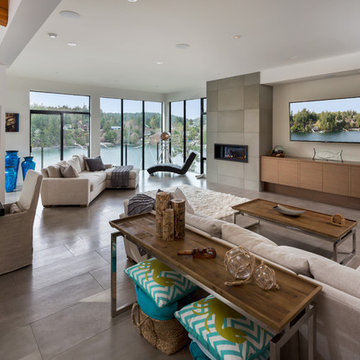
This Cliffside home is an open-concept contemporary design with many eco-friendly features. The entire home is completely automated and is equipped with geothermal radiant heat throughout. Nestled on a bedrock cliff in a quiet ocean bay this is a low maintenance home that is finished with metal siding and roofing. The front entrance showcases a large wooden pivot door creating a contemporary feel upon entering this beautiful home. The ceilings feature large exposed beams made from the trees that were removed from the property prior to the construction of this home. The open concept kitchen, dining, and living room all flow together nicely with a modern and contemporary style. The top floor has a private guest room complete with morning coffee deck, and hot yoga room.
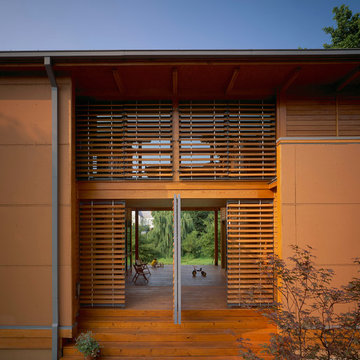
Wood louvers and a gate allow daylight while affording privacy to this home located in Charlottesville, VA. Photo: Prakash Patel
Ejemplo de puerta principal contemporánea pequeña con puerta pivotante, puerta de madera en tonos medios, paredes marrones y suelo de madera clara
Ejemplo de puerta principal contemporánea pequeña con puerta pivotante, puerta de madera en tonos medios, paredes marrones y suelo de madera clara
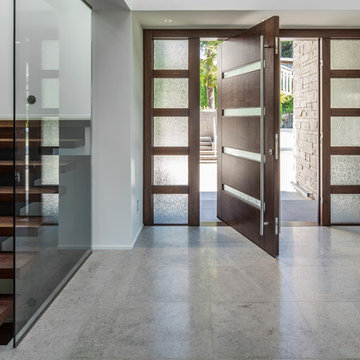
© 2013 Derek Lepper, All Rights Reserved.
Door by:
Everwood Custom Woodworking Ltd. Kelowna, BC.
everwooddoors.com
Imagen de entrada actual con puerta pivotante y suelo gris
Imagen de entrada actual con puerta pivotante y suelo gris
Volver a cargar la página para no volver a ver este anuncio en concreto
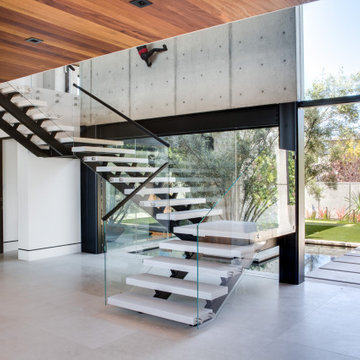
Foto de escalera suspendida actual sin contrahuella con barandilla de vidrio
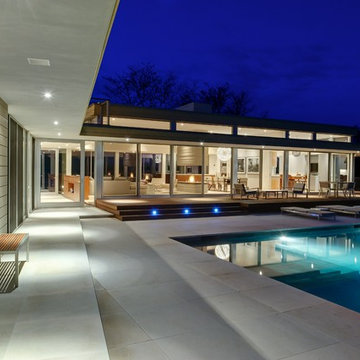
House By The Pond
The overall design of the house was a direct response to an array of environmental regulations, site constraints, solar orientation and specific programmatic requirements.
The strategy was to locate a two story volume that contained all of the bedrooms and baths, running north/south, along the western side of the site. An open, lofty, single story pavilion, separated by an interstitial space comprised of two large glass pivot doors, was located parallel to the street. This lower scale street front pavilion was conceived as a breezeway. It connects the light and activity of the yard and pool area to the south with the view and wildlife of the pond to the north.
The exterior materials consist of anodized aluminum doors, windows and trim, cedar and cement board siding. They were selected for their low maintenance, modest cost, long-term durability, and sustainable nature. These materials were carefully detailed and installed to support these parameters. Overhangs and sunshades limit the need for summer air conditioning while allowing solar heat gain in the winter.
Specific zoning, an efficient geothermal heating and cooling system, highly energy efficient glazing and an advanced building insulation system resulted in a structure that exceeded the requirements of the energy star rating system.
Photo Credit: Matthew Carbone and Frank Oudeman
275 fotos de casas
Volver a cargar la página para no volver a ver este anuncio en concreto
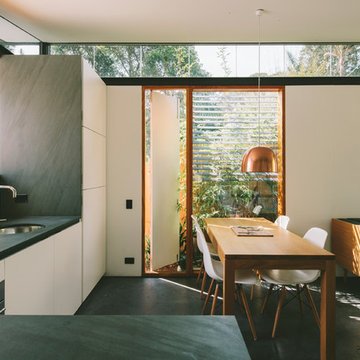
Shantanu Starick
Modelo de cocinas en L rectangular contemporánea abierta con armarios con paneles lisos, fregadero bajoencimera, puertas de armario blancas y península
Modelo de cocinas en L rectangular contemporánea abierta con armarios con paneles lisos, fregadero bajoencimera, puertas de armario blancas y península
8
