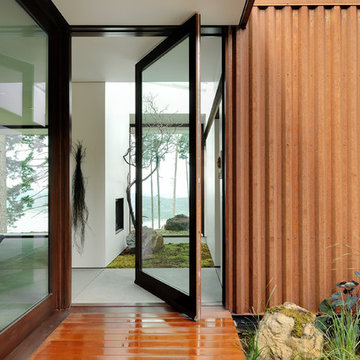32 fotos de casas

This sunroom faces into a private outdoor courtyard. With the use of oversized, double-pivoting doors, the inside and outside spaces are seamlessly connected. In the cooler months, the room is a warm enclosed space bathed in sunlight and surrounded by plants.
Aaron Leitz Photography
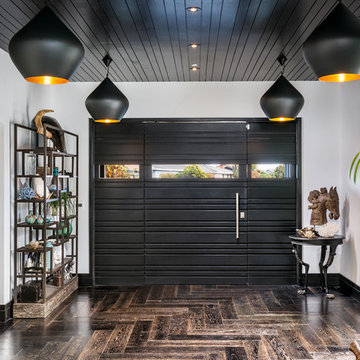
Diseño de puerta principal actual de tamaño medio con paredes blancas, suelo de madera oscura, puerta pivotante y puerta negra

Photographer: Jay Goodrich
This 2800 sf single-family home was completed in 2009. The clients desired an intimate, yet dynamic family residence that reflected the beauty of the site and the lifestyle of the San Juan Islands. The house was built to be both a place to gather for large dinners with friends and family as well as a cozy home for the couple when they are there alone.
The project is located on a stunning, but cripplingly-restricted site overlooking Griffin Bay on San Juan Island. The most practical area to build was exactly where three beautiful old growth trees had already chosen to live. A prior architect, in a prior design, had proposed chopping them down and building right in the middle of the site. From our perspective, the trees were an important essence of the site and respectfully had to be preserved. As a result we squeezed the programmatic requirements, kept the clients on a square foot restriction and pressed tight against property setbacks.
The delineate concept is a stone wall that sweeps from the parking to the entry, through the house and out the other side, terminating in a hook that nestles the master shower. This is the symbolic and functional shield between the public road and the private living spaces of the home owners. All the primary living spaces and the master suite are on the water side, the remaining rooms are tucked into the hill on the road side of the wall.
Off-setting the solid massing of the stone walls is a pavilion which grabs the views and the light to the south, east and west. Built in a position to be hammered by the winter storms the pavilion, while light and airy in appearance and feeling, is constructed of glass, steel, stout wood timbers and doors with a stone roof and a slate floor. The glass pavilion is anchored by two concrete panel chimneys; the windows are steel framed and the exterior skin is of powder coated steel sheathing.

Photo by David Dietrich.
Carolina Home & Garden Magazine, Summer 2017
Diseño de puerta principal contemporánea de tamaño medio con puerta pivotante, puerta de vidrio, paredes beige, suelo de pizarra y suelo beige
Diseño de puerta principal contemporánea de tamaño medio con puerta pivotante, puerta de vidrio, paredes beige, suelo de pizarra y suelo beige
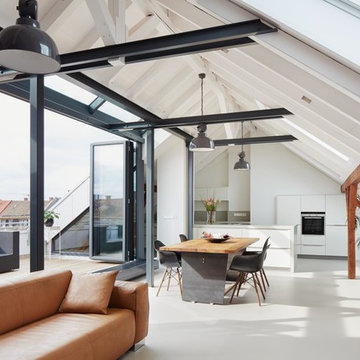
Fotos: Stephan Baumann ( http://www.bild-raum.com/) Entwurf: baurmann.dürr Architekten
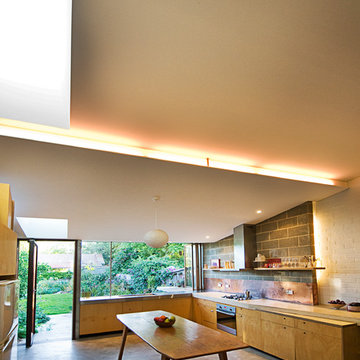
Diseño de cocinas en L retro de tamaño medio con armarios con paneles lisos, salpicadero metalizado, fregadero bajoencimera, puertas de armario de madera oscura, encimera de cemento y suelo de cemento
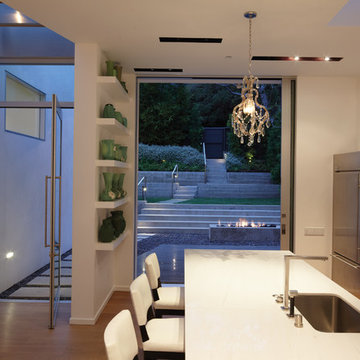
A view from the kitchen through open pocket door.
Ejemplo de cocina moderna de tamaño medio con armarios con paneles lisos, puertas de armario blancas, electrodomésticos de acero inoxidable, fregadero bajoencimera, encimera de mármol y suelo de madera en tonos medios
Ejemplo de cocina moderna de tamaño medio con armarios con paneles lisos, puertas de armario blancas, electrodomésticos de acero inoxidable, fregadero bajoencimera, encimera de mármol y suelo de madera en tonos medios
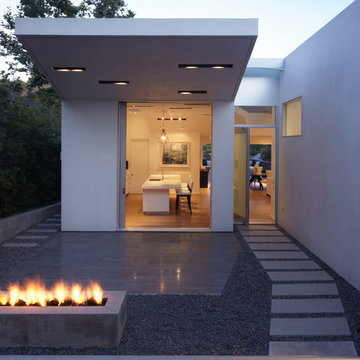
Arrival sequence into house on pathway of concrete pavers through gravel courtyard.
Foto de camino de jardín minimalista de tamaño medio en primavera en patio delantero con exposición parcial al sol y gravilla
Foto de camino de jardín minimalista de tamaño medio en primavera en patio delantero con exposición parcial al sol y gravilla
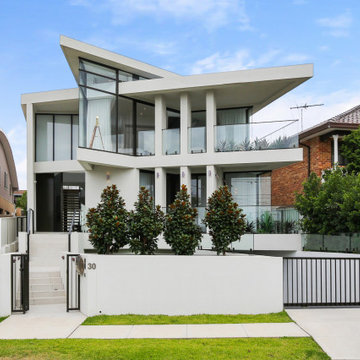
Imagen de fachada de casa pareada blanca contemporánea de tamaño medio de tres plantas con tejado plano

Robert Reck
Ejemplo de cuarto de baño principal actual de tamaño medio con bañera exenta, ducha abierta, baldosas y/o azulejos negros, losas de piedra, paredes negras, suelo de mármol y ducha abierta
Ejemplo de cuarto de baño principal actual de tamaño medio con bañera exenta, ducha abierta, baldosas y/o azulejos negros, losas de piedra, paredes negras, suelo de mármol y ducha abierta
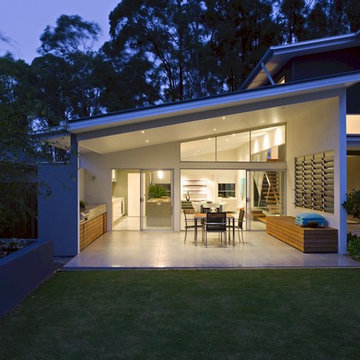
seamless connection between kitchen and outside entertaining area. perfect for the Queensland climate.
Ejemplo de patio contemporáneo de tamaño medio en anexo de casas
Ejemplo de patio contemporáneo de tamaño medio en anexo de casas
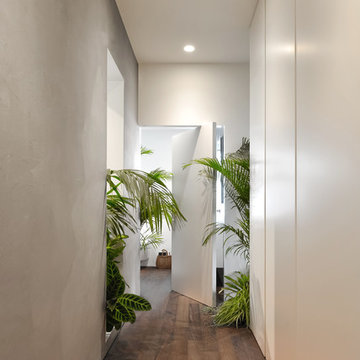
nicolò parsenziani
Imagen de recibidores y pasillos exóticos de tamaño medio con paredes grises y suelo de madera en tonos medios
Imagen de recibidores y pasillos exóticos de tamaño medio con paredes grises y suelo de madera en tonos medios
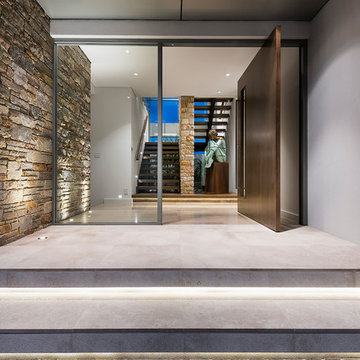
Joel Barbitta
Imagen de puerta principal contemporánea de tamaño medio con suelo de cemento, puerta pivotante y puerta de madera oscura
Imagen de puerta principal contemporánea de tamaño medio con suelo de cemento, puerta pivotante y puerta de madera oscura
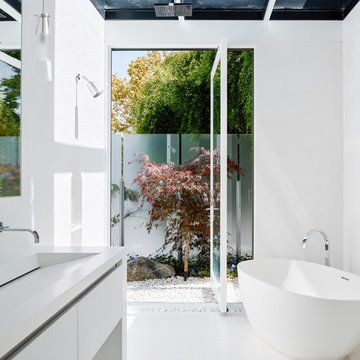
Imagen de cuarto de baño principal minimalista de tamaño medio con armarios con paneles lisos, puertas de armario blancas, ducha abierta, baldosas y/o azulejos blancos, baldosas y/o azulejos de piedra, paredes blancas, bañera exenta, lavabo integrado, ducha abierta y suelo blanco
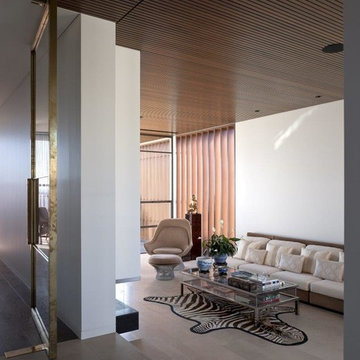
Architecture by Jon King @ Design King; Photo by Richard Glover.
Imagen de salón abierto actual de tamaño medio con paredes blancas y suelo de madera clara
Imagen de salón abierto actual de tamaño medio con paredes blancas y suelo de madera clara
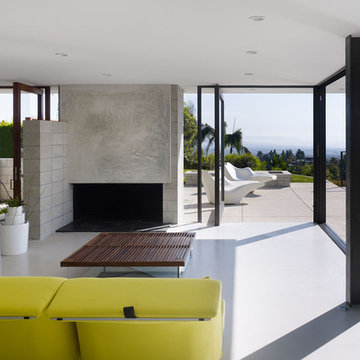
As the clouds change color and are in constant motion along the coastline, the house and its materials were thought of as a canvas to be manipulated by the sky. The house is neutral while the exterior environment animates the interior spaces.
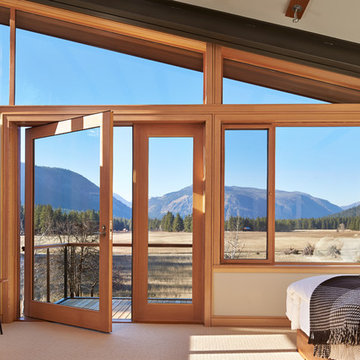
Benjamin Benschneider
Imagen de dormitorio principal contemporáneo de tamaño medio con moqueta
Imagen de dormitorio principal contemporáneo de tamaño medio con moqueta
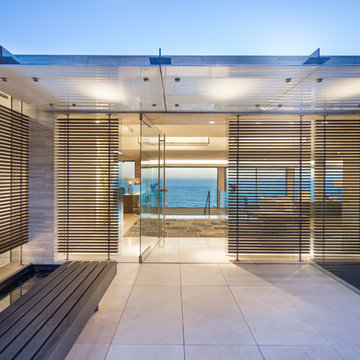
Steve Lerum
Diseño de puerta principal contemporánea de tamaño medio con paredes beige, suelo de piedra caliza, puerta pivotante y puerta de vidrio
Diseño de puerta principal contemporánea de tamaño medio con paredes beige, suelo de piedra caliza, puerta pivotante y puerta de vidrio
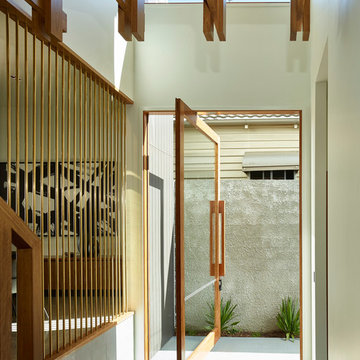
Scott Burrows Photographer
Modelo de puerta principal actual de tamaño medio con paredes blancas, suelo de travertino, puerta pivotante, puerta de madera en tonos medios y suelo gris
Modelo de puerta principal actual de tamaño medio con paredes blancas, suelo de travertino, puerta pivotante, puerta de madera en tonos medios y suelo gris
32 fotos de casas
1

















