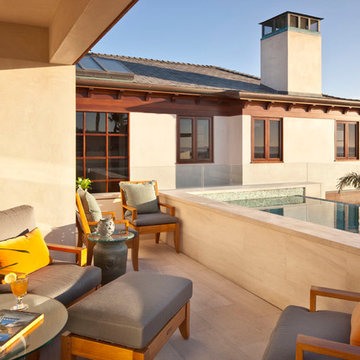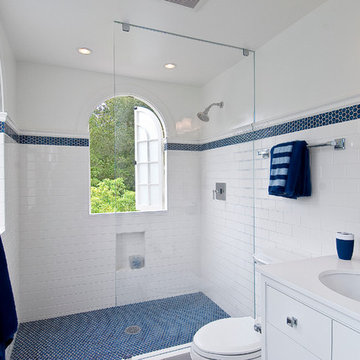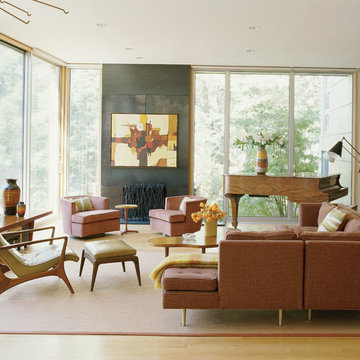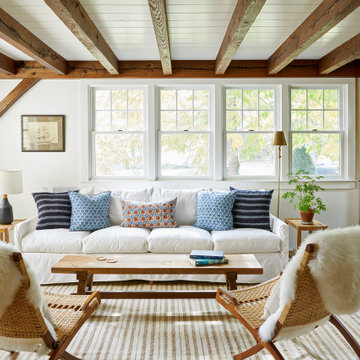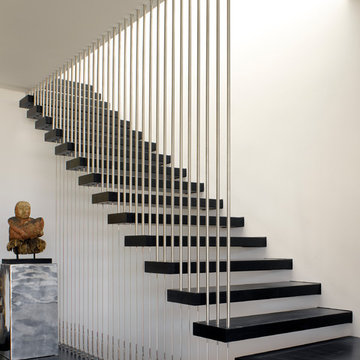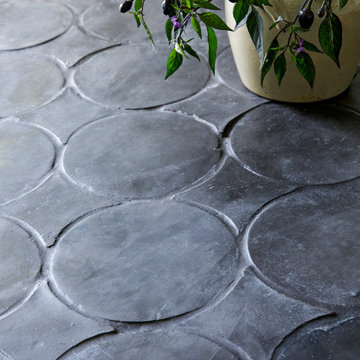28.605.195 fotos de casas
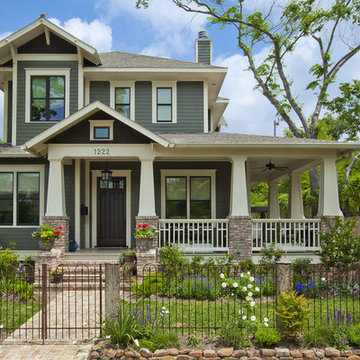
- Greg Swedberg was the principal designer while employed at Allegro Builders. Greg Swedberg left Allegro Builders in 2009 to start his own architecture practice 2Scale Architects.

David Reeve Architectural Photography; The Village of Chevy Chase is an eclectic mix of early-20th century homes, set within a heavily-treed romantic landscape. The Zantzinger Residence reflects the spirit of the period: it is a center-hall dwelling, but not quite symmetrical, and is covered with large-scale siding and heavy roof overhangs. The delicately-columned front porch sports a Chippendale railing.
The family needed to update the home to meet its needs: new gathering spaces, an enlarged kitchen, and a Master Bedroom suite. The solution includes a two story addition to one side, balancing an existing addition on the other. To the rear, a new one story addition with one continuous roof shelters an outdoor porch and the kitchen.
The kitchen itself is wrapped in glass on three sides, and is centered upon a counter-height table, used for both food preparation and eating. For daily living and entertaining, it has become an important center to the house.

Valencia 1180: Elevation “E”, open Model for Viewing at the Murano at Miromar Lakes Beach & Country Club Homes in Estero, Florida.
Visit www.ArthurRutenbergHomes.com to view other Models.
3 BEDROOMS / 3.5 Baths / Den / Bonus room 3,687 square feet
Plan Features:
Living Area: 3687
Total Area: 5143
Bedrooms: 3
Bathrooms: 3
Stories: 1
Den: Standard
Bonus Room: Standard
Encuentra al profesional adecuado para tu proyecto
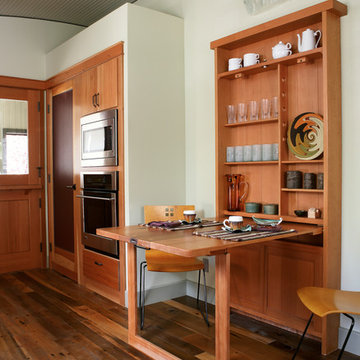
Modelo de cocina comedor contemporánea con armarios con paneles lisos y puertas de armario de madera oscura
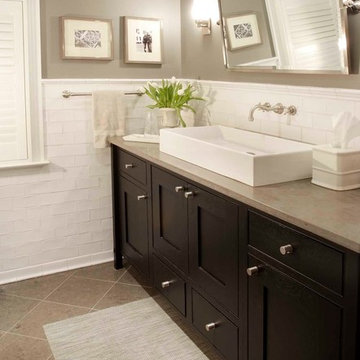
A new first floor Powder room for a restored 100 year old Farmhouse in northern New Jersey. The vessel sink over the stained wood vanity and wall mounted faucet are notable details, offering a modern take on a traditional home interior.

M. et Mme B. ont fait l’acquisition d’un appartement neuf (résidence secondaire) dans le centre-ville de Nantes. Ils ont fait appel à notre agence afin de rendre ce lieu plus accueillant et fonctionnel.
M. et Mme B. ont souhaité donner à leur nouveau lieu de vie une ambiance sobre, chic et intemporelle.
Le défi majeur pour notre équipe a été de s’adapter à la structure actuelle et par conséquent, redéfinir les espaces par de l’agencement sur-mesure et rendre l’ensemble chaleureux.
Notre proposition
En prenant en considération le cahier des charges de nos clients, nous avons dessiné un projet chaleureux et élégant marqué par l’ensemble de nos agencements sur-mesure.
- L’ambiance chic et sobre a été apportée par le bois et la couleur grise.
- Un meuble de rangement et des patères pouvant accueillir sacs, chaussures et manteaux ainsi qu’une assise permet de rendre l’entrée plus fonctionnelle.
- La mise en œuvre d’un claustra en chêne massif qui permet de délimiter la cuisine de la salle à manger tout en conservant la luminosité.
- L’espace TV est marqué par un bel et grand agencement sur-mesure alternant des placards et des niches, permettant de créer une belle harmonie entre le vide et le plein.
- La tête de lit ainsi que les tables de chevet ont été imaginés pour apporter de l’élégance et de la fonctionnalité dans un seul et même agencement.
Le Résultat
La confiance de M. et Mme B. nous a permis de mettre en œuvre un projet visant à améliorer leur intérieur et leur qualité de vie.
Plus fonctionnel par les divers rangements et plus chaleureux grâce aux couleurs et matériaux, ce nouvel appartement répond entièrement aux envies et au mode de vie de M. et Mme B.
Volver a cargar la página para no volver a ver este anuncio en concreto
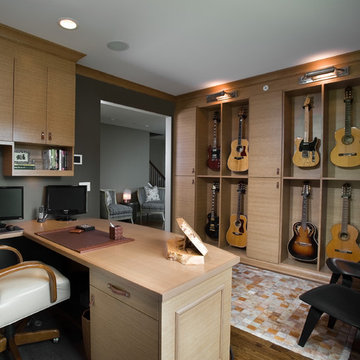
The designers opted to create a display area for the instruments in the home office so it became an inspiring space for him to both work and enjoy his hobby by showcasing his prized possessions and offering easy access so they can be played.

Skysight Photography
Ejemplo de fachada blanca campestre grande de dos plantas con revestimiento de madera y panel y listón
Ejemplo de fachada blanca campestre grande de dos plantas con revestimiento de madera y panel y listón
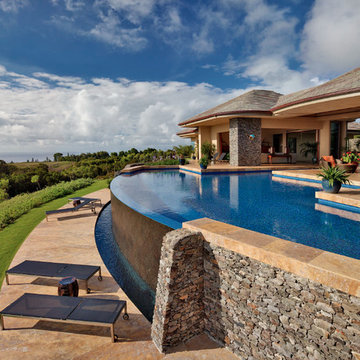
Mark Ammen
Ejemplo de piscina con fuente infinita exótica extra grande a medida en patio trasero con adoquines de piedra natural
Ejemplo de piscina con fuente infinita exótica extra grande a medida en patio trasero con adoquines de piedra natural
Volver a cargar la página para no volver a ver este anuncio en concreto

The garden that we created unifies the property by knitting together five different garden areas into an elegant landscape surrounding the house. Different garden rooms, each with their own character and “mood”, offer places to sit or wander through to enjoy the property. The result is that in a small space you have several different garden experiences all while understanding the context of the larger garden plan.

Modelo de recibidores y pasillos tradicionales renovados con paredes blancas, suelo de madera oscura y iluminación
28.605.195 fotos de casas
Volver a cargar la página para no volver a ver este anuncio en concreto
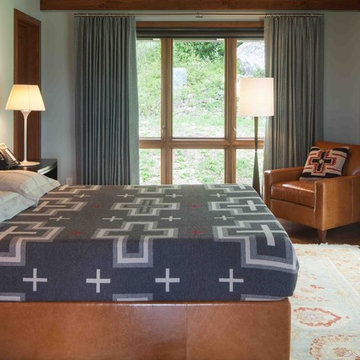
This 7-bed 5-bath Wyoming ski home follows strict subdivision-mandated style, but distinguishes itself through a refined approach to detailing. The result is a clean-lined version of the archetypal rustic mountain home, with a connection to the European ski chalet as well as to traditional American lodge and mountain architecture. Architecture & interior design by Michael Howells. Photos by David Agnello, copyright 2012. www.davidagnello.com
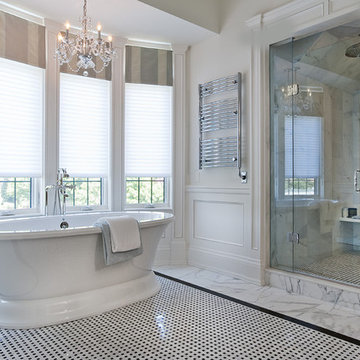
Primary Ensuite Freestanding Bath and Marble Shower
Ejemplo de cuarto de baño principal y azulejo de dos tonos tradicional grande con bañera exenta, ducha empotrada, baldosas y/o azulejos blancos, baldosas y/o azulejos blancas y negros, suelo de mármol y baldosas y/o azulejos de mármol
Ejemplo de cuarto de baño principal y azulejo de dos tonos tradicional grande con bañera exenta, ducha empotrada, baldosas y/o azulejos blancos, baldosas y/o azulejos blancas y negros, suelo de mármol y baldosas y/o azulejos de mármol

Tuscan Columns & Brick Porch
Ejemplo de terraza clásica grande en anexo de casas y patio delantero con adoquines de ladrillo y iluminación
Ejemplo de terraza clásica grande en anexo de casas y patio delantero con adoquines de ladrillo y iluminación
80

















