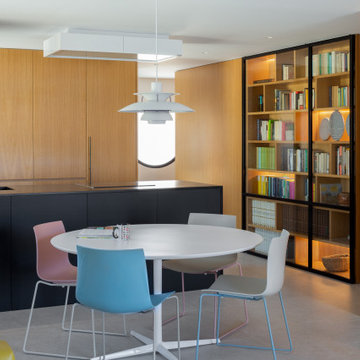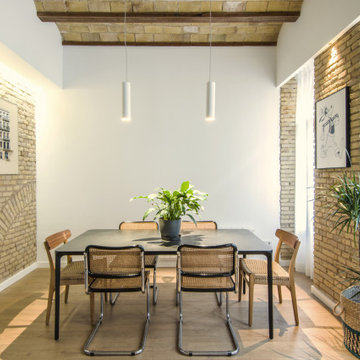594.709 fotos de casas

Diseño de cocina beige y blanca marinera pequeña abierta con fregadero bajoencimera, armarios con paneles lisos, puertas de armario beige, encimera de cuarzo compacto, electrodomésticos negros, suelo laminado, península, encimeras beige y cortinas
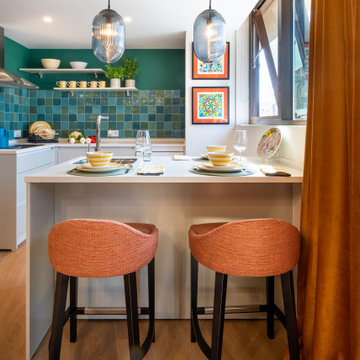
En la cocina se llevó a cabo una transformación completa del viejo mobiliario. Se ha decorado la pared con un aplacado de azulejos multicolores en tonos verdes y azules, pintando la parte superior en uno de los tonos de la gama. El antiguo termo que ants era muy visible en el salón, ahora se ha escondido detrás del pilar, Los electrodomésticos se han integrado también para quedar invisibles. El espacio es muy alegre con una combinación de verdes y naranjas muy original. En el salón se ha ganado el espacio de la barra para comer de manera informal a diario.

In questo progetto d’interni situato a pochi metri dal mare abbiamo deciso di utilizzare uno stile mediterraneo contemporaneo attraverso la scelta di finiture artigianali come i pavimenti in terracotta o le piastrelle fatte a mano.
L’uso di materiali naturali e prodotti artigianali si ripetono anche sul arredo scelto per questa casa come i mobili in legno, le decorazioni con oggetti tradizionali, le opere d’arte e le luminarie in ceramica, fatte ‘adhoc’ per questo progetto.

Diseño de cocina comedor gris y blanca contemporánea pequeña sin isla con armarios con paneles lisos, puertas de armario grises, salpicadero rojo, salpicadero de azulejos de cerámica, suelo de cemento, suelo gris y encimeras marrones
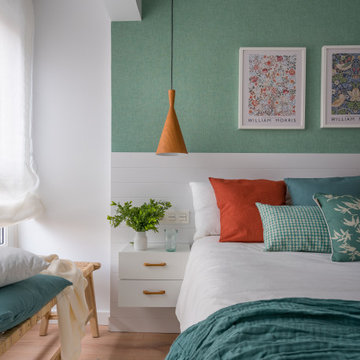
Imagen de dormitorio principal y blanco y madera mediterráneo pequeño con paredes verdes, suelo laminado y suelo marrón
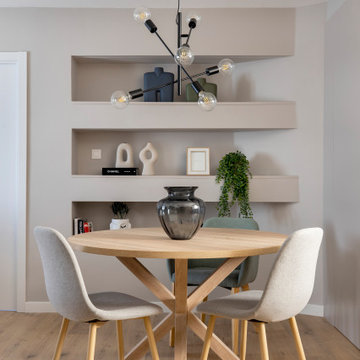
Foto de comedor escandinavo pequeño abierto con paredes grises, suelo de madera en tonos medios y cuadros
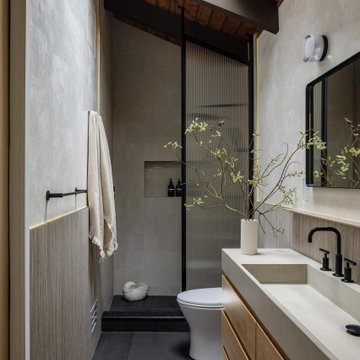
The Tranquility Residence is a mid-century modern home perched amongst the trees in the hills of Suffern, New York. After the homeowners purchased the home in the Spring of 2021, they engaged TEROTTI to reimagine the primary and tertiary bathrooms. The peaceful and subtle material textures of the primary bathroom are rich with depth and balance, providing a calming and tranquil space for daily routines. The terra cotta floor tile in the tertiary bathroom is a nod to the history of the home while the shower walls provide a refined yet playful texture to the room.
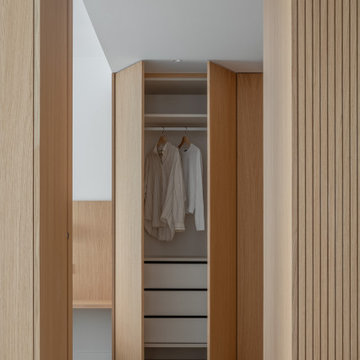
Imagen de armario y vestidor unisex nórdico pequeño con a medida, puertas de armario de madera oscura, suelo de baldosas de cerámica y suelo gris

Cuarto de baño de estilo ecléctico inspirado en la película Bettle Juice y con referencias a la serie Twin Peaks. Un baño que explota la conexión entre el blanco, el rojo y el negro, creando un espacio abrumante, erótico y alocado a la vez.

Diseño de cuarto de baño infantil, largo y estrecho, único y flotante actual pequeño con puertas de armario blancas, baldosas y/o azulejos azules, paredes blancas, lavabo sobreencimera, suelo multicolor, encimeras blancas y armarios con paneles lisos
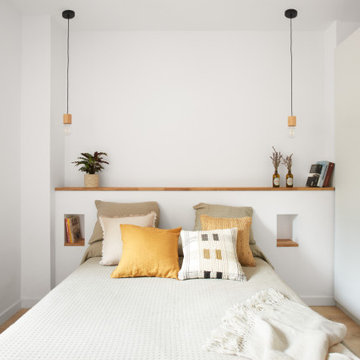
Ejemplo de dormitorio principal y blanco y madera escandinavo pequeño con paredes blancas, suelo laminado y suelo marrón

Ejemplo de comedor mediterráneo pequeño abierto con paredes blancas, suelo laminado, suelo marrón, papel pintado y cuadros
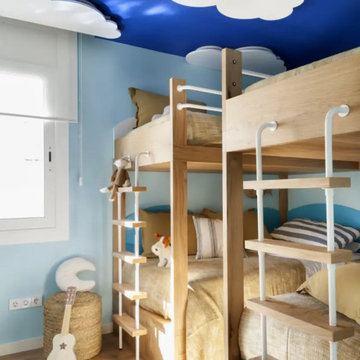
Diseño dormitorio infantil cuadruple temático
Diseño de dormitorio infantil de 4 a 10 años marinero pequeño con paredes azules y suelo de madera clara
Diseño de dormitorio infantil de 4 a 10 años marinero pequeño con paredes azules y suelo de madera clara

Ejemplo de cuarto de baño principal minimalista pequeño con armarios tipo vitrina, puertas de armario grises, ducha abierta, sanitario de una pieza, baldosas y/o azulejos blancos, baldosas y/o azulejos de cerámica, paredes grises, suelo de baldosas de porcelana, lavabo bajoencimera, encimera de cuarzo compacto, suelo blanco, ducha abierta y encimeras blancas

This Condo has been in the family since it was first built. And it was in desperate need of being renovated. The kitchen was isolated from the rest of the condo. The laundry space was an old pantry that was converted. We needed to open up the kitchen to living space to make the space feel larger. By changing the entrance to the first guest bedroom and turn in a den with a wonderful walk in owners closet.
Then we removed the old owners closet, adding that space to the guest bath to allow us to make the shower bigger. In addition giving the vanity more space.
The rest of the condo was updated. The master bath again was tight, but by removing walls and changing door swings we were able to make it functional and beautiful all that the same time.

Modelo de cuarto de baño tradicional renovado pequeño con armarios estilo shaker, puertas de armario negras, bañera empotrada, sanitario de dos piezas, baldosas y/o azulejos blancos, baldosas y/o azulejos de cemento, suelo vinílico, aseo y ducha, lavabo bajoencimera, encimera de mármol, suelo gris, ducha con puerta corredera, encimeras grises, combinación de ducha y bañera y paredes blancas

Stephanie Russo Photography
Diseño de cuarto de baño principal de estilo de casa de campo pequeño con puertas de armario de madera oscura, ducha esquinera, sanitario de una pieza, baldosas y/o azulejos blancos, baldosas y/o azulejos con efecto espejo, paredes blancas, suelo con mosaicos de baldosas, lavabo sobreencimera, encimera de madera, ducha con puerta con bisagras y armarios con paneles lisos
Diseño de cuarto de baño principal de estilo de casa de campo pequeño con puertas de armario de madera oscura, ducha esquinera, sanitario de una pieza, baldosas y/o azulejos blancos, baldosas y/o azulejos con efecto espejo, paredes blancas, suelo con mosaicos de baldosas, lavabo sobreencimera, encimera de madera, ducha con puerta con bisagras y armarios con paneles lisos
594.709 fotos de casas
1

















