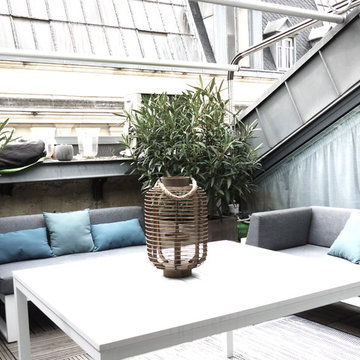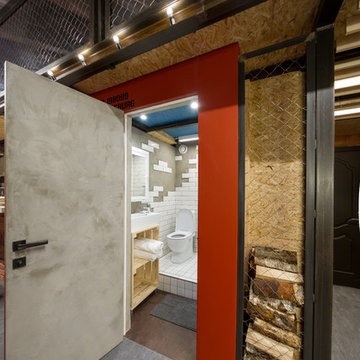Fotos de casas industriales

Liadesign
Modelo de cocina lineal y gris y blanca urbana pequeña abierta sin isla con fregadero de un seno, armarios con paneles lisos, puertas de armario negras, encimera de madera, salpicadero blanco, salpicadero de azulejos tipo metro, electrodomésticos negros, suelo de madera clara y bandeja
Modelo de cocina lineal y gris y blanca urbana pequeña abierta sin isla con fregadero de un seno, armarios con paneles lisos, puertas de armario negras, encimera de madera, salpicadero blanco, salpicadero de azulejos tipo metro, electrodomésticos negros, suelo de madera clara y bandeja

This garage just looks more organized with a epoxy coated floor. One day install
Modelo de garaje adosado y estudio industrial pequeño para un coche
Modelo de garaje adosado y estudio industrial pequeño para un coche

Dormitorio juvenil. Muebles modulares a medida para aprovechar todo el espacio. Papeles coordinados para dar un aspecto juvenil con un toque industrial.

Built in 1896, the original site of the Baldwin Piano warehouse was transformed into several turn-of-the-century residential spaces in the heart of Downtown Denver. The building is the last remaining structure in Downtown Denver with a cast-iron facade. HouseHome was invited to take on a poorly designed loft and transform it into a luxury Airbnb rental. Since this building has such a dense history, it was our mission to bring the focus back onto the unique features, such as the original brick, large windows, and unique architecture.
Our client wanted the space to be transformed into a luxury, unique Airbnb for world travelers and tourists hoping to experience the history and art of the Denver scene. We went with a modern, clean-lined design with warm brick, moody black tones, and pops of green and white, all tied together with metal accents. The high-contrast black ceiling is the wow factor in this design, pushing the envelope to create a completely unique space. Other added elements in this loft are the modern, high-gloss kitchen cabinetry, the concrete tile backsplash, and the unique multi-use space in the Living Room. Truly a dream rental that perfectly encapsulates the trendy, historical personality of the Denver area.

Residential Interior Design project by Camilla Molders Design
Imagen de cocina comedor urbana pequeña con fregadero encastrado, armarios con paneles lisos, puertas de armario negras, salpicadero negro, salpicadero de azulejos de porcelana, electrodomésticos negros, suelo vinílico, una isla, suelo gris y encimeras negras
Imagen de cocina comedor urbana pequeña con fregadero encastrado, armarios con paneles lisos, puertas de armario negras, salpicadero negro, salpicadero de azulejos de porcelana, electrodomésticos negros, suelo vinílico, una isla, suelo gris y encimeras negras

ALl Black Kitchen in Black Fenix, with recessed Handles in Black and 12mm Fenix Top
Modelo de cocina industrial pequeña cerrada sin isla con fregadero encastrado, armarios con paneles lisos, puertas de armario negras, encimera de laminado, salpicadero negro, salpicadero de madera, electrodomésticos negros, suelo de madera en tonos medios, suelo marrón, encimeras negras y casetón
Modelo de cocina industrial pequeña cerrada sin isla con fregadero encastrado, armarios con paneles lisos, puertas de armario negras, encimera de laminado, salpicadero negro, salpicadero de madera, electrodomésticos negros, suelo de madera en tonos medios, suelo marrón, encimeras negras y casetón

Modelo de cuarto de baño principal, doble y flotante industrial pequeño sin sin inodoro con armarios con paneles lisos, puertas de armario negras, bañera exenta, sanitario de dos piezas, baldosas y/o azulejos grises, baldosas y/o azulejos de cerámica, paredes grises, suelo de baldosas de cerámica, lavabo bajoencimera, encimera de cuarzo compacto, suelo blanco, ducha con puerta con bisagras y encimeras blancas

Imagen de cuarto de baño principal, único y flotante urbano pequeño con armarios con paneles lisos, puertas de armario de madera oscura, bañera empotrada, combinación de ducha y bañera, sanitario de una pieza, baldosas y/o azulejos blancos, baldosas y/o azulejos de cerámica, paredes blancas, suelo de azulejos de cemento, lavabo sobreencimera, encimera de cuarcita, suelo negro, ducha con cortina y encimeras blancas

This coastal, contemporary Tiny Home features a warm yet industrial style kitchen with stainless steel counters and husky tool drawers and black cabinets. The silver metal counters are complimented by grey subway tiling as a backsplash against the warmth of the locally sourced curly mango wood windowsill ledge. The mango wood windowsill also acts as a pass-through window to an outdoor bar and seating area on the deck. Entertaining guests right from the kitchen essentially makes this a wet-bar. LED track lighting adds the right amount of accent lighting and brightness to the area. The window is actually a french door that is mirrored on the opposite side of the kitchen. This kitchen has 7-foot long stainless steel counters on either end. There are stainless steel outlet covers to match the industrial look. There are stained exposed beams adding a cozy and stylish feeling to the room. To the back end of the kitchen is a frosted glass pocket door leading to the bathroom. All shelving is made of Hawaiian locally sourced curly mango wood. A stainless steel fridge matches the rest of the style and is built-in to the staircase of this tiny home. Dish drying racks are hung on the wall to conserve space and reduce clutter.
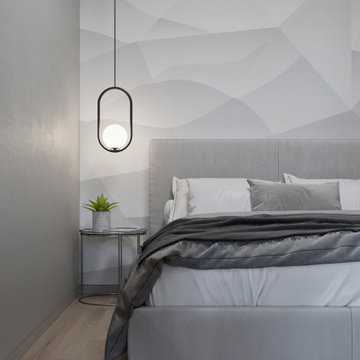
Foto de dormitorio principal urbano pequeño con paredes grises, suelo laminado y suelo beige

This is a Wet Bar we recently installed in a Granite Bay Home. Using "Rugged Concrete" CaesarStone. What's very unique about this is that there's a 7" Mitered Edge dropping down from the raised bar to the counter below. Very cool idea & we're so happy that the customer loves the way it came out.

This adorable little bathroom is in a 1930’s bungalow in Denver’s historic Park Hill neighborhood. The client hired us to help revamp their small, family bathroom. Halfway through the project we uncovered the brick wall and decided to leave the brick exposed. The texture of the brick plays well against the glossy white plumbing fixtures and the playful floor pattern.
I wrote an interesting blog post on this bathroom and the owner: Memories and Meaning: A Bathroom Renovation in Denver's Park Hill Neighborhood
Photography by Sara Yoder.
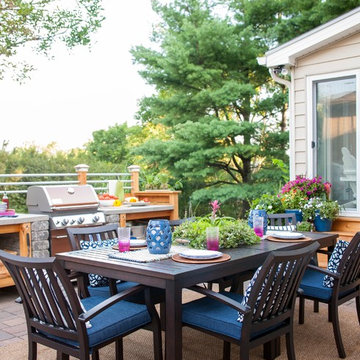
Ejemplo de patio industrial pequeño en patio trasero con cocina exterior y adoquines de ladrillo

Modelo de salón abierto industrial pequeño sin chimenea con suelo de cemento, televisor colgado en la pared y paredes beige

Foto de cuarto de baño principal industrial pequeño con ducha a ras de suelo, baldosas y/o azulejos beige, baldosas y/o azulejos de cerámica, paredes beige, suelo de azulejos de cemento, lavabo encastrado, encimera de azulejos, suelo beige, ducha con puerta corredera, armarios abiertos, puertas de armario negras y sanitario de una pieza

Phil Crozier
Modelo de salón abierto industrial pequeño con paredes beige, suelo vinílico y televisor colgado en la pared
Modelo de salón abierto industrial pequeño con paredes beige, suelo vinílico y televisor colgado en la pared

Debbie Schwab Photography. Every available space has been used in this kitchen. This cabinet unit is new and houses the recycle and our coffee station.
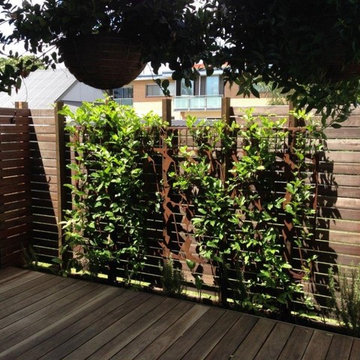
These laser cut metal screens have been attached to the walls of this courtyard, creating a lovely vertical garden.
Ejemplo de pista deportiva descubierta industrial pequeña en patio con exposición reducida al sol y entablado
Ejemplo de pista deportiva descubierta industrial pequeña en patio con exposición reducida al sol y entablado
Fotos de casas industriales
1

















