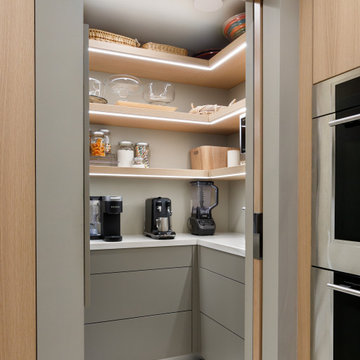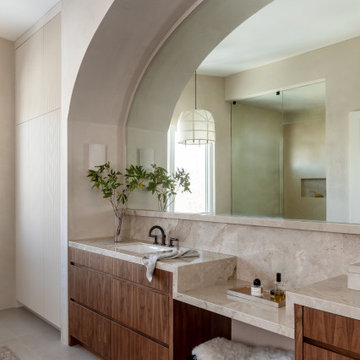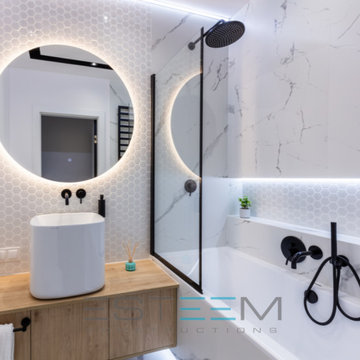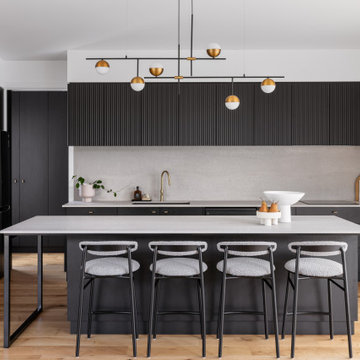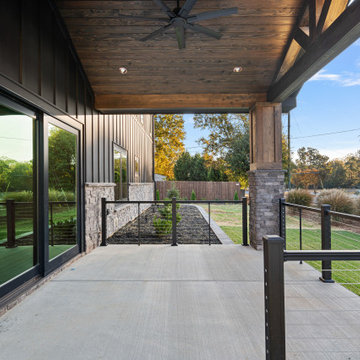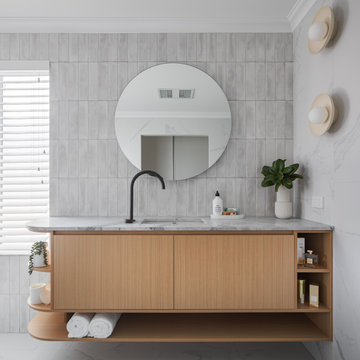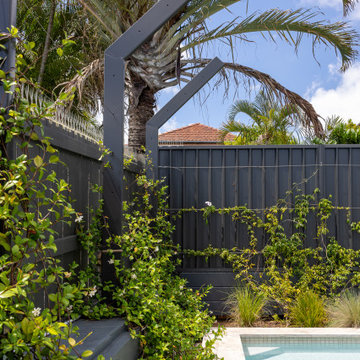Fotos de casas modernas
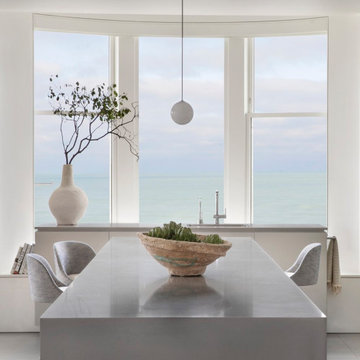
Experience urban sophistication meets artistic flair in this unique Chicago residence. Combining urban loft vibes with Beaux Arts elegance, it offers 7000 sq ft of modern luxury. Serene interiors, vibrant patterns, and panoramic views of Lake Michigan define this dreamy lakeside haven.
The minimalist modern kitchen is designed to reflect the ever-changing lakeside moods of sea and sky. The artfully aligned cabinets, dine-in island, and window-facing sink are outfitted with organic touches that bring warmth without distracting from the views.
---
Joe McGuire Design is an Aspen and Boulder interior design firm bringing a uniquely holistic approach to home interiors since 2005.
For more about Joe McGuire Design, see here: https://www.joemcguiredesign.com/
To learn more about this project, see here:
https://www.joemcguiredesign.com/lake-shore-drive
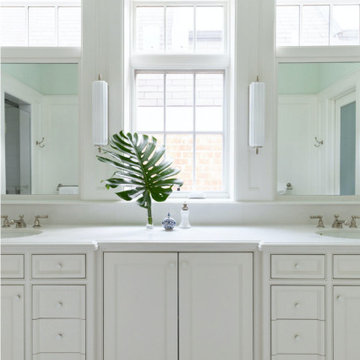
Inspired by the architecture of the prestigious Regent Street in London, the exterior of this city home has an elegant and refined street presence. A thoughtful floor plan cleverly utilizes the project’s narrow site to provide an open, but defined light-filled interior. Custom detailing paired with colorful finishes, create an inviting and vibrant family home.
View more of this home through #BBARegentStreetTownhome on Instagram.
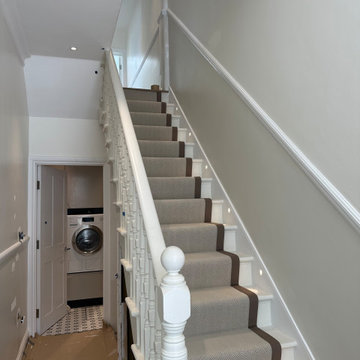
Location: Queen’s Park, London.
The project was about a rear side return extension and internal layout alterations.
A complete home refurbishment with new bathrooms, finishes and decorations.
Encuentra al profesional adecuado para tu proyecto
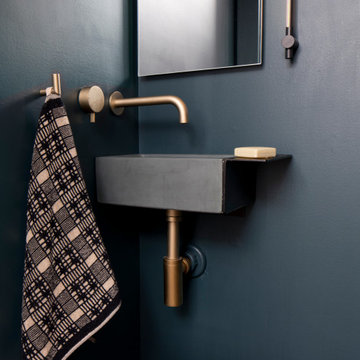
A teensy sink in a moody powder room tucked under a stair. It was a joy to collaborate with my fearless and delicately tasteful client on the color selections. Dark hues meet the warmth of gold accents.
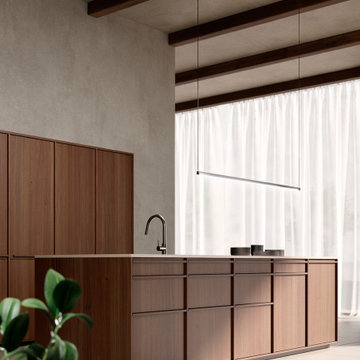
The Japanese style is a fusion of Japanese and Scandinavian design principles. It embraces the simplicity and minimalism of Japanese aesthetics while incorporating the functionality and warmth of Scandinavian design. The resulting style focuses on clean lines, natural materials, neutral color palettes, and a sense of tranquility.
Volver a cargar la página para no volver a ver este anuncio en concreto
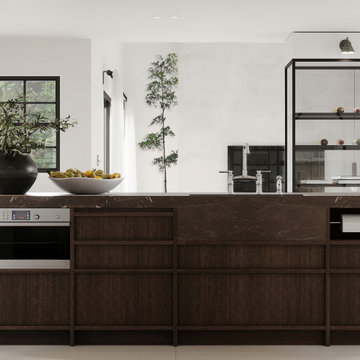
Modelo de cocina moderna con puertas de armario de madera en tonos medios, encimera de mármol, suelo de baldosas de porcelana, una isla y encimeras marrones
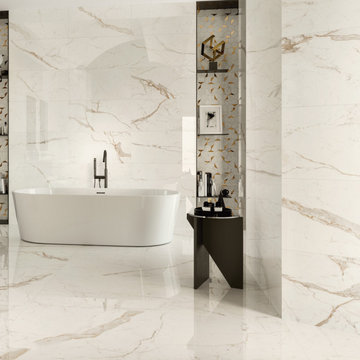
When it comes to flooring options, Large Format Porcelain Tiles is a popular choice for its beauty and minimal grout joints. Porcelain tile is denser, has low porosity and is highly resistant to stains, scratches, and water damage. This durability of porcelain tile makes it an ideal option for high-traffic areas such as flooring and walls in bathrooms, kitchens, or anywhere in your home.
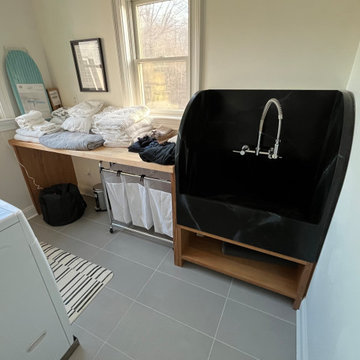
Renovated Laundry Room with Butcher Block Countertops, Custom Soap Stone Sink/Dog Washing Station
Imagen de lavadero de galera moderno de tamaño medio con encimera de madera, paredes blancas, suelo de baldosas de porcelana, lavadora y secadora juntas y suelo gris
Imagen de lavadero de galera moderno de tamaño medio con encimera de madera, paredes blancas, suelo de baldosas de porcelana, lavadora y secadora juntas y suelo gris
Volver a cargar la página para no volver a ver este anuncio en concreto
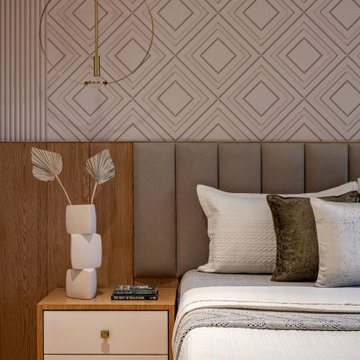
Step into a realm of pure elegance and comfort with this master bedroom!
The perfect fusion of functionality and elegance that exudes from every corner. The carefully selected blend of yellow hues and earthy tones creates an ambiance that is truly awe-inspiring. ✨
Each piece in this room has been thoughtfully chosen for comfort so you can relax and unwind in style. ? Prepare to feel like royalty as you sink into the plush pillows and luxurious fabrics.
©️ All design copyright Studio Priyanka Rajguru 2023
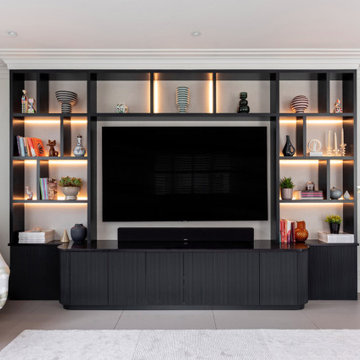
This bespoke modern media unit was designed and handcrafted for the living room of a private family residence in Surrey. We worked closely with our clients to develop the freestanding piece of uniquely elegant and highly practical furniture.
The bold, contemporary design featuring a stepped cornice has given their living room impressive structure and style.
Our clients wanted the furniture to make a stunning statement feature in the room. The TV screen is integrated into the design and surrounded by open shelving to display their favourite books and ornaments.
Uniquely designed and crafted for the space
We began by exploring ideas for the design of the unit, along with materials and finishes. We produced detailed CAD visuals so our clients could clearly envisage how the finished furniture design would look in the space.
Tailored display shelving and storage cabinets
For this TV unit in their Surrey home, our clients wanted to have open display areas for books and artworks, with lower cabinets for storage.
Finished in the latest Italian-designed Xylocleaf veneers, the backs of the open shelving have an impressive, decorative look.
The lower cupboards of this unit feature reeded panelled doors with a smooth, push to open, handle-free design. The reeded feature on the doors elevates the furniture design and adds an interesting texture to the unit.
High end, sophisticated paint finish
Colour was important for our clients. With a bespoke by Acorn media unit, you can have any paint colour you like and sheen from matte to high gloss. Our clients chose Farrow and Ball’s Railings. More blue than black, Railings has a velvety quality which adds a softness to the deep, strong colour. It’s dramatic yet has a cocooning quality and the opulent shade sets off artworks perfectly.
We used luxurious XyloCleaf boards for the open display backs. Together with the concealed LED lighting this achieves a visually stunning dimension and atmosphere.
Luxury laminated surfaces
At Acorn, we can offer you some of the finest materials and finishes for your bespoke media furniture. For this high-end contemporary look, our clients chose decorative back panels by Xylocleaf, which combine exceptional Italian flair with class-leading technical standards. The decorative panels are perfect for distinctive cabinetry and luxury interiors.
Bespoke LED lighting for the unit
The display shelving has been illuminated to add dimension and ambience. Integrated dimmable LED lighting puts our client’s beautiful objects in the spotlight and creates a warming glow.
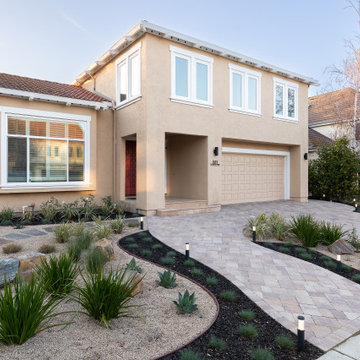
gold rock, boulders, sierra boulders, lynn creek, calstone, driveway, wood slat, entry gate, landing & step. landscaping, design, outdoor lighting, mini ground lights, pavers, spot lights
Fotos de casas modernas
Volver a cargar la página para no volver a ver este anuncio en concreto
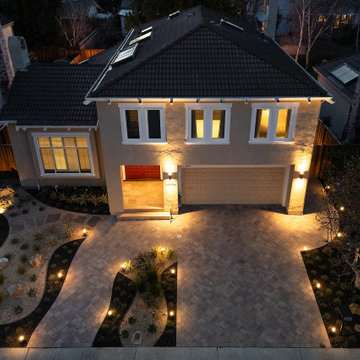
gold rock, boulders, sierra boulders, lynn creek, calstone, driveway, wood slat, entry gate, landing & step. landscaping, design, outdoor lighting, mini ground lights, pavers, spot lights

Foto de cocinas en U moderno grande abierto con fregadero sobremueble, armarios con paneles lisos, puertas de armario marrones, encimera de cuarcita, salpicadero beige, salpicadero de losas de piedra, electrodomésticos de acero inoxidable, suelo de madera clara, una isla, suelo marrón, encimeras beige y vigas vistas
20

















