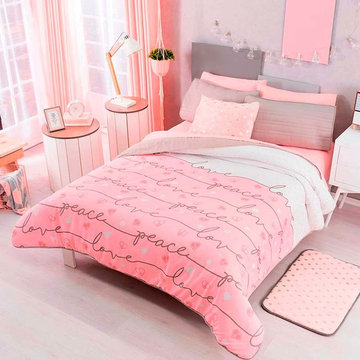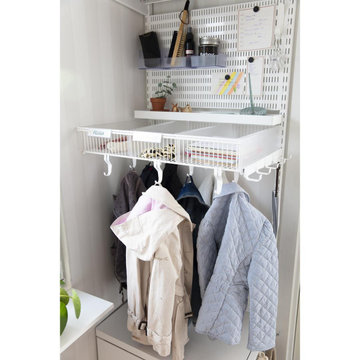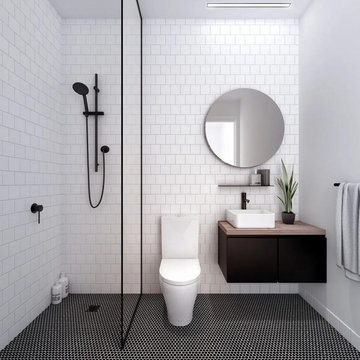Fotos de casas modernas

Hexagon Bathroom, Small Bathrooms Perth, Small Bathroom Renovations Perth, Bathroom Renovations Perth WA, Open Shower, Small Ensuite Ideas, Toilet In Shower, Shower and Toilet Area, Small Bathroom Ideas, Subway and Hexagon Tiles, Wood Vanity Benchtop, Rimless Toilet, Black Vanity Basin

flat panel pre-fab kitchen, glass subway grey tile, carrera whits quartz countertop, stainless steel appliances
Imagen de cocinas en U minimalista pequeño con armarios con paneles lisos, puertas de armario blancas, encimera de cuarzo compacto, salpicadero verde, salpicadero de azulejos tipo metro, electrodomésticos de acero inoxidable, suelo de madera en tonos medios, suelo beige, encimeras blancas, despensa y península
Imagen de cocinas en U minimalista pequeño con armarios con paneles lisos, puertas de armario blancas, encimera de cuarzo compacto, salpicadero verde, salpicadero de azulejos tipo metro, electrodomésticos de acero inoxidable, suelo de madera en tonos medios, suelo beige, encimeras blancas, despensa y península

Alyssa Kirsten
Foto de cuarto de baño minimalista pequeño con armarios con paneles lisos, puertas de armario de madera clara, combinación de ducha y bañera, sanitario de una pieza, baldosas y/o azulejos blancos, baldosas y/o azulejos de cerámica, paredes blancas, suelo de cemento, lavabo suspendido y bañera encastrada sin remate
Foto de cuarto de baño minimalista pequeño con armarios con paneles lisos, puertas de armario de madera clara, combinación de ducha y bañera, sanitario de una pieza, baldosas y/o azulejos blancos, baldosas y/o azulejos de cerámica, paredes blancas, suelo de cemento, lavabo suspendido y bañera encastrada sin remate

This open concept dining & living room was very long and narrow. The challange was to balance it out with furniture placement and accessories.
Diseño de salón minimalista pequeño con paredes blancas, televisor colgado en la pared y cortinas
Diseño de salón minimalista pequeño con paredes blancas, televisor colgado en la pared y cortinas

Our client’s main bathroom boasted shades of 1960 yellow through-out. From the deep rich colour of the drop-in sinks and low profile bathtub to the lighter vanity cupboards and wall accessories to pale yellow walls and even the subdued lighting through to veining in the old linoleum floor and tub wall tiles.
High gloss Carrara marble 24”x48” tiles span from the tub to the ceiling and include a built-in tiled niche for tucked away storage, paired with Baril brushed nickel Sens series shower fixtures and Fleurco 10mm shower doors.
The same tiles in the shower continue onto the floor where we installed Schluter Ditra In-Floor Heat with a programmable thermostat.
Custom cabinetry was built to allow for the incorporation of a sit-down make-up between his and her double bowl sinks as well as a tall linen tower with cupboards and drawers to offer lots of extra storage. Quartz countertops with undermount sinks and sleek single handle faucets in a subdued brushed nickel hue complete the look. A custom mirror was made to span the full length of the vanities sitting atop the counter backsplash.

Claustra bois pour délimiter l'entrée du séjour.
Imagen de distribuidor minimalista pequeño con paredes blancas, suelo de baldosas de cerámica, puerta simple, puerta negra y suelo gris
Imagen de distribuidor minimalista pequeño con paredes blancas, suelo de baldosas de cerámica, puerta simple, puerta negra y suelo gris

Direction Bordeaux pour découvrir un projet d’exception particulièrement atypique : un loft de 120m2 aux volumes incroyables, situé à proximité de la place du Palais, partiellement rénové par notre équipe bordelaise.
Que dire de ses volumes, de sa hauteur sous plafond et de son incroyable luminosité apportée par son toit en verre, ses grandes fenêtres et sa verrière ? L’appartement baigne dans un puit de lumière.

Réalisation d'un espace comportant deux chambes, une salle d'eau et un espace bureau sur un plateau de 70 m².
La salle d'eau a été meublée avec un buffet mado et une ancienne armoire à pharmacie upcyclés par l'atelier E'Déco.
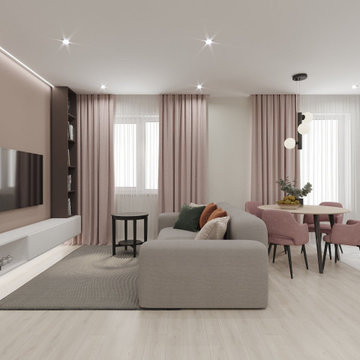
Living room and kitchen combo in Scandinavian style. Popular and strong colour combination - grey and pink, here - mild pastel hues. Big comfortable couch transforms into the bed.
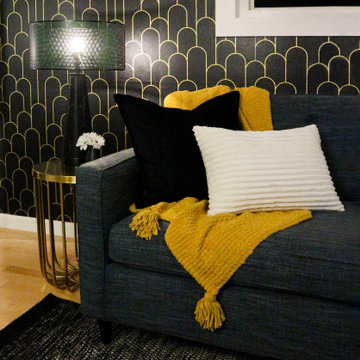
The Arches Guest Bedroom was designed for a couple who loves mid-century modern design. This room, visible from their marigold yellow living room, functions as a workout and meditation space when they are not hosting guests. The flat weave rug allows for a yoga mat to easily be placed on top without any slipping. When guests are in town, the teal pull-out sofa, instantly transforms this space into a comfortable and luxurious bedroom for hosting. Instead of artwork for the walls, we borrowed from our Emmy Award winning composer clients collection of beautiful guitars as art for the space. A hanging mount allows him to easily access the guitars, when needed. Perforated metal lamps and Edison bulbs, give the room a moody and romantic feel, while allowing for the wallpaper design to be seen throughout.

Foto de cuarto de baño principal, doble y a medida minimalista grande con armarios con paneles lisos, puertas de armario negras, bañera exenta, ducha esquinera, sanitario de dos piezas, baldosas y/o azulejos beige, baldosas y/o azulejos de cerámica, paredes grises, suelo de baldosas de porcelana, lavabo encastrado, encimera de azulejos, suelo gris, ducha con puerta con bisagras, encimeras blancas y hornacina

Ejemplo de cocina lineal y gris y blanca minimalista pequeña abierta y de nogal sin isla con fregadero encastrado, armarios con paneles empotrados, puertas de armario grises, encimera de cuarzo compacto, salpicadero beige, salpicadero de madera, electrodomésticos con paneles, suelo de madera clara, suelo beige, encimeras grises y bandeja
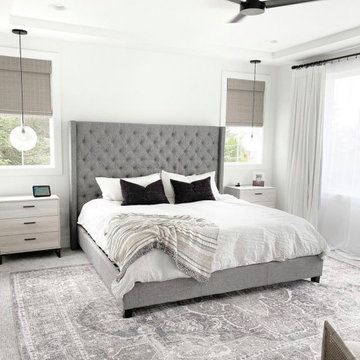
This bedroom design by seventeenth.avenue is the perfect greyscale design project. We love how our cordless bamboo shades made it into this project and take on a modern look and feel.
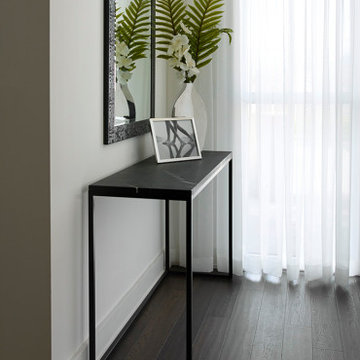
Modern and simple
Foto de distribuidor minimalista pequeño con paredes blancas, suelo laminado, puerta simple, puerta blanca y suelo marrón
Foto de distribuidor minimalista pequeño con paredes blancas, suelo laminado, puerta simple, puerta blanca y suelo marrón
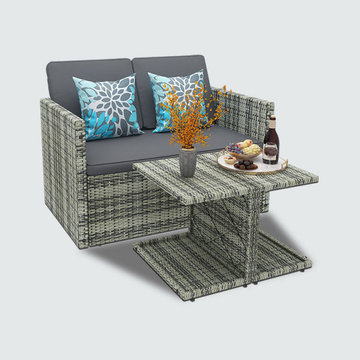
1.It is loveseat outdoor wicker sofa, and you can use it as a dining table set or an outdoor sofa set. There are at least 5 different combinations to suit your
needs! Transform any compact space into a cozy nook! Enjoy unprecedented comfort and relaxation with YITAHOME patio sectional!

Diseño de cuarto de baño único y flotante moderno pequeño con puertas de armario de madera en tonos medios, ducha esquinera, sanitario de dos piezas, baldosas y/o azulejos blancos, baldosas y/o azulejos de mármol, paredes blancas, suelo de baldosas de porcelana, aseo y ducha, lavabo sobreencimera, encimera de cuarcita, suelo blanco, ducha con puerta con bisagras, encimeras blancas y hornacina

Gartenhaus an der Tabaksmühle
Ejemplo de cocina lineal moderna pequeña abierta sin isla con armarios abiertos, puertas de armario de madera oscura, encimera de madera, salpicadero beige, salpicadero de madera, electrodomésticos negros, suelo de madera clara, suelo beige, encimeras beige y madera
Ejemplo de cocina lineal moderna pequeña abierta sin isla con armarios abiertos, puertas de armario de madera oscura, encimera de madera, salpicadero beige, salpicadero de madera, electrodomésticos negros, suelo de madera clara, suelo beige, encimeras beige y madera
Fotos de casas modernas
1

















