Fotos de casas modernas violetas

Modelo de terraza moderna de tamaño medio en azotea y anexo de casas con brasero

photo credit: Haris Kenjar
Urban Electric lighting.
Rejuvenation hardware.
Viking range.
honed caesarstone countertops
6x6 irregular edge ceramic tile
vintage Moroccan rug

Modelo de dormitorio moderno con paredes blancas, suelo de madera en tonos medios, chimenea lineal, marco de chimenea de baldosas y/o azulejos y suelo marrón

Modern farmhouse kitchen design and remodel for a traditional San Francisco home include simple organic shapes, light colors, and clean details. Our farmhouse style incorporates walnut end-grain butcher block, floating walnut shelving, vintage Wolf range, and curvaceous handmade ceramic tile. Contemporary kitchen elements modernize the farmhouse style with stainless steel appliances, quartz countertop, and cork flooring.
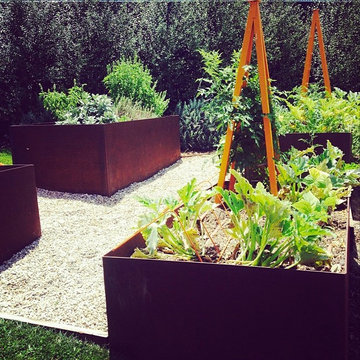
Raised corten steel planters with edible plants supported by Akoris Garden Tuteurs in a stunning kitchen garden. Landscape design by Elow Landscape of Los Angeles.

Imagen de piscina alargada minimalista grande rectangular en patio trasero con losas de hormigón
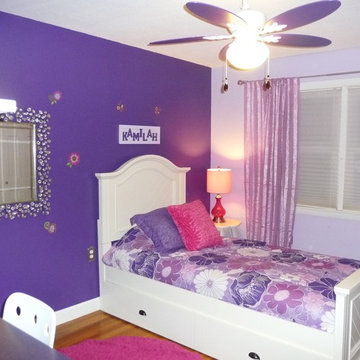
A fun and funky tween room uses pink and purples throughout for a uniquely colorful bedroom. Large floral bedding, a purple accent wall and overhead ceiling light/fan set the tone for creativity and activity. Built in under bed storage and a functional desk colors complete this one of a kind space.
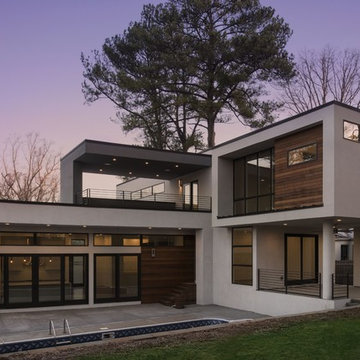
Galina Coada, Architectural Photographer
Ejemplo de fachada gris moderna grande de dos plantas con revestimiento de piedra y tejado plano
Ejemplo de fachada gris moderna grande de dos plantas con revestimiento de piedra y tejado plano

Learn more about this project and many more at
www.branadesigns.com
Imagen de dormitorio principal minimalista de tamaño medio con paredes multicolor, suelo de contrachapado, chimenea lineal, marco de chimenea de piedra y suelo beige
Imagen de dormitorio principal minimalista de tamaño medio con paredes multicolor, suelo de contrachapado, chimenea lineal, marco de chimenea de piedra y suelo beige
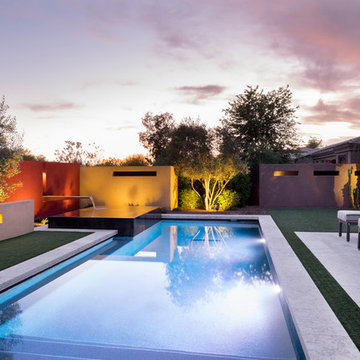
Modelo de piscinas y jacuzzis alargados minimalistas grandes rectangulares en patio trasero con losas de hormigón
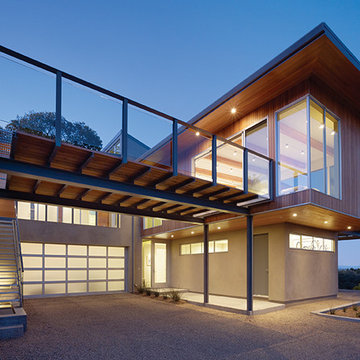
Ejemplo de cochera techada adosada minimalista de tamaño medio para dos coches
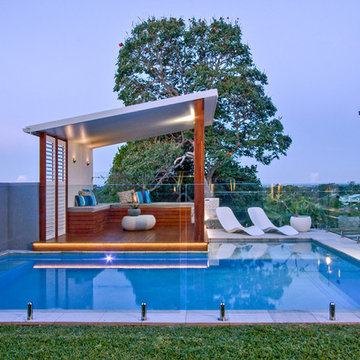
Glenn Weiss
Imagen de casa de la piscina y piscina elevada minimalista de tamaño medio a medida en patio trasero con adoquines de piedra natural
Imagen de casa de la piscina y piscina elevada minimalista de tamaño medio a medida en patio trasero con adoquines de piedra natural
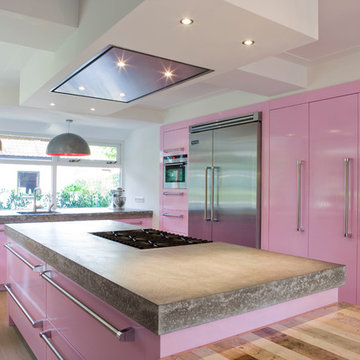
Ejemplo de cocina minimalista con encimera de cemento y electrodomésticos de acero inoxidable
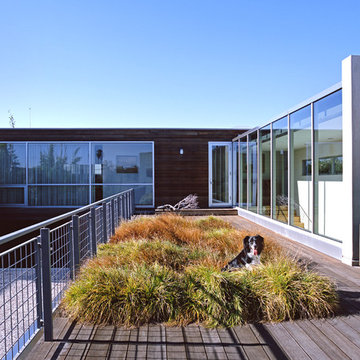
Photograph by Art Gray
Ejemplo de terraza minimalista grande sin cubierta en azotea
Ejemplo de terraza minimalista grande sin cubierta en azotea

Louisa, San Clemente Coastal Modern Architecture
The brief for this modern coastal home was to create a place where the clients and their children and their families could gather to enjoy all the beauty of living in Southern California. Maximizing the lot was key to unlocking the potential of this property so the decision was made to excavate the entire property to allow natural light and ventilation to circulate through the lower level of the home.
A courtyard with a green wall and olive tree act as the lung for the building as the coastal breeze brings fresh air in and circulates out the old through the courtyard.
The concept for the home was to be living on a deck, so the large expanse of glass doors fold away to allow a seamless connection between the indoor and outdoors and feeling of being out on the deck is felt on the interior. A huge cantilevered beam in the roof allows for corner to completely disappear as the home looks to a beautiful ocean view and Dana Point harbor in the distance. All of the spaces throughout the home have a connection to the outdoors and this creates a light, bright and healthy environment.
Passive design principles were employed to ensure the building is as energy efficient as possible. Solar panels keep the building off the grid and and deep overhangs help in reducing the solar heat gains of the building. Ultimately this home has become a place that the families can all enjoy together as the grand kids create those memories of spending time at the beach.
Images and Video by Aandid Media.

The brief for this project was for the house to be at one with its surroundings.
Integrating harmoniously into its coastal setting a focus for the house was to open it up to allow the light and sea breeze to breathe through the building. The first floor seems almost to levitate above the landscape by minimising the visual bulk of the ground floor through the use of cantilevers and extensive glazing. The contemporary lines and low lying form echo the rolling country in which it resides.
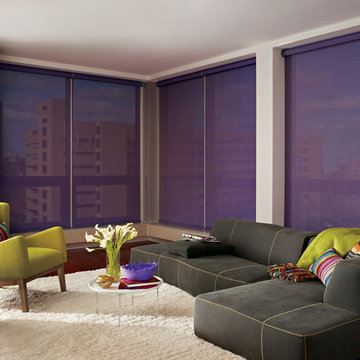
Hunter Douglas Living Room Ideas
Hunter Douglas Designer Screen Shades with PowerRise® 2.1 Platinum™ Technology
Hunter Douglas Designer Screen Shades with PowerRise® 2.1 Platinum™ Technology
Material: Calypso 5%
Color: Wild Lilac
Operating Systems: PowerRise 2.1 with Platinum Technology or Cordless System
Room: Living Room
Room Styles: Contemporary, Traditional, Casual
Available from Accent Window Fashions LLC
Hunter Douglas Showcase Priority Dealer
Hunter Douglas Certified Installer
#Hunter_Douglas #Designer #Screen_Shades #PowerRise #Platinum #Technology #Cordless_System #Contemporary #Contemproary_Living_Room_Design_Ideas #Traditional #Casual #Ideas #Living_Room #Living_Rooms #Living_Room_Ideas #Living_Room_Window_Treatments #Window_Treatments #HunterDouglas #Accent_Window_Fashions
Copyright 2001-2013 Hunter Douglas, Inc. All rights reserved.

Fir cabinets pair well with Ceasarstone countertops.
Modelo de cocinas en U moderno de tamaño medio de obra con armarios con paneles lisos, fregadero de doble seno, puertas de armario de madera oscura, electrodomésticos negros, suelo de cemento, encimera de cuarzo compacto, salpicadero blanco, península y suelo gris
Modelo de cocinas en U moderno de tamaño medio de obra con armarios con paneles lisos, fregadero de doble seno, puertas de armario de madera oscura, electrodomésticos negros, suelo de cemento, encimera de cuarzo compacto, salpicadero blanco, península y suelo gris
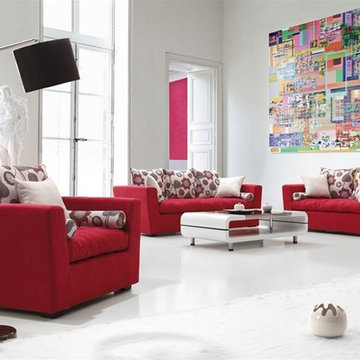
Stylish, comfortable, and versatile, this 3-Pieced Broheim Sofa Set will revive nearly any decor.
Features:
Refreshing styling
Color: Cherry red; more options available
Soft fabric upholstery
Inner frame made of kiln-dried hardwood
High density, high resiliency seat cushions
1 year quality guarantee

Diseño de fachada de casa blanca moderna grande de dos plantas con revestimiento de estuco y tejado plano
Fotos de casas modernas violetas
1
















