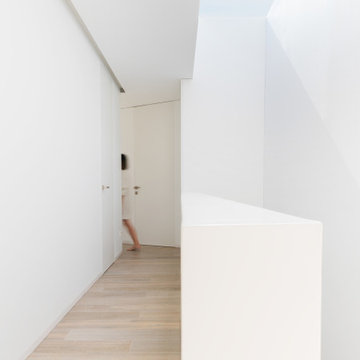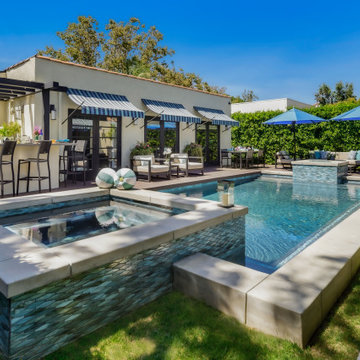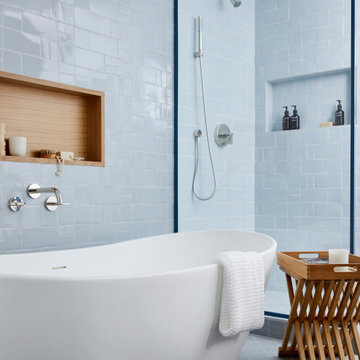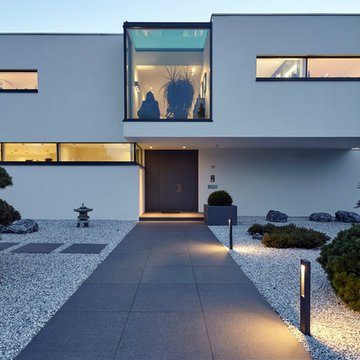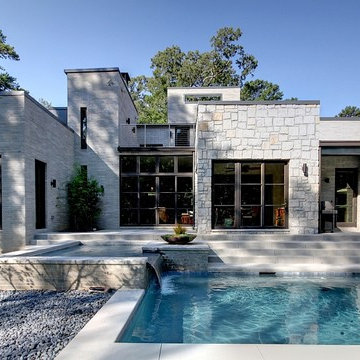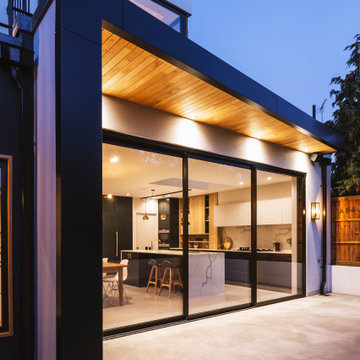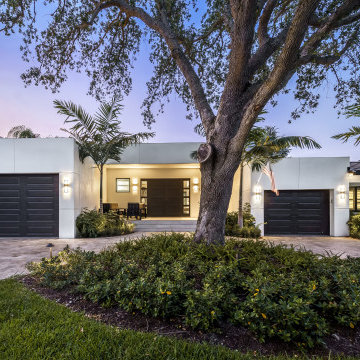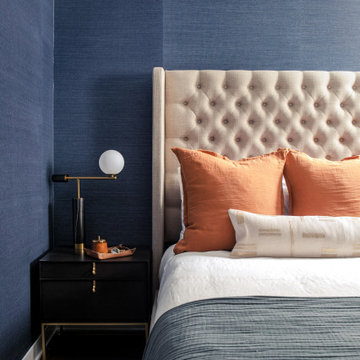Fotos de casas modernas azules
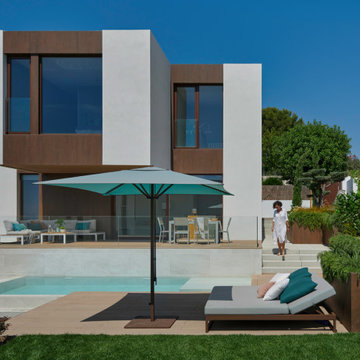
Foto de fachada de casa moderna grande de dos plantas con revestimiento de madera y tejado plano
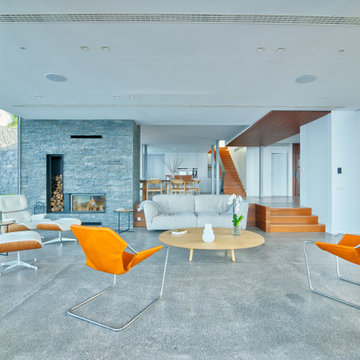
Moderno salón diáfano abierto con grandes ventanales, con un gran predominio de tonos grises y detalles del mobiliario en colores vivos. El sistema de tabiquería ha sido ejecutado con lana mineral arena apta para aislar térmica y acústicamente el espacio, acondicionando la estancia para mejorar el nivel de confort de sus ocupantes. Empresa instaladora: Plakanarias. Arquitecto: Corona Amaral Arquitectos.

El espacio exterior de la vivienda combina a la perfección lujo y naturaleza. Creamos una zona de sofás donde poder relajarse y disfrutar de un cóctel antes de la cena.
Para ello elegimos la colección Factory de Vondom en tonos beiges con cojines en terracota. La zona de comedor al aire libre es de la firma Fast, sillas Ria y mesa All size, en materiales como aluminio, cuerda y piedra.

A clean modern white bathroom located in a Washington, DC condo.
Diseño de cuarto de baño principal minimalista pequeño con puertas de armario blancas, ducha empotrada, sanitario de una pieza, baldosas y/o azulejos blancos, baldosas y/o azulejos de mármol, paredes blancas, suelo de mármol, lavabo bajoencimera, encimera de cuarzo compacto, suelo blanco, ducha con puerta con bisagras y encimeras blancas
Diseño de cuarto de baño principal minimalista pequeño con puertas de armario blancas, ducha empotrada, sanitario de una pieza, baldosas y/o azulejos blancos, baldosas y/o azulejos de mármol, paredes blancas, suelo de mármol, lavabo bajoencimera, encimera de cuarzo compacto, suelo blanco, ducha con puerta con bisagras y encimeras blancas

A poky upstairs layout becomes a spacious master suite, complete with a Japanese soaking tub to warm up in the long, wet months of the Pacific Northwest. The master bath now contains a central space for the vanity, a “wet room” with shower and an "ofuro" soaking tub, and a private toilet room.
Photos by Laurie Black

Foto de fachada de casa gris moderna grande de dos plantas con revestimiento de estuco, tejado a cuatro aguas y tejado de metal

Brady Architectural Photography
Imagen de fachada de casa gris moderna grande de dos plantas con revestimientos combinados y tejado plano
Imagen de fachada de casa gris moderna grande de dos plantas con revestimientos combinados y tejado plano

A simple desert plant palette complements the clean Modernist lines of this Arcadia-area home. Architect C.P. Drewett says the exterior color palette lightens the residence’s sculptural forms. “We also painted it in the springtime,” Drewett adds. “It’s a time of such rejuvenation, and every time I’m involved in a color palette during spring, it reflects that spirit.”
Featured in the November 2008 issue of Phoenix Home & Garden, this "magnificently modern" home is actually a suburban loft located in Arcadia, a neighborhood formerly occupied by groves of orange and grapefruit trees in Phoenix, Arizona. The home, designed by architect C.P. Drewett, offers breathtaking views of Camelback Mountain from the entire main floor, guest house, and pool area. These main areas "loft" over a basement level featuring 4 bedrooms, a guest room, and a kids' den. Features of the house include white-oak ceilings, exposed steel trusses, Eucalyptus-veneer cabinetry, honed Pompignon limestone, concrete, granite, and stainless steel countertops. The owners also enlisted the help of Interior Designer Sharon Fannin. The project was built by Sonora West Development of Scottsdale, AZ.
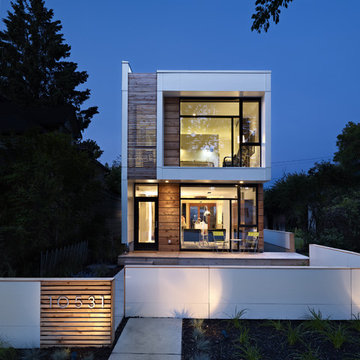
LG House (Edmonton
Design :: thirdstone inc. [^]
Photography :: Merle Prosofsky
Modelo de fachada moderna con revestimiento de madera
Modelo de fachada moderna con revestimiento de madera
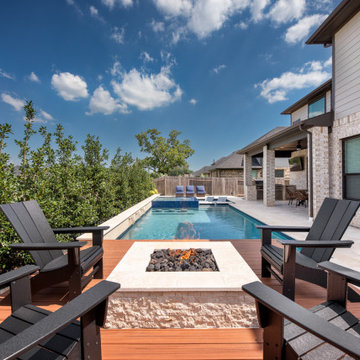
Small space. No problem. This compacy yet luxurious modern contemporary space features an island rim flow hot tub with floating steppers, baja shelf for sun bathing, raised beam wall with three custom natural stone water sheers, deep blue glass tile, natural stone travertine decking, outdoor living covered patio and kitchen, raised composite trex wood deck with custom fire pit and a swim up bar to the hot tub.
A native evergreen landscape package completes this beautifuul space.
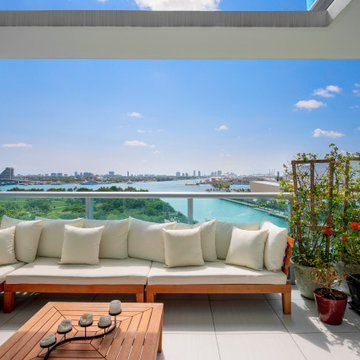
Welcome to Dream Coast Builders, your premier choice for creating stunning balcony spaces in Clearwater, FL, and Tampa. Whether you envision a modern balcony with sleek lines, a beach house balcony to capture those breathtaking views or a spacious open-concept design, we have the expertise to bring your vision to life.
Our remodeling services cater to every aspect of balcony enhancement, from custom homes to exterior renovations and home additions. Explore our balcony design ideas to find inspiration for transforming your outdoor space into a luxurious retreat. Choose from various balcony flooring options, including durable materials for coastal climates.
Elevate your balcony's aesthetic appeal and safety with our expertly crafted railing designs. From contemporary styles to timeless classics, we offer many options to suit your preferences. Whether you're seeking to maximize seating capacity, enhance lighting ambiance, or create a lush green oasis with balcony plants, our team will work closely with you to realize your vision.
At Dream Coast Builders, we understand the importance of creating inviting outdoor living spaces that seamlessly blend style and functionality. Trust us to transform your balcony into a sanctuary where you can relax, entertain, and enjoy the beauty of your surroundings. Contact us today to begin your balcony remodeling journey in Clearwater, FL, and beyond.
Contact Us Today to Embark on the Journey of Transforming Your Space Into a True Masterpiece.
https://dreamcoastbuilders.com

A south facing extension has been built to convert a derelict Grade II listed barn into a sustainable, contemporary and comfortable home that invites natural light into the living spaces with glass extension to barn.
Glovers Barn was a derelict 15th Century Grade II listed barn on the ‘Historic Buildings at Risk’ register in need of a complete barn renovation to transform it from a dark, constrained dwelling to an open, inviting and functional abode.
Stamos Yeoh Architects thoughtfully designed a rear south west glass extension to barn with 20mm minimal sightline slim framed sliding glass doors to maximise the natural light ingress into the home. The flush thresholds enable easy access between the kitchen and external living spaces connecting to the mature gardens.
Fotos de casas modernas azules
1

















