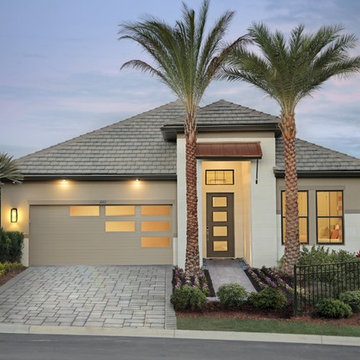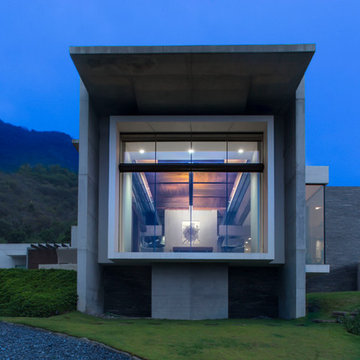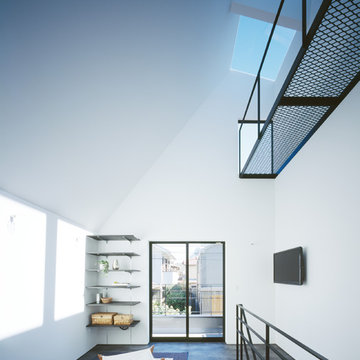Fotos de casas modernas azules
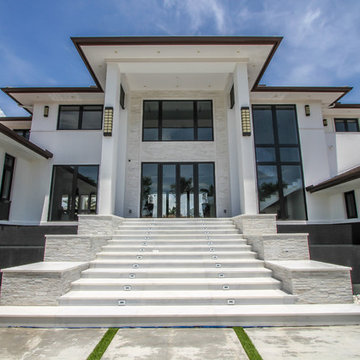
Diseño de fachada de casa blanca minimalista grande de dos plantas con revestimiento de estuco, tejado a dos aguas y tejado de teja de madera
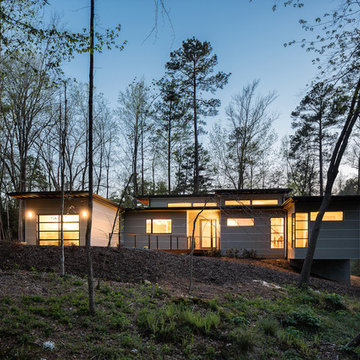
© Keith Isaacs Photo
Modelo de fachada beige moderna pequeña de una planta con revestimiento de aglomerado de cemento y tejado plano
Modelo de fachada beige moderna pequeña de una planta con revestimiento de aglomerado de cemento y tejado plano
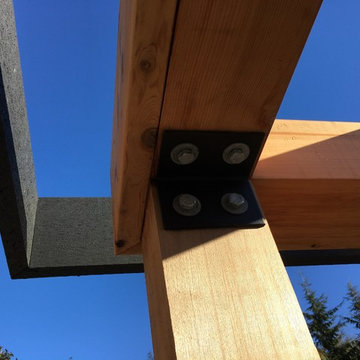
Heavy duty black brackets
Modelo de camino de jardín moderno grande en patio trasero con exposición total al sol y adoquines de hormigón
Modelo de camino de jardín moderno grande en patio trasero con exposición total al sol y adoquines de hormigón
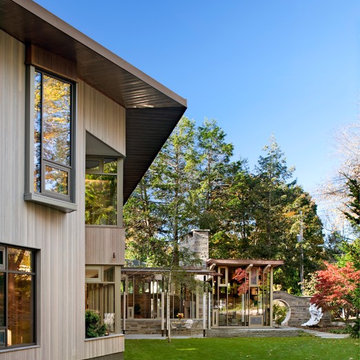
Ejemplo de fachada de casa beige moderna extra grande de dos plantas con revestimiento de madera y tejado a dos aguas
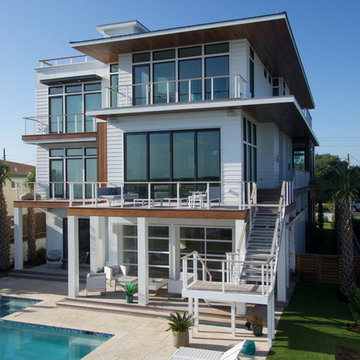
From the dramatic IPE siding to the oversized patio doors and rooftop patio, this 5,000 sf home on the waterway is the ultimate family beach house. The interior living areas all focus on the dramatic views overlooking the water and each bedroom has oversized windows that allow lots of natural light. There is a large wrap around porch on the main level and private balconies off bedrooms, as well as the dramatic rooftop patio that offers 360 degree views.
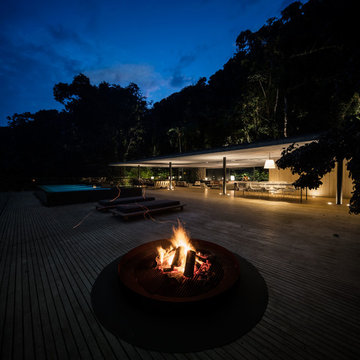
Accoya was used for all the superior decking and facades throughout the ‘Jungle House’ on Guarujá Beach. Accoya wood was also used for some of the interior paneling and room furniture as well as for unique MUXARABI joineries. This is a special type of joinery used by architects to enhance the aestetic design of a project as the joinery acts as a light filter providing varying projections of light throughout the day.
The architect chose not to apply any colour, leaving Accoya in its natural grey state therefore complimenting the beautiful surroundings of the project. Accoya was also chosen due to its incredible durability to withstand Brazil’s intense heat and humidity.
Credits as follows: Architectural Project – Studio mk27 (marcio kogan + samanta cafardo), Interior design – studio mk27 (márcio kogan + diana radomysler), Photos – fernando guerra (Photographer).
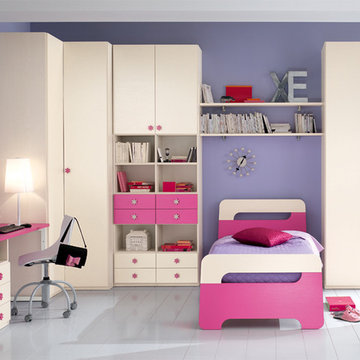
Modern Kids Bedroom Set ONE-408 by SPAR
Made in Italy by Spar
ONE Junior by Spar is a modern styled Italian kids bedroom furniture collection that is remarkable for its innovative technologies that help not only safe so valuable space, but get it optimized for the every need of your kid. ONE Junior Furniture Collection by Spar makes dreams come true, making both parents and children happy, providing bedroom solutions that you really need and deserve. ONE Kids Furniture line creates functional and modern bedroom designs for girls and boys, small kids and teenagers, optimizing the space for sleeping, studying and playing. Featuring a variety of colors to choose from and abundance of size customization options, modular ONE Bedroom Collection sets no limits between your kids and bedroom they are dreaming about.
All the pieces can be mixed & matched from one set to another and are available in a variety of sizes and colors. Please contact our office regarding customization of this kids bedroom set.
The starting price is for the "As Shown" kids bedroom set ONE 408 that includes the following items:
1 Twin Size Bed (bed fits US standard Twin size mattress 39" x 75")
1 Desk with 3 drawers
2 Standing Storage Units
2 Wall Shelves
1 Wardrobe (2 Doors)
1 Corner Wardrobe
Please Note: Room/Bed decorative accessories and the mattress are not included in the price.
MATERIAL/CONSTRUCTION:
E1-Class ecological panels, which are produced exclusively trough a wood recycling production process
Used lacquers conform to the norm 71/3 (toys directive)
Structure: 18 mm thick melamine-coated particle board
Shelves: 25mm thick melamine-coated particle board
Back panels: high density fibreboard 5mm thick
Doors: 18 mm thick melamine-coated particle board finished on 4 sides
Hardware: metal runners with self-closing system and double stop; adjustable self closing hinges; quick-mount and braking systems
Dimensions:
Twin Size Bed: W43" x D79" x H36.2" (internal 39" x 75" US Standard)
Full Size Bed: W58" x D79" x H36.2" (internal 54" x 75" US Standard)
Desk: W53" x D23.2" x H30"
Standing Storage Unit: W18.5" x D14.5" x H89.8" or H102.4"
Wall Shelf: W53" x D10" x H1"
2-Door Wardrobe: W36.2" x D22.8" x H89.8" or H102.4"
Corner Wardrobe: W(42" x 42") x D22.8" x H89.8" or H102.4"

Modelo de fachada beige minimalista grande de una planta con revestimiento de adobe y tejado plano
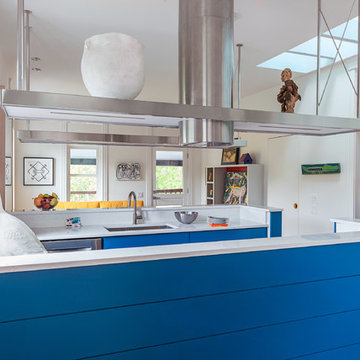
Beautiful kitchen in a bright and light space inside this modern apartment renovation in downtown Asheville. Sleek, stainless steel appliances coordinate with the neutral color palette, creating the perfect backdrop for the resident's art collection. Bold blue was chosen for the kitchen to add a pop of color. Interesting kitchen lights also provide a perch for art pieces.
Photography by Todd Crawford
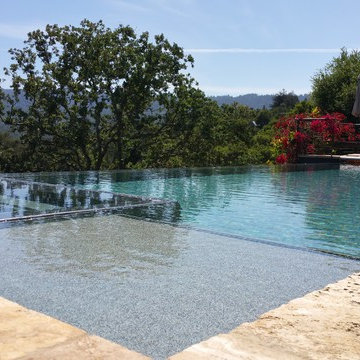
Imagen de casa de la piscina y piscina infinita minimalista grande rectangular en patio trasero con suelo de baldosas
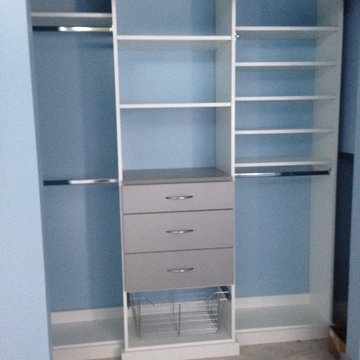
Nice simple reach-in closet for kids, pull-out basket for hats, pull-out valet rod for school uniforms, painted accent back wall, 3 - drawers for necessities
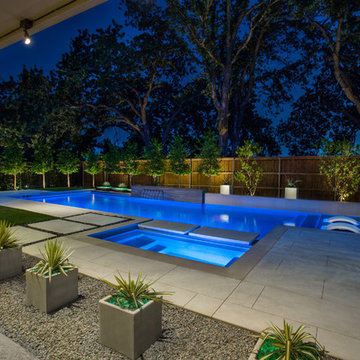
Imagen de piscina con fuente moderna de tamaño medio rectangular en patio trasero con entablado

Photo by Dan Tyrpak photographic
Ejemplo de fachada de casa gris moderna grande de una planta con revestimientos combinados y tejado plano
Ejemplo de fachada de casa gris moderna grande de una planta con revestimientos combinados y tejado plano

Photo by スターリン・エルメンドルフ
Foto de fachada blanca minimalista de tamaño medio a niveles con tejado plano
Foto de fachada blanca minimalista de tamaño medio a niveles con tejado plano
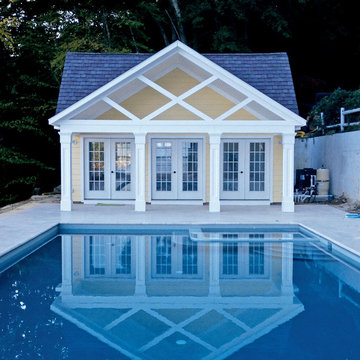
A Poolside structure designed and installed by Kloter Farms graces a pool area.
Modelo de casa de la piscina y piscina natural minimalista rectangular en patio trasero con suelo de hormigón estampado
Modelo de casa de la piscina y piscina natural minimalista rectangular en patio trasero con suelo de hormigón estampado
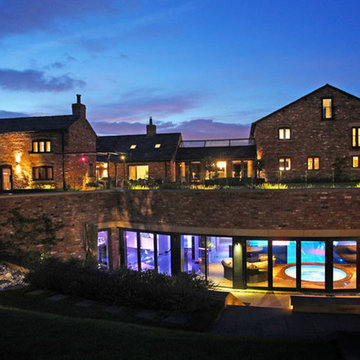
An exterior shot at ground level shows that from the lawn above nobody would suspect the vast 6,000 ft sq space which was excavated beneath a collection of farm outbuildings and a newly joined 200 year old main farm house, was for a 'club' mood - in contrast to the calm luxury of the upstairs floors.
The underground leisure suite contains a pool, jacuzzi, sauna, steam room, workout room, his and her luxury changing rooms, a cinema, bar - with DJ booth, dance floor and glass wine display cabinetry as well as a minor kitchen.
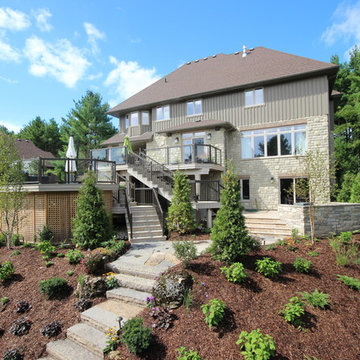
Drew Cunningham and Tom Jacques
Imagen de terraza minimalista grande sin cubierta en patio trasero
Imagen de terraza minimalista grande sin cubierta en patio trasero
Fotos de casas modernas azules
6

















