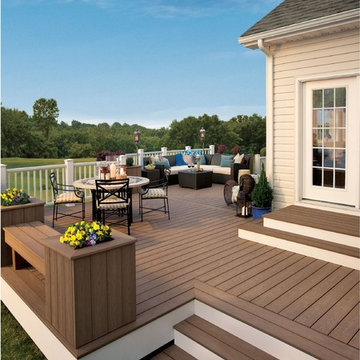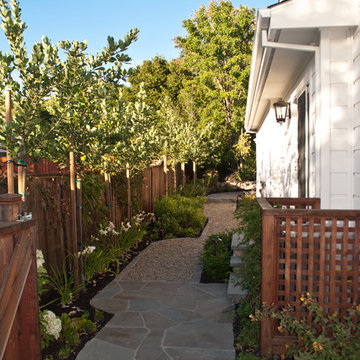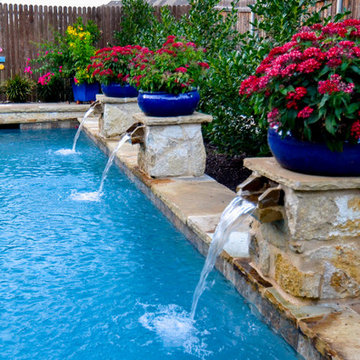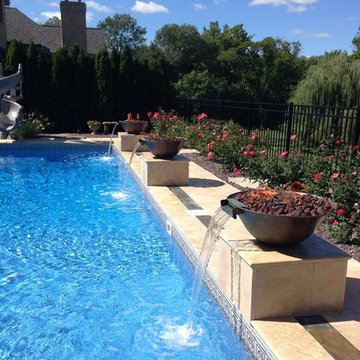Fotos de casas clásicas azules

Photographer - Marty Paoletta
Imagen de cuarto de baño principal tradicional grande con puertas de armario grises, bañera exenta, ducha empotrada, sanitario de dos piezas, baldosas y/o azulejos blancos, baldosas y/o azulejos de cerámica, paredes grises, suelo de baldosas de cerámica, lavabo bajoencimera, encimera de mármol, suelo gris, ducha con puerta con bisagras, encimeras grises y armarios con paneles con relieve
Imagen de cuarto de baño principal tradicional grande con puertas de armario grises, bañera exenta, ducha empotrada, sanitario de dos piezas, baldosas y/o azulejos blancos, baldosas y/o azulejos de cerámica, paredes grises, suelo de baldosas de cerámica, lavabo bajoencimera, encimera de mármol, suelo gris, ducha con puerta con bisagras, encimeras grises y armarios con paneles con relieve

Give your deck the edge with beautiful, durable and low maintenance of high-performance Trex Fascia. It’s now available to match each Trex decking and railing collection, including an all-white that complements practically any outdoor living element.

Download our free ebook, Creating the Ideal Kitchen. DOWNLOAD NOW
The homeowners came to us looking to update the kitchen in their historic 1897 home. The home had gone through an extensive renovation several years earlier that added a master bedroom suite and updates to the front façade. The kitchen however was not part of that update and a prior 1990’s update had left much to be desired. The client is an avid cook, and it was just not very functional for the family.
The original kitchen was very choppy and included a large eat in area that took up more than its fair share of the space. On the wish list was a place where the family could comfortably congregate, that was easy and to cook in, that feels lived in and in check with the rest of the home’s décor. They also wanted a space that was not cluttered and dark – a happy, light and airy room. A small powder room off the space also needed some attention so we set out to include that in the remodel as well.
See that arch in the neighboring dining room? The homeowner really wanted to make the opening to the dining room an arch to match, so we incorporated that into the design.
Another unfortunate eyesore was the state of the ceiling and soffits. Turns out it was just a series of shortcuts from the prior renovation, and we were surprised and delighted that we were easily able to flatten out almost the entire ceiling with a couple of little reworks.
Other changes we made were to add new windows that were appropriate to the new design, which included moving the sink window over slightly to give the work zone more breathing room. We also adjusted the height of the windows in what was previously the eat-in area that were too low for a countertop to work. We tried to keep an old island in the plan since it was a well-loved vintage find, but the tradeoff for the function of the new island was not worth it in the end. We hope the old found a new home, perhaps as a potting table.
Designed by: Susan Klimala, CKD, CBD
Photography by: Michael Kaskel
For more information on kitchen and bath design ideas go to: www.kitchenstudio-ge.com

Built and designed by Shelton Design Build
Photo by: MissLPhotography
Modelo de cocinas en U clásico grande con armarios estilo shaker, puertas de armario blancas, salpicadero de azulejos tipo metro, electrodomésticos de acero inoxidable, una isla, suelo marrón, fregadero sobremueble, encimera de cuarcita, salpicadero verde y suelo de bambú
Modelo de cocinas en U clásico grande con armarios estilo shaker, puertas de armario blancas, salpicadero de azulejos tipo metro, electrodomésticos de acero inoxidable, una isla, suelo marrón, fregadero sobremueble, encimera de cuarcita, salpicadero verde y suelo de bambú

We were asked to create something really special for one of our most admired clients. This home has been a labor of love for both of us as we finally made it exactly what she wanted it to be. After many concept ideas we landed on a design that is stunning! All of the elements on her wish list are incorporated in this challenging, multi-level landscape: A front yard to match the modern traditional-style home while creating privacy from the street; a side yard that proudly connects the front and back; and a lower level with plantings in lush greens, whites, purples and pinks and plentiful lawn space for kids and dogs. Her outdoor living space includes an outdoor kitchen with bar, outdoor living room with fireplace, dining patio, a bedroom-adjacent lounging patio with modern fountain, enclosed vegetable garden, rose garden walk with European-style fountain and meditation bench, and a fire pit with sitting area on the upper level to take in the panoramic views of the sunset over the wooded ridge. Outdoor lighting brings it alive at night, and for parties you can’t beat the killer sound system!

Modelo de cocina tradicional de tamaño medio abierta con fregadero sobremueble, armarios con paneles con relieve, puertas de armario blancas, electrodomésticos de acero inoxidable, salpicadero azul, encimera de cuarzo compacto, salpicadero de azulejos de vidrio, suelo de madera en tonos medios, una isla y encimeras azules

A traditional house that meanders around courtyards built as though it where built in stages over time. Well proportioned and timeless. Presenting its modest humble face this large home is filled with surprises as it demands that you take your time to experience it.

Foto de fachada de casa verde y gris tradicional de dos plantas con revestimiento de estuco, tejado a dos aguas y tejado de teja de madera

The family living in this shingled roofed home on the Peninsula loves color and pattern. At the heart of the two-story house, we created a library with high gloss lapis blue walls. The tête-à-tête provides an inviting place for the couple to read while their children play games at the antique card table. As a counterpoint, the open planned family, dining room, and kitchen have white walls. We selected a deep aubergine for the kitchen cabinetry. In the tranquil master suite, we layered celadon and sky blue while the daughters' room features pink, purple, and citrine.

Modelo de despacho clásico sin chimenea con paredes azules, escritorio independiente y suelo de madera oscura

Modelo de cocinas en L tradicional de tamaño medio con fregadero sobremueble, armarios estilo shaker, encimera de esteatita, salpicadero blanco, salpicadero de azulejos de cerámica, una isla, suelo marrón, electrodomésticos negros, suelo de madera oscura y puertas de armario grises

Foto de cuarto de baño rectangular tradicional de tamaño medio con sanitario de dos piezas, paredes grises, suelo multicolor, puertas de armario negras, bañera con patas, ducha esquinera, baldosas y/o azulejos blancos, baldosas y/o azulejos de cemento, suelo de baldosas de cerámica, aseo y ducha, lavabo bajoencimera, encimera de acrílico y ducha con puerta con bisagras

This North Richland Hills, TX pool designed by Mike Farley is a geometric with clean lines. The PebbleSheen is Aqua Blue and the coping is Oklahoma flagstone. It was designed for privacy in a small yard. The elevation change allows more privacy and the stone pedestals with flowerpots and stone scuppers provide a soothing environment while masking the street traffic. Pool constructed by Claffey Pools and landscaping done by Brad Land of Allscapes, Inc. To see videos and more information check out Mike's Reference Site at FarleyPoolDesigns.com

FotoGrafik ARTS 2014
Foto de cuarto de baño principal tradicional grande con lavabo bajoencimera, armarios con paneles empotrados, puertas de armario azules, encimera de granito, bañera exenta, baldosas y/o azulejos azules, baldosas y/o azulejos de vidrio, paredes blancas y suelo de baldosas de porcelana
Foto de cuarto de baño principal tradicional grande con lavabo bajoencimera, armarios con paneles empotrados, puertas de armario azules, encimera de granito, bañera exenta, baldosas y/o azulejos azules, baldosas y/o azulejos de vidrio, paredes blancas y suelo de baldosas de porcelana

Foto de fachada azul clásica de tamaño medio de dos plantas con revestimiento de vinilo

M. Sexton
Imagen de piscina con fuente clásica grande rectangular en patio trasero con suelo de baldosas
Imagen de piscina con fuente clásica grande rectangular en patio trasero con suelo de baldosas

Imagen de fachada blanca clásica de tamaño medio de tres plantas con revestimiento de ladrillo y tejado a cuatro aguas
Fotos de casas clásicas azules
1



















