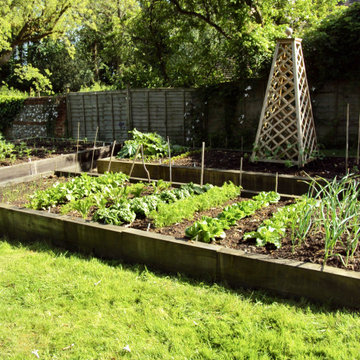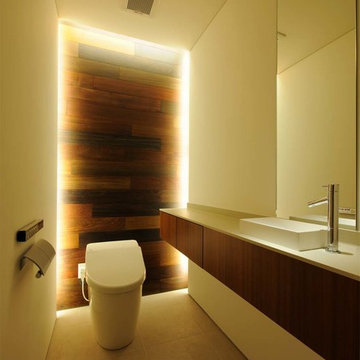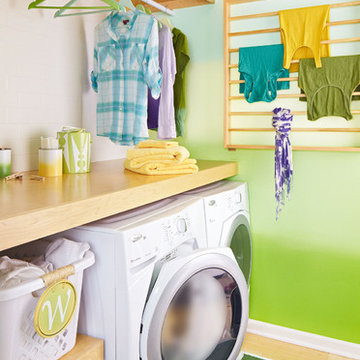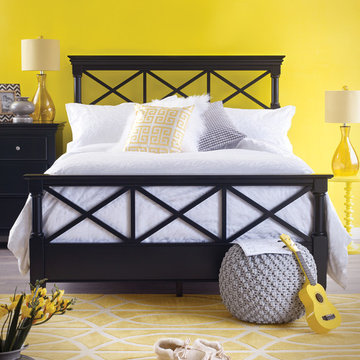Fotos de casas modernas amarillas

Ejemplo de patio minimalista grande en patio trasero y anexo de casas con entablado
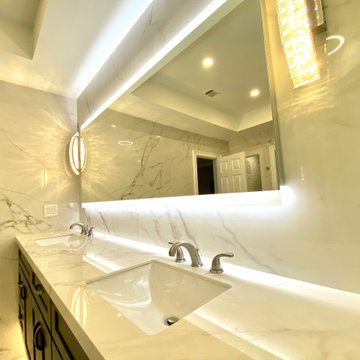
#02 Statuario Bianco color in Master Bathroom used for Walls, Floors, Shower, & Countertop.
Diseño de cuarto de baño principal, doble y a medida minimalista grande con armarios estilo shaker, puertas de armario de madera en tonos medios, bañera encastrada, ducha doble, sanitario de una pieza, baldosas y/o azulejos de porcelana, suelo de baldosas de porcelana, lavabo bajoencimera, encimera de azulejos, ducha con puerta con bisagras, cuarto de baño y bandeja
Diseño de cuarto de baño principal, doble y a medida minimalista grande con armarios estilo shaker, puertas de armario de madera en tonos medios, bañera encastrada, ducha doble, sanitario de una pieza, baldosas y/o azulejos de porcelana, suelo de baldosas de porcelana, lavabo bajoencimera, encimera de azulejos, ducha con puerta con bisagras, cuarto de baño y bandeja
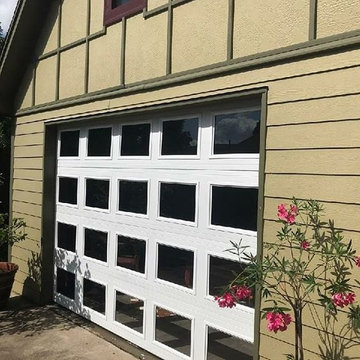
Part One: When the homeowners said they wanted windows in ALL of the new garage door sections, we said 'Sure, we can do that!" And best of all, they loved it. To complete the new door installation, a new LiftMaster opener was added as well. The door serves as a moving wall because the inside space is converted to a living area. | Project and Photo Credits: ProLift Garage Doors Garland
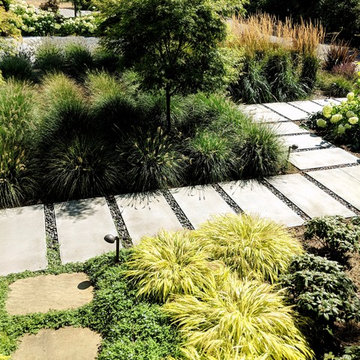
Foto de camino de jardín minimalista en verano en patio delantero con exposición total al sol y adoquines de hormigón
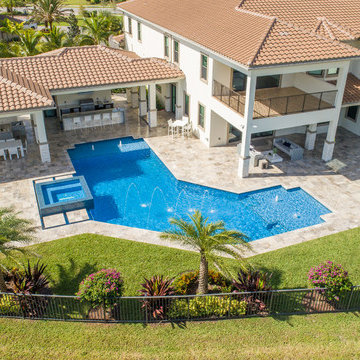
This custom pool with raised spa, sunshelf, laminar deck jets, and beautiful fountain in Parkland, Florida is really an amazing backyard retreat for any home! the custom shape of the pool wraps around the corner and really utilizes the backyard perfectly. This pool has a little bit of everything!
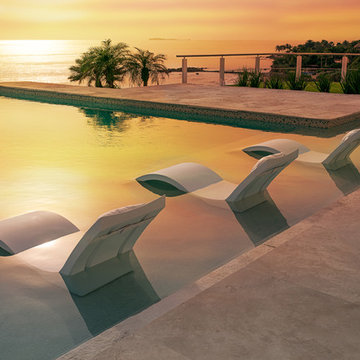
The Casa China Blanca, is a stunning residential home in Puerto Vallarta Mexico It has been featured in movies, TV, and is available for rent for private parties. In December of 2015 Ledge Lounger furniture was added to the tanning ledge of the modern, glass tile pool of this home.
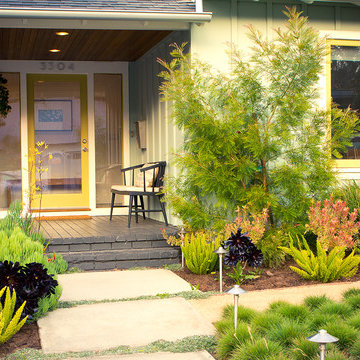
Succulents, grasses and low-water shrubs with vivid foliage give this coastal garden a rich, textured look with minimal maintenance. Exterior colors and furniture selection by Julie McMahon. Photos by Daniel Bosler
Photos by Daniel Bosler
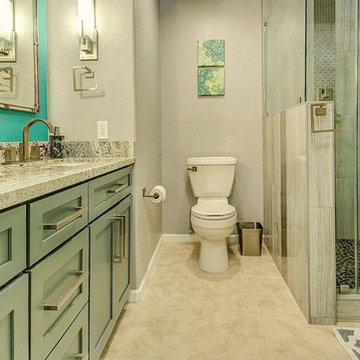
What a dreamy transformation of a dull kitchen and drab guest bathroom!
The guest bathroom was also gutted and reinvented! We tore out the old shower, and built a larger, walk-in shower with a curb. Our clients sought after a relaxing spa-like feel in their bathroom. Pebble tile, green tinted glass, and waterfall features in the shower highlight the spa feel. New Medallion cabinets with an Islander Sheer finish, embrace a feeling of tranquility. Pure serenity.
Are you thinking about remodeling your kitchen and bathroom? We offer complimentary design consultations! Call us today to schedule yours!
602-428-6112
www.CustomCreativeRemodeling.com
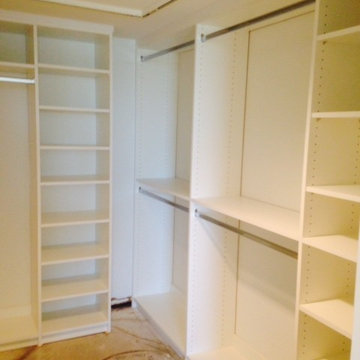
Foto de armario vestidor unisex moderno de tamaño medio con armarios con paneles con relieve, puertas de armario beige y suelo de madera oscura
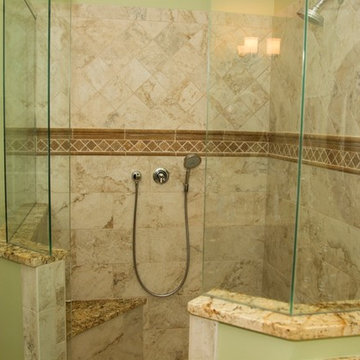
Countertop: Solarius Granite
Wall/Floor: Florida Tile Cinema Burbank Beige
Shower Information: Accent Border: Florida Tile Noce Travertine Crown, Pencil Liner & Tumbled Mosaic
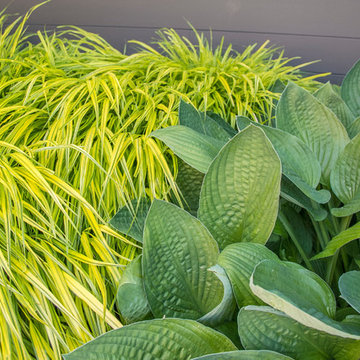
Ejemplo de camino de jardín minimalista de tamaño medio en primavera en patio lateral con exposición parcial al sol y adoquines de hormigón
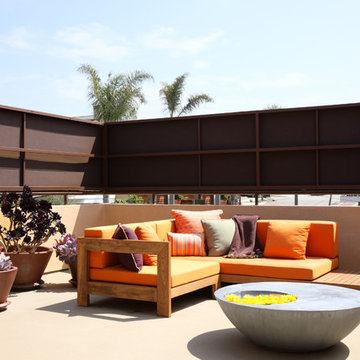
A perfect place to lounge on a warm, sunny day. A custom teak sectional, pillows and a coffee table make this space functional and complete.
Imagen de terraza minimalista en azotea
Imagen de terraza minimalista en azotea

The library is a room within a room -- an effect that is enhanced by a material inversion; the living room has ebony, fired oak floors and a white ceiling, while the stepped up library has a white epoxy resin floor with an ebony oak ceiling.

This small tract home backyard was transformed into a lively breathable garden. A new outdoor living room was created, with silver-grey brazilian slate flooring, and a smooth integral pewter colored concrete wall defining and retaining earth around it. A water feature is the backdrop to this outdoor room extending the flooring material (slate) into the vertical plane covering a wall that houses three playful stainless steel spouts that spill water into a large basin. Koi Fish, Gold fish and water plants bring a new mini ecosystem of life, and provide a focal point and meditational environment. The integral colored concrete wall begins at the main water feature and weaves to the south west corner of the yard where water once again emerges out of a 4” stainless steel channel; reinforcing the notion that this garden backs up against a natural spring. The stainless steel channel also provides children with an opportunity to safely play with water by floating toy boats down the channel. At the north eastern end of the integral colored concrete wall, a warm western red cedar bench extends perpendicular out from the water feature on the outside of the slate patio maximizing seating space in the limited size garden. Natural rusting Cor-ten steel fencing adds a layer of interest throughout the garden softening the 6’ high surrounding fencing and helping to carry the users eye from the ground plane up past the fence lines into the horizon; the cor-ten steel also acts as a ribbon, tie-ing the multiple spaces together in this garden. The plant palette uses grasses and rushes to further establish in the subconscious that a natural water source does exist. Planting was performed outside of the wire fence to connect the new landscape to the existing open space; this was successfully done by using perennials and grasses whose foliage matches that of the native hillside, blurring the boundary line of the garden and aesthetically extending the backyard up into the adjacent open space.
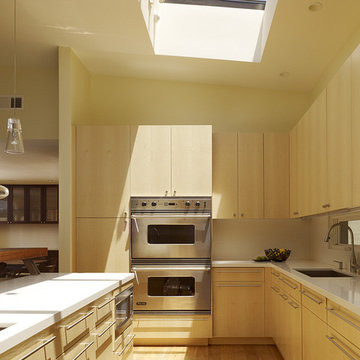
Ejemplo de cocina moderna con electrodomésticos de acero inoxidable, fregadero bajoencimera, armarios con paneles lisos y puertas de armario de madera clara
Fotos de casas modernas amarillas
1

















