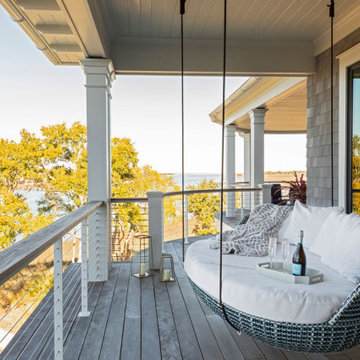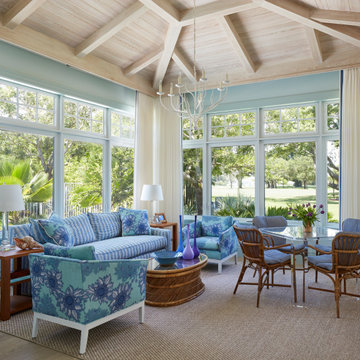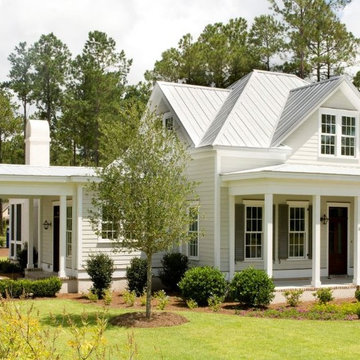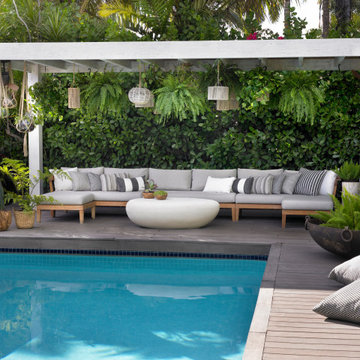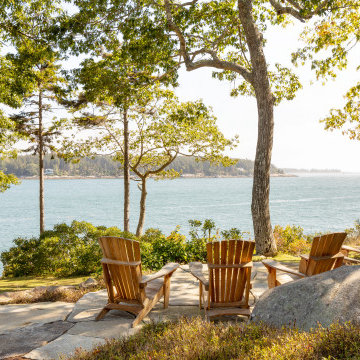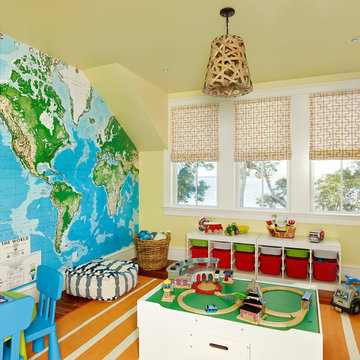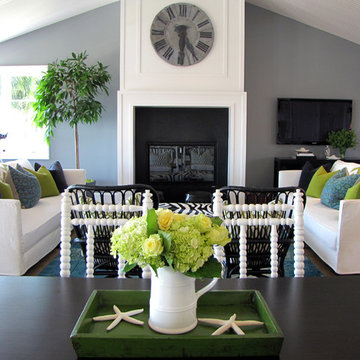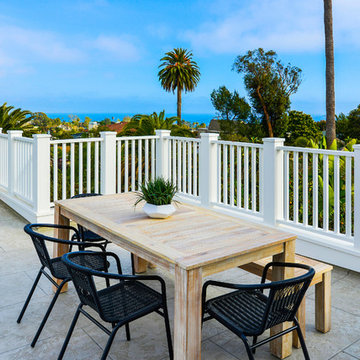Fotos de casas costeras amarillas
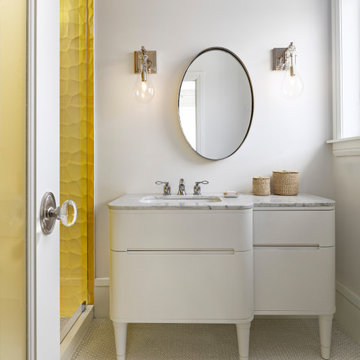
Foto de cuarto de baño marinero con puertas de armario blancas, baldosas y/o azulejos amarillos, paredes blancas, suelo con mosaicos de baldosas, aseo y ducha, lavabo bajoencimera, suelo blanco, encimeras blancas y armarios con paneles lisos

L'espace pergola offre un peu d'ombrage aux banquettes sur mesure
Imagen de terraza marinera grande en azotea con jardín de macetas y pérgola
Imagen de terraza marinera grande en azotea con jardín de macetas y pérgola

Glenn Layton Homes, LLC, "Building Your Coastal Lifestyle"
Ejemplo de fachada azul costera de tamaño medio de dos plantas con revestimiento de estuco y tejado a dos aguas
Ejemplo de fachada azul costera de tamaño medio de dos plantas con revestimiento de estuco y tejado a dos aguas
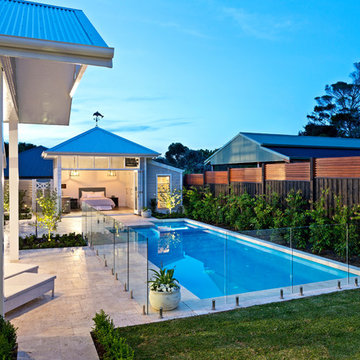
Landscape design & construction; Bayon Gardens
Photography; Patrick Redmond Photography
Foto de piscina marinera grande rectangular en patio trasero con adoquines de piedra natural
Foto de piscina marinera grande rectangular en patio trasero con adoquines de piedra natural

Photo by Ryan Bent
Foto de cuarto de baño principal marinero de tamaño medio con puertas de armario de madera oscura, baldosas y/o azulejos blancos, baldosas y/o azulejos de cerámica, suelo de baldosas de porcelana, lavabo bajoencimera, suelo gris, paredes grises, encimeras blancas y armarios estilo shaker
Foto de cuarto de baño principal marinero de tamaño medio con puertas de armario de madera oscura, baldosas y/o azulejos blancos, baldosas y/o azulejos de cerámica, suelo de baldosas de porcelana, lavabo bajoencimera, suelo gris, paredes grises, encimeras blancas y armarios estilo shaker

Sun, sand, surf, and some homosexuality. Welcome to Ptown! Our home is inspired by summer breezes, local flair, and a passion for togetherness. We created layers using natural fibers, textual grasscloths, “knotty” artwork, and one-of-a-kind vintage finds. Brass metals, exposed ceiling planks, and unkempt linens provide beachside casualness.

Free ebook, Creating the Ideal Kitchen. DOWNLOAD NOW
Our clients came to us looking to do some updates to their new condo unit primarily in the kitchen and living room. The couple has a lifelong love of Arts and Crafts and Modernism, and are the co-founders of PrairieMod, an online retailer that offers timeless modern lifestyle through American made, handcrafted, and exclusively designed products. So, having such a design savvy client was super exciting for us, especially since the couple had many unique pieces of pottery and furniture to provide inspiration for the design.
The condo is a large, sunny top floor unit, with a large open feel. The existing kitchen was a peninsula which housed the sink, and they wanted to change that out to an island, relocating the new sink there as well. This can sometimes be tricky with all the plumbing for the building potentially running up through one stack. After consulting with our contractor team, it was determined that our plan would likely work and after confirmation at demo, we pushed on.
The new kitchen is a simple L-shaped space, featuring several storage devices for trash, trays dividers and roll out shelving. To keep the budget in check, we used semi-custom cabinetry, but added custom details including a shiplap hood with white oak detail that plays off the oak “X” endcaps at the island, as well as some of the couple’s existing white oak furniture. We also mixed metals with gold hardware and plumbing and matte black lighting that plays well with the unique black herringbone backsplash and metal barstools. New weathered oak flooring throughout the unit provides a nice soft backdrop for all the updates. We wanted to take the cabinets to the ceiling to obtain as much storage as possible, but an angled soffit on two of the walls provided a bit of a challenge. We asked our carpenter to field modify a few of the wall cabinets where necessary and now the space is truly custom.
Part of the project also included a new fireplace design including a custom mantle that houses a built-in sound bar and a Panasonic Frame TV, that doubles as hanging artwork when not in use. The TV is mounted flush to the wall, and there are different finishes for the frame available. The TV can display works of art or family photos while not in use. We repeated the black herringbone tile for the fireplace surround here and installed bookshelves on either side for storage and media components.
Designed by: Susan Klimala, CKD, CBD
Photography by: Michael Alan Kaskel
For more information on kitchen and bath design ideas go to: www.kitchenstudio-ge.com

Photo: Amy Nowak-Palmerini
Modelo de salón para visitas abierto costero grande con paredes blancas y suelo de madera en tonos medios
Modelo de salón para visitas abierto costero grande con paredes blancas y suelo de madera en tonos medios
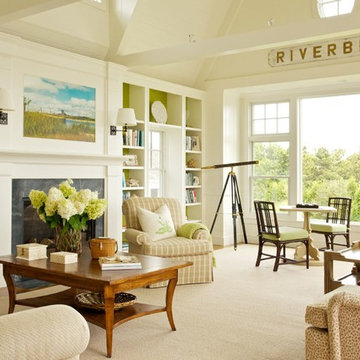
Diseño de salón abierto costero sin televisor con paredes blancas y todas las chimeneas
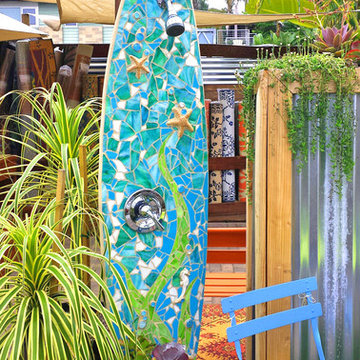
Mosaic surfboard shower
Handcut glass on repurposed surfboard
Foto de terraza marinera con ducha exterior
Foto de terraza marinera con ducha exterior
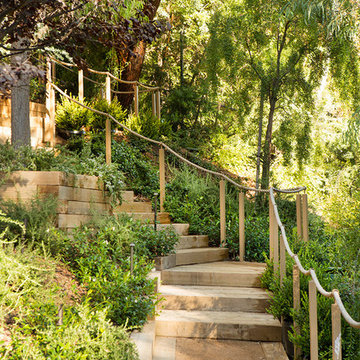
Imagen de camino de jardín marinero grande en patio trasero con jardín francés, exposición parcial al sol y gravilla

This classic shingle-style home perched on the shores of Lake Champlain was designed by architect Ramsay Gourd and built by Red House Building. Complete with flared shingle walls, natural stone columns, a slate roof with massive eaves, gracious porches, coffered ceilings, and a mahogany-clad living room; it's easy to imagine that watching the sunset may become the highlight of each day!
Fotos de casas costeras amarillas
1

















