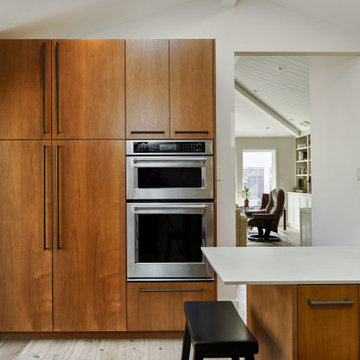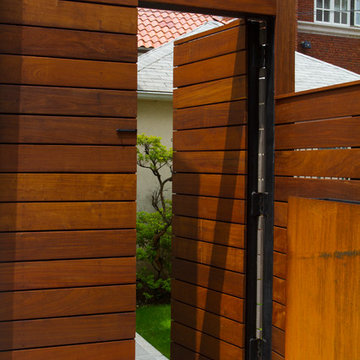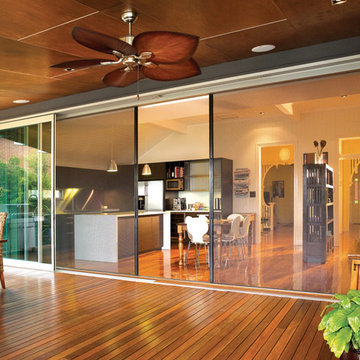Fotos de casas modernas en colores madera
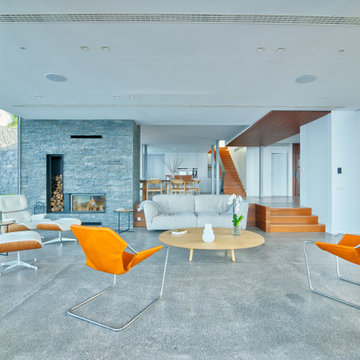
Moderno salón diáfano abierto con grandes ventanales, con un gran predominio de tonos grises y detalles del mobiliario en colores vivos. El sistema de tabiquería ha sido ejecutado con lana mineral arena apta para aislar térmica y acústicamente el espacio, acondicionando la estancia para mejorar el nivel de confort de sus ocupantes. Empresa instaladora: Plakanarias. Arquitecto: Corona Amaral Arquitectos.

View of sauna, shower, bath tub area.
Imagen de cuarto de baño principal moderno grande con bañera empotrada, ducha a ras de suelo, baldosas y/o azulejos grises, baldosas y/o azulejos de cemento, paredes marrones y suelo de baldosas de cerámica
Imagen de cuarto de baño principal moderno grande con bañera empotrada, ducha a ras de suelo, baldosas y/o azulejos grises, baldosas y/o azulejos de cemento, paredes marrones y suelo de baldosas de cerámica

Bay Area Custom Cabinetry: wine bar sideboard in family room connects to galley kitchen. This custom cabinetry built-in has two wind refrigerators installed side-by-side, one having a hinged door on the right side and the other on the left. The countertop is made of seafoam green granite and the backsplash is natural slate. These custom cabinets were made in our own award-winning artisanal cabinet studio.
This Bay Area Custom home is featured in this video: http://www.billfryconstruction.com/videos/custom-cabinets/index.html

Ejemplo de cocina comedor abovedada moderna de tamaño medio con fregadero bajoencimera, armarios con paneles lisos, puertas de armario verdes, salpicadero de azulejos de cerámica, electrodomésticos de acero inoxidable, suelo de baldosas de porcelana, suelo gris y encimeras grises

A black steel backsplash extends from the kitchen counter to the ceiling. The kitchen island is faced with the same steel and topped with a white Caeserstone.

In our world of kitchen design, it’s lovely to see all the varieties of styles come to life. From traditional to modern, and everything in between, we love to design a broad spectrum. Here, we present a two-tone modern kitchen that has used materials in a fresh and eye-catching way. With a mix of finishes, it blends perfectly together to create a space that flows and is the pulsating heart of the home.
With the main cooking island and gorgeous prep wall, the cook has plenty of space to work. The second island is perfect for seating – the three materials interacting seamlessly, we have the main white material covering the cabinets, a short grey table for the kids, and a taller walnut top for adults to sit and stand while sipping some wine! I mean, who wouldn’t want to spend time in this kitchen?!
Cabinetry
With a tuxedo trend look, we used Cabico Elmwood New Haven door style, walnut vertical grain in a natural matte finish. The white cabinets over the sink are the Ventura MDF door in a White Diamond Gloss finish.
Countertops
The white counters on the perimeter and on both islands are from Caesarstone in a Frosty Carrina finish, and the added bar on the second countertop is a custom walnut top (made by the homeowner!) with a shorter seated table made from Caesarstone’s Raw Concrete.
Backsplash
The stone is from Marble Systems from the Mod Glam Collection, Blocks – Glacier honed, in Snow White polished finish, and added Brass.
Fixtures
A Blanco Precis Silgranit Cascade Super Single Bowl Kitchen Sink in White works perfect with the counters. A Waterstone transitional pulldown faucet in New Bronze is complemented by matching water dispenser, soap dispenser, and air switch. The cabinet hardware is from Emtek – their Trinity pulls in brass.
Appliances
The cooktop, oven, steam oven and dishwasher are all from Miele. The dishwashers are paneled with cabinetry material (left/right of the sink) and integrate seamlessly Refrigerator and Freezer columns are from SubZero and we kept the stainless look to break up the walnut some. The microwave is a counter sitting Panasonic with a custom wood trim (made by Cabico) and the vent hood is from Zephyr.
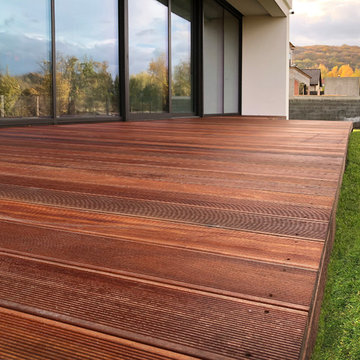
Roble exotic wood decking from bangkirai wood
Imagen de patio minimalista sin cubierta en patio trasero con entablado
Imagen de patio minimalista sin cubierta en patio trasero con entablado
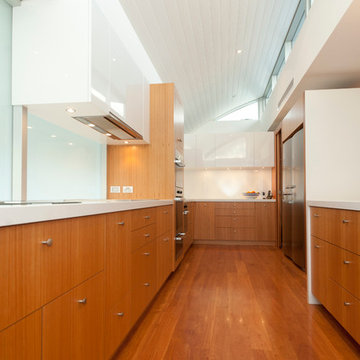
Diseño de cocina comedor moderna de tamaño medio con fregadero de doble seno, armarios con paneles empotrados, puertas de armario de madera oscura, encimera de mármol, salpicadero blanco, salpicadero de vidrio templado, electrodomésticos de acero inoxidable, suelo de madera clara y una isla

Frameless Pool fence and glass doors designed and installed by Frameless Impressions
Imagen de piscina alargada minimalista pequeña rectangular en patio trasero con entablado
Imagen de piscina alargada minimalista pequeña rectangular en patio trasero con entablado

Kenneth Johansson
Diseño de salón abierto minimalista de tamaño medio sin televisor con paredes grises, suelo de madera en tonos medios, todas las chimeneas y marco de chimenea de hormigón
Diseño de salón abierto minimalista de tamaño medio sin televisor con paredes grises, suelo de madera en tonos medios, todas las chimeneas y marco de chimenea de hormigón

Mike Strutt Design
Modelo de cuarto de baño gris y blanco minimalista con lavabo sobreencimera, suelo de pizarra y suelo gris
Modelo de cuarto de baño gris y blanco minimalista con lavabo sobreencimera, suelo de pizarra y suelo gris

The library is a room within a room -- an effect that is enhanced by a material inversion; the living room has ebony, fired oak floors and a white ceiling, while the stepped up library has a white epoxy resin floor with an ebony oak ceiling.
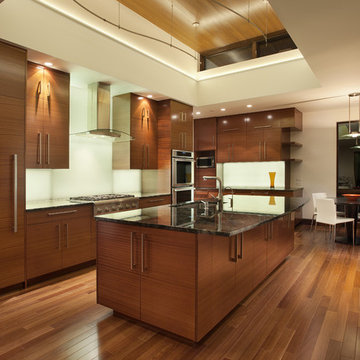
Modern Kitchen by Mosaic Architects. Photo by Jim Bartsch
Foto de cocina moderna con electrodomésticos con paneles
Foto de cocina moderna con electrodomésticos con paneles

This small tract home backyard was transformed into a lively breathable garden. A new outdoor living room was created, with silver-grey brazilian slate flooring, and a smooth integral pewter colored concrete wall defining and retaining earth around it. A water feature is the backdrop to this outdoor room extending the flooring material (slate) into the vertical plane covering a wall that houses three playful stainless steel spouts that spill water into a large basin. Koi Fish, Gold fish and water plants bring a new mini ecosystem of life, and provide a focal point and meditational environment. The integral colored concrete wall begins at the main water feature and weaves to the south west corner of the yard where water once again emerges out of a 4” stainless steel channel; reinforcing the notion that this garden backs up against a natural spring. The stainless steel channel also provides children with an opportunity to safely play with water by floating toy boats down the channel. At the north eastern end of the integral colored concrete wall, a warm western red cedar bench extends perpendicular out from the water feature on the outside of the slate patio maximizing seating space in the limited size garden. Natural rusting Cor-ten steel fencing adds a layer of interest throughout the garden softening the 6’ high surrounding fencing and helping to carry the users eye from the ground plane up past the fence lines into the horizon; the cor-ten steel also acts as a ribbon, tie-ing the multiple spaces together in this garden. The plant palette uses grasses and rushes to further establish in the subconscious that a natural water source does exist. Planting was performed outside of the wire fence to connect the new landscape to the existing open space; this was successfully done by using perennials and grasses whose foliage matches that of the native hillside, blurring the boundary line of the garden and aesthetically extending the backyard up into the adjacent open space.
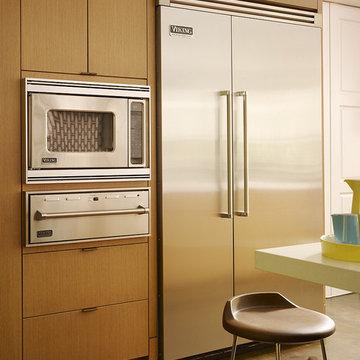
Ejemplo de cocina moderna con electrodomésticos de acero inoxidable, armarios con paneles lisos, puertas de armario de madera oscura y barras de cocina
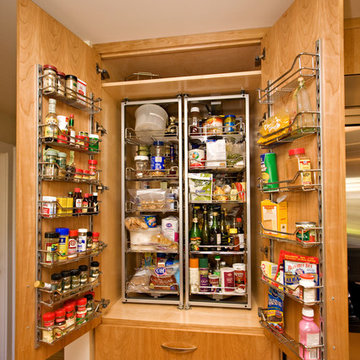
Kitchen Pantry: Exclusive Bay Area European Style Cabinetry made in our artisanal cabinet shop with Hafele Gourmet Pantry.
Ejemplo de cocina minimalista de tamaño medio con armarios con paneles lisos, puertas de armario de madera clara y despensa
Ejemplo de cocina minimalista de tamaño medio con armarios con paneles lisos, puertas de armario de madera clara y despensa

Ejemplo de cocina moderna de tamaño medio abierta con armarios con paneles lisos, puertas de armario de madera en tonos medios, encimera de cuarcita, electrodomésticos de acero inoxidable, una isla, fregadero integrado y suelo de cemento
Fotos de casas modernas en colores madera
1

















