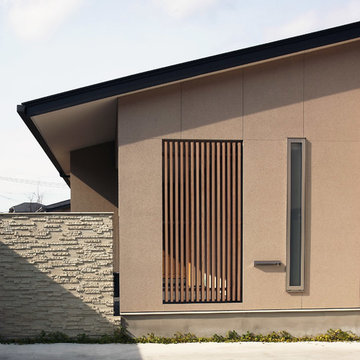Fotos de casas modernas

Diseño de distribuidor minimalista de tamaño medio con paredes blancas, suelo de cemento, puerta simple, puerta negra y suelo gris
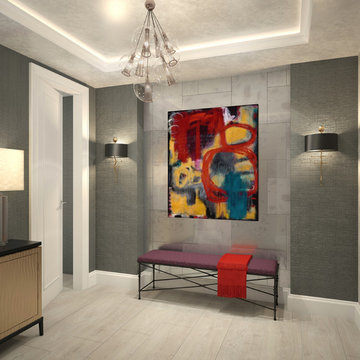
A modern abstract painting in primary colors stands out against a gray backdrop.
Ejemplo de distribuidor minimalista grande con paredes grises y suelo beige
Ejemplo de distribuidor minimalista grande con paredes grises y suelo beige
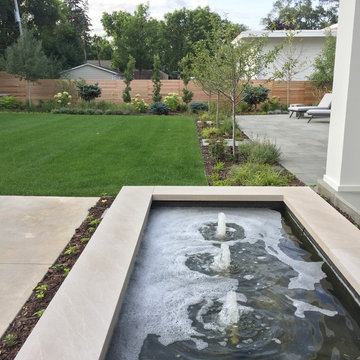
Foto de jardín moderno de tamaño medio en verano en patio trasero con jardín francés, fuente, exposición total al sol y adoquines de piedra natural
Encuentra al profesional adecuado para tu proyecto
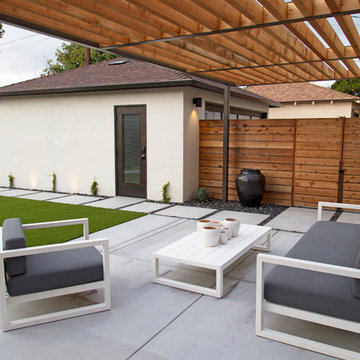
photography by Joslyn Amato
Foto de patio minimalista grande en patio trasero con cocina exterior, losas de hormigón y pérgola
Foto de patio minimalista grande en patio trasero con cocina exterior, losas de hormigón y pérgola
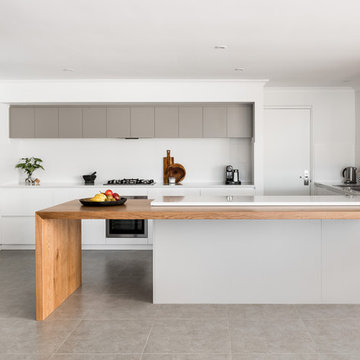
Foto de cocina moderna grande con fregadero encastrado, armarios con paneles lisos, puertas de armario blancas, encimera de cuarzo compacto, salpicadero blanco, salpicadero de azulejos de porcelana, electrodomésticos de acero inoxidable, suelo de baldosas de porcelana, una isla y suelo gris
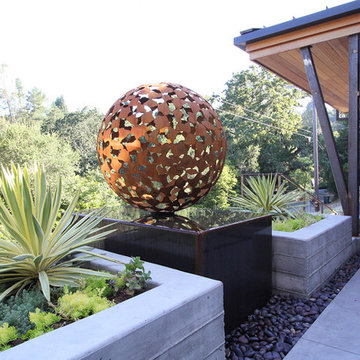
Imagen de jardín de secano moderno de tamaño medio en otoño en patio delantero con fuente, exposición parcial al sol y adoquines de hormigón
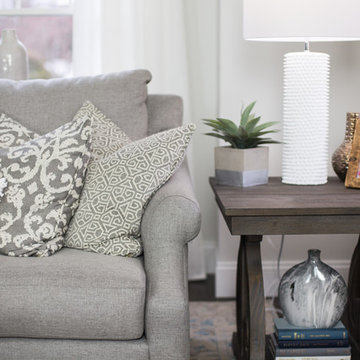
www.glamorousgalblog.com, Kristen Lawler
Sofa: Anastasia Sofa
Table: Olivia End Table
Diseño de salón abierto minimalista de tamaño medio con paredes blancas, moqueta y suelo gris
Diseño de salón abierto minimalista de tamaño medio con paredes blancas, moqueta y suelo gris
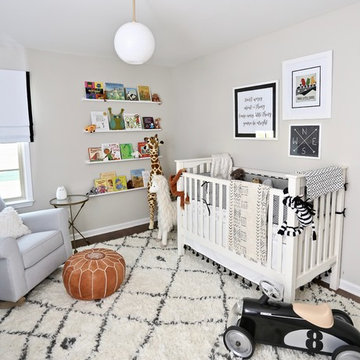
Ejemplo de habitación de bebé neutra moderna con paredes grises, suelo de madera oscura y suelo marrón
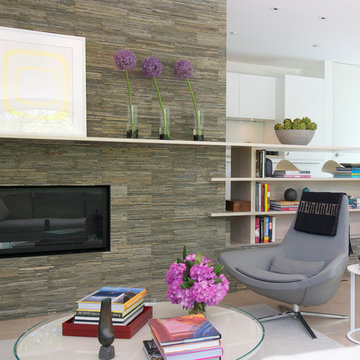
This gas fireplace serves as a textural and semi-open room divider between a modest all-in-one living space and a bright galley kitchen. The oak mantel and shelving mask the working part of the kitchen.
Photo credit Jane Beiles.

Leonid Furmansky Photography
Ejemplo de comedor minimalista de tamaño medio con suelo de cemento, chimenea de doble cara, marco de chimenea de ladrillo y suelo gris
Ejemplo de comedor minimalista de tamaño medio con suelo de cemento, chimenea de doble cara, marco de chimenea de ladrillo y suelo gris
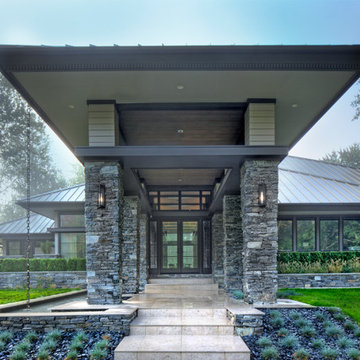
Photos by Beth Singer
Architecture/Build: Luxe Homes Design Build
Modelo de fachada de casa gris moderna grande de dos plantas con revestimiento de piedra, tejado a dos aguas y tejado de metal
Modelo de fachada de casa gris moderna grande de dos plantas con revestimiento de piedra, tejado a dos aguas y tejado de metal
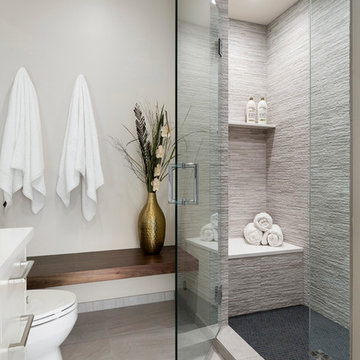
Spacecrafting Photography
Ejemplo de cuarto de baño principal minimalista de tamaño medio con armarios con paneles lisos, puertas de armario blancas, ducha empotrada, sanitario de dos piezas, baldosas y/o azulejos grises, baldosas y/o azulejos de piedra, paredes blancas, suelo de baldosas de porcelana, lavabo bajoencimera, encimera de cuarzo compacto, suelo beige y ducha con puerta con bisagras
Ejemplo de cuarto de baño principal minimalista de tamaño medio con armarios con paneles lisos, puertas de armario blancas, ducha empotrada, sanitario de dos piezas, baldosas y/o azulejos grises, baldosas y/o azulejos de piedra, paredes blancas, suelo de baldosas de porcelana, lavabo bajoencimera, encimera de cuarzo compacto, suelo beige y ducha con puerta con bisagras
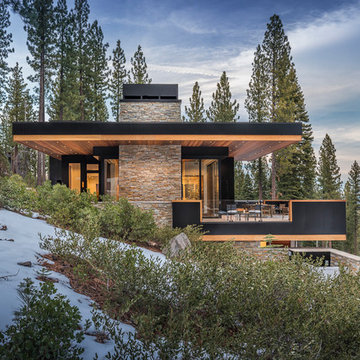
Martis Camp Realty
Diseño de fachada de casa marrón moderna grande de tres plantas con revestimientos combinados y tejado plano
Diseño de fachada de casa marrón moderna grande de tres plantas con revestimientos combinados y tejado plano
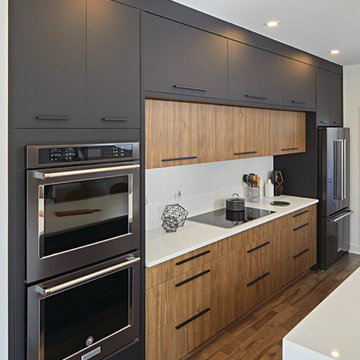
Built in collaboration with Richcraft Homes, this new industrial modern kitchen was a winner at the 2017 GOHBA Housing Design Awards. Symmetry was the key to success in this confident design.
Elegant and sleek, the suede black contrasts with the horizontal grain of modern and soothing light walnut. The two tall blocks on either end of the counter anchor the horizontal full depth uppers, showing off the revealed lower section in walnut.
The white granite counters are radiant on the generous island. All in all, this kitchen has a sizable amount of work space and storage. Potvin’s leading edge materials, bold design and ingenuity lead to a tremendous, award-winning kitchen.
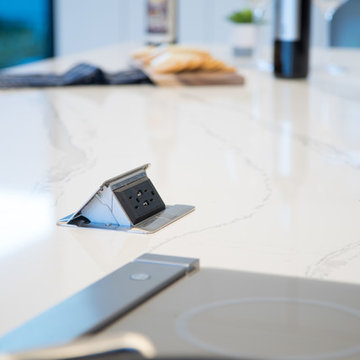
This markedly modern, yet warm and inviting abode in the Oklahoma countryside boasts some of our favorite kitchen items all in one place. Miele appliances (oven, steam, coffee maker, paneled refrigerator, freezer, and "knock to open" dishwasher), induction cooking on an island, a highly functional Galley Workstation and the latest technology in cabinetry and countertop finishes to last a lifetime. Grain matched natural walnut and matte nanotech touch-to-open white and grey cabinets provide a natural color palette that allows the interior of this home to blend beautifully with the prairie and pastures seen through the large commercial windows on both sides of this kitchen & living great room. Cambria quartz countertops in Brittanica formed with a waterfall edge give a natural random pattern against the square lines of the rest of the kitchen. David Cobb photography
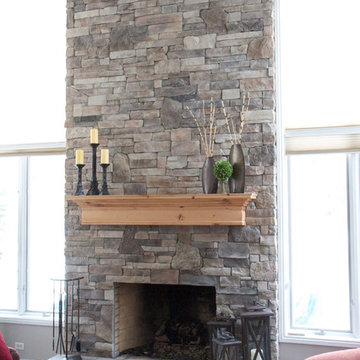
Wisconsin Prairie Stone Veneer fireplace. Refinished fireplace with custom stone veneer near Libertyville, IL.
Foto de salón abierto minimalista de tamaño medio con paredes blancas, suelo de madera oscura, todas las chimeneas, marco de chimenea de piedra, televisor colgado en la pared y suelo marrón
Foto de salón abierto minimalista de tamaño medio con paredes blancas, suelo de madera oscura, todas las chimeneas, marco de chimenea de piedra, televisor colgado en la pared y suelo marrón
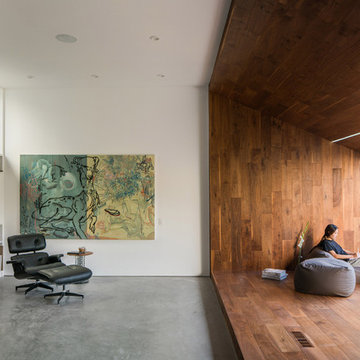
Diseño de sala de estar moderna con paredes blancas, suelo de cemento y suelo gris
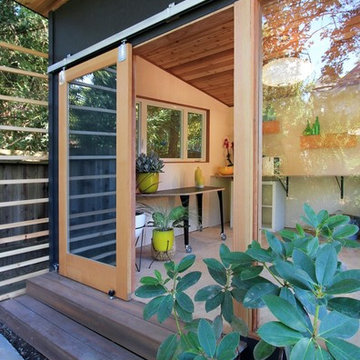
Redwood Builders had the pleasure of working with leading SF based architects Seth and Melissa Hanley of Design Blitz to create a sleek and modern backyard "Shudio" structure. Located in their backyard in Sebastopol, the Shudio replaced a falling-down potting shed and brings the best of his-and-hers space planning: a painting studio for her and a beer brewing shed for him. During their frequent backyard parties (which often host more than 90 guests) the Shudio transforms into a bar with easy through traffic and a built in keg-orator. The finishes are simple with the primary surface being charcoal painted T111 with accents of western red cedar and a white washed ash plywood interior. The sliding barn doors and trim are constructed of California redwood. The trellis with its varied pattern creates a shadow pattern that changes throughout the day. The trellis helps to enclose the informal patio (decomposed granite) and provide privacy from neighboring properties. Existing mature rhododendrons were prioritized in the design and protected in place where possible.
Fotos de casas modernas
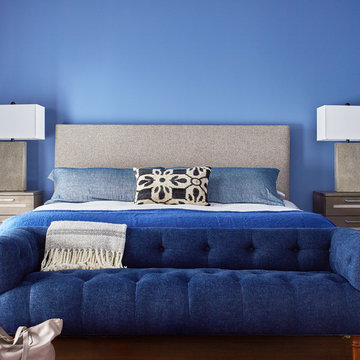
The master bedroom is connected to its own bathroom with a closet and dressing area. The room has a large deck adjacent. We selected blue paint for the room color and Lisa Staprans followed suit with the furnishings---making this a calming blue room!
Photo by Brad Knipstein
100

















