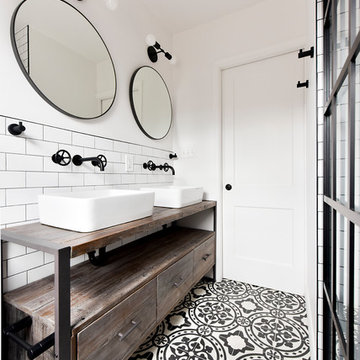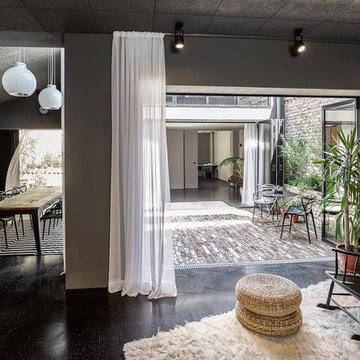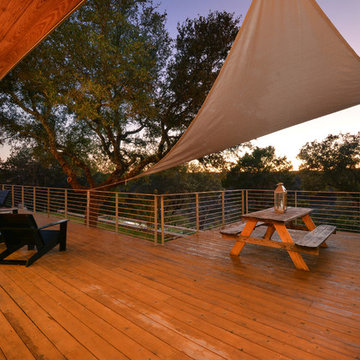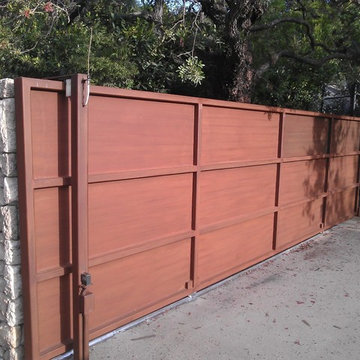Fotos de casas industriales

This 1600+ square foot basement was a diamond in the rough. We were tasked with keeping farmhouse elements in the design plan while implementing industrial elements. The client requested the space include a gym, ample seating and viewing area for movies, a full bar , banquette seating as well as area for their gaming tables - shuffleboard, pool table and ping pong. By shifting two support columns we were able to bury one in the powder room wall and implement two in the custom design of the bar. Custom finishes are provided throughout the space to complete this entertainers dream.
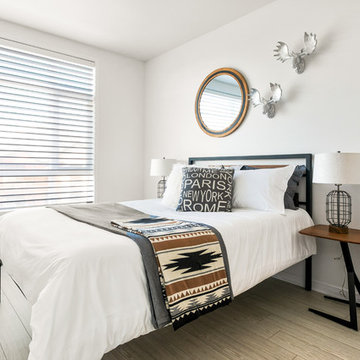
Staging this condo was really rewarding. It was previously rented out so we had the entire unit painted. We asked the owner to leave certain pieces and we came in and staged it bringing in accessories and furniture to help complete the look!
If you are looking to stage your vacant property, give us a call. This property sold immediately for one of the highest prices ever in this building.
Call Joanne at 514-222-5553

Modelo de cocinas en L urbana pequeña con fregadero de doble seno, armarios estilo shaker, puertas de armario negras, encimera de madera, electrodomésticos de acero inoxidable, una isla, salpicadero rojo, salpicadero de ladrillos, suelo de madera clara, suelo marrón y encimeras blancas
Encuentra al profesional adecuado para tu proyecto

New View Photography
Modelo de cuarto de baño rectangular urbano de tamaño medio con puertas de armario negras, sanitario de pared, baldosas y/o azulejos blancos, baldosas y/o azulejos de cemento, paredes blancas, suelo de baldosas de porcelana, lavabo bajoencimera, encimera de cuarzo compacto, suelo marrón, ducha empotrada, aseo y ducha, ducha con puerta corredera, encimeras blancas y armarios con paneles lisos
Modelo de cuarto de baño rectangular urbano de tamaño medio con puertas de armario negras, sanitario de pared, baldosas y/o azulejos blancos, baldosas y/o azulejos de cemento, paredes blancas, suelo de baldosas de porcelana, lavabo bajoencimera, encimera de cuarzo compacto, suelo marrón, ducha empotrada, aseo y ducha, ducha con puerta corredera, encimeras blancas y armarios con paneles lisos
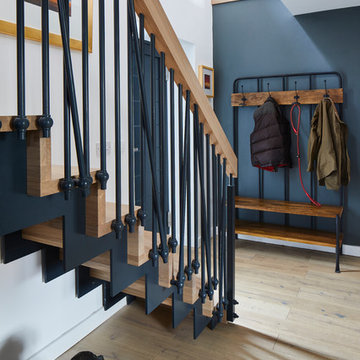
Chris Snook
Diseño de recibidores y pasillos industriales con paredes azules, suelo de madera en tonos medios y suelo marrón
Diseño de recibidores y pasillos industriales con paredes azules, suelo de madera en tonos medios y suelo marrón
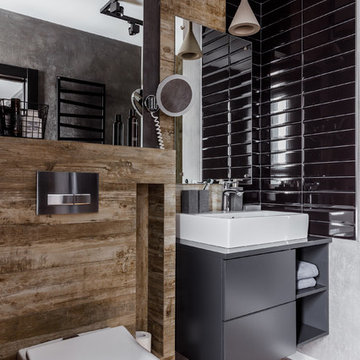
Diseño de cuarto de baño urbano de tamaño medio con sanitario de pared, baldosas y/o azulejos negros, baldosas y/o azulejos de cerámica, paredes grises, suelo de baldosas de porcelana, aseo y ducha, encimera de acrílico, suelo marrón, encimeras grises, armarios con paneles lisos, puertas de armario grises y lavabo sobreencimera
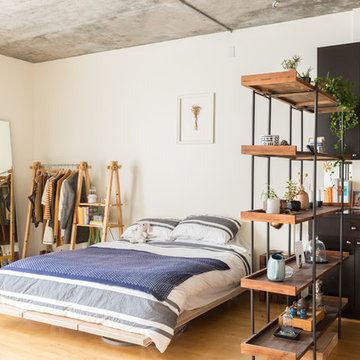
Photo: Lauren Andersen © 2017 Houzz
Modelo de dormitorio industrial con paredes blancas, suelo de madera en tonos medios y suelo marrón
Modelo de dormitorio industrial con paredes blancas, suelo de madera en tonos medios y suelo marrón
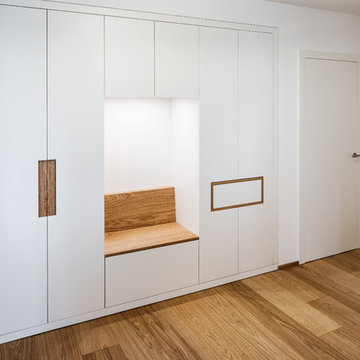
Jannis Wiebusch
Imagen de recibidores y pasillos urbanos de tamaño medio con paredes blancas, suelo de madera en tonos medios y suelo marrón
Imagen de recibidores y pasillos urbanos de tamaño medio con paredes blancas, suelo de madera en tonos medios y suelo marrón

Bedroom Decorating ideas.
Rustic meets Urban Chic
Interior designer Rebecca Robeson, mixed the glamour of luxury fabrics, furry rugs, brushed brass and polished nickel, clear walnut… both stained and painted... alongside rustic barn wood, clear oak and concrete with exposed ductwork, to come up with this dreamy, yet dramatic, urban loft style Bedroom.
Three whimsical "Bertjan Pot" pendant lights, suspend above the bed and nightstands creating a spectacular effect against the reclaimed barn wood wall.
At the foot of the bed, two comfortable upholstered chairs (Four-Hands) and a fabulous Italian leather pouf ottoman, sit quietly on an oversized bamboo silk and sheepskin rug. Rebecca adds coziness and personality with 2 oval mirrors directly above the custom-made nightstands.
Adjacent the bed wall, another opportunity to add texture to the 13-foot-tall room with barn wood, serving as its backdrop to a large 108” custom made dresser and 72” flat screen television.
Collected and gathered bedding and accessories make this a cozy and personal resting place for our homeowner.
In this Bedroom, all furniture pieces and window treatments are custom designs by Interior Designer Rebecca Robeson made specifically for this project.
Contractor installed barn wood, Earthwood Custom Remodeling, Inc.
Black Whale Lighting
Photos by Ryan Garvin Photography

View of an L-shaped kitchen with a central island in a side return extension in a Victoria house which has a sloping glazed roof. The shaker style cabinets with beaded frames are painted in Little Greene Obsidian Green. The handles a brass d-bar style. The worktop on the perimeter units is Iroko wood and the island worktop is honed, pencil veined Carrara marble. A single bowel sink sits in the island with a polished brass tap with a rinse spout. Vintage Holophane pendant lights sit above the island. The black painted sash windows are surrounded by non-bevelled white metro tiles with a dark grey grout. A Wolf gas hob sits above double Neff ovens with a black, Falcon extractor hood over the hob. The flooring is hexagon shaped, cement encaustic tiles. Black Anglepoise wall lights give directional lighting.
Charlie O'Beirne - Lukonic Photography
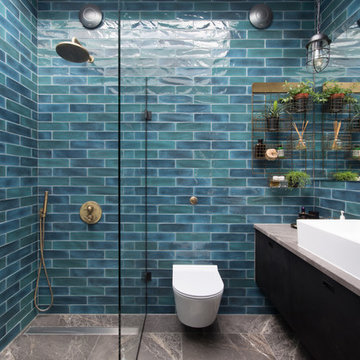
In collaboration with Roach Young Studio, the owners of this four-bedroom family house have completely transformed the space into intelligent architectural volumes that successfully balance comfort with a striking aesthetic.
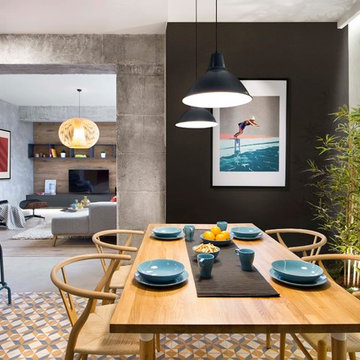
Modelo de comedor de cocina urbano de tamaño medio sin chimenea con paredes multicolor, suelo de baldosas de cerámica y suelo multicolor

Fotografia Joan Altés
Ejemplo de cocina comedor urbana grande con armarios con paneles lisos, puertas de armario en acero inoxidable, salpicadero multicolor, salpicadero de azulejos de cerámica, electrodomésticos de acero inoxidable, suelo de madera clara, una isla y fregadero encastrado
Ejemplo de cocina comedor urbana grande con armarios con paneles lisos, puertas de armario en acero inoxidable, salpicadero multicolor, salpicadero de azulejos de cerámica, electrodomésticos de acero inoxidable, suelo de madera clara, una isla y fregadero encastrado

John Lennon
Ejemplo de cocina urbana pequeña con fregadero de doble seno, armarios estilo shaker, puertas de armario negras, encimera de cuarzo compacto, electrodomésticos de acero inoxidable, suelo vinílico y una isla
Ejemplo de cocina urbana pequeña con fregadero de doble seno, armarios estilo shaker, puertas de armario negras, encimera de cuarzo compacto, electrodomésticos de acero inoxidable, suelo vinílico y una isla
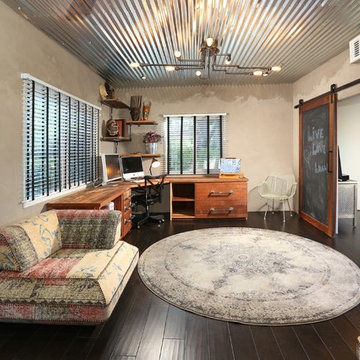
Full Home Renovation and Addition. Industrial Artist Style.
We removed most of the walls in the existing house and create a bridge to the addition over the detached garage. We created an very open floor plan which is industrial and cozy. Both bathrooms and the first floor have cement floors with a specialty stain, and a radiant heat system. We installed a custom kitchen, custom barn doors, custom furniture, all new windows and exterior doors. We loved the rawness of the beams and added corrugated tin in a few areas to the ceiling. We applied American Clay to many walls, and installed metal stairs. This was a fun project and we had a blast!
Tom Queally Photography
Fotos de casas industriales

This scullery kitchen is located near the garage entrance to the home and the utility room. It is one of two kitchens in the home. The more formal entertaining kitchen is open to the formal living area. This kitchen provides an area for the bulk of the cooking and dish washing. It can also serve as a staging area for caterers when needed.
Counters: Viatera by LG - Minuet
Brick Back Splash and Floor: General Shale, Culpepper brick veneer
Light Fixture/Pot Rack: Troy - Brunswick, F3798, Aged Pewter finish
Cabinets, Shelves, Island Counter: Grandeur Cellars
Shelf Brackets: Rejuvenation Hardware, Portland shelf bracket, 10"
Cabinet Hardware: Emtek, Trinity, Flat Black finish
Barn Door Hardware: Register Dixon Custom Homes
Barn Door: Register Dixon Custom Homes
Wall and Ceiling Paint: Sherwin Williams - 7015 Repose Gray
Cabinet Paint: Sherwin Williams - 7019 Gauntlet Gray
Refrigerator: Electrolux - Icon Series
Dishwasher: Bosch 500 Series Bar Handle Dishwasher
Sink: Proflo - PFUS308, single bowl, under mount, stainless
Faucet: Kohler - Bellera, K-560, pull down spray, vibrant stainless finish
Stove: Bertazzoni 36" Dual Fuel Range with 5 burners
Vent Hood: Bertazzoni Heritage Series
Tre Dunham with Fine Focus Photography
3

















