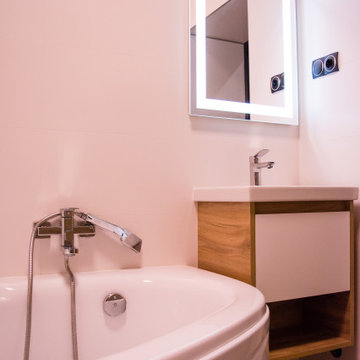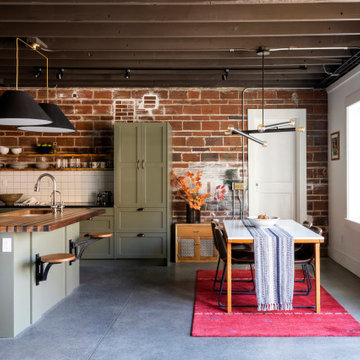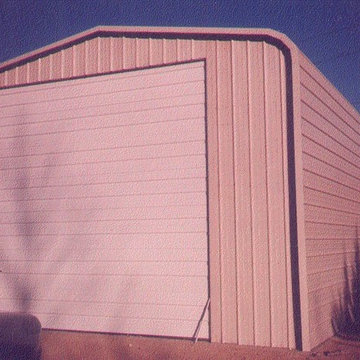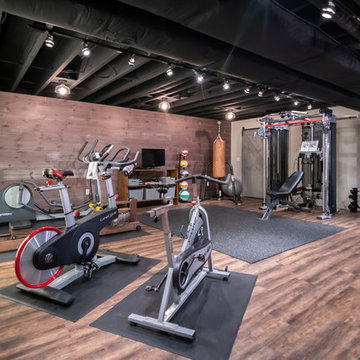Fotos de casas industriales rosas

A custom millwork piece in the living room was designed to house an entertainment center, work space, and mud room storage for this 1700 square foot loft in Tribeca. Reclaimed gray wood clads the storage and compliments the gray leather desk. Blackened Steel works with the gray material palette at the desk wall and entertainment area. An island with customization for the family dog completes the large, open kitchen. The floors were ebonized to emphasize the raw materials in the space.

An eclectic and sophisticated kaleidoscope of experiences provide an entertainer’s retreat from the urban surroundings.
Fuelled by the dream of two inspiring clients to create an industrial warehouse space that was to be designed around their particular needs, we went on an amazing journey that culminated in a unique and exciting result.
The unusual layout is particular to the clients’ brief whereby a central courtyard is surrounded by the entertainment functions, whilst the living and bedroom spaces are located on the perimeter for access to the city and harbour views.
The generous living spaces can be opened to flow seamlessly from one to the other, but can also be closed off to provide intimate, cosy areas for reflection.
With the inclusion of materials such as recycled face-brick, steel, timber and concrete, the main living spaces are rich and vibrant. The bedrooms, however, have a quieter palette providing the inhabitants a variety of experiences as they move through the spaces.

Diseño de cuarto de baño principal urbano con puertas de armario grises, baldosas y/o azulejos verdes, lavabo sobreencimera, suelo verde, ducha abierta, encimeras grises, ducha empotrada, encimera de cemento, bañera encastrada y armarios con paneles lisos
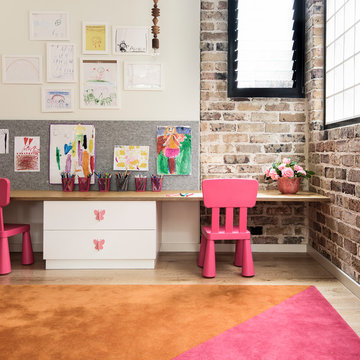
Thomas Dalhoff
Foto de dormitorio infantil de 4 a 10 años industrial con suelo de madera clara y paredes multicolor
Foto de dormitorio infantil de 4 a 10 años industrial con suelo de madera clara y paredes multicolor
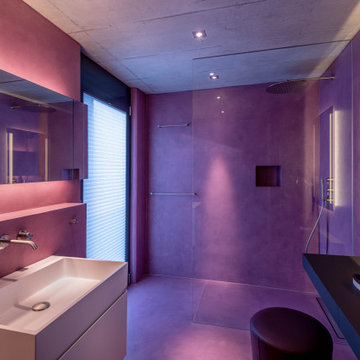
HAUS AM SEE | ZÜRICHSEE
Ein weiteres Top-Projekt in unseren Reihen ist das Haus am See. Das Objekt wurde zu absoluter Kundenzufriedenheit von uns geplant, designet und ausgestattet. Der Fokus lag hierbei darauf, dass alle Räume ein cooles, loftartiges Industrial Design bekommen. Hochwertige Beleuchtung, sowohl indirekt, als auch direkt mit punktuell strahlenden Spots, Betonwände, -böden- und decken, ein großer geschweißter Esstisch, ein freistehender Küchenblock mit ringsherum laufender Dekton-Arbeitsplatte und massiven Altholzmöbeln integrieren sich perfekt in die Vorstellungen unseres Kunden. Unsere Highlights sind zudem die gerostet designten Oberflächen aller Beschläge im Haus und filigrane, offene Regale in Würfeloptik, die ebenfalls im selben Design entworfen wurden. Ein luxuriöser und smart gestalteter Wellnessbereich lädt zum Entspannen ein und rundet das einzigartige Objekt mit Wohlfühlstimmung ab.
LAKE HOUSE | LAKE ZURICH
Another top project in our group is the Lake House. This object was planned, designed and furnished by us to absolute customer satisfaction. The focus here was on giving all rooms a cool, loft style industrial design. Superior lighting, both indirect and direct with radiant selective spotlights, concrete walls, floors and ceilings, a large welded dining table, a free-standing kitchen block with a Dekton counter surface extending all around and massive aged wood furniture perfectly complement the concepts of our customer. Our highlights also include the rusted design surfaces of all fittings in the house and filigree, open shelves in cube optics, which were also created in the same design. A luxurious and smartly designed spa area invites you to relax and rounds off this unique object with a feel-good atmosphere.
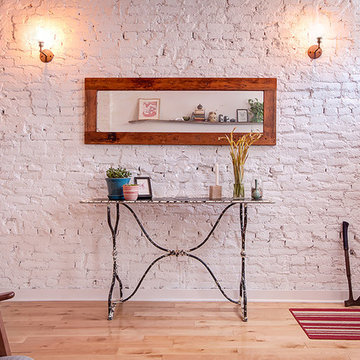
Robert Hornak Photography
Imagen de distribuidor industrial pequeño con paredes blancas, suelo de madera clara, puerta simple y puerta blanca
Imagen de distribuidor industrial pequeño con paredes blancas, suelo de madera clara, puerta simple y puerta blanca
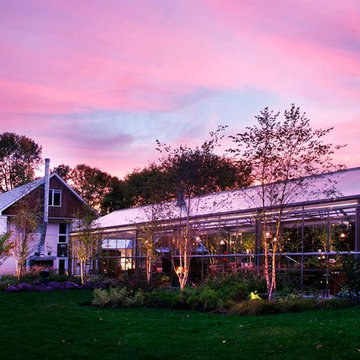
Large River Birch surround the greenhouse as the sun sets.
Top Kat Photo

Bennett Frank McCarthy Architects, Inc.
Modelo de cocina urbana abierta con fregadero sobremueble
Modelo de cocina urbana abierta con fregadero sobremueble

Ejemplo de cocina lineal urbana con fregadero integrado, armarios con paneles lisos, puertas de armario de madera oscura, encimera de acero inoxidable, electrodomésticos con paneles, suelo de madera en tonos medios, suelo marrón, encimeras grises y vigas vistas
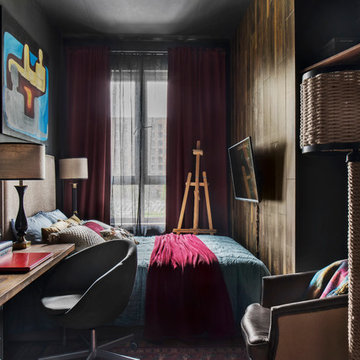
Архитектор, дизайнер, декоратор - Турченко Наталия
Фотограф - Мелекесцева Ольга
Modelo de dormitorio principal y negro urbano de tamaño medio con paredes negras, suelo laminado y suelo marrón
Modelo de dormitorio principal y negro urbano de tamaño medio con paredes negras, suelo laminado y suelo marrón
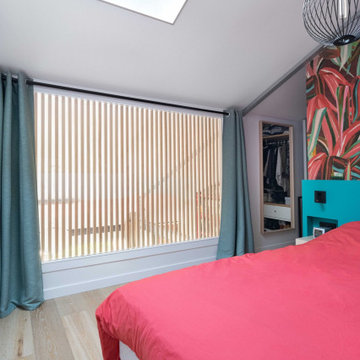
Foto de dormitorio tipo loft y blanco y madera industrial de tamaño medio con paredes verdes, suelo de madera clara, suelo beige y papel pintado
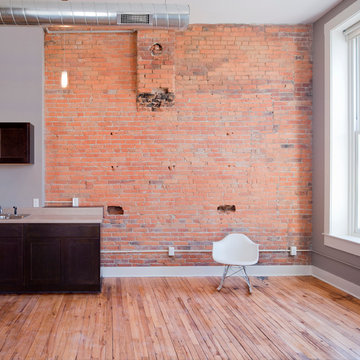
Photo by Tara Maurer, ASK Studio
Ejemplo de cocina lineal industrial pequeña abierta sin isla con fregadero encastrado, armarios con paneles empotrados, encimera de laminado, electrodomésticos negros, suelo de madera clara y puertas de armario de madera en tonos medios
Ejemplo de cocina lineal industrial pequeña abierta sin isla con fregadero encastrado, armarios con paneles empotrados, encimera de laminado, electrodomésticos negros, suelo de madera clara y puertas de armario de madera en tonos medios

Design: Cattaneo Studios // Photos: Jacqueline Marque
Modelo de comedor industrial extra grande abierto con suelo de cemento, suelo gris, paredes blancas y alfombra
Modelo de comedor industrial extra grande abierto con suelo de cemento, suelo gris, paredes blancas y alfombra
Fotos de casas industriales rosas
1


















