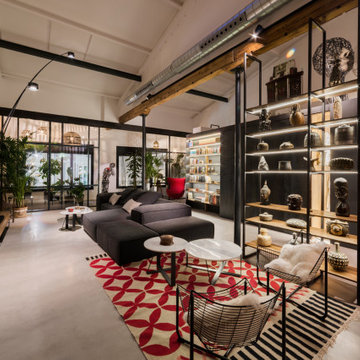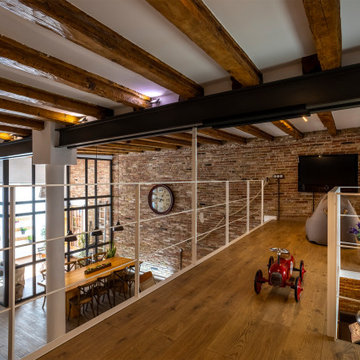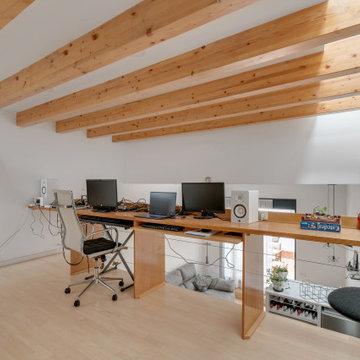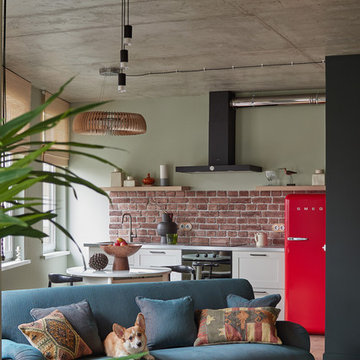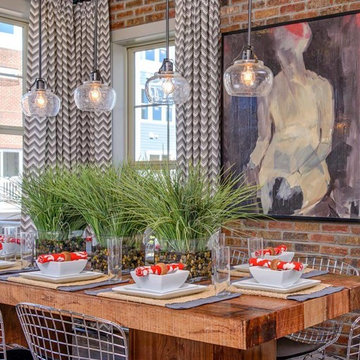Fotos de casas industriales marrones

Diseño de cuarto de baño doble urbano con ducha a ras de suelo, baldosas y/o azulejos blancos, paredes blancas, suelo de madera clara, lavabo de seno grande y suelo multicolor
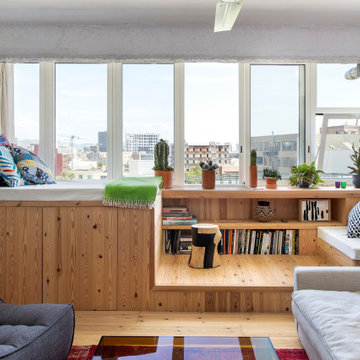
Foto: Jordi Folch / ©Houzz España 2022
Foto de sala de estar industrial con alfombra
Foto de sala de estar industrial con alfombra

Custom home designed with inspiration from the owner living in New Orleans. Study was design to be masculine with blue painted built in cabinetry, brick fireplace surround and wall. Custom built desk with stainless counter top, iron supports and and reclaimed wood. Bench is cowhide and stainless. Industrial lighting.
Jessie Young - www.realestatephotographerseattle.com
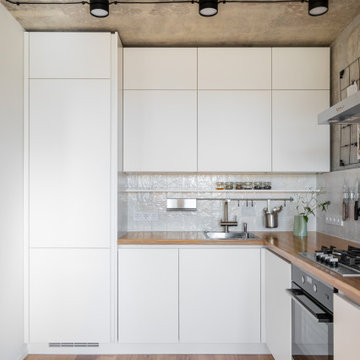
На кухне установлены накладные потолочные светодиодные светильники серии BLOOM черного цвета . Это светильник в виде диска на широком основании, источник света немного утоплен в корпус светильника. Поворачивается вокруг своей оси на 350°, дает рассеянный свет умеренной яркости. Дополнительно к светильнику выпускаются сменные декоративные кольца золотого цвета.

Windows and door panels reaching for the 12 foot ceilings flood this kitchen with natural light. Custom stainless cabinetry with an integral sink and commercial style faucet carry out the industrial theme of the space.
Photo by Lincoln Barber
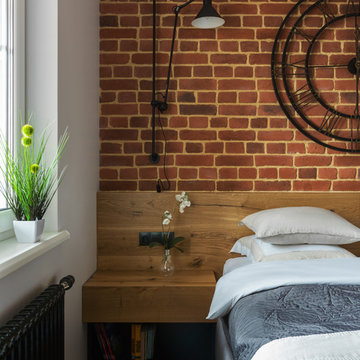
Modelo de dormitorio principal urbano con suelo de madera en tonos medios y paredes rojas

Large Kitchen Island Has Open and Concealed Storage.
The large island in this loft kitchen isn't only a place to eat, it offers valuable storage space. By removing doors and adding millwork, the island now has a mix of open and concealed storage. The island's black and white color scheme is nicely contrasted by the copper pendant lights above and the teal front door.

Photography by Jack Gardner
Modelo de cuarto de baño principal urbano grande con bañera exenta, ducha abierta, baldosas y/o azulejos beige, ducha con puerta con bisagras, baldosas y/o azulejos de porcelana y suelo de cemento
Modelo de cuarto de baño principal urbano grande con bañera exenta, ducha abierta, baldosas y/o azulejos beige, ducha con puerta con bisagras, baldosas y/o azulejos de porcelana y suelo de cemento

Located inside an 1860's cotton mill that produced Civil War uniforms, and fronting the Chattahoochee River in Downtown Columbus, the owners envisioned a contemporary loft with historical character. The result is this perfectly personalized, modernized space more than 150 years in the making.
Photography by Tom Harper Photography

MASTER BATH
Modelo de cuarto de baño principal y negro industrial con ducha esquinera, baldosas y/o azulejos blancas y negros, baldosas y/o azulejos de cemento, paredes blancas, suelo de madera en tonos medios y lavabo bajoencimera
Modelo de cuarto de baño principal y negro industrial con ducha esquinera, baldosas y/o azulejos blancas y negros, baldosas y/o azulejos de cemento, paredes blancas, suelo de madera en tonos medios y lavabo bajoencimera

Published around the world: Master Bathroom with low window inside shower stall for natural light. Shower is a true-divided lite design with tempered glass for safety. Shower floor is of small cararra marble tile. Interior by Robert Nebolon and Sarah Bertram.
Robert Nebolon Architects; California Coastal design
San Francisco Modern, Bay Area modern residential design architects, Sustainability and green design
Matthew Millman: photographer
Link to New York Times May 2013 article about the house: http://www.nytimes.com/2013/05/16/greathomesanddestinations/the-houseboat-of-their-dreams.html?_r=0

The clients wanted us to create a space that was open feeling, with lots of storage, room to entertain large groups, and a warm and sophisticated color palette. In response to this, we designed a layout in which the corridor is eliminated and the experience upon entering the space is open, inviting and more functional for cooking and entertaining. In contrast to the public spaces, the bedroom feels private and calm tucked behind a wall of built-in cabinetry.
Lincoln Barbour
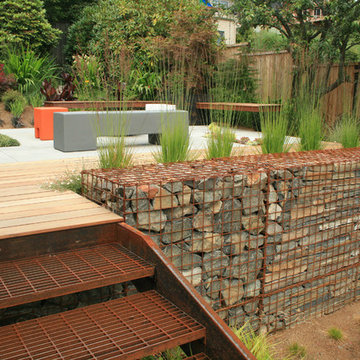
Complete backyard renovation from a traditional cottage garden into a contemporary outdoor living space including patios, decking, seating, water and fire features. Plant combinations were selected relative to the architecture and environmental conditions along with owner desires.
Fotos de casas industriales marrones
1


















