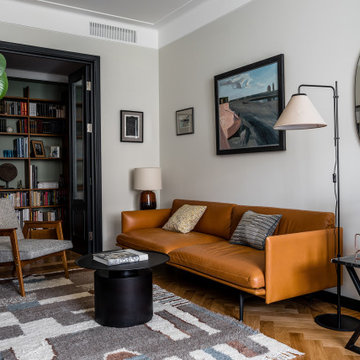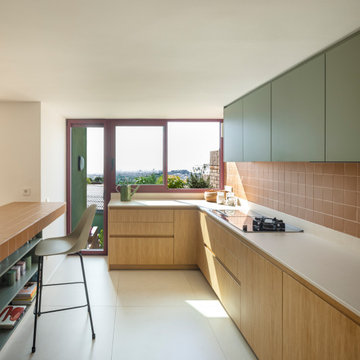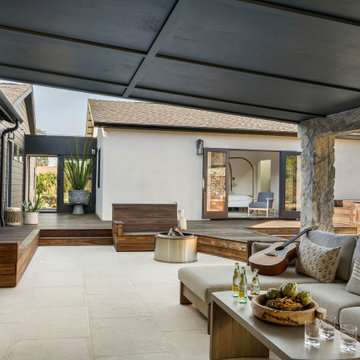Fotos de casas retro marrones

After raising this roman tub, we fit a mix of neutral patterns into this beautiful space for a tranquil midcentury primary suite designed by Kennedy Cole Interior Design.

Imagen de cocina vintage con fregadero encastrado, puertas de armario de madera oscura, encimera de cuarzo compacto, salpicadero blanco, salpicadero de azulejos tipo metro, electrodomésticos de acero inoxidable, suelo de madera clara, una isla, encimeras blancas, vigas vistas, armarios con paneles lisos y suelo marrón

Staging: Jaqueline with Tweaked Style
Photography: Tony Diaz
General Contracting: Big Brothers Development
Imagen de cocinas en L retro de tamaño medio sin isla con despensa, armarios con paneles lisos, puertas de armario de madera oscura, salpicadero gris, electrodomésticos con paneles y encimeras blancas
Imagen de cocinas en L retro de tamaño medio sin isla con despensa, armarios con paneles lisos, puertas de armario de madera oscura, salpicadero gris, electrodomésticos con paneles y encimeras blancas

Mid Century Kitchen
Imagen de cocinas en U retro de tamaño medio cerrado sin isla con fregadero bajoencimera, armarios con paneles lisos, puertas de armario de madera oscura, encimera de cuarzo compacto, salpicadero blanco, salpicadero de azulejos de porcelana, electrodomésticos de acero inoxidable, suelo de baldosas de porcelana, encimeras blancas y suelo gris
Imagen de cocinas en U retro de tamaño medio cerrado sin isla con fregadero bajoencimera, armarios con paneles lisos, puertas de armario de madera oscura, encimera de cuarzo compacto, salpicadero blanco, salpicadero de azulejos de porcelana, electrodomésticos de acero inoxidable, suelo de baldosas de porcelana, encimeras blancas y suelo gris

Imagen de salón vintage con paredes blancas, suelo de madera clara, todas las chimeneas y suelo beige
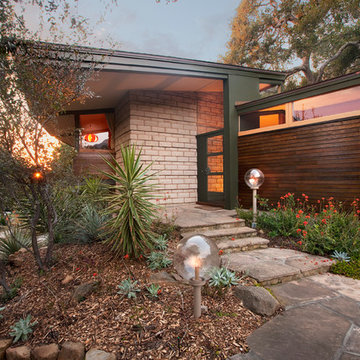
Jim Bartsch Photography
Ejemplo de entrada vintage con puerta de vidrio
Ejemplo de entrada vintage con puerta de vidrio

Weather House is a bespoke home for a young, nature-loving family on a quintessentially compact Northcote block.
Our clients Claire and Brent cherished the character of their century-old worker's cottage but required more considered space and flexibility in their home. Claire and Brent are camping enthusiasts, and in response their house is a love letter to the outdoors: a rich, durable environment infused with the grounded ambience of being in nature.
From the street, the dark cladding of the sensitive rear extension echoes the existing cottage!s roofline, becoming a subtle shadow of the original house in both form and tone. As you move through the home, the double-height extension invites the climate and native landscaping inside at every turn. The light-bathed lounge, dining room and kitchen are anchored around, and seamlessly connected to, a versatile outdoor living area. A double-sided fireplace embedded into the house’s rear wall brings warmth and ambience to the lounge, and inspires a campfire atmosphere in the back yard.
Championing tactility and durability, the material palette features polished concrete floors, blackbutt timber joinery and concrete brick walls. Peach and sage tones are employed as accents throughout the lower level, and amplified upstairs where sage forms the tonal base for the moody main bedroom. An adjacent private deck creates an additional tether to the outdoors, and houses planters and trellises that will decorate the home’s exterior with greenery.
From the tactile and textured finishes of the interior to the surrounding Australian native garden that you just want to touch, the house encapsulates the feeling of being part of the outdoors; like Claire and Brent are camping at home. It is a tribute to Mother Nature, Weather House’s muse.
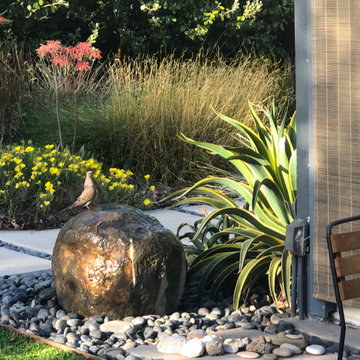
A bubbling boulder water feature murmurs soothing sounds. Where once this was an inhospitable desert, the garden now it has a multitude of tranquil destinations to enjoy, serenaded by the calls of birds that have made their home there.

Download our free ebook, Creating the Ideal Kitchen. DOWNLOAD NOW
Designed by: Susan Klimala, CKD, CBD
Photography by: Michael Kaskel
For more information on kitchen, bath and interior design ideas go to: www.kitchenstudio-ge.com

Mid century modern bathroom. Calm Bathroom vibes. Bold but understated. Black fixtures. Freestanding vanity.
Imagen de cuarto de baño único y de pie retro con puertas de armario de madera clara, aseo y ducha, lavabo bajoencimera, encimera de cuarzo compacto y encimeras blancas
Imagen de cuarto de baño único y de pie retro con puertas de armario de madera clara, aseo y ducha, lavabo bajoencimera, encimera de cuarzo compacto y encimeras blancas

Ejemplo de cuarto de baño único, flotante y beige y blanco retro de tamaño medio con armarios con paneles lisos, puertas de armario blancas, bañera empotrada, combinación de ducha y bañera, lavabo bajoencimera, ducha con cortina, encimeras blancas, madera, sanitario de una pieza, baldosas y/o azulejos beige, baldosas y/o azulejos de vidrio, paredes beige, suelo de cemento y suelo verde

The guest bath design was inspired by the fun geometric pattern of the custom window shade fabric. A mid century modern vanity and wall sconces further repeat the mid century design. Because space was limited, the designer incorporated a metal wall ladder to hold towels.

Calm and serene master with steam shower and double shower head. Low sheen walnut cabinets add warmth and color
Ejemplo de cuarto de baño principal, doble y a medida retro grande con puertas de armario de madera oscura, bañera exenta, ducha doble, sanitario de una pieza, baldosas y/o azulejos grises, baldosas y/o azulejos de mármol, paredes grises, suelo de mármol, lavabo bajoencimera, encimera de cuarzo compacto, suelo gris, ducha con puerta con bisagras, encimeras blancas, banco de ducha y armarios estilo shaker
Ejemplo de cuarto de baño principal, doble y a medida retro grande con puertas de armario de madera oscura, bañera exenta, ducha doble, sanitario de una pieza, baldosas y/o azulejos grises, baldosas y/o azulejos de mármol, paredes grises, suelo de mármol, lavabo bajoencimera, encimera de cuarzo compacto, suelo gris, ducha con puerta con bisagras, encimeras blancas, banco de ducha y armarios estilo shaker

Modelo de cuarto de baño doble vintage de tamaño medio con armarios con paneles lisos, puertas de armario de madera clara, bañera empotrada, ducha empotrada, baldosas y/o azulejos blancos, baldosas y/o azulejos de cerámica, hornacina y aseo y ducha

Resource Furniture worked with Turkel Design to furnish Axiom Desert House, a custom-designed, luxury prefab home nestled in sunny Palm Springs. Resource Furniture provided the Square Line Sofa with pull-out end tables; the Raia walnut dining table and Orca dining chairs; the Flex Outdoor modular sofa on the lanai; as well as the Tango Sectional, Swing, and Kali Duo wall beds. These transforming, multi-purpose and small-footprint furniture pieces allow the 1,200-square-foot home to feel and function like one twice the size, without compromising comfort or high-end style. Axiom Desert House made its debut in February 2019 as a Modernism Week Featured Home and gained national attention for its groundbreaking innovations in high-end prefab construction and flexible, sustainable design.

A long, slender bronze bar pull adds just the right amount of interest to the modern, pivoting alder door at the front entry of this mountaintop home.

Imagen de cocina retro de tamaño medio sin isla con fregadero encastrado, armarios con paneles lisos, salpicadero gris, electrodomésticos de acero inoxidable, suelo de terrazo, suelo blanco, encimeras negras y puertas de armario de madera oscura
Fotos de casas retro marrones
1

















