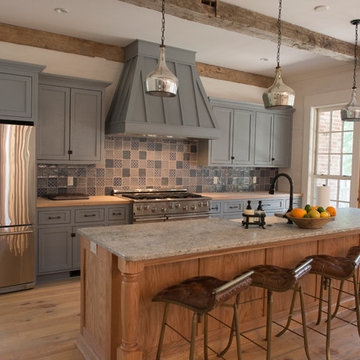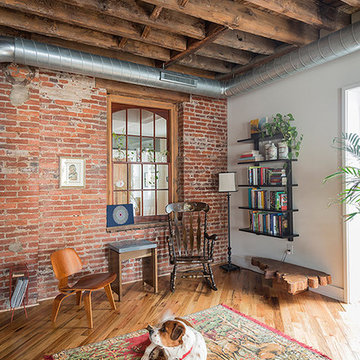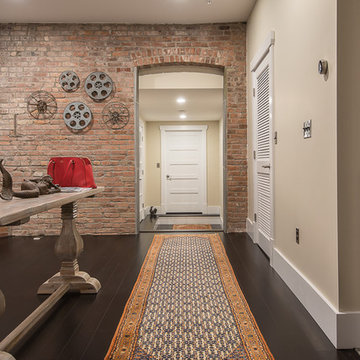Fotos de casas industriales marrones
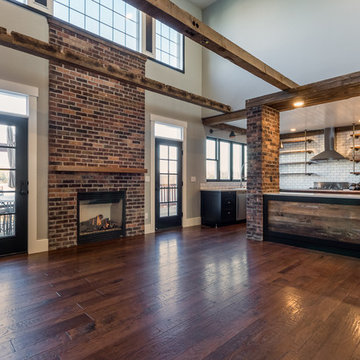
Exposed re purposed barn wood beams add intimacy and invite warmth into these kitchen and dining room spaces. Custom crafted mantle adds division to the large brick fireplace.
Buras Photography
#wood #kitchen #custom #exposed #repurposed #diningroom #fireplace #warmth #mantle #division #barns #beam #bricks #addition #crafted
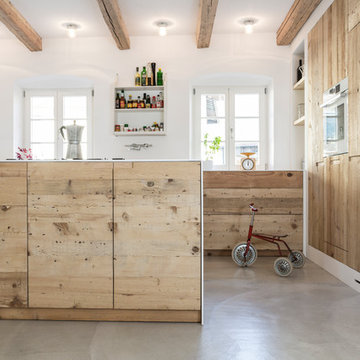
Küche mit Fronten aus alten Dielen hergestellt , Arbeitsplatte Corian , Wandverbau Verputzt
Foto : Andreas Kern
Foto de cocina industrial grande abierta con fregadero bajoencimera, armarios con paneles lisos, puertas de armario de madera clara, encimera de acrílico, suelo de cemento y una isla
Foto de cocina industrial grande abierta con fregadero bajoencimera, armarios con paneles lisos, puertas de armario de madera clara, encimera de acrílico, suelo de cemento y una isla
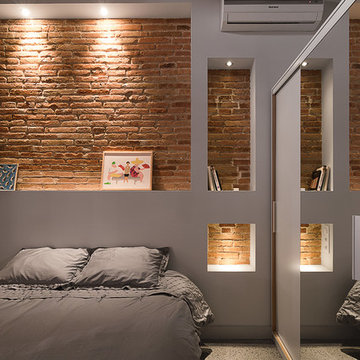
David Benito
Imagen de habitación de invitados urbana con paredes blancas y suelo de cemento
Imagen de habitación de invitados urbana con paredes blancas y suelo de cemento
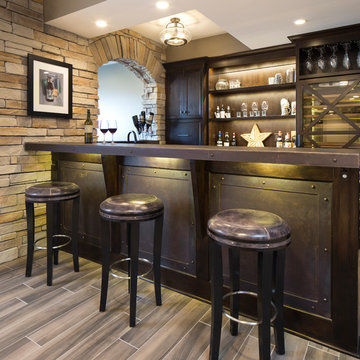
Bar design and basement build out Ed Saloga Design Build
Custom patina metal bar top and bar panels
Landmark Photography
Foto de bar en casa con barra de bar lineal urbano de tamaño medio con puertas de armario de madera en tonos medios, encimera de acero inoxidable, suelo de baldosas de porcelana, suelo marrón y armarios estilo shaker
Foto de bar en casa con barra de bar lineal urbano de tamaño medio con puertas de armario de madera en tonos medios, encimera de acero inoxidable, suelo de baldosas de porcelana, suelo marrón y armarios estilo shaker

Kitchen design with large Island to seat four in a barn conversion to create a comfortable family home. The original stone wall was refurbished, as was the timber sliding barn doors.
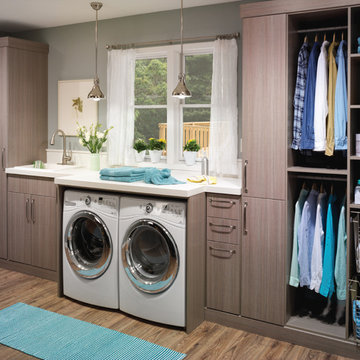
Org Dealer
Foto de cuarto de lavado lineal industrial de tamaño medio con fregadero encastrado, armarios con paneles lisos, encimera de piedra caliza, lavadora y secadora juntas, paredes grises, suelo de madera clara y puertas de armario grises
Foto de cuarto de lavado lineal industrial de tamaño medio con fregadero encastrado, armarios con paneles lisos, encimera de piedra caliza, lavadora y secadora juntas, paredes grises, suelo de madera clara y puertas de armario grises

[Re-Use Malta Grey 12"x24" with 2"x2" mosaics on back wall]
Complete your bathroom's design with elegant and beautiful tile from Ceramic Tile Design.
CTD is a family owned business with a showroom and warehouse in both San Rafael and San Francisco.
Our showrooms are staffed with talented teams of Design Consultants. Whether you already know exactly what you want or have no knowledge of what's possible we can help your project exceed your expectations. To achieve this we stock the best Italian porcelain lines in a variety of styles and work with the most creative American art tile companies to set your project apart from the rest.
Our warehouses not only provide a safe place for your order to arrive but also stock a complete array of all the setting materials your contractor will need to complete your project saving him time and you, money. The warehouse staff is knowledgeable and friendly to help make sure your project goes smoothly.
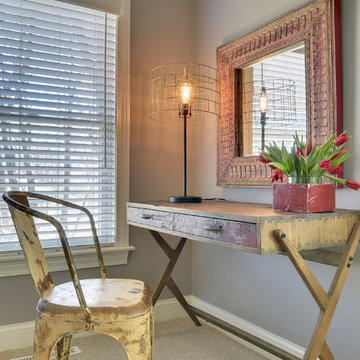
Imagen de dormitorio industrial de tamaño medio con paredes grises, moqueta y suelo marrón

Imagen de cocina industrial grande con fregadero de doble seno, puertas de armario de madera oscura, electrodomésticos de acero inoxidable y suelo de madera clara

Stylish brewery owners with airline miles that match George Clooney’s decided to hire Regan Baker Design to transform their beloved Duboce Park second home into an organic modern oasis reflecting their modern aesthetic and sustainable, green conscience lifestyle. From hops to floors, we worked extensively with our design savvy clients to provide a new footprint for their kitchen, dining and living room area, redesigned three bathrooms, reconfigured and designed the master suite, and replaced an existing spiral staircase with a new modern, steel staircase. We collaborated with an architect to expedite the permit process, as well as hired a structural engineer to help with the new loads from removing the stairs and load bearing walls in the kitchen and Master bedroom. We also used LED light fixtures, FSC certified cabinetry and low VOC paint finishes.
Regan Baker Design was responsible for the overall schematics, design development, construction documentation, construction administration, as well as the selection and procurement of all fixtures, cabinets, equipment, furniture,and accessories.
Key Contributors: Green Home Construction; Photography: Sarah Hebenstreit / Modern Kids Co.
In this photo:
We added a pop of color on the built-in bookshelf, and used CB2 space saving wall-racks for bikes as decor.
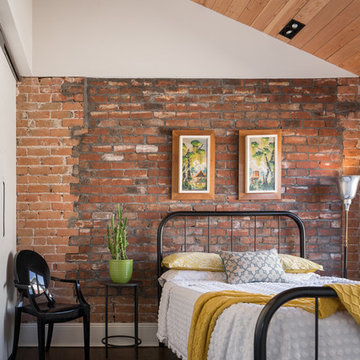
Jason Roehner
Modelo de dormitorio industrial con paredes blancas, suelo de madera oscura y techo inclinado
Modelo de dormitorio industrial con paredes blancas, suelo de madera oscura y techo inclinado

Four Brothers LLC
Ejemplo de cuarto de baño principal industrial grande con lavabo de seno grande, puertas de armario de madera en tonos medios, encimera de acrílico, ducha abierta, baldosas y/o azulejos grises, baldosas y/o azulejos de porcelana, paredes grises, suelo de baldosas de porcelana, armarios abiertos, sanitario de dos piezas, suelo gris y ducha con puerta con bisagras
Ejemplo de cuarto de baño principal industrial grande con lavabo de seno grande, puertas de armario de madera en tonos medios, encimera de acrílico, ducha abierta, baldosas y/o azulejos grises, baldosas y/o azulejos de porcelana, paredes grises, suelo de baldosas de porcelana, armarios abiertos, sanitario de dos piezas, suelo gris y ducha con puerta con bisagras
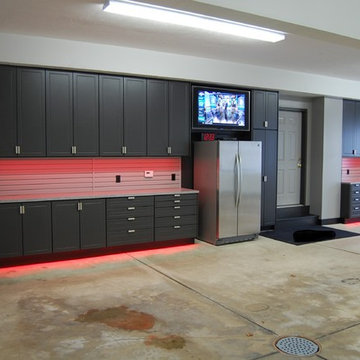
This expansive garage cabinet system was custom designed for the homeowners specific needs. Including an extra large cabinet to hide trash cans, and a custom designed cabinet to house a retractable hose reel.
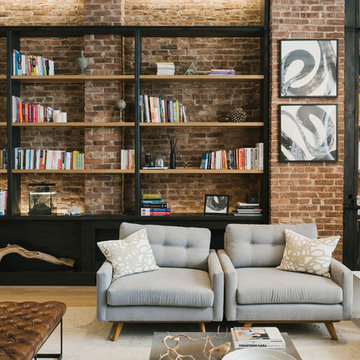
Daniel Shea
Diseño de sala de estar con biblioteca abierta industrial grande sin chimenea y televisor con suelo de madera clara, paredes blancas y suelo beige
Diseño de sala de estar con biblioteca abierta industrial grande sin chimenea y televisor con suelo de madera clara, paredes blancas y suelo beige
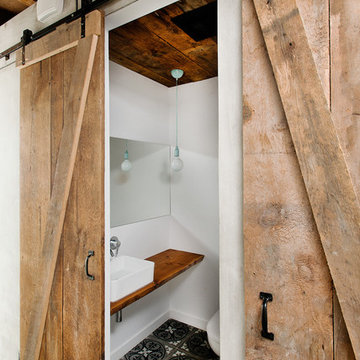
Angus McRitchie
Diseño de aseo urbano con lavabo sobreencimera, encimera de madera, paredes blancas y encimeras marrones
Diseño de aseo urbano con lavabo sobreencimera, encimera de madera, paredes blancas y encimeras marrones
Fotos de casas industriales marrones
4

















