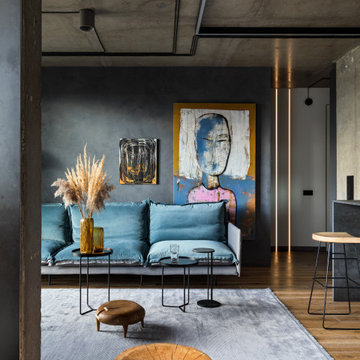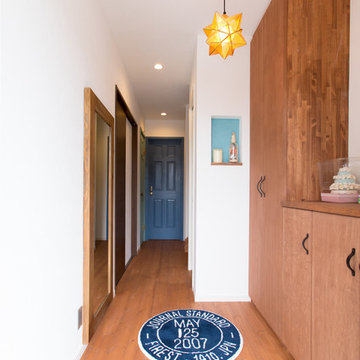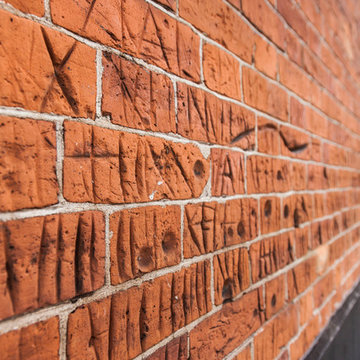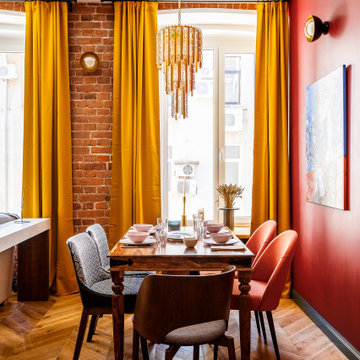Fotos de casas industriales en colores madera
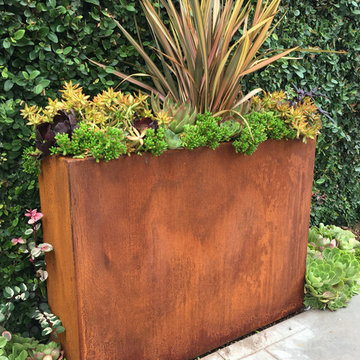
Modelo de jardín urbano de tamaño medio en patio trasero con jardín de macetas y adoquines de hormigón

Guest House entry door.
Image by Stephen Brousseau.
Modelo de fachada de casa marrón urbana pequeña de una planta con revestimiento de metal, tejado de un solo tendido y tejado de metal
Modelo de fachada de casa marrón urbana pequeña de una planta con revestimiento de metal, tejado de un solo tendido y tejado de metal

荻窪の家 photo by 花岡慎一
Foto de distribuidor urbano con puerta simple, puerta blanca, suelo marrón y suelo de cemento
Foto de distribuidor urbano con puerta simple, puerta blanca, suelo marrón y suelo de cemento

キッチンはメリットキッチン社製。家具のような白いボックスの上には、漆黒の人工大理石。普段の料理が楽しくなりそうですね。天井には間接照明を付け、壁側には様々な小物をディスプレイするなど遊び心が満載です。(C) COPYRIGHT 2017 Maple Homes International. ALL RIGHTS RESERVED.

Ejemplo de cuarto de baño industrial con sanitario de dos piezas, suelo de madera oscura y lavabo suspendido

This contemporary alfresco kitchen is small in footprint but it is big on features including a woodfired oven, built in Electrolux barbecue, a hidden undermount rangehood, sink, Fisher & Paykel dishdrawer dishwasher and a 30 Litre pull-out bin. Featuring cabinetry 2-pack painted in Colorbond 'Wallaby' and natural granite tops in leather finished 'Zimbabwe Black', paired with the raw finished concrete this alfresco oozes relaxed style. The homeowners love entertaining their friends and family in this space. Photography By: Tim Turner
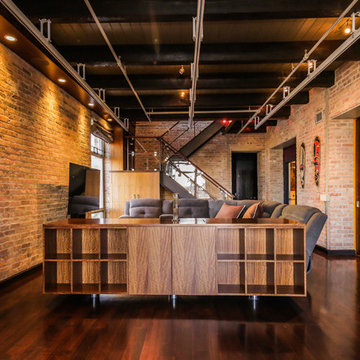
Modelo de salón para visitas tipo loft industrial de tamaño medio sin chimenea con suelo de madera oscura y televisor independiente
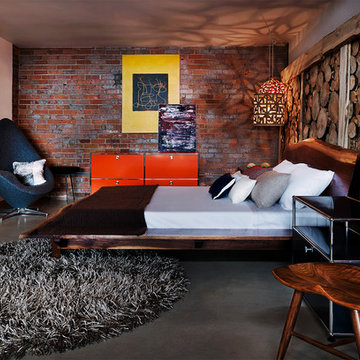
James Maynard
Foto de dormitorio urbano sin chimenea con suelo de cemento
Foto de dormitorio urbano sin chimenea con suelo de cemento

Arched brick ceiling with a custom made light fixture. The owners found the parts for this light fixture over the island and had a local artist create this one of a kind fixture. The table with the seating is made from an old bowling alley lane. The pin placement marks can still be seen on the table top. The table is free standing so it can be moved off the island if desired.
A reclaimed scupper box is the transition piece from the range hood to the duct work with red accent paint.
Peter Nilson Photography

Foto de salón para visitas abierto industrial pequeño sin chimenea y televisor con suelo de madera en tonos medios y paredes rojas
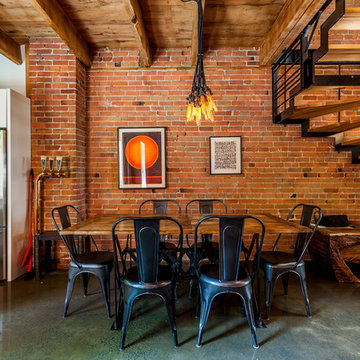
Ejemplo de comedor industrial abierto con paredes blancas, suelo de cemento y suelo gris

This custom home built above an existing commercial building was designed to be an urban loft. The firewood neatly stacked inside the custom blue steel metal shelves becomes a design element of the fireplace. Photo by Lincoln Barber
Fotos de casas industriales en colores madera
1



















