Fotos de casas industriales

Cocina formada por un lineal con columnas, donde queda oculta una parte de la zona de trabajo y parte del almacenaje.
Dispone de isla de 3 metros de largo con zona de cocción y campana decorativa, espacio de fregadera y barra.
La cocina está integrada dentro del salón-comedor y con salida directa al patio.

https://bestbath.com/products/showers/
Industrial Bathroom walk in shower accessible shower roll in shower
...
walk in shower
walk in showers
walk-in showers
walk-in shower
roll-in shower
handicap showers
ada shower
handicap shower
barrier free shower
barrier free showers
commercial bathroom
accessible shower
accessible showers
ada shower stall
barrier free shower pan
barrier free shower pans
wheelchair shower
ada bathtub
ada roll in shower
roll-in showers
ada compliant shower
commercial shower
rollin shower
barrier free shower stall
barrier free shower stalls
wheel chair shower
ada shower base
commercial shower stalls
barrier free bathroom
barrier free bathrooms
ada compliant shower stall
accessible roll in shower
ada shower threshold
ada shower units
wheelchair accessible shower threshold
wheelchair access shower
ada accessible shower
ada shower enclosures
innovative bathroom design
barrier free shower floor
bathroom dealer
bathroom dealers
ada compliant shower enclosures
ada tubs and showers

Bedroom Decorating ideas.
Rustic meets Urban Chic
Interior designer Rebecca Robeson, mixed the glamour of luxury fabrics, furry rugs, brushed brass and polished nickel, clear walnut… both stained and painted... alongside rustic barn wood, clear oak and concrete with exposed ductwork, to come up with this dreamy, yet dramatic, urban loft style Bedroom.
Three whimsical "Bertjan Pot" pendant lights, suspend above the bed and nightstands creating a spectacular effect against the reclaimed barn wood wall.
At the foot of the bed, two comfortable upholstered chairs (Four-Hands) and a fabulous Italian leather pouf ottoman, sit quietly on an oversized bamboo silk and sheepskin rug. Rebecca adds coziness and personality with 2 oval mirrors directly above the custom-made nightstands.
Adjacent the bed wall, another opportunity to add texture to the 13-foot-tall room with barn wood, serving as its backdrop to a large 108” custom made dresser and 72” flat screen television.
Collected and gathered bedding and accessories make this a cozy and personal resting place for our homeowner.
In this Bedroom, all furniture pieces and window treatments are custom designs by Interior Designer Rebecca Robeson made specifically for this project.
Contractor installed barn wood, Earthwood Custom Remodeling, Inc.
Black Whale Lighting
Photos by Ryan Garvin Photography
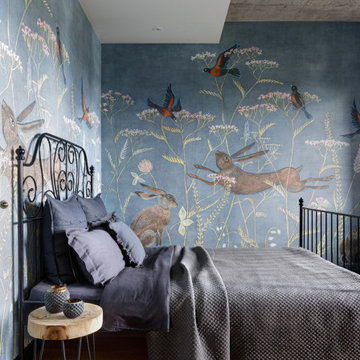
Diseño de habitación de invitados urbana grande con paredes grises, suelo de madera en tonos medios, suelo beige, bandeja y papel pintado

Foto de cocina urbana grande con fregadero bajoencimera, armarios estilo shaker, puertas de armario negras, encimera de granito, salpicadero de losas de piedra, electrodomésticos de acero inoxidable, suelo laminado, una isla, suelo marrón y encimeras negras

Photography by Jack Gardner
Modelo de cuarto de baño principal urbano grande con bañera exenta, ducha abierta, baldosas y/o azulejos beige, ducha con puerta con bisagras, baldosas y/o azulejos de porcelana y suelo de cemento
Modelo de cuarto de baño principal urbano grande con bañera exenta, ducha abierta, baldosas y/o azulejos beige, ducha con puerta con bisagras, baldosas y/o azulejos de porcelana y suelo de cemento

Diseño de cocina urbana grande abierta con fregadero de doble seno, armarios con paneles lisos, puertas de armario grises, encimera de cuarzo compacto, salpicadero verde, electrodomésticos negros, suelo de madera clara, una isla, suelo marrón y encimeras grises

Зона столовой отделена от гостиной перегородкой из ржавых швеллеров, которая является опорой для брутального обеденного стола со столешницей из массива карагача с необработанными краями. Стулья вокруг стола относятся к эпохе европейского минимализма 70-х годов 20 века. Были перетянуты кожей коньячного цвета под стиль дивана изготовленного на заказ. Дровяной камин, обшитый керамогранитом с текстурой ржавого металла, примыкает к исторической белоснежной печи, обращенной в зону гостиной. Кухня зонирована от зоны столовой островом с барной столешницей. Подножье бара, сформировавшееся стихийно в результате неверно в полу выведенных водорозеток, было решено превратить в ступеньку, которая является излюбленным местом детей - на ней очень удобно сидеть в маленьком возрасте. Полы гостиной выложены из массива карагача тонированного в черный цвет.
Фасады кухни выполнены в отделке микроцементом, который отлично сочетается по цветовой гамме отдельной ТВ-зоной на серой мраморной панели и другими монохромными элементами интерьера.

Ejemplo de cocina lineal industrial grande abierta sin isla con fregadero encastrado, armarios con paneles lisos, puertas de armario negras, encimera de cemento, salpicadero metalizado, electrodomésticos negros, suelo de madera en tonos medios, suelo marrón y encimeras negras

Diseño de sala de juegos en casa abierta industrial grande con paredes grises, suelo de baldosas de cerámica, estufa de leña, marco de chimenea de ladrillo, televisor independiente y suelo marrón
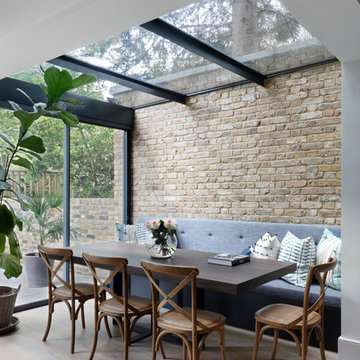
Open plan dining area from the kitchen leading out into the garden at the family home in Maida Vale, London.
Photography: Alexander James
Imagen de comedor urbano grande con suelo de madera clara, paredes beige y suelo beige
Imagen de comedor urbano grande con suelo de madera clara, paredes beige y suelo beige

We designed modern industrial kitchen in Rowayton in collaboration with Bruce Beinfield of Beinfield Architecture for his personal home with wife and designer Carol Beinfield. This kitchen features custom black cabinetry, custom-made hardware, and copper finishes. The open shelving allows for a display of cooking ingredients and personal touches. There is open seating at the island, Sub Zero Wolf appliances, including a Sub Zero wine refrigerator.

Ejemplo de cuarto de baño principal industrial grande sin sin inodoro con armarios con paneles con relieve, puertas de armario de madera clara, bañera encastrada, sanitario de una pieza, baldosas y/o azulejos blancas y negros, baldosas y/o azulejos de porcelana, paredes negras, lavabo encastrado, encimera de mármol, suelo negro, ducha con puerta con bisagras, encimeras grises y suelo de baldosas de cerámica
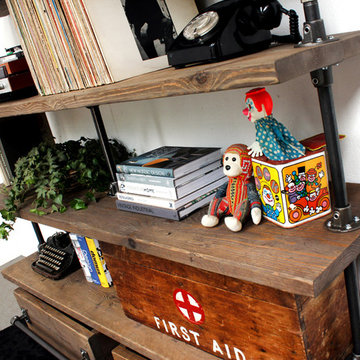
Saul Industrial Reclaimed Scaffold Board and Dark Steel Pipe Shelving Unit with roll out drawers on castors
Gorgeous and functional shelving/storage system commissioned by a client who was looking for a practical yet stylish multi media solution. Lots of convenient shelving and also including two very useful drawers creating great storage, each on casters for ease of use. The dark steel fittings blend perfectly with the walnut wash finish.
Gate valves and gas levers were included in the design to provide some fun and whimsy, but as with most of our listings everything we make is bespoke, so just let us know if you would prefer not to have these extras in your unit.
This storage/shelving system can be made to suit your specifications. Anything you choose to use can be distressed or polished up to create any required finish.
The dimensions of Saul as pictured here is h:2150mm x w:1650mm x d:430mm ....but we can make it to any size to fit your space perfectly!
Everything we do is made to order and because we design and make everything ourselves we can easily accommodate any design requirements you might have... just contact us for a chat (0161 336 0524)... pretty much all of our listings are a result of other client's requests so prices are indicative of a bespoke product - the price won't dramatically increase because you want to add a few centimetres here or take a few centimetres away there - obviously if you wanted something 10x the size the cost of materials would increase and add a little to the final price but that would be the only cost implication - I'm not importing and selling hundreds of products of a particular size... we make everything ourselves from raw materials in our own workshop here in Manchester...
... We just love what we do and love to provide a great bespoke service... why buy off the shelf when there's just no need to... we can create something totally unique for you !
Please contact us to discuss any ideas or obtain quotes.
All systems will come with detailed installation and build instructions... they are amazingly easy to put together and install... you just need a regular DIYer drill and suitable fixings for the wall they are to be mounted on... or neither of these if you choose a freestanding option... it's just a case of screwing components together in the right order.
Please contact us to discuss any ideas or obtain quotes...
www.urbangrain.co.uk
info [!at] urbangrain.co.uk
+44 161 336 0524
The gorgeous clear varnish finish of the wood compliments the dark steel fittings beautifully.

This impressive great room features plenty of room to entertain guests. It contains a wall-mounted TV, a ribbon fireplace, two couches and chairs, an area rug and is conveniently connected to the kitchen, sunroom, dining room and other first floor rooms.

Something a little different to our usual style, we injected a little glamour into our handmade Decolane kitchen in Upminster, Essex. When the homeowners purchased this property, the kitchen was the first room they wanted to rip out and renovate, but uncertainty about which style to go for held them back, and it was actually the final room in the home to be completed! As the old saying goes, "The best things in life are worth waiting for..." Our Design Team at Burlanes Chelmsford worked closely with Mr & Mrs Kipping throughout the design process, to ensure that all of their ideas were discussed and considered, and that the most suitable kitchen layout and style was designed and created by us, for the family to love and use for years to come.

We were lucky to work with a blank slate in this nearly new home. Keeping the bar as the main focus was critical. With elements like the gorgeous tin ceiling, custom finished distressed black wainscot and handmade wood bar top were the perfect complement to the reclaimed brick walls and beautiful beam work. With connections to a local artist who handcrafted and welded the steel doors to the built-in liquor cabinet, our clients were ecstatic with the results. Other amenities in the bar include the rear wall of stainless built-ins, including individual refrigeration, freezer, ice maker, a 2-tap beer unit, dishwasher drawers and matching Stainless Steel sink base cabinet.

Brittany Fecteau
Foto de cocinas en L industrial grande con despensa, fregadero bajoencimera, armarios con paneles lisos, puertas de armario negras, encimera de cuarzo compacto, salpicadero blanco, salpicadero de azulejos de porcelana, electrodomésticos de acero inoxidable, suelo de azulejos de cemento, una isla, suelo gris y encimeras blancas
Foto de cocinas en L industrial grande con despensa, fregadero bajoencimera, armarios con paneles lisos, puertas de armario negras, encimera de cuarzo compacto, salpicadero blanco, salpicadero de azulejos de porcelana, electrodomésticos de acero inoxidable, suelo de azulejos de cemento, una isla, suelo gris y encimeras blancas
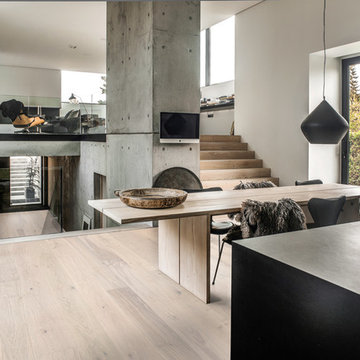
Shown: Kährs Lux Sky wood flooring
Kährs have launched two new ultra-matt wood flooring collections, Lux and Lumen. Recently winning Gold for 'Best Flooring' at the 2017 House Beautiful Awards, Kährs' Lux collection includes nine one-strip plank format designs in an array of natural colours, which are mirrored in Lumen's three-strip designs.
The new surface treatment applied to the designs is non reflective; enhancing the colour and beauty of real wood, whilst giving a silky, yet strong shield against wear and tear.
Emanuel Lidberg, Head of Design at Kährs Group, says,
“Lux and Lumen have been developed for design-led interiors, with abundant natural light, for example with floor-to-ceiling glazing. Traditional lacquer finishes reflect light which distracts from the floor’s appearance. Our new, ultra-matt finish minimizes reflections so that the wood’s natural grain and tone can be appreciated to the full."
The contemporary Lux Collection features nine floors spanning from the milky white "Ash Air" to the earthy, deep-smoked "Oak Terra". Kährs' Lumen Collection offers mirrored three strip and two-strip designs to complement Lux, or offer an alternative interior look. All designs feature a brushed effect, accentuating the natural grain of the wood. All floors feature Kährs' multi-layered construction, with a surface layer of oak or ash.
This engineered format is eco-friendly, whilst also making the floors more stable, and ideal for use with underfloor heating systems. Matching accessories, including mouldings, skirting and handmade stairnosing are also available for the new designs.
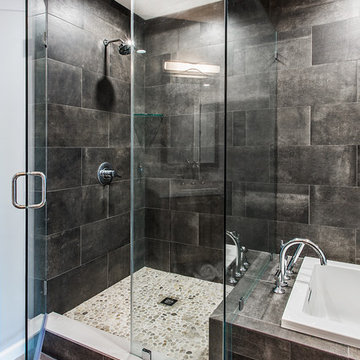
Anna Zagorodna
Ejemplo de cuarto de baño principal industrial grande con armarios tipo mueble, puertas de armario de madera oscura, sanitario de una pieza, baldosas y/o azulejos negros, baldosas y/o azulejos de porcelana, paredes grises, suelo de baldosas de porcelana, lavabo bajoencimera, encimera de granito, suelo gris, ducha con puerta con bisagras, bañera encastrada y ducha esquinera
Ejemplo de cuarto de baño principal industrial grande con armarios tipo mueble, puertas de armario de madera oscura, sanitario de una pieza, baldosas y/o azulejos negros, baldosas y/o azulejos de porcelana, paredes grises, suelo de baldosas de porcelana, lavabo bajoencimera, encimera de granito, suelo gris, ducha con puerta con bisagras, bañera encastrada y ducha esquinera
Fotos de casas industriales
1
















