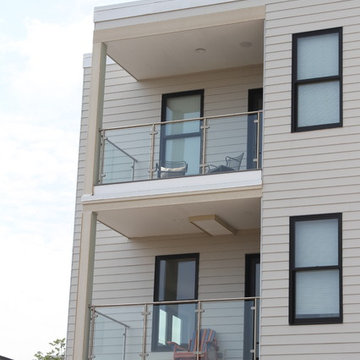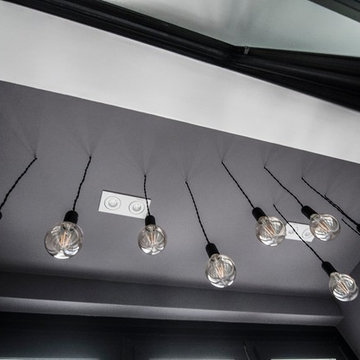706 fotos de balcones con barandilla de varios materiales
Filtrar por
Presupuesto
Ordenar por:Popular hoy
141 - 160 de 706 fotos
Artículo 1 de 2
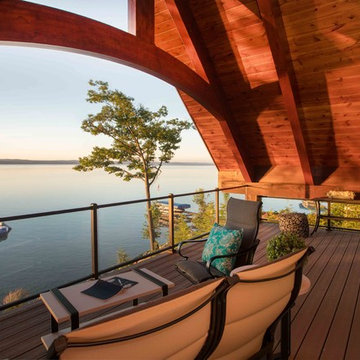
We were hired to add space to their cottage while still maintaining the current architectural style. We enlarged the home's living area, created a larger mudroom off the garage entry, enlarged the screen porch and created a covered porch off the dining room and the existing deck was also enlarged. On the second level, we added an additional bunk room, bathroom, and new access to the bonus room above the garage. The exterior was also embellished with timber beams and brackets as well as a stunning new balcony off the master bedroom. Trim details and new staining completed the look.
- Jacqueline Southby Photography
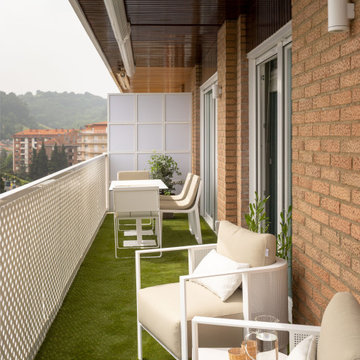
Ejemplo de balcones tradicional renovado de tamaño medio con barandilla de varios materiales
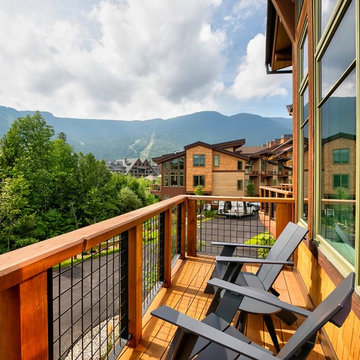
Jesse Schloff Photography
Modelo de balcones tradicional renovado sin cubierta con barandilla de varios materiales
Modelo de balcones tradicional renovado sin cubierta con barandilla de varios materiales
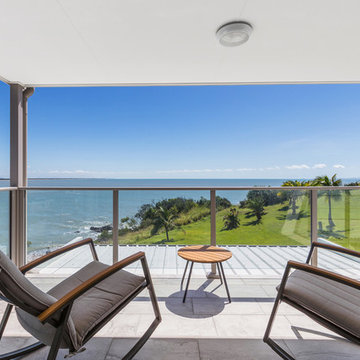
Alicia Harvey - Real Property Photography
Modelo de balcones actual en anexo de casas con barandilla de varios materiales
Modelo de balcones actual en anexo de casas con barandilla de varios materiales
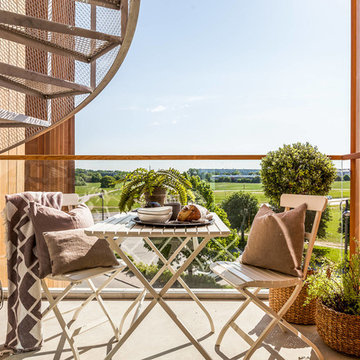
Mäklare och foto Alexander White
Ejemplo de balcones mediterráneo pequeño con barandilla de varios materiales
Ejemplo de balcones mediterráneo pequeño con barandilla de varios materiales
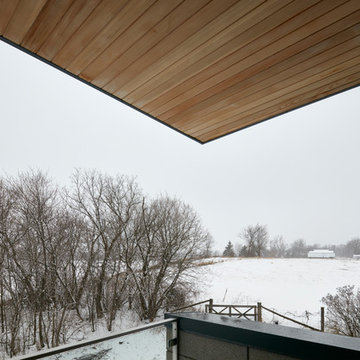
The client’s brief was to create a space reminiscent of their beloved downtown Chicago industrial loft, in a rural farm setting, while incorporating their unique collection of vintage and architectural salvage. The result is a custom designed space that blends life on the farm with an industrial sensibility.
The new house is located on approximately the same footprint as the original farm house on the property. Barely visible from the road due to the protection of conifer trees and a long driveway, the house sits on the edge of a field with views of the neighbouring 60 acre farm and creek that runs along the length of the property.
The main level open living space is conceived as a transparent social hub for viewing the landscape. Large sliding glass doors create strong visual connections with an adjacent barn on one end and a mature black walnut tree on the other.
The house is situated to optimize views, while at the same time protecting occupants from blazing summer sun and stiff winter winds. The wall to wall sliding doors on the south side of the main living space provide expansive views to the creek, and allow for breezes to flow throughout. The wrap around aluminum louvered sun shade tempers the sun.
The subdued exterior material palette is defined by horizontal wood siding, standing seam metal roofing and large format polished concrete blocks.
The interiors were driven by the owners’ desire to have a home that would properly feature their unique vintage collection, and yet have a modern open layout. Polished concrete floors and steel beams on the main level set the industrial tone and are paired with a stainless steel island counter top, backsplash and industrial range hood in the kitchen. An old drinking fountain is built-in to the mudroom millwork, carefully restored bi-parting doors frame the library entrance, and a vibrant antique stained glass panel is set into the foyer wall allowing diffused coloured light to spill into the hallway. Upstairs, refurbished claw foot tubs are situated to view the landscape.
The double height library with mezzanine serves as a prominent feature and quiet retreat for the residents. The white oak millwork exquisitely displays the homeowners’ vast collection of books and manuscripts. The material palette is complemented by steel counter tops, stainless steel ladder hardware and matte black metal mezzanine guards. The stairs carry the same language, with white oak open risers and stainless steel woven wire mesh panels set into a matte black steel frame.
The overall effect is a truly sublime blend of an industrial modern aesthetic punctuated by personal elements of the owners’ storied life.
Photography: James Brittain
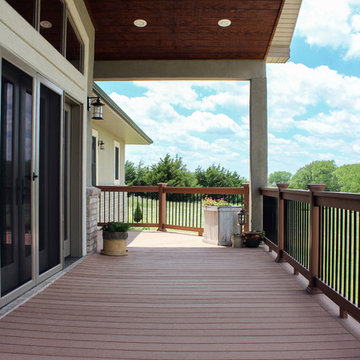
The front entrance is positioned on the side of the house with a view. So we created an interesting staircase beside a 2 story deck. Window placement and room layout was really important in this house to maximize the view.
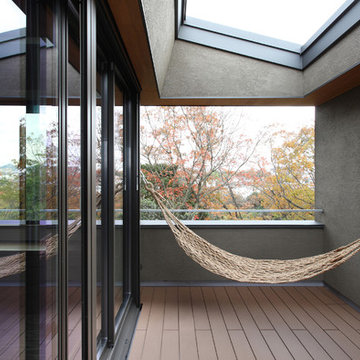
森と暮らす家 |Studio tanpopo-gumi
撮影|野口 兼史
Modelo de balcones minimalista extra grande en anexo de casas con barandilla de varios materiales
Modelo de balcones minimalista extra grande en anexo de casas con barandilla de varios materiales
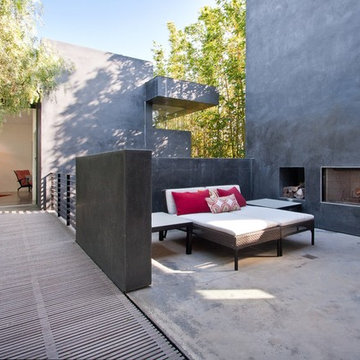
Imagen de balcones actual grande sin cubierta con chimenea y barandilla de varios materiales
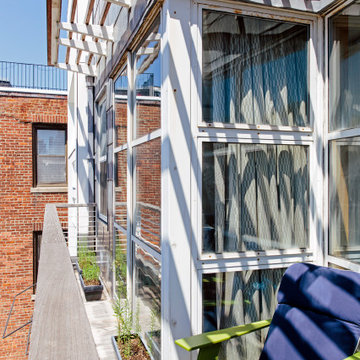
TEAM
Architect: LDa Architecture & Interiors
Builder: F.H. Perry Builder
Photographer: Sean Litchfield
Imagen de balcones moderno pequeño con pérgola y barandilla de varios materiales
Imagen de balcones moderno pequeño con pérgola y barandilla de varios materiales
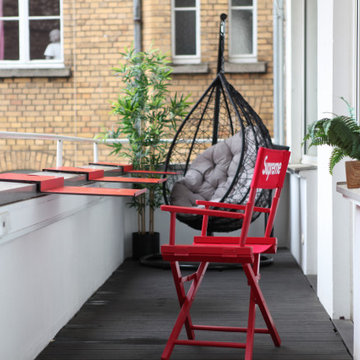
Alternativer Arbeitsplatz unter freiem Himmel
Rote Notebookhalterung für den Balkon
Outdoor Cocoon-Chair bietet Abschirmung und Fokussierung
Hier kann man richting die Energie aufladen!
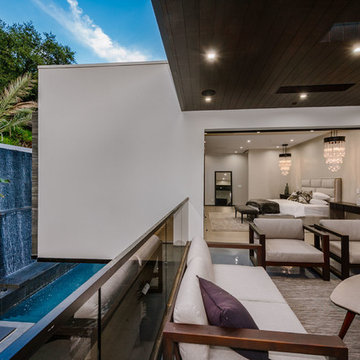
Master Bedroom Balcony with view of Waterfall and Garden
Foto de balcones contemporáneo extra grande en anexo de casas con jardín vertical y barandilla de varios materiales
Foto de balcones contemporáneo extra grande en anexo de casas con jardín vertical y barandilla de varios materiales
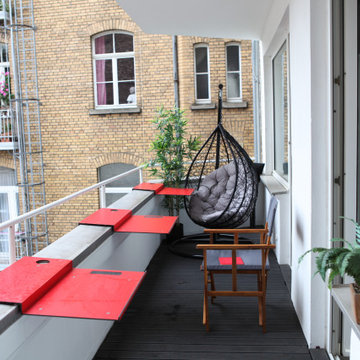
Alternativer Arbeitsplatz unter freiem Himmel
Rote Notebookhalterung für den Balkon
Outdoor Cocoon-Chair bietet Abschirmung und Fokussierung
Modelo de balcones contemporáneo de tamaño medio sin cubierta con privacidad y barandilla de varios materiales
Modelo de balcones contemporáneo de tamaño medio sin cubierta con privacidad y barandilla de varios materiales
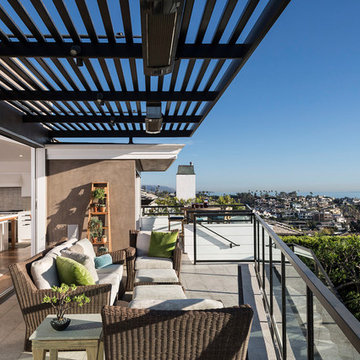
Imagen de balcones contemporáneo con pérgola y barandilla de varios materiales
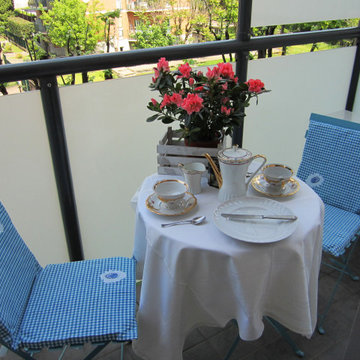
Un appartamento dei primi anni '70 che mostrava tutti i segni degli anni trascorsi e che per richiesta dei proprietari è stato attualizzato grazie ad un intervento di ristrutturazione. Un lavoro attento il cui obiettivo principale è stato quello di reinterpretare spazi e funzioni cercando il più possibile di recuperare alcuni pregevoli elementi di arredo integrandoli con i nuovi. Il risultato estetico è intriso di calore e atmosfera familiare in tutte le sue declinazioni e dove tutte le funzioni richieste hanno trovato la loro giusta collocazione.
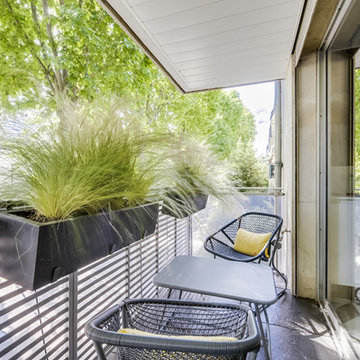
Foto de balcones minimalista pequeño en anexo de casas con apartamentos y barandilla de varios materiales
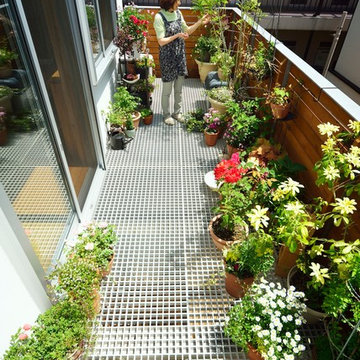
写真:大槻茂
Foto de balcones moderno de tamaño medio sin cubierta con jardín de macetas y barandilla de varios materiales
Foto de balcones moderno de tamaño medio sin cubierta con jardín de macetas y barandilla de varios materiales
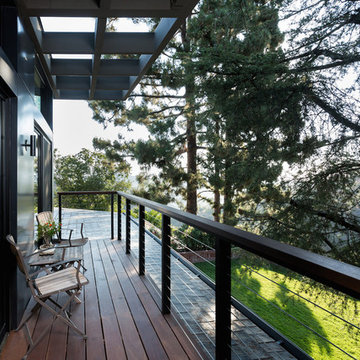
Balcony overlooking canyon at second floor primary suite.
Tree at right almost "kisses" house while offering partial privacy for outdoor shower. Photo by Clark Dugger
706 fotos de balcones con barandilla de varios materiales
8
